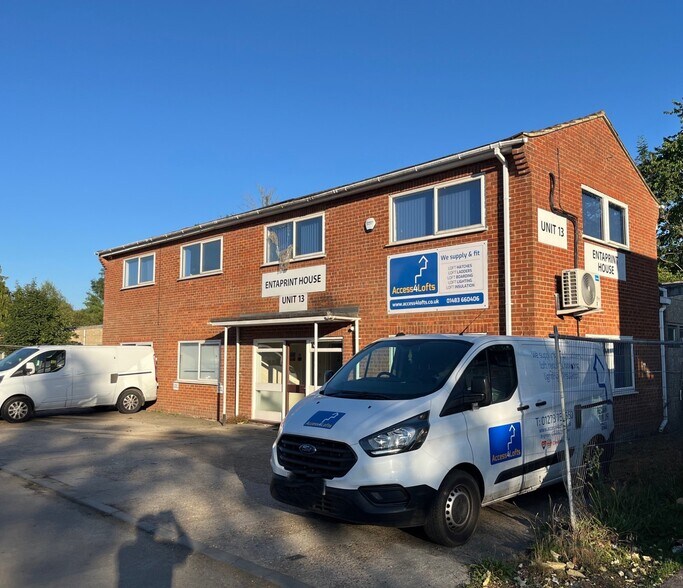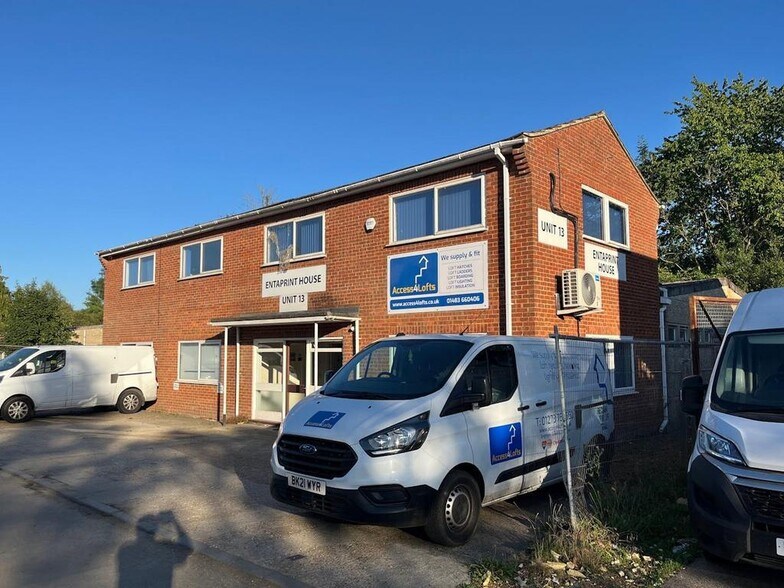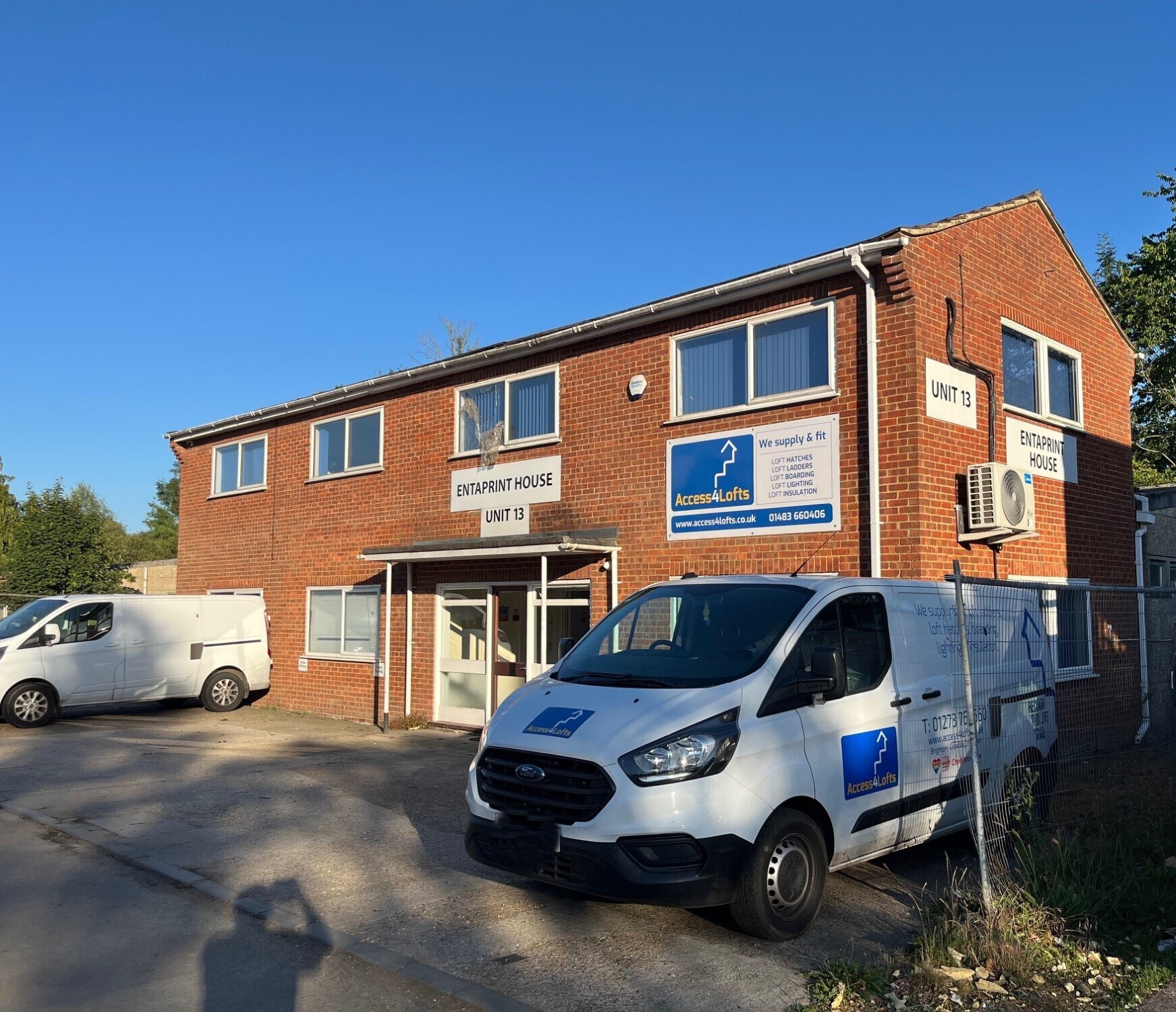
Cette fonctionnalité n’est pas disponible pour le moment.
Nous sommes désolés, mais la fonctionnalité à laquelle vous essayez d’accéder n’est pas disponible actuellement. Nous sommes au courant du problème et notre équipe travaille activement pour le résoudre.
Veuillez vérifier de nouveau dans quelques minutes. Veuillez nous excuser pour ce désagrément.
– L’équipe LoopNet
Votre e-mail a été envoyé.


Entaprint House Littlemead Industrial Estate Industriel/Logistique | 94–395 m² | À louer | Cranleigh GU6 8ND


Certaines informations ont été traduites automatiquement.


INFORMATIONS PRINCIPALES
- Detached Building with Circa 10 Parking Spaces & Loading
- 3 Phase Power
- Maximum of 3.3m to the Apex (within the factory)
- Gas Fired Heating
- Would Suit Various Different Uses (subject to planning if applicable)
- Side Loading Door
TOUS LES ESPACES DISPONIBLES(2)
Afficher les loyers en
- ESPACE
- SURFACE
- DURÉE
- LOYER
- TYPE DE BIEN
- ÉTAT
- DISPONIBLE
The premises comprise a detached Industrial building with two storey offices to the front. The factory unit is constructed of a concrete frame and sectional concrete walls under a pitched roof, the two storey offices are constructed of brickwork under a pitched tiled roof. To the front of the premises there is a parking for around 8 vehicles, to the side parking for a further approximately 2-4 vehicles.
- Classe d’utilisation : B2
- Système de sécurité
- Gas Fired Heating
- Side Loading Door
- Comprend 99 m² d’espace de bureau dédié
- Entreposage sécurisé
- 3 Phase Power
The premises comprise a detached Industrial building with two storey offices to the front. The factory unit is constructed of a concrete frame and sectional concrete walls under a pitched roof, the two storey offices are constructed of brickwork under a pitched tiled roof. To the front of the premises there is a parking for around 8 vehicles, to the side parking for a further approximately 2-4 vehicles.
- Classe d’utilisation : Classe 5
- Entreposage sécurisé
- Lots of Natural Light
- Parking for eight vehicles
- Comprend 94 m² d’espace de bureau dédié
- Détecteur de fumée
- Office Space
| Espace | Surface | Durée | Loyer | Type de bien | État | Disponible |
| RDC | 302 m² | Négociable | 130,52 € /m²/an 10,88 € /m²/mois 39 359 € /an 3 280 € /mois | Industriel/Logistique | - | Maintenant |
| 1er étage | 94 m² | Négociable | 130,52 € /m²/an 10,88 € /m²/mois 12 247 € /an 1 021 € /mois | Industriel/Logistique | - | Maintenant |
RDC
| Surface |
| 302 m² |
| Durée |
| Négociable |
| Loyer |
| 130,52 € /m²/an 10,88 € /m²/mois 39 359 € /an 3 280 € /mois |
| Type de bien |
| Industriel/Logistique |
| État |
| - |
| Disponible |
| Maintenant |
1er étage
| Surface |
| 94 m² |
| Durée |
| Négociable |
| Loyer |
| 130,52 € /m²/an 10,88 € /m²/mois 12 247 € /an 1 021 € /mois |
| Type de bien |
| Industriel/Logistique |
| État |
| - |
| Disponible |
| Maintenant |
RDC
| Surface | 302 m² |
| Durée | Négociable |
| Loyer | 130,52 € /m²/an |
| Type de bien | Industriel/Logistique |
| État | - |
| Disponible | Maintenant |
The premises comprise a detached Industrial building with two storey offices to the front. The factory unit is constructed of a concrete frame and sectional concrete walls under a pitched roof, the two storey offices are constructed of brickwork under a pitched tiled roof. To the front of the premises there is a parking for around 8 vehicles, to the side parking for a further approximately 2-4 vehicles.
- Classe d’utilisation : B2
- Comprend 99 m² d’espace de bureau dédié
- Système de sécurité
- Entreposage sécurisé
- Gas Fired Heating
- 3 Phase Power
- Side Loading Door
1er étage
| Surface | 94 m² |
| Durée | Négociable |
| Loyer | 130,52 € /m²/an |
| Type de bien | Industriel/Logistique |
| État | - |
| Disponible | Maintenant |
The premises comprise a detached Industrial building with two storey offices to the front. The factory unit is constructed of a concrete frame and sectional concrete walls under a pitched roof, the two storey offices are constructed of brickwork under a pitched tiled roof. To the front of the premises there is a parking for around 8 vehicles, to the side parking for a further approximately 2-4 vehicles.
- Classe d’utilisation : Classe 5
- Comprend 94 m² d’espace de bureau dédié
- Entreposage sécurisé
- Détecteur de fumée
- Lots of Natural Light
- Office Space
- Parking for eight vehicles
APERÇU DU BIEN
The premises comprise a detached Industrial building with two storey offices to the front. The factory unit is constructed of a concrete frame and sectional concrete walls under a pitched roof, the two storey offices are constructed of brickwork under a pitched tiled roof. To the front of the premises there is a parking for around 8 vehicles, to the side parking for a further approximately 2-4 vehicles.
FAITS SUR L’INSTALLATION ENTREPÔT
Présenté par
Société non fournie
Entaprint House | Littlemead Industrial Estate
Hum, une erreur s’est produite lors de l’envoi de votre message. Veuillez réessayer.
Merci ! Votre message a été envoyé.






