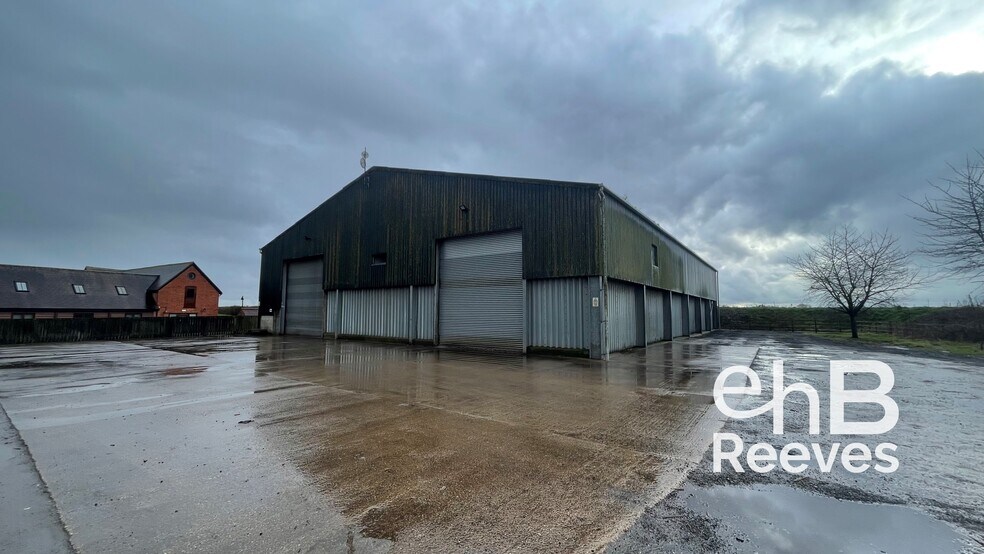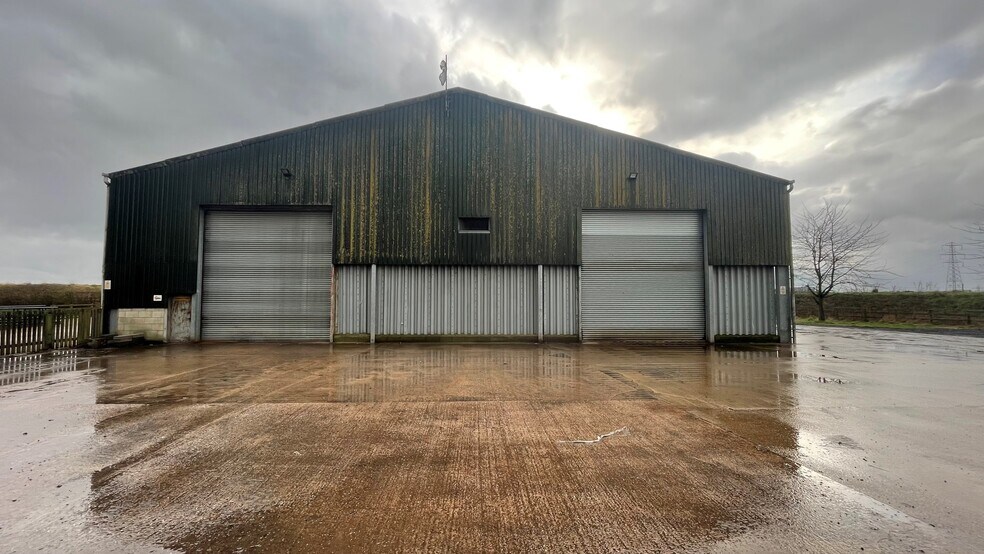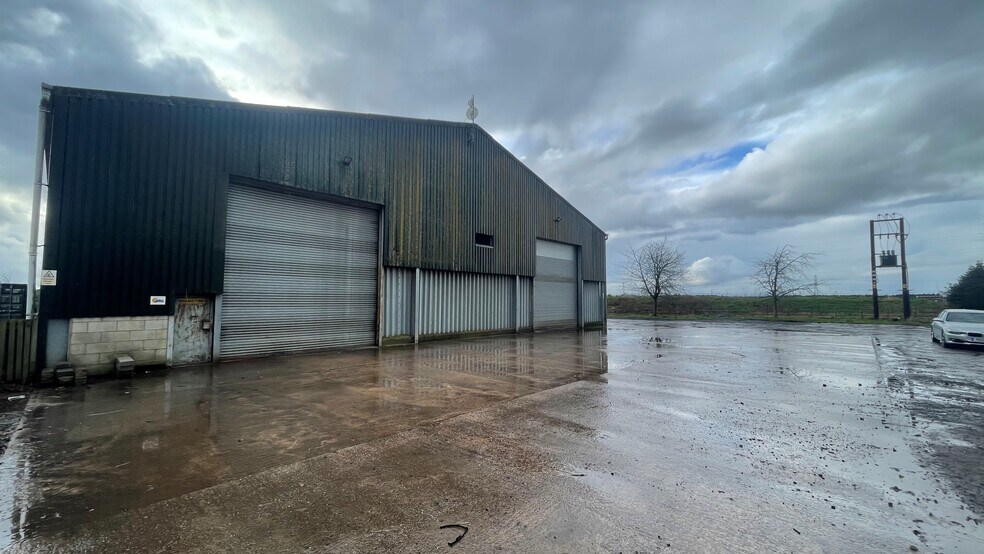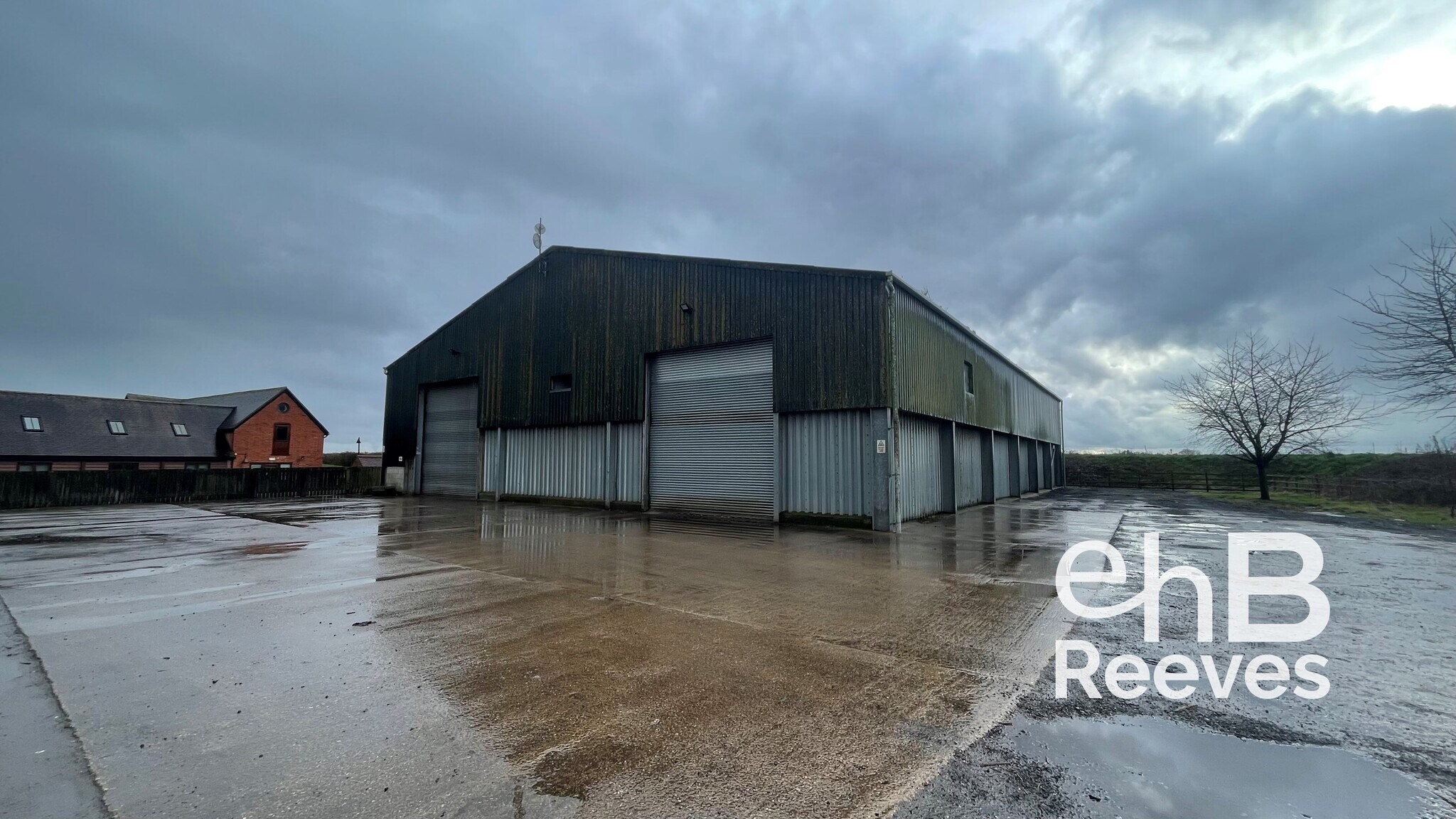Votre e-mail a été envoyé.
Certaines informations ont été traduites automatiquement.
INFORMATIONS PRINCIPALES
- Strictly by prior appointment through ehB Reeves on 01926 888181.
- 8,271 sq.ft (768.36 sq.m).
- On Site Car Parking Spaces.
- Self Contained Agricultural Unit.
- Excellent Location - Rural Position Approx. 5 Minutes by Car from M6, M42 and NEC/Birmingham International Airport and Railway Station.
Afficher les loyers en
- ESPACE
- SURFACE
- DURÉE
- LOYER
- TYPE DE BIEN
- ÉTAT
- DISPONIBLE
Park Farm Barns is a courtyard development comprising both single and two storey brick and tile barns. The barns date from the early 1800s where they formed part of an agricultural steading and were converted approximately 15 years ago. Accommodation Access is from the courtyard into the main open plan office 595 sq.ft (55.29 sq.m). The offices have wood effect vinyl floor coverings installed and heating is by way of an air source heat pump. Fluorescent strip lighting is fitted throughout and the office incorporates a small kitchenette and WC facility. Access Access is 24 hours a day, 7 days per week. The site benefits from electric security gates. Parking There are 3 allocated parking spaces in the courtyard and further parking is available in the overflow car park.
- Classe d’utilisation : B8
- Système de chauffage central
- Classe de performance énergétique –C
- Un espace de stationnement est attribué à l'avant de l'unité
- L'unité est alimentée en électricité de base
- Bureaux cloisonnés
- Cuisine
- Toilettes incluses dans le bail
- 2 portes à volets roulants
| Espace | Surface | Durée | Loyer | Type de bien | État | Disponible |
| RDC, bureau 2A | 55 m² | Négociable | Sur demande Sur demande Sur demande Sur demande | Bureau | - | Maintenant |
RDC, bureau 2A
| Surface |
| 55 m² |
| Durée |
| Négociable |
| Loyer |
| Sur demande Sur demande Sur demande Sur demande |
| Type de bien |
| Bureau |
| État |
| - |
| Disponible |
| Maintenant |
- ESPACE
- SURFACE
- DURÉE
- LOYER
- TYPE DE BIEN
- ÉTAT
- DISPONIBLE
Park Farm Barns is a courtyard development comprising both single and two storey brick and tile barns. The barns date from the early 1800s where they formed part of an agricultural steading and were converted approximately 15 years ago. Accommodation Access is from the courtyard into the main open plan office 595 sq.ft (55.29 sq.m). The offices have wood effect vinyl floor coverings installed and heating is by way of an air source heat pump. Fluorescent strip lighting is fitted throughout and the office incorporates a small kitchenette and WC facility. Access Access is 24 hours a day, 7 days per week. The site benefits from electric security gates. Parking There are 3 allocated parking spaces in the courtyard and further parking is available in the overflow car park.
- Classe d’utilisation : B8
- Système de chauffage central
- Classe de performance énergétique –C
- Un espace de stationnement est attribué à l'avant de l'unité
- L'unité est alimentée en électricité de base
- Bureaux cloisonnés
- Cuisine
- Toilettes incluses dans le bail
- 2 portes à volets roulants
Park Farm Barns is a courtyard development comprising both single and two-storey brick and tile barns.
- Classe d’utilisation : B8
- Un espace de stationnement est attribué à l'avant de l'unité
- L'unité est alimentée en électricité de base
- Stores automatiques
- 2 portes à volets roulants
| Espace | Surface | Durée | Loyer | Type de bien | État | Disponible |
| RDC, bureau 2A | 55 m² | Négociable | Sur demande Sur demande Sur demande Sur demande | Bureau | - | Maintenant |
| RDC – Grain Store | 793 m² | Négociable | Sur demande Sur demande Sur demande Sur demande | Industriel/Logistique | Espace brut | Maintenant |
RDC, bureau 2A
| Surface |
| 55 m² |
| Durée |
| Négociable |
| Loyer |
| Sur demande Sur demande Sur demande Sur demande |
| Type de bien |
| Bureau |
| État |
| - |
| Disponible |
| Maintenant |
RDC – Grain Store
| Surface |
| 793 m² |
| Durée |
| Négociable |
| Loyer |
| Sur demande Sur demande Sur demande Sur demande |
| Type de bien |
| Industriel/Logistique |
| État |
| Espace brut |
| Disponible |
| Maintenant |
RDC, bureau 2A
| Surface | 55 m² |
| Durée | Négociable |
| Loyer | Sur demande |
| Type de bien | Bureau |
| État | - |
| Disponible | Maintenant |
Park Farm Barns is a courtyard development comprising both single and two storey brick and tile barns. The barns date from the early 1800s where they formed part of an agricultural steading and were converted approximately 15 years ago. Accommodation Access is from the courtyard into the main open plan office 595 sq.ft (55.29 sq.m). The offices have wood effect vinyl floor coverings installed and heating is by way of an air source heat pump. Fluorescent strip lighting is fitted throughout and the office incorporates a small kitchenette and WC facility. Access Access is 24 hours a day, 7 days per week. The site benefits from electric security gates. Parking There are 3 allocated parking spaces in the courtyard and further parking is available in the overflow car park.
- Classe d’utilisation : B8
- Bureaux cloisonnés
- Système de chauffage central
- Cuisine
- Classe de performance énergétique –C
- Toilettes incluses dans le bail
- Un espace de stationnement est attribué à l'avant de l'unité
- 2 portes à volets roulants
- L'unité est alimentée en électricité de base
RDC – Grain Store
| Surface | 793 m² |
| Durée | Négociable |
| Loyer | Sur demande |
| Type de bien | Industriel/Logistique |
| État | Espace brut |
| Disponible | Maintenant |
Park Farm Barns is a courtyard development comprising both single and two-storey brick and tile barns.
- Classe d’utilisation : B8
- Stores automatiques
- Un espace de stationnement est attribué à l'avant de l'unité
- 2 portes à volets roulants
- L'unité est alimentée en électricité de base
APERÇU DU BIEN
Park Farm Barns est un complexe de cours comprenant des granges en brique et en tuiles à un et deux étages. Les granges datent du début des années 1800 et faisaient partie d'une exploitation agricole et la plupart ont été transformées en bureaux il y a environ 10 ans. Les locaux sont situés entre Coleshill et Stonebridge, à la jonction entre l'A452 et l'A446, juste au sud du parc d'affaires de Birmingham, à un peu plus de 2 m au sud de la sortie 4 de la M6 et à la même distance au nord-est de la sortie 6 de la M42.
- Accès 24 h/24
- Éclairage d’appoint
- Classe de performance énergétique – D
- Espace d’entreposage
- Climatisation
INFORMATIONS SUR L’IMMEUBLE
Présenté par

Park Farm Barns | Little Packington Ln
Hum, une erreur s’est produite lors de l’envoi de votre message. Veuillez réessayer.
Merci ! Votre message a été envoyé.










