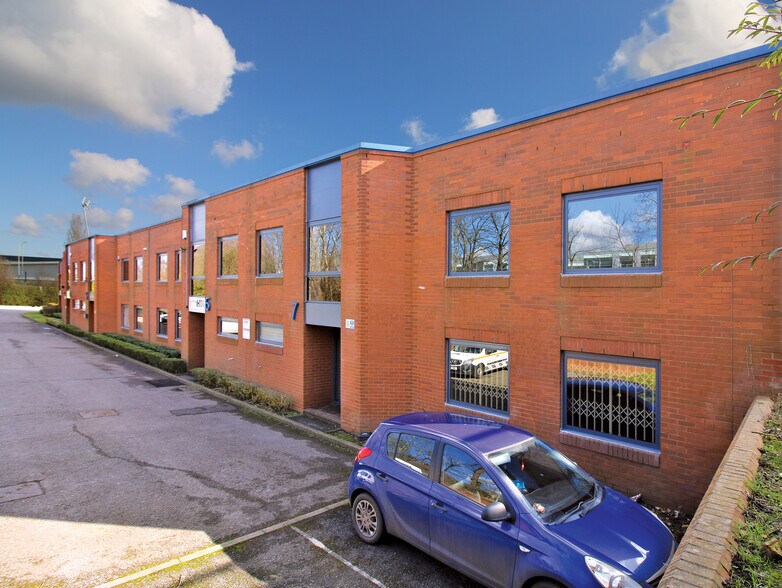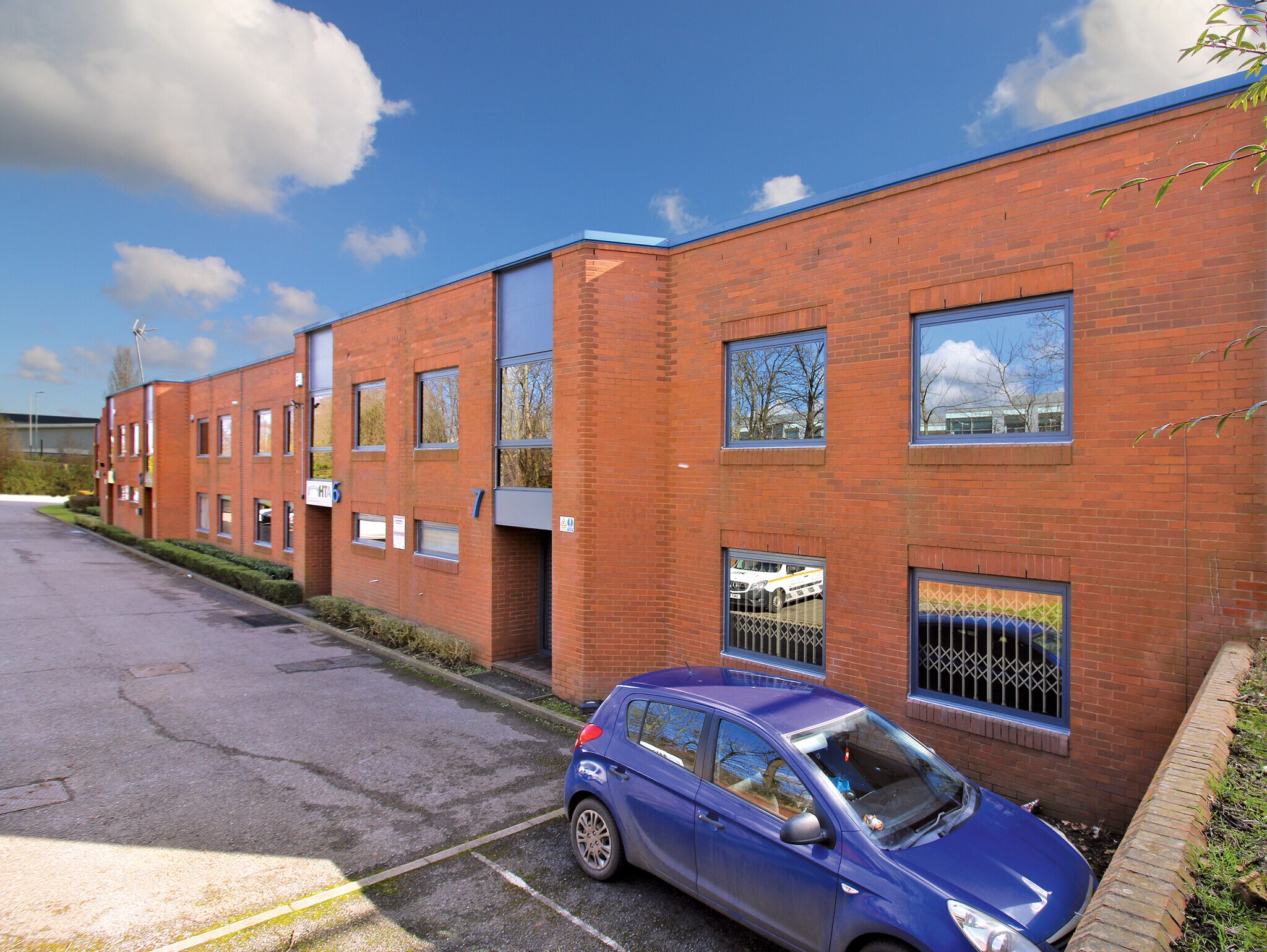Votre e-mail a été envoyé.

Little Mundells Industriel/Logistique | 499 m² | À louer | Welwyn Garden City AL7 1EW



Certaines informations ont été traduites automatiquement.

INFORMATIONS PRINCIPALES
- Prominent estate fronting principle distributor road.
- Excellent turning and loading areas.
- 12 parking spaces.
- Attractive brick faced elevations.
- High quality well managed estate.
- Newly refurbished.
CARACTÉRISTIQUES
TOUS LES ESPACE DISPONIBLES(1)
Afficher les loyers en
- ESPACE
- SURFACE
- DURÉE
- LOYER
- TYPE DE BIEN
- ÉTAT
- DISPONIBLE
Les espaces 2 de cet immeuble doivent être loués ensemble, pour un total de 499 m² (Surface contiguë):
The property is available to let on a new lease for a term to be agreed. Rent £83,500 per annum. In addition to the rent the tenant will be responsible for the payment of utilities, estate service charges, and reimbursing the proportionate landlords building and third-party liability insurance premium in the usual way
- Classe d’utilisation : B2
- Classe de performance énergétique –C
- High quality well managed estate
- Comprend 75 m² d’espace de bureau dédié
- Toilettes incluses dans le bail
- There are 12 allocated parking spaces.
- Excellent load turning and loading areas
| Espace | Surface | Durée | Loyer | Type de bien | État | Disponible |
| RDC – 7, 1er étage – 7 | 499 m² | Négociable | 191,14 € /m²/an 15,93 € /m²/mois 95 393 € /an 7 949 € /mois | Industriel/Logistique | Construction partielle | Maintenant |
RDC – 7, 1er étage – 7
Les espaces 2 de cet immeuble doivent être loués ensemble, pour un total de 499 m² (Surface contiguë):
| Surface |
|
RDC – 7 - 425 m²
1er étage – 7 - 75 m²
|
| Durée |
| Négociable |
| Loyer |
| 191,14 € /m²/an 15,93 € /m²/mois 95 393 € /an 7 949 € /mois |
| Type de bien |
| Industriel/Logistique |
| État |
| Construction partielle |
| Disponible |
| Maintenant |
RDC – 7, 1er étage – 7
| Surface |
RDC – 7 - 425 m²
1er étage – 7 - 75 m²
|
| Durée | Négociable |
| Loyer | 191,14 € /m²/an |
| Type de bien | Industriel/Logistique |
| État | Construction partielle |
| Disponible | Maintenant |
The property is available to let on a new lease for a term to be agreed. Rent £83,500 per annum. In addition to the rent the tenant will be responsible for the payment of utilities, estate service charges, and reimbursing the proportionate landlords building and third-party liability insurance premium in the usual way
- Classe d’utilisation : B2
- Toilettes incluses dans le bail
- Classe de performance énergétique –C
- There are 12 allocated parking spaces.
- High quality well managed estate
- Excellent load turning and loading areas
- Comprend 75 m² d’espace de bureau dédié
APERÇU DU BIEN
Unit 7 is located at the rear of the estate. It has two storey offices to the front elevation and warehouse / workshop accommodation with a full-size loading door at the rear. The front area on the ground floor comprises the entrance hall, male and female toilets, kitchen and reception office. At first floor level there are two separate open plan office areas. The production area comprises a single uninterrupted space with an eaves height of approx. 5 metres (17 ft 6in). The building is provided with LED lighting and three-phase power distribution and has excellent turning and loading facilities within the estate areas.
FAITS SUR L’INSTALLATION DISTRIBUTION
OCCUPANTS
- ÉTAGE
- NOM DE L’OCCUPANT
- SECTEUR D’ACTIVITÉ
- Multi
- Apex Grange
- Manufacture
- Multi
- Caffeine
- Grossiste
- Multi
- JSD Products
- Manufacture
- Multi
- Sigma
- Manufacture
- Multi
- Vortex UK Ltd
- -
- Multi
- Welwyn Tool Group
- Services
Présenté par

Little Mundells
Hum, une erreur s’est produite lors de l’envoi de votre message. Veuillez réessayer.
Merci ! Votre message a été envoyé.





