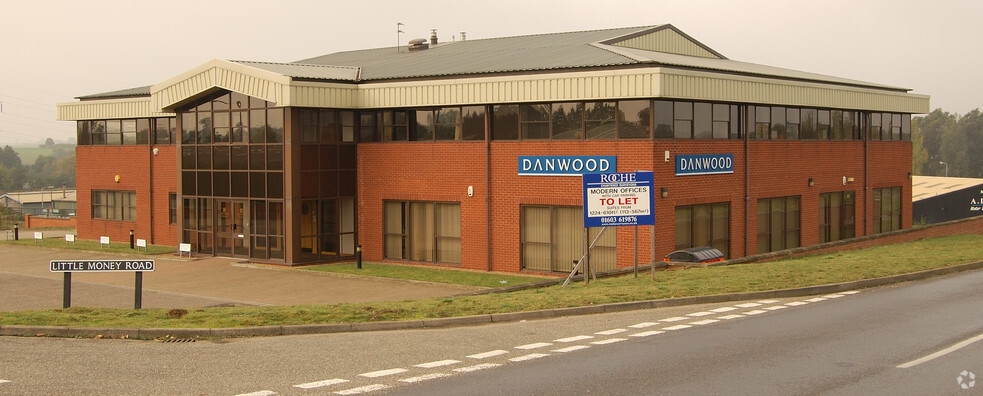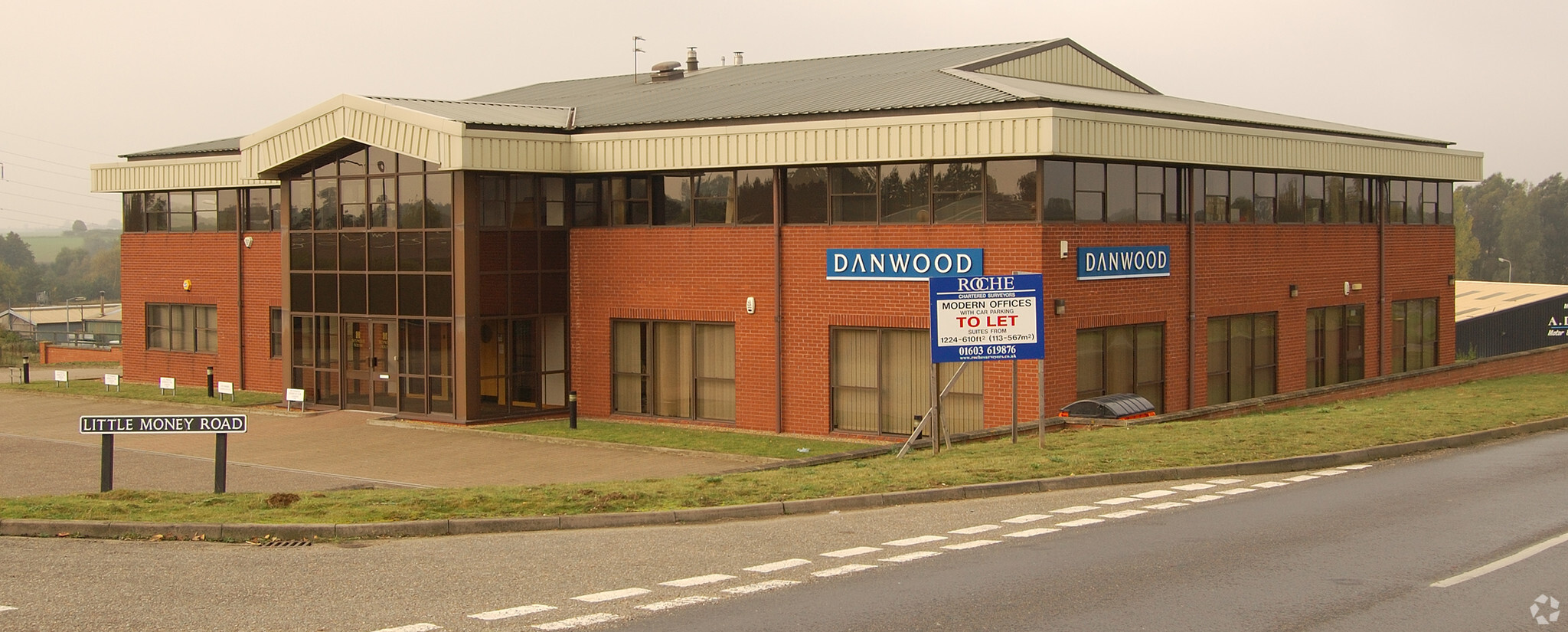
Cette fonctionnalité n’est pas disponible pour le moment.
Nous sommes désolés, mais la fonctionnalité à laquelle vous essayez d’accéder n’est pas disponible actuellement. Nous sommes au courant du problème et notre équipe travaille activement pour le résoudre.
Veuillez vérifier de nouveau dans quelques minutes. Veuillez nous excuser pour ce désagrément.
– L’équipe LoopNet
Votre e-mail a été envoyé.
Seymour House Little Money Rd Bureau | 187–731 m² | À louer | Loddon NR14 6JD

Certaines informations ont été traduites automatiquement.
INFORMATIONS PRINCIPALES
- Plan ouvert
- Lumière naturelle
- Éclairage LED
- Revêtue de moquette
- Double vitrage
- Cuisine équipée
TOUS LES ESPACES DISPONIBLES(2)
Afficher les loyers en
- ESPACE
- SURFACE
- DURÉE
- LOYER
- TYPE DE BIEN
- ÉTAT
- DISPONIBLE
There are male & female toilets on first floor and a disabled toilet on ground floor. There is potential to install a lift. The suite has the following specification and features: - Flexible open plan floor with high quality partitions, if required - Carpeted floors with underfloor services distribution - Suspended ceilings with integral LED lighting - Air conditioning/heating - Good natural light double glazed windows with blinds - Extensively fitted kitchen/rest area - Access control system - 22 allocated car park spaces. Potential for additional spaces. There is potential to split the floor to create two suites of approximately 2,620 2,900 sq ft, with the kitchen being a shared facility.
- Classe d’utilisation : E
- Convient pour 6 à 17 personnes
- Toilettes dans les parties communes
- Système de contrôle d'accès
- Partiellement aménagé comme Bureau standard
- Classe de performance énergétique –A
- 35 places de parking attribuées.
- Cuisine entièrement équipée
There are male & female toilets on first floor and a disabled toilet on ground floor. There is potential to install a lift. The suite has the following specification and features: - Flexible open plan floor with high quality partitions, if required - Carpeted floors with underfloor services distribution - Suspended ceilings with integral LED lighting - Air conditioning/heating - Good natural light double glazed windows with blinds - Extensively fitted kitchen/rest area - Access control system - 22 allocated car park spaces. Potential for additional spaces. There is potential to split the floor to create two suites of approximately 2,620 2,900 sq ft, with the kitchen being a shared facility.
- Classe d’utilisation : E
- Convient pour 15 à 47 personnes
- Toilettes dans les parties communes
- Access control system
- Partiellement aménagé comme Bureau standard
- Classe de performance énergétique –A
- 35 allocated car park spaces.
- Extensively fitted kitchen
| Espace | Surface | Durée | Loyer | Type de bien | État | Disponible |
| RDC, bureau Suite 1 | 187 m² | Négociable | Sur demande Sur demande Sur demande Sur demande | Bureau | Construction partielle | Maintenant |
| 1er étage | 544 m² | Négociable | Sur demande Sur demande Sur demande Sur demande | Bureau | Construction partielle | Maintenant |
RDC, bureau Suite 1
| Surface |
| 187 m² |
| Durée |
| Négociable |
| Loyer |
| Sur demande Sur demande Sur demande Sur demande |
| Type de bien |
| Bureau |
| État |
| Construction partielle |
| Disponible |
| Maintenant |
1er étage
| Surface |
| 544 m² |
| Durée |
| Négociable |
| Loyer |
| Sur demande Sur demande Sur demande Sur demande |
| Type de bien |
| Bureau |
| État |
| Construction partielle |
| Disponible |
| Maintenant |
RDC, bureau Suite 1
| Surface | 187 m² |
| Durée | Négociable |
| Loyer | Sur demande |
| Type de bien | Bureau |
| État | Construction partielle |
| Disponible | Maintenant |
There are male & female toilets on first floor and a disabled toilet on ground floor. There is potential to install a lift. The suite has the following specification and features: - Flexible open plan floor with high quality partitions, if required - Carpeted floors with underfloor services distribution - Suspended ceilings with integral LED lighting - Air conditioning/heating - Good natural light double glazed windows with blinds - Extensively fitted kitchen/rest area - Access control system - 22 allocated car park spaces. Potential for additional spaces. There is potential to split the floor to create two suites of approximately 2,620 2,900 sq ft, with the kitchen being a shared facility.
- Classe d’utilisation : E
- Partiellement aménagé comme Bureau standard
- Convient pour 6 à 17 personnes
- Classe de performance énergétique –A
- Toilettes dans les parties communes
- 35 places de parking attribuées.
- Système de contrôle d'accès
- Cuisine entièrement équipée
1er étage
| Surface | 544 m² |
| Durée | Négociable |
| Loyer | Sur demande |
| Type de bien | Bureau |
| État | Construction partielle |
| Disponible | Maintenant |
There are male & female toilets on first floor and a disabled toilet on ground floor. There is potential to install a lift. The suite has the following specification and features: - Flexible open plan floor with high quality partitions, if required - Carpeted floors with underfloor services distribution - Suspended ceilings with integral LED lighting - Air conditioning/heating - Good natural light double glazed windows with blinds - Extensively fitted kitchen/rest area - Access control system - 22 allocated car park spaces. Potential for additional spaces. There is potential to split the floor to create two suites of approximately 2,620 2,900 sq ft, with the kitchen being a shared facility.
- Classe d’utilisation : E
- Partiellement aménagé comme Bureau standard
- Convient pour 15 à 47 personnes
- Classe de performance énergétique –A
- Toilettes dans les parties communes
- 35 allocated car park spaces.
- Access control system
- Extensively fitted kitchen
APERÇU DU BIEN
Les locaux comprennent l'ensemble du premier étage d'un immeuble de bureaux moderne de deux étages. La suite fournit des bureaux de haute qualité qui comprend actuellement 9 bureaux cloisonnés à façade vitrée, mais peut fournir plus d'espace ouvert pour répondre aux besoins des locataires.
- Éclairage d’appoint
- Classe de performance énergétique –A
INFORMATIONS SUR L’IMMEUBLE
Présenté par

Seymour House | Little Money Rd
Hum, une erreur s’est produite lors de l’envoi de votre message. Veuillez réessayer.
Merci ! Votre message a été envoyé.





