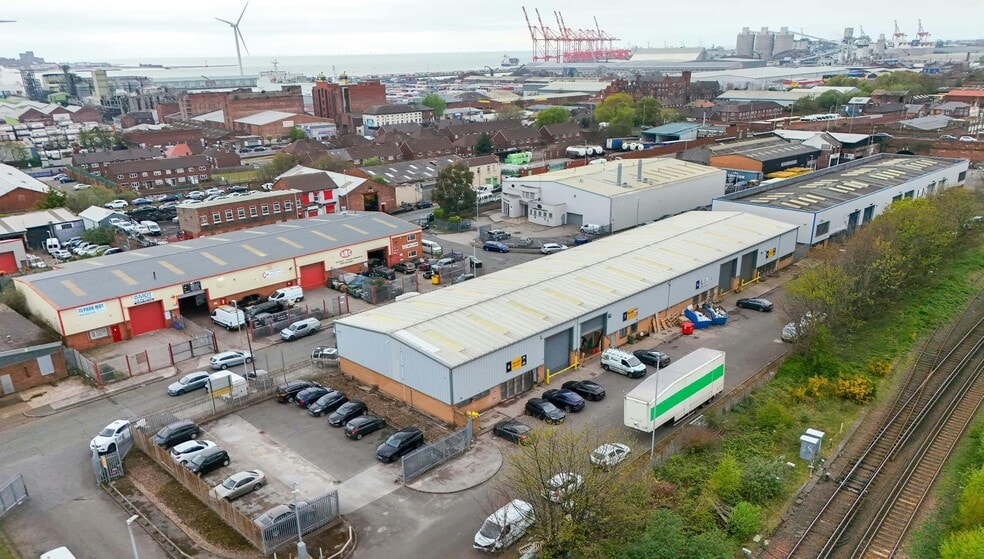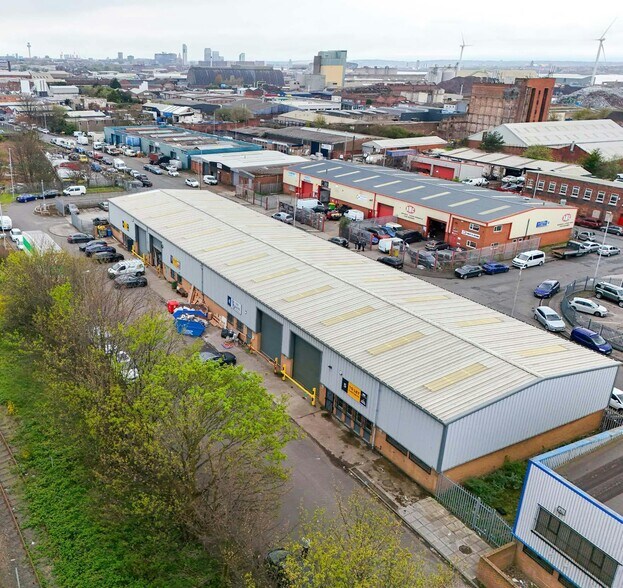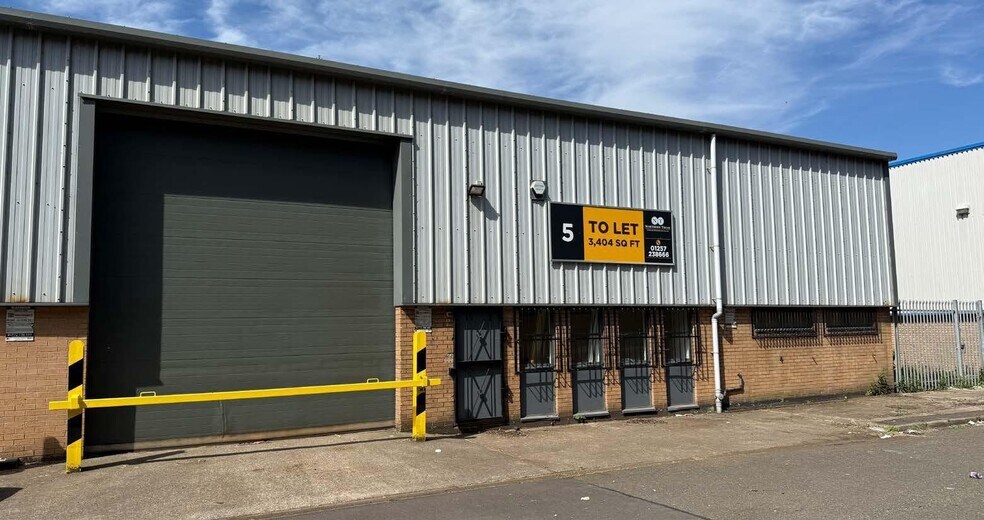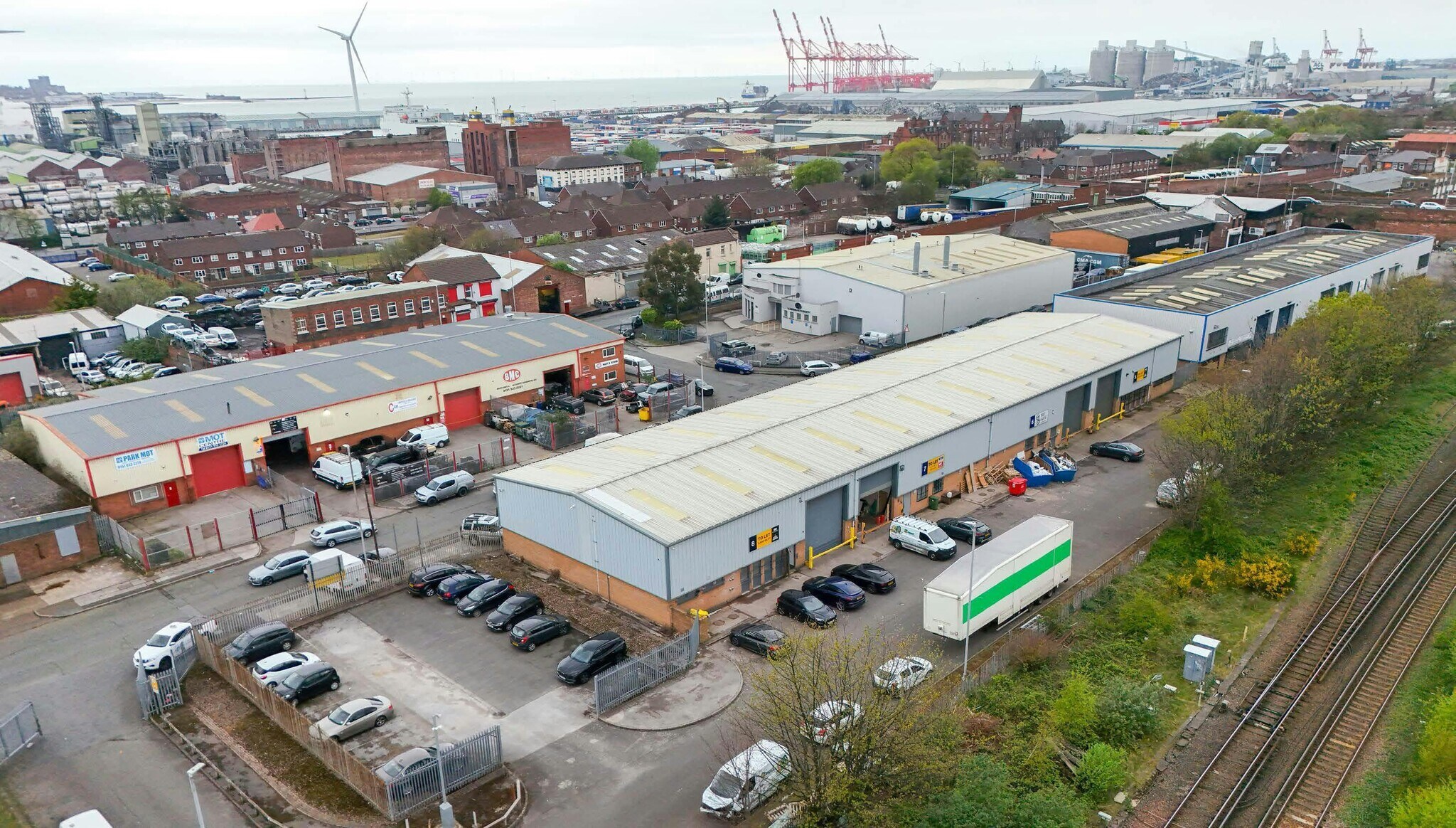Votre e-mail a été envoyé.
Certaines informations ont été traduites automatiquement.
INFORMATIONS PRINCIPALES
- 3 phase power supply & gas supply
- Forecourt & car parking areas
- Excellent transport links & good nearby amenities
- 4.6m x 5.1m loading doors
- Brick and blockwork walls to a height of 7ft
- Established business area
- CCTV & perimeter fencing with new security gates
CARACTÉRISTIQUES
TOUS LES ESPACES DISPONIBLES(4)
Afficher les loyers en
- ESPACE
- SURFACE
- DURÉE
- LOYER
- TYPE DE BIEN
- ÉTAT
- DISPONIBLE
The modern units at Brasenose Industrial Estate comprise steel portal frame construction with sealed concrete floors, brick/blockwork walls to a height of approximately 2.lm (7ft) with composite insulated panels above to the eaves. The roof is pitched with composite insulated panels incorporating translucent glazing panels. Access to the units is gained via a loading door measuring approximately 4.6m (15ft) wide by 5.lm (17ft) high. Pedestrian access is gained via adjoining doors.
- Classe d’utilisation : B2
- 3 phase power supply & gas supply
- Forecourt & car parking areas
- Peut être associé à un ou plusieurs espaces supplémentaires pour obtenir jusqu’à 1 258 m² d’espace adjacent.
- Brick and blockwork walls to a height of 7ft
The modern units at Brasenose Industrial Estate comprise steel portal frame construction with sealed concrete floors, brick/blockwork walls to a height of approximately 2.lm (7ft) with composite insulated panels above to the eaves. The roof is pitched with composite insulated panels incorporating translucent glazing panels. Access to the units is gained via a loading door measuring approximately 4.6m (15ft) wide by 5.lm (17ft) high. Pedestrian access is gained via adjoining doors.
- Classe d’utilisation : B2
- 3 phase power supply & gas supply
- Forecourt & car parking areas
- Peut être associé à un ou plusieurs espaces supplémentaires pour obtenir jusqu’à 1 258 m² d’espace adjacent.
- Brick and blockwork walls to a height of 7ft
The modern units at Brasenose Industrial Estate comprise steel portal frame construction with sealed concrete floors, brick/blockwork walls to a height of approximately 2.lm (7ft) with composite insulated panels above to the eaves. The roof is pitched with composite insulated panels incorporating translucent glazing panels. Access to the units is gained via a loading door measuring approximately 4.6m (15ft) wide by 5.lm (17ft) high. Pedestrian access is gained via adjoining doors.
- Classe d’utilisation : B2
- 3 phase power supply & gas supply
- Forecourt & car parking areas
- Peut être associé à un ou plusieurs espaces supplémentaires pour obtenir jusqu’à 1 258 m² d’espace adjacent.
- Brick and blockwork walls to a height of 7ft
The modern units at Brasenose Industrial Estate comprise steel portal frame construction with sealed concrete floors, brick/blockwork walls to a height of approximately 2.lm (7ft) with composite insulated panels above to the eaves. The roof is pitched with composite insulated panels incorporating translucent glazing panels. Access to the units is gained via a loading door measuring approximately 4.6m (15ft) wide by 5.lm (17ft) high. Pedestrian access is gained via adjoining doors.
- Classe d’utilisation : B2
- 3 phase power supply & gas supply
- Forecourt & car parking areas
- Peut être associé à un ou plusieurs espaces supplémentaires pour obtenir jusqu’à 1 258 m² d’espace adjacent.
- Brick and blockwork walls to a height of 7ft
| Espace | Surface | Durée | Loyer | Type de bien | État | Disponible |
| RDC – 5 | 316 m² | Négociable | Sur demande Sur demande Sur demande Sur demande | Industriel/Logistique | Construction achevée | Maintenant |
| RDC – 6 | 312 m² | Négociable | Sur demande Sur demande Sur demande Sur demande | Industriel/Logistique | Construction achevée | Maintenant |
| RDC – 7 | 313 m² | Négociable | Sur demande Sur demande Sur demande Sur demande | Industriel/Logistique | Construction achevée | Maintenant |
| RDC – 8 | 316 m² | Négociable | Sur demande Sur demande Sur demande Sur demande | Industriel/Logistique | Construction achevée | Maintenant |
RDC – 5
| Surface |
| 316 m² |
| Durée |
| Négociable |
| Loyer |
| Sur demande Sur demande Sur demande Sur demande |
| Type de bien |
| Industriel/Logistique |
| État |
| Construction achevée |
| Disponible |
| Maintenant |
RDC – 6
| Surface |
| 312 m² |
| Durée |
| Négociable |
| Loyer |
| Sur demande Sur demande Sur demande Sur demande |
| Type de bien |
| Industriel/Logistique |
| État |
| Construction achevée |
| Disponible |
| Maintenant |
RDC – 7
| Surface |
| 313 m² |
| Durée |
| Négociable |
| Loyer |
| Sur demande Sur demande Sur demande Sur demande |
| Type de bien |
| Industriel/Logistique |
| État |
| Construction achevée |
| Disponible |
| Maintenant |
RDC – 8
| Surface |
| 316 m² |
| Durée |
| Négociable |
| Loyer |
| Sur demande Sur demande Sur demande Sur demande |
| Type de bien |
| Industriel/Logistique |
| État |
| Construction achevée |
| Disponible |
| Maintenant |
RDC – 5
| Surface | 316 m² |
| Durée | Négociable |
| Loyer | Sur demande |
| Type de bien | Industriel/Logistique |
| État | Construction achevée |
| Disponible | Maintenant |
The modern units at Brasenose Industrial Estate comprise steel portal frame construction with sealed concrete floors, brick/blockwork walls to a height of approximately 2.lm (7ft) with composite insulated panels above to the eaves. The roof is pitched with composite insulated panels incorporating translucent glazing panels. Access to the units is gained via a loading door measuring approximately 4.6m (15ft) wide by 5.lm (17ft) high. Pedestrian access is gained via adjoining doors.
- Classe d’utilisation : B2
- Peut être associé à un ou plusieurs espaces supplémentaires pour obtenir jusqu’à 1 258 m² d’espace adjacent.
- 3 phase power supply & gas supply
- Brick and blockwork walls to a height of 7ft
- Forecourt & car parking areas
RDC – 6
| Surface | 312 m² |
| Durée | Négociable |
| Loyer | Sur demande |
| Type de bien | Industriel/Logistique |
| État | Construction achevée |
| Disponible | Maintenant |
The modern units at Brasenose Industrial Estate comprise steel portal frame construction with sealed concrete floors, brick/blockwork walls to a height of approximately 2.lm (7ft) with composite insulated panels above to the eaves. The roof is pitched with composite insulated panels incorporating translucent glazing panels. Access to the units is gained via a loading door measuring approximately 4.6m (15ft) wide by 5.lm (17ft) high. Pedestrian access is gained via adjoining doors.
- Classe d’utilisation : B2
- Peut être associé à un ou plusieurs espaces supplémentaires pour obtenir jusqu’à 1 258 m² d’espace adjacent.
- 3 phase power supply & gas supply
- Brick and blockwork walls to a height of 7ft
- Forecourt & car parking areas
RDC – 7
| Surface | 313 m² |
| Durée | Négociable |
| Loyer | Sur demande |
| Type de bien | Industriel/Logistique |
| État | Construction achevée |
| Disponible | Maintenant |
The modern units at Brasenose Industrial Estate comprise steel portal frame construction with sealed concrete floors, brick/blockwork walls to a height of approximately 2.lm (7ft) with composite insulated panels above to the eaves. The roof is pitched with composite insulated panels incorporating translucent glazing panels. Access to the units is gained via a loading door measuring approximately 4.6m (15ft) wide by 5.lm (17ft) high. Pedestrian access is gained via adjoining doors.
- Classe d’utilisation : B2
- Peut être associé à un ou plusieurs espaces supplémentaires pour obtenir jusqu’à 1 258 m² d’espace adjacent.
- 3 phase power supply & gas supply
- Brick and blockwork walls to a height of 7ft
- Forecourt & car parking areas
RDC – 8
| Surface | 316 m² |
| Durée | Négociable |
| Loyer | Sur demande |
| Type de bien | Industriel/Logistique |
| État | Construction achevée |
| Disponible | Maintenant |
The modern units at Brasenose Industrial Estate comprise steel portal frame construction with sealed concrete floors, brick/blockwork walls to a height of approximately 2.lm (7ft) with composite insulated panels above to the eaves. The roof is pitched with composite insulated panels incorporating translucent glazing panels. Access to the units is gained via a loading door measuring approximately 4.6m (15ft) wide by 5.lm (17ft) high. Pedestrian access is gained via adjoining doors.
- Classe d’utilisation : B2
- Peut être associé à un ou plusieurs espaces supplémentaires pour obtenir jusqu’à 1 258 m² d’espace adjacent.
- 3 phase power supply & gas supply
- Brick and blockwork walls to a height of 7ft
- Forecourt & car parking areas
APERÇU DU BIEN
The modern units at Brasenose Industrial Estate comprise steel portal frame construction with sealed concrete floors, brick/blockwork walls to a height of approximately 2.lm (7ft) with composite insulated panels above to the eaves. The roof is pitched with composite insulated panels incorporating translucent glazing panels. Access to the units is gained via a loading door measuring approximately 4.6m (15ft) wide by 5.lm (17ft) high. Pedestrian access is gained via adjoining doors.
FAITS SUR L’INSTALLATION ENTREPÔT
Présenté par

Lipton Clos
Hum, une erreur s’est produite lors de l’envoi de votre message. Veuillez réessayer.
Merci ! Votre message a été envoyé.





