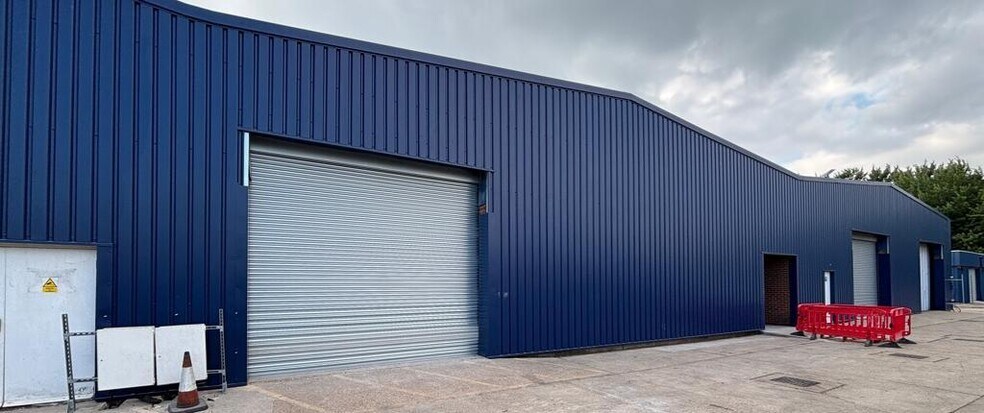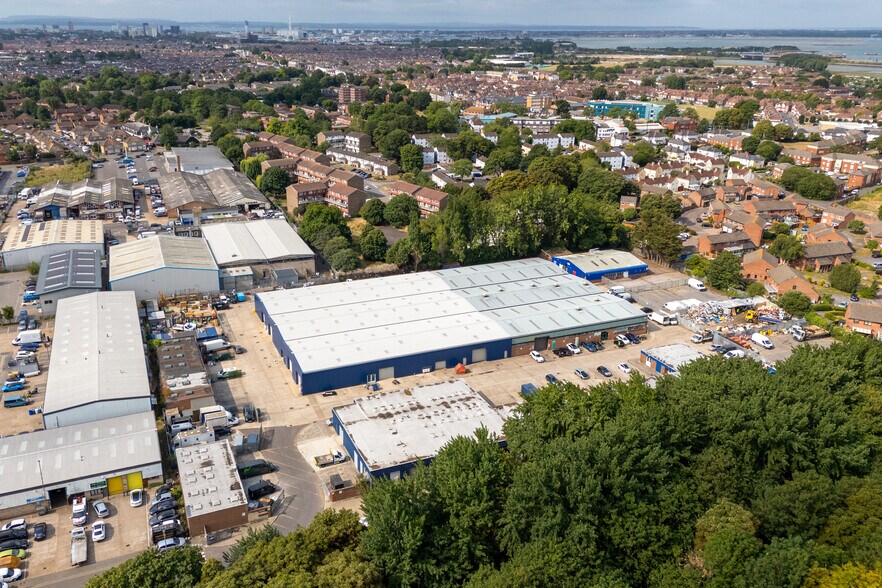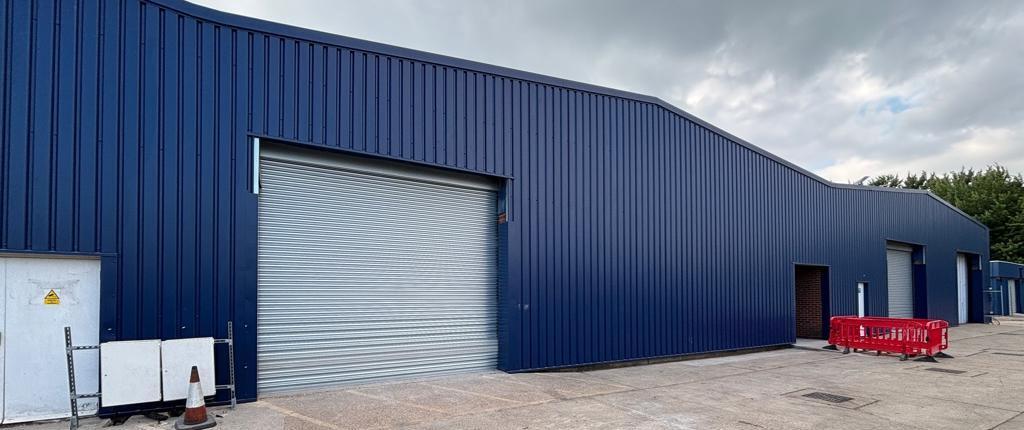Votre e-mail a été envoyé.
Portsmouth Skill Centre Limberline Spur Industriel/Logistique | 54–763 m² | À louer | Portsmouth PO3 5LF


Certaines informations ont été traduites automatiquement.
INFORMATIONS PRINCIPALES
- Avantages d'excellentes communications routières
- 19 km au sud-est de Southampton
- Situé à la jonction de la M27/A27
CARACTÉRISTIQUES
TOUS LES ESPACES DISPONIBLES(4)
Afficher les loyers en
- ESPACE
- SURFACE
- DURÉE
- LOYER
- TYPE DE BIEN
- ÉTAT
- DISPONIBLE
The available space comprises a ground floor industrial/warehouse unit of 2,645 Sq Ft.
- Classe d’utilisation : E
- Toilettes privées
- Bail professionnel
- Cinq places de stationnement
- Peut être associé à un ou plusieurs espaces supplémentaires pour obtenir jusqu’à 236 m² d’espace adjacent.
- Lumière naturelle
- Volet roulant électrique/porte de chargement
- Électrique triphasé
The property comprises an industrial/warehouse unit offering open-plan internal space with an internal height of approximately 2.49 metres. The premises benefit from single-phase electricity, WC and are accessed via an electric roller shutter loading door measuring approximately 3.46 metres wide by 2.35 metres high. Additionally, the unit includes two dedicated parking spaces.
- Classe d’utilisation : E
- Toilettes privées
- Bail professionnel
- Five parking spaces
- Peut être associé à un ou plusieurs espaces supplémentaires pour obtenir jusqu’à 236 m² d’espace adjacent.
- Lumière naturelle
- Electric roller shutter/loading door
- Three phase electric
The property comprises an industrial/warehouse unitoffering open-plan internal space with an internal heightof approximately 2.49 metres. The premises benefitfrom single-phase electricity, WC and are accessed via an electric roller shutter
- Classe d’utilisation : E
- Toilettes privées
- Bail professionnel
- Five parking spaces
- Peut être associé à un ou plusieurs espaces supplémentaires pour obtenir jusqu’à 236 m² d’espace adjacent.
- Lumière naturelle
- Electric roller shutter/loading door
- Three phase electric
The premises comprise a modern, self-contained industrial/warehouse unit of steel portal frame construction with profile steel-clad elevations and a newly over-clad insulated roof. Internally, the unit benefits from a clear open-plan layout with a minimum eaves height of approximately 5.3 metres. Access is via an electric loading door measuring approximately 4.20 metres wide by 4.00 metres high. The property also benefits from a three-phase electricity supply and a solid concrete floor throughout. Ancillary accommodation includes a WC facility. Externally, there is parking for around five cars.
- Classe d’utilisation : E
- Lumière naturelle
- Electric roller shutter/loading door
- Three phase electric
- Toilettes privées
- Bail professionnel
- Five parking spaces
| Espace | Surface | Durée | Loyer | Type de bien | État | Disponible |
| RDC – 5a | 105 m² | Négociable | 196,07 € /m²/an 16,34 € /m²/mois 20 619 € /an 1 718 € /mois | Industriel/Logistique | Construction partielle | 30 jours |
| RDC – 5b | 77 m² | Négociable | 208,32 € /m²/an 17,36 € /m²/mois 15 986 € /an 1 332 € /mois | Industriel/Logistique | Construction partielle | 30 jours |
| RDC – 5c | 54 m² | Négociable | 208,32 € /m²/an 17,36 € /m²/mois 11 341 € /an 945,10 € /mois | Industriel/Logistique | Construction partielle | 30 jours |
| RDC – 8D | 526 m² | Négociable | 122,54 € /m²/an 10,21 € /m²/mois 64 504 € /an 5 375 € /mois | Industriel/Logistique | Construction partielle | 30 jours |
RDC – 5a
| Surface |
| 105 m² |
| Durée |
| Négociable |
| Loyer |
| 196,07 € /m²/an 16,34 € /m²/mois 20 619 € /an 1 718 € /mois |
| Type de bien |
| Industriel/Logistique |
| État |
| Construction partielle |
| Disponible |
| 30 jours |
RDC – 5b
| Surface |
| 77 m² |
| Durée |
| Négociable |
| Loyer |
| 208,32 € /m²/an 17,36 € /m²/mois 15 986 € /an 1 332 € /mois |
| Type de bien |
| Industriel/Logistique |
| État |
| Construction partielle |
| Disponible |
| 30 jours |
RDC – 5c
| Surface |
| 54 m² |
| Durée |
| Négociable |
| Loyer |
| 208,32 € /m²/an 17,36 € /m²/mois 11 341 € /an 945,10 € /mois |
| Type de bien |
| Industriel/Logistique |
| État |
| Construction partielle |
| Disponible |
| 30 jours |
RDC – 8D
| Surface |
| 526 m² |
| Durée |
| Négociable |
| Loyer |
| 122,54 € /m²/an 10,21 € /m²/mois 64 504 € /an 5 375 € /mois |
| Type de bien |
| Industriel/Logistique |
| État |
| Construction partielle |
| Disponible |
| 30 jours |
RDC – 5a
| Surface | 105 m² |
| Durée | Négociable |
| Loyer | 196,07 € /m²/an |
| Type de bien | Industriel/Logistique |
| État | Construction partielle |
| Disponible | 30 jours |
The available space comprises a ground floor industrial/warehouse unit of 2,645 Sq Ft.
- Classe d’utilisation : E
- Peut être associé à un ou plusieurs espaces supplémentaires pour obtenir jusqu’à 236 m² d’espace adjacent.
- Toilettes privées
- Lumière naturelle
- Bail professionnel
- Volet roulant électrique/porte de chargement
- Cinq places de stationnement
- Électrique triphasé
RDC – 5b
| Surface | 77 m² |
| Durée | Négociable |
| Loyer | 208,32 € /m²/an |
| Type de bien | Industriel/Logistique |
| État | Construction partielle |
| Disponible | 30 jours |
The property comprises an industrial/warehouse unit offering open-plan internal space with an internal height of approximately 2.49 metres. The premises benefit from single-phase electricity, WC and are accessed via an electric roller shutter loading door measuring approximately 3.46 metres wide by 2.35 metres high. Additionally, the unit includes two dedicated parking spaces.
- Classe d’utilisation : E
- Peut être associé à un ou plusieurs espaces supplémentaires pour obtenir jusqu’à 236 m² d’espace adjacent.
- Toilettes privées
- Lumière naturelle
- Bail professionnel
- Electric roller shutter/loading door
- Five parking spaces
- Three phase electric
RDC – 5c
| Surface | 54 m² |
| Durée | Négociable |
| Loyer | 208,32 € /m²/an |
| Type de bien | Industriel/Logistique |
| État | Construction partielle |
| Disponible | 30 jours |
The property comprises an industrial/warehouse unitoffering open-plan internal space with an internal heightof approximately 2.49 metres. The premises benefitfrom single-phase electricity, WC and are accessed via an electric roller shutter
- Classe d’utilisation : E
- Peut être associé à un ou plusieurs espaces supplémentaires pour obtenir jusqu’à 236 m² d’espace adjacent.
- Toilettes privées
- Lumière naturelle
- Bail professionnel
- Electric roller shutter/loading door
- Five parking spaces
- Three phase electric
RDC – 8D
| Surface | 526 m² |
| Durée | Négociable |
| Loyer | 122,54 € /m²/an |
| Type de bien | Industriel/Logistique |
| État | Construction partielle |
| Disponible | 30 jours |
The premises comprise a modern, self-contained industrial/warehouse unit of steel portal frame construction with profile steel-clad elevations and a newly over-clad insulated roof. Internally, the unit benefits from a clear open-plan layout with a minimum eaves height of approximately 5.3 metres. Access is via an electric loading door measuring approximately 4.20 metres wide by 4.00 metres high. The property also benefits from a three-phase electricity supply and a solid concrete floor throughout. Ancillary accommodation includes a WC facility. Externally, there is parking for around five cars.
- Classe d’utilisation : E
- Toilettes privées
- Lumière naturelle
- Bail professionnel
- Electric roller shutter/loading door
- Five parking spaces
- Three phase electric
APERÇU DU BIEN
La propriété comprend 1 étage de locaux industriels construits à portique en acier. L'établissement est situé à environ 19 miles au sud-est de Southampton et à 110 miles au sud-ouest de Londres.
FAITS SUR L’INSTALLATION ENTREPÔT
Présenté par
Société non fournie
Portsmouth Skill Centre | Limberline Spur
Hum, une erreur s’est produite lors de l’envoi de votre message. Veuillez réessayer.
Merci ! Votre message a été envoyé.
















