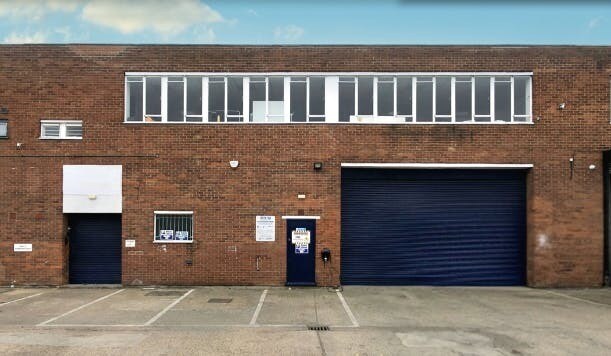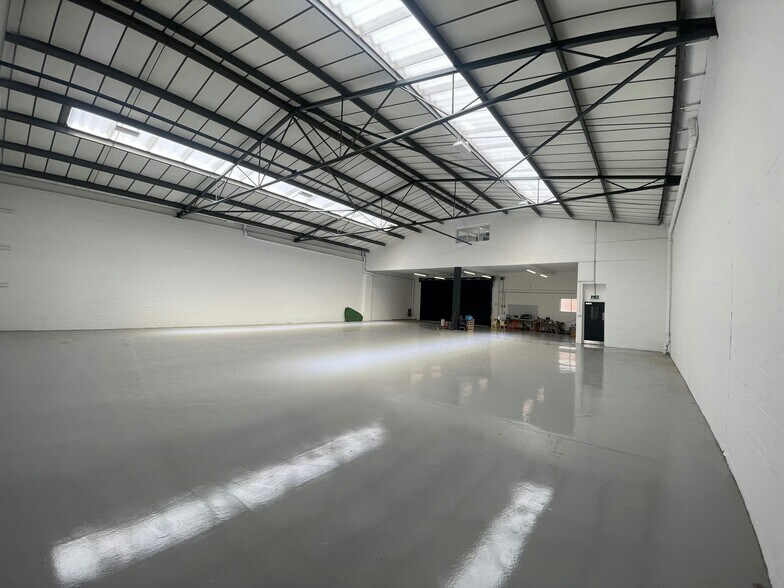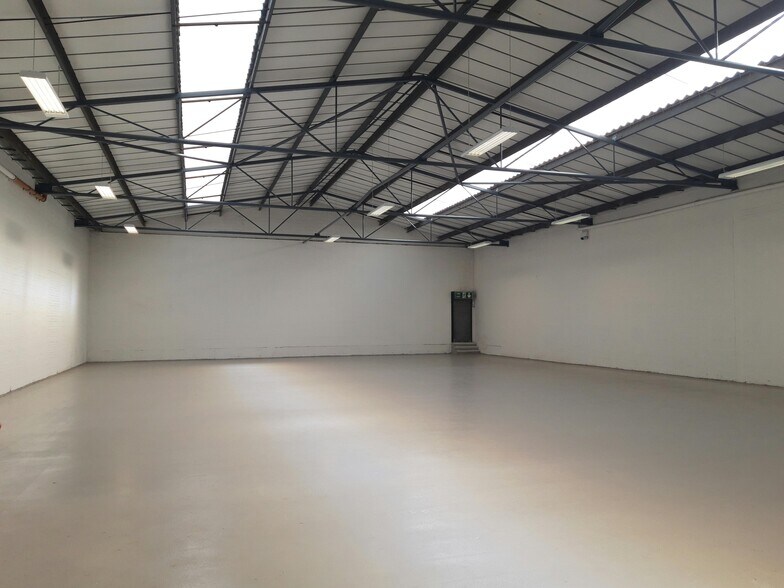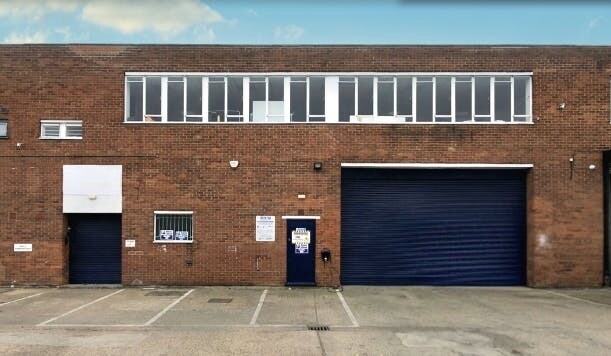Votre e-mail a été envoyé.
Certaines informations ont été traduites automatiquement.
INFORMATIONS PRINCIPALES
- Trade counter potential.
- 3 Phase power - 400 amp.
- Demised car parking.
- 5m eaves height.
- Electric roller shutter loading door.
- Strategic location with excellent transport links.
CARACTÉRISTIQUES
TOUS LES ESPACE DISPONIBLES(1)
Afficher les loyers en
- ESPACE
- SURFACE
- DURÉE
- LOYER
- TYPE DE BIEN
- ÉTAT
- DISPONIBLE
Les espaces 2 de cet immeuble doivent être loués ensemble, pour un total de 550 m² (Surface contiguë):
The unit comprises a mid-terrace single storey warehouse of steel frame construction under a pitched roof. Integral offices are at first floor level to the front of the unit. Parking and loading is provided to the front of the building. Unit 4 is due to be refurbished.
- Classe d’utilisation : B2
- Système de sécurité
- Entreposage sécurisé
- Cour
- To be refurbished
- 3 phase power
- Comprend 115 m² d’espace de bureau dédié
- Toilettes privées
- Vidéosurveillance
- Stores automatiques
- Trade counter potential
- Eaves height of 5m
- 1 Loading Door
| Espace | Surface | Durée | Loyer | Type de bien | État | Disponible |
| RDC – 4, 1er étage – 4 | 550 m² | 5-10 Ans | Sur demande Sur demande Sur demande Sur demande | Industriel/Logistique | Construction partielle | Maintenant |
RDC – 4, 1er étage – 4
Les espaces 2 de cet immeuble doivent être loués ensemble, pour un total de 550 m² (Surface contiguë):
| Surface |
|
RDC – 4 - 435 m²
1er étage – 4 - 115 m²
|
| Durée |
| 5-10 Ans |
| Loyer |
| Sur demande Sur demande Sur demande Sur demande |
| Type de bien |
| Industriel/Logistique |
| État |
| Construction partielle |
| Disponible |
| Maintenant |
RDC – 4, 1er étage – 4
| Surface |
RDC – 4 - 435 m²
1er étage – 4 - 115 m²
|
| Durée | 5-10 Ans |
| Loyer | Sur demande |
| Type de bien | Industriel/Logistique |
| État | Construction partielle |
| Disponible | Maintenant |
The unit comprises a mid-terrace single storey warehouse of steel frame construction under a pitched roof. Integral offices are at first floor level to the front of the unit. Parking and loading is provided to the front of the building. Unit 4 is due to be refurbished.
- Classe d’utilisation : B2
- Toilettes privées
- Système de sécurité
- Vidéosurveillance
- Entreposage sécurisé
- Stores automatiques
- Cour
- Trade counter potential
- To be refurbished
- Eaves height of 5m
- 3 phase power
- 1 Loading Door
- Comprend 115 m² d’espace de bureau dédié
APERÇU DU BIEN
The property comprises a terrace of industrial/warehouse units of concrete frame construction incorporating brick and block elevations with a steel trussed roof over the warehouses. The Blackwall Trading Estate is located in Lanrick Road accessed from the eastbound carriageway of the A13 East India Dock Road within half a mile of the Dartford Tunnel northern approach (A102).
FAITS SUR L’INSTALLATION ENTREPÔT
OCCUPANTS
- ÉTAGE
- NOM DE L’OCCUPANT
- SECTEUR D’ACTIVITÉ
- RDC
- Buzz Bikes
- -
- Multi
- Grand Rasoi Catering
- Enseigne
- Multi
- Notes
- Hébergement et restauration
- RDC
- Royal Affairs
- -
- Multi
- Superior Shopfitting Ltd
- -
Présenté par
Société non fournie
Blackwall trading estate | Lanrick Rd
Hum, une erreur s’est produite lors de l’envoi de votre message. Veuillez réessayer.
Merci ! Votre message a été envoyé.











