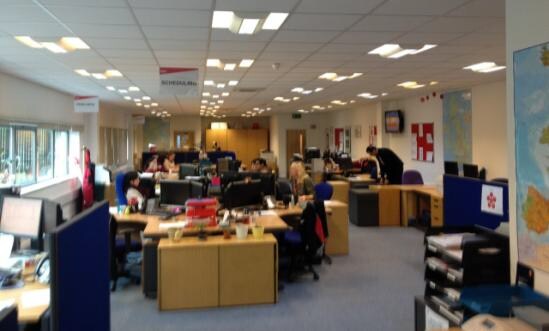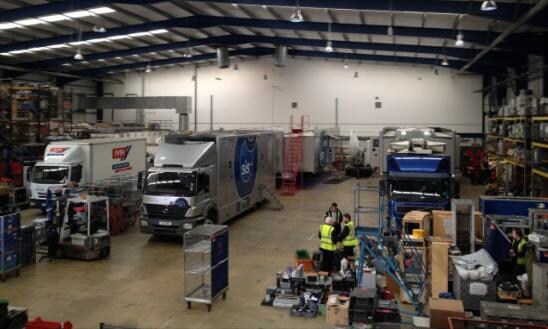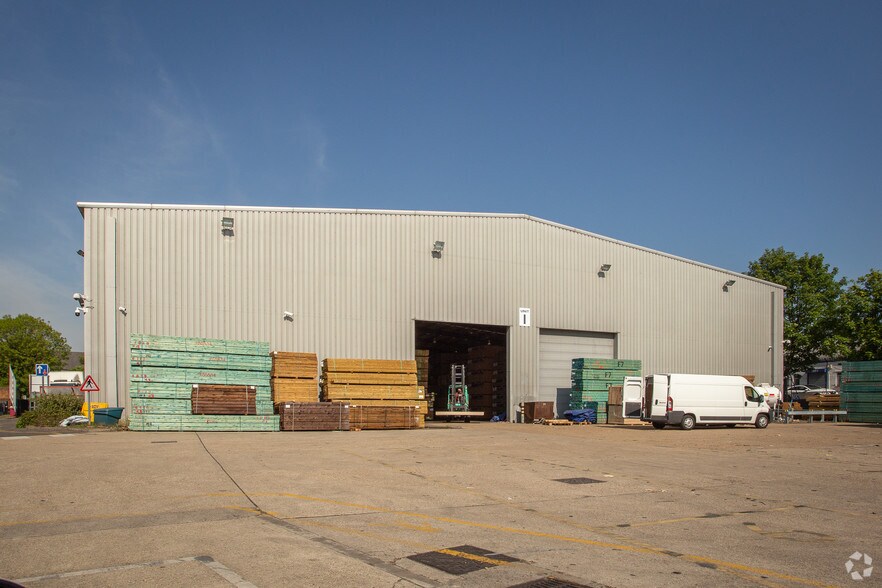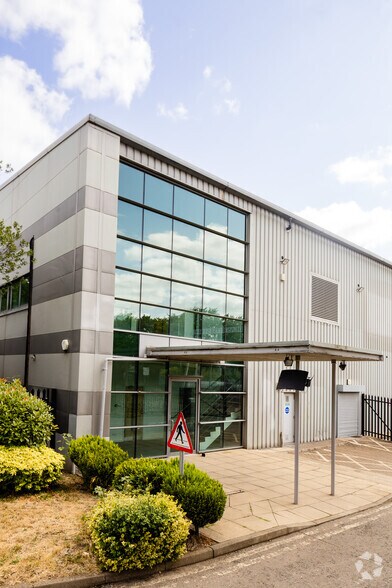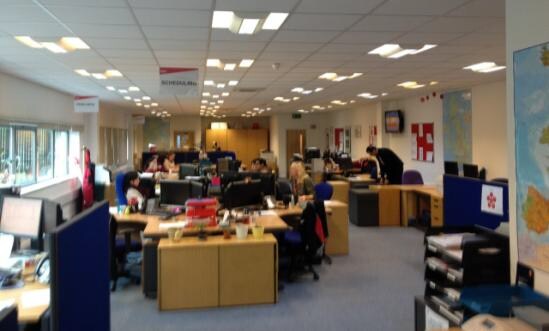INFORMATIONS PRINCIPALES SUR LA SOUS-LOCATION
- Emplacement commercial de premier plan
- Hauts gouttières
- Liaisons de transport solides
CARACTÉRISTIQUES
TOUS LES ESPACE DISPONIBLES(1)
Afficher les loyers en
- ESPACE
- SURFACE
- DURÉE
- LOYER
- TYPE DE BIEN
- ÉTAT
- DISPONIBLE
Langley Connect comprises two detached modern industrial / warehouse buildings on a secure self- contained site of approximately 2.31 acres. We are marketing the surplus first floor office space in Unit 1 which is prominently positioned at the front of the site. The offices are accessed separately via a shared reception. The air conditioning, heating and electricity for the suite is included within the cost of the service charge. A new sub-lease is available on terms to be agreed.
- Classe d’utilisation : E
- Disposition open space
- Ventilation et chauffage centraux
- Comprend 300 m² d’espace de bureau dédié
- Ajustement haut de gamme
- Espace en sous-location disponible auprès de l’occupant actuel
- Convient pour 9 à 26 personnes
- Plafonds suspendus
- Jusqu'à 10 places de stationnement
- Mise en page ouverte
| Espace | Surface | Durée | Loyer | Type de bien | État | Disponible |
| 1er étage | 300 m² | Négociable | 254,50 € /m²/an | Bureau | Espace brut | Maintenant |
1er étage
| Surface |
| 300 m² |
| Durée |
| Négociable |
| Loyer |
| 254,50 € /m²/an |
| Type de bien |
| Bureau |
| État |
| Espace brut |
| Disponible |
| Maintenant |
APERÇU DU BIEN
Cet établissement comprend des locaux industriels en construction métallique.

