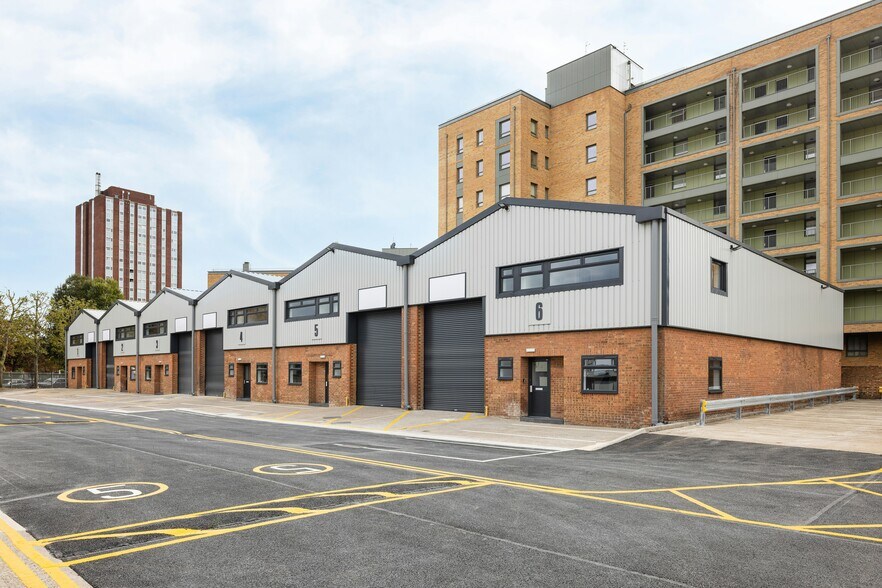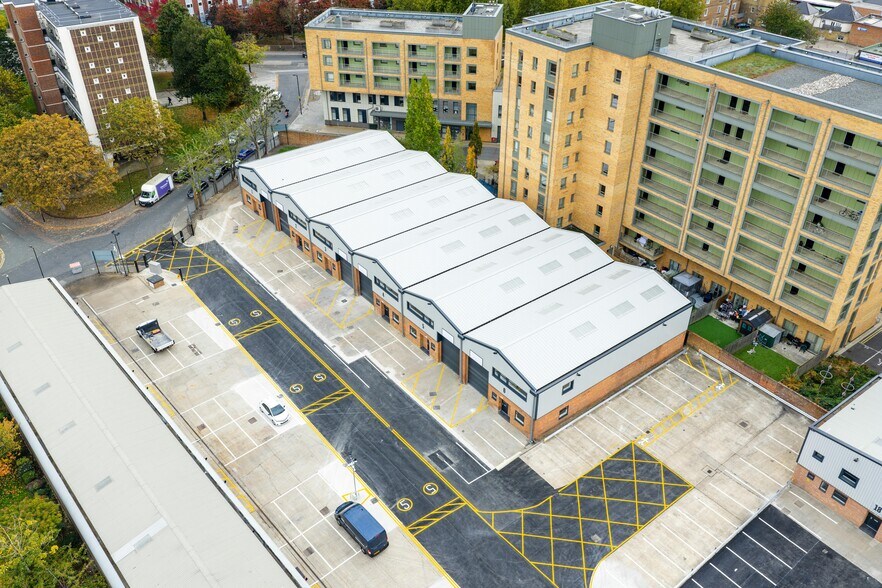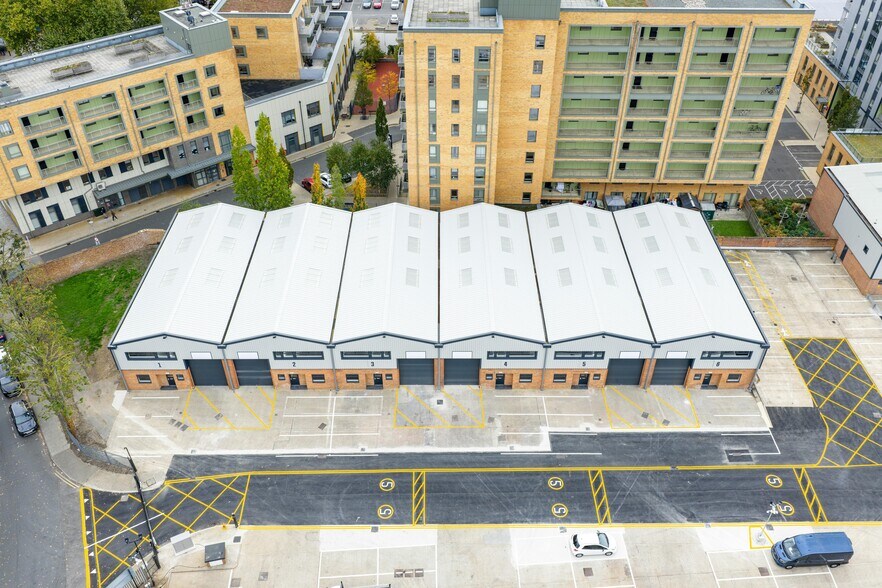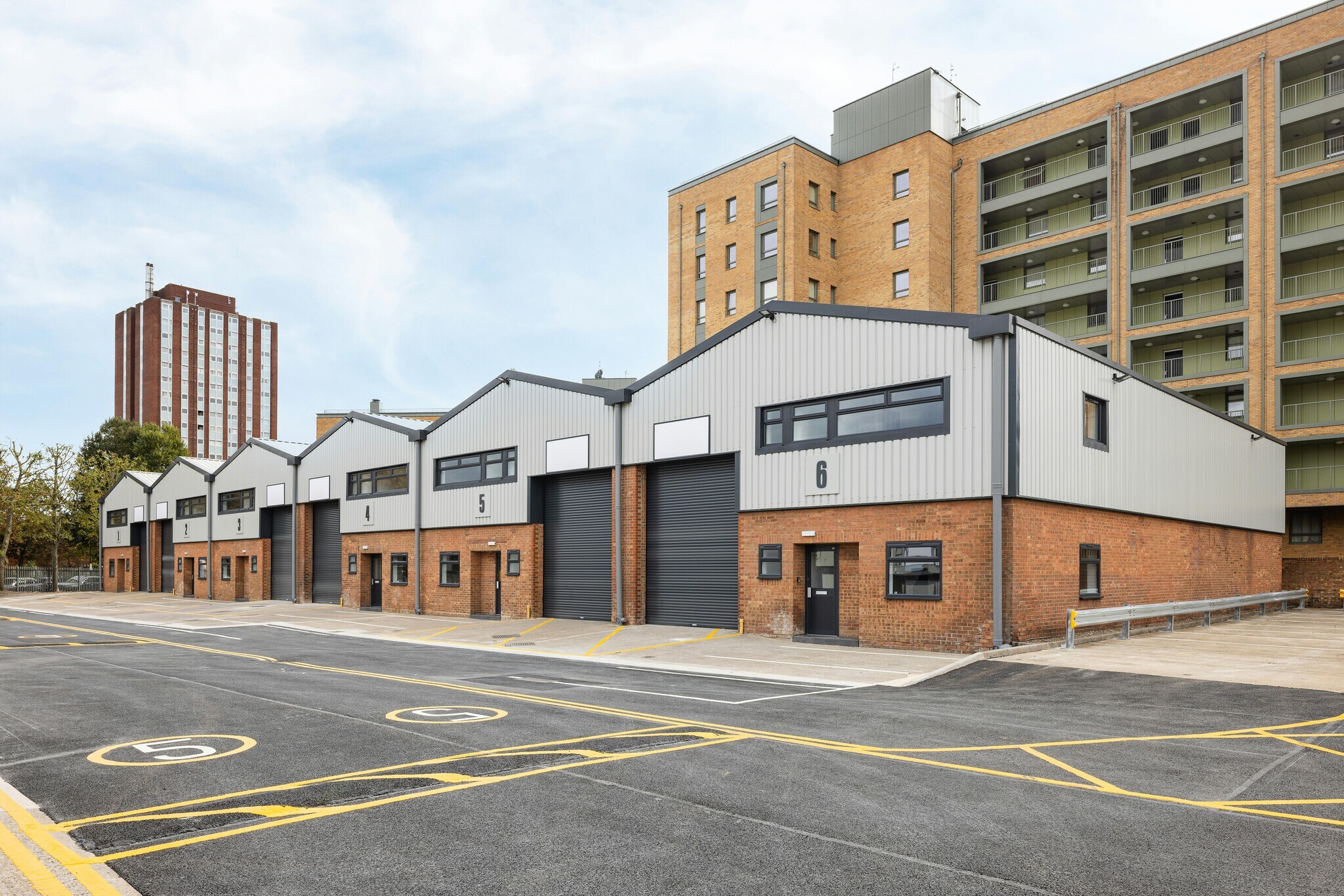Votre e-mail a été envoyé.
Certaines informations ont été traduites automatiquement.
INFORMATIONS PRINCIPALES
- Langhedge Industrial Estate is strategically located close to the High Road (A1010) in Tottenham,
- good connections to arterial routes including the A10, M11, M25 and into Central London.
- a few minutes walk north from Tottenham Hotspur stadium and just 0.6 miles south of the North Circular Road (A406)
CARACTÉRISTIQUES
TOUS LES ESPACES DISPONIBLES(6)
Afficher les loyers en
- ESPACE
- SURFACE
- DURÉE
- LOYER
- TYPE DE BIEN
- ÉTAT
- DISPONIBLE
A terrace of six refurbished warehouse units, each extending to approximately 3,000 sq ft, constructed with a portal frame, with brick and block elevations. The units benefit from generous eaves heights of 6.3–7.7m, electric roller shutter doors, and dedicated loading aprons with approximately 9m yard depth. Each unit provides ancillary office space across two floors. Refurbishment works are ongoing, including new profile-clad exteriors, upgraded building services and improved site access. All units are equipped with three-phase power, capped gas supply, and energy-efficient LED lighting
- Classe d’utilisation : B2
- Bureaux cloisonnés
- Electric roller shutters
- LED lighting
- Peut être associé à un ou plusieurs espaces supplémentaires pour obtenir jusqu’à 1 666 m² d’espace adjacent.
- Classe de performance énergétique –B
- Ancillary office space
- Eaves height of 6.3m-7.7m
A terrace of six refurbished warehouse units, each extending to approximately 3,000 sq ft, constructed with a portal frame, with brick and block elevations. The units benefit from generous eaves heights of 6.3–7.7m, electric roller shutter doors, and dedicated loading aprons with approximately 9m yard depth. Each unit provides ancillary office space across two floors. Refurbishment works are ongoing, including new profile-clad exteriors, upgraded building services and improved site access. All units are equipped with three-phase power, capped gas supply, and energy-efficient LED lighting
- Classe d’utilisation : B2
- Bureaux cloisonnés
- Electric roller shutters
- LED lighting
- Peut être associé à un ou plusieurs espaces supplémentaires pour obtenir jusqu’à 1 666 m² d’espace adjacent.
- Classe de performance énergétique –B
- Ancillary office space
- Eaves height of 6.3m-7.7m
A terrace of six refurbished warehouse units, each extending to approximately 3,000 sq ft, constructed with a portal frame, with brick and block elevations. The units benefit from generous eaves heights of 6.3–7.7m, electric roller shutter doors, and dedicated loading aprons with approximately 9m yard depth. Each unit provides ancillary office space across two floors. Refurbishment works are ongoing, including new profile-clad exteriors, upgraded building services and improved site access. All units are equipped with three-phase power, capped gas supply, and energy-efficient LED lighting
- Classe d’utilisation : B2
- Bureaux cloisonnés
- Electric roller shutters
- LED lighting
- Peut être associé à un ou plusieurs espaces supplémentaires pour obtenir jusqu’à 1 666 m² d’espace adjacent.
- Classe de performance énergétique –B
- Ancillary office space
- Eaves height of 6.3m-7.7m
A terrace of six refurbished warehouse units, each extending to approximately 3,000 sq ft, constructed with a portal frame, with brick and block elevations. The units benefit from generous eaves heights of 6.3–7.7m, electric roller shutter doors, and dedicated loading aprons with approximately 9m yard depth. Each unit provides ancillary office space across two floors. Refurbishment works are ongoing, including new profile-clad exteriors, upgraded building services and improved site access. All units are equipped with three-phase power, capped gas supply, and energy-efficient LED lighting
- Classe d’utilisation : B2
- Bureaux cloisonnés
- Electric roller shutters
- LED lighting
- Peut être associé à un ou plusieurs espaces supplémentaires pour obtenir jusqu’à 1 666 m² d’espace adjacent.
- Classe de performance énergétique –B
- Ancillary office space
- Eaves height of 6.3m-7.7m
A terrace of six refurbished warehouse units, each extending to approximately 3,000 sq ft, constructed with a portal frame, with brick and block elevations. The units benefit from generous eaves heights of 6.3–7.7m, electric roller shutter doors, and dedicated loading aprons with approximately 9m yard depth. Each unit provides ancillary office space across two floors. Refurbishment works are ongoing, including new profile-clad exteriors, upgraded building services and improved site access. All units are equipped with three-phase power, capped gas supply, and energy-efficient LED lighting
- Classe d’utilisation : B2
- Bureaux cloisonnés
- Electric roller shutters
- LED lighting
- Peut être associé à un ou plusieurs espaces supplémentaires pour obtenir jusqu’à 1 666 m² d’espace adjacent.
- Classe de performance énergétique –B
- Ancillary office space
- Eaves height of 6.3m-7.7m
A terrace of six refurbished warehouse units, each extending to approximately 3,000 sq ft, constructed with a portal frame, with brick and block elevations. The units benefit from generous eaves heights of 6.3–7.7m, electric roller shutter doors, and dedicated loading aprons with approximately 9m yard depth. Each unit provides ancillary office space across two floors. Refurbishment works are ongoing, including new profile-clad exteriors, upgraded building services and improved site access. All units are equipped with three-phase power, capped gas supply, and energy-efficient LED lighting
- Classe d’utilisation : B2
- Bureaux cloisonnés
- Electric roller shutters
- LED lighting
- Peut être associé à un ou plusieurs espaces supplémentaires pour obtenir jusqu’à 1 666 m² d’espace adjacent.
- Classe de performance énergétique –B
- Ancillary office space
- Eaves height of 6.3m-7.7m
| Espace | Surface | Durée | Loyer | Type de bien | État | Disponible |
| RDC – 1 | 283 m² | Négociable | Sur demande Sur demande Sur demande Sur demande | Industriel/Logistique | Espace brut | En attente |
| RDC – 2 | 277 m² | Négociable | Sur demande Sur demande Sur demande Sur demande | Industriel/Logistique | Espace brut | Maintenant |
| RDC – 3 | 278 m² | Négociable | Sur demande Sur demande Sur demande Sur demande | Industriel/Logistique | Espace brut | Maintenant |
| RDC – 4 | 273 m² | Négociable | Sur demande Sur demande Sur demande Sur demande | Industriel/Logistique | Espace brut | Maintenant |
| RDC – 5 | 277 m² | Négociable | Sur demande Sur demande Sur demande Sur demande | Industriel/Logistique | Espace brut | Maintenant |
| RDC – 6 | 277 m² | Négociable | Sur demande Sur demande Sur demande Sur demande | Industriel/Logistique | Espace brut | Maintenant |
RDC – 1
| Surface |
| 283 m² |
| Durée |
| Négociable |
| Loyer |
| Sur demande Sur demande Sur demande Sur demande |
| Type de bien |
| Industriel/Logistique |
| État |
| Espace brut |
| Disponible |
| En attente |
RDC – 2
| Surface |
| 277 m² |
| Durée |
| Négociable |
| Loyer |
| Sur demande Sur demande Sur demande Sur demande |
| Type de bien |
| Industriel/Logistique |
| État |
| Espace brut |
| Disponible |
| Maintenant |
RDC – 3
| Surface |
| 278 m² |
| Durée |
| Négociable |
| Loyer |
| Sur demande Sur demande Sur demande Sur demande |
| Type de bien |
| Industriel/Logistique |
| État |
| Espace brut |
| Disponible |
| Maintenant |
RDC – 4
| Surface |
| 273 m² |
| Durée |
| Négociable |
| Loyer |
| Sur demande Sur demande Sur demande Sur demande |
| Type de bien |
| Industriel/Logistique |
| État |
| Espace brut |
| Disponible |
| Maintenant |
RDC – 5
| Surface |
| 277 m² |
| Durée |
| Négociable |
| Loyer |
| Sur demande Sur demande Sur demande Sur demande |
| Type de bien |
| Industriel/Logistique |
| État |
| Espace brut |
| Disponible |
| Maintenant |
RDC – 6
| Surface |
| 277 m² |
| Durée |
| Négociable |
| Loyer |
| Sur demande Sur demande Sur demande Sur demande |
| Type de bien |
| Industriel/Logistique |
| État |
| Espace brut |
| Disponible |
| Maintenant |
RDC – 1
| Surface | 283 m² |
| Durée | Négociable |
| Loyer | Sur demande |
| Type de bien | Industriel/Logistique |
| État | Espace brut |
| Disponible | En attente |
A terrace of six refurbished warehouse units, each extending to approximately 3,000 sq ft, constructed with a portal frame, with brick and block elevations. The units benefit from generous eaves heights of 6.3–7.7m, electric roller shutter doors, and dedicated loading aprons with approximately 9m yard depth. Each unit provides ancillary office space across two floors. Refurbishment works are ongoing, including new profile-clad exteriors, upgraded building services and improved site access. All units are equipped with three-phase power, capped gas supply, and energy-efficient LED lighting
- Classe d’utilisation : B2
- Peut être associé à un ou plusieurs espaces supplémentaires pour obtenir jusqu’à 1 666 m² d’espace adjacent.
- Bureaux cloisonnés
- Classe de performance énergétique –B
- Electric roller shutters
- Ancillary office space
- LED lighting
- Eaves height of 6.3m-7.7m
RDC – 2
| Surface | 277 m² |
| Durée | Négociable |
| Loyer | Sur demande |
| Type de bien | Industriel/Logistique |
| État | Espace brut |
| Disponible | Maintenant |
A terrace of six refurbished warehouse units, each extending to approximately 3,000 sq ft, constructed with a portal frame, with brick and block elevations. The units benefit from generous eaves heights of 6.3–7.7m, electric roller shutter doors, and dedicated loading aprons with approximately 9m yard depth. Each unit provides ancillary office space across two floors. Refurbishment works are ongoing, including new profile-clad exteriors, upgraded building services and improved site access. All units are equipped with three-phase power, capped gas supply, and energy-efficient LED lighting
- Classe d’utilisation : B2
- Peut être associé à un ou plusieurs espaces supplémentaires pour obtenir jusqu’à 1 666 m² d’espace adjacent.
- Bureaux cloisonnés
- Classe de performance énergétique –B
- Electric roller shutters
- Ancillary office space
- LED lighting
- Eaves height of 6.3m-7.7m
RDC – 3
| Surface | 278 m² |
| Durée | Négociable |
| Loyer | Sur demande |
| Type de bien | Industriel/Logistique |
| État | Espace brut |
| Disponible | Maintenant |
A terrace of six refurbished warehouse units, each extending to approximately 3,000 sq ft, constructed with a portal frame, with brick and block elevations. The units benefit from generous eaves heights of 6.3–7.7m, electric roller shutter doors, and dedicated loading aprons with approximately 9m yard depth. Each unit provides ancillary office space across two floors. Refurbishment works are ongoing, including new profile-clad exteriors, upgraded building services and improved site access. All units are equipped with three-phase power, capped gas supply, and energy-efficient LED lighting
- Classe d’utilisation : B2
- Peut être associé à un ou plusieurs espaces supplémentaires pour obtenir jusqu’à 1 666 m² d’espace adjacent.
- Bureaux cloisonnés
- Classe de performance énergétique –B
- Electric roller shutters
- Ancillary office space
- LED lighting
- Eaves height of 6.3m-7.7m
RDC – 4
| Surface | 273 m² |
| Durée | Négociable |
| Loyer | Sur demande |
| Type de bien | Industriel/Logistique |
| État | Espace brut |
| Disponible | Maintenant |
A terrace of six refurbished warehouse units, each extending to approximately 3,000 sq ft, constructed with a portal frame, with brick and block elevations. The units benefit from generous eaves heights of 6.3–7.7m, electric roller shutter doors, and dedicated loading aprons with approximately 9m yard depth. Each unit provides ancillary office space across two floors. Refurbishment works are ongoing, including new profile-clad exteriors, upgraded building services and improved site access. All units are equipped with three-phase power, capped gas supply, and energy-efficient LED lighting
- Classe d’utilisation : B2
- Peut être associé à un ou plusieurs espaces supplémentaires pour obtenir jusqu’à 1 666 m² d’espace adjacent.
- Bureaux cloisonnés
- Classe de performance énergétique –B
- Electric roller shutters
- Ancillary office space
- LED lighting
- Eaves height of 6.3m-7.7m
RDC – 5
| Surface | 277 m² |
| Durée | Négociable |
| Loyer | Sur demande |
| Type de bien | Industriel/Logistique |
| État | Espace brut |
| Disponible | Maintenant |
A terrace of six refurbished warehouse units, each extending to approximately 3,000 sq ft, constructed with a portal frame, with brick and block elevations. The units benefit from generous eaves heights of 6.3–7.7m, electric roller shutter doors, and dedicated loading aprons with approximately 9m yard depth. Each unit provides ancillary office space across two floors. Refurbishment works are ongoing, including new profile-clad exteriors, upgraded building services and improved site access. All units are equipped with three-phase power, capped gas supply, and energy-efficient LED lighting
- Classe d’utilisation : B2
- Peut être associé à un ou plusieurs espaces supplémentaires pour obtenir jusqu’à 1 666 m² d’espace adjacent.
- Bureaux cloisonnés
- Classe de performance énergétique –B
- Electric roller shutters
- Ancillary office space
- LED lighting
- Eaves height of 6.3m-7.7m
RDC – 6
| Surface | 277 m² |
| Durée | Négociable |
| Loyer | Sur demande |
| Type de bien | Industriel/Logistique |
| État | Espace brut |
| Disponible | Maintenant |
A terrace of six refurbished warehouse units, each extending to approximately 3,000 sq ft, constructed with a portal frame, with brick and block elevations. The units benefit from generous eaves heights of 6.3–7.7m, electric roller shutter doors, and dedicated loading aprons with approximately 9m yard depth. Each unit provides ancillary office space across two floors. Refurbishment works are ongoing, including new profile-clad exteriors, upgraded building services and improved site access. All units are equipped with three-phase power, capped gas supply, and energy-efficient LED lighting
- Classe d’utilisation : B2
- Peut être associé à un ou plusieurs espaces supplémentaires pour obtenir jusqu’à 1 666 m² d’espace adjacent.
- Bureaux cloisonnés
- Classe de performance énergétique –B
- Electric roller shutters
- Ancillary office space
- LED lighting
- Eaves height of 6.3m-7.7m
APERÇU DU BIEN
Langhedge Industrial Estate is strategically located close to the High Road (A1010) in Tottenham, just a few minutes walk north from Tottenham Hotspur stadium and just 0.6 miles south of the North Circular Road (A406). The estate is accessed from Langhedge Lane, just to the west side of the High Road, with good connections to arterial routes including the A10, M11, M25 and into Central London. Moreover, the property benefits from excellent public transport connections, notably with White Hart Lane Station, just 0.4 miles away. This station provides London Overground services to Liverpool Street Station in under 30 minutes.
FAITS SUR L’INSTALLATION ENTREPÔT
OCCUPANTS
- ÉTAGE
- NOM DE L’OCCUPANT
- SECTEUR D’ACTIVITÉ
- Multi
- Optim Management Limited
- Grossiste
Présenté par

Langhedge Ln
Hum, une erreur s’est produite lors de l’envoi de votre message. Veuillez réessayer.
Merci ! Votre message a été envoyé.








