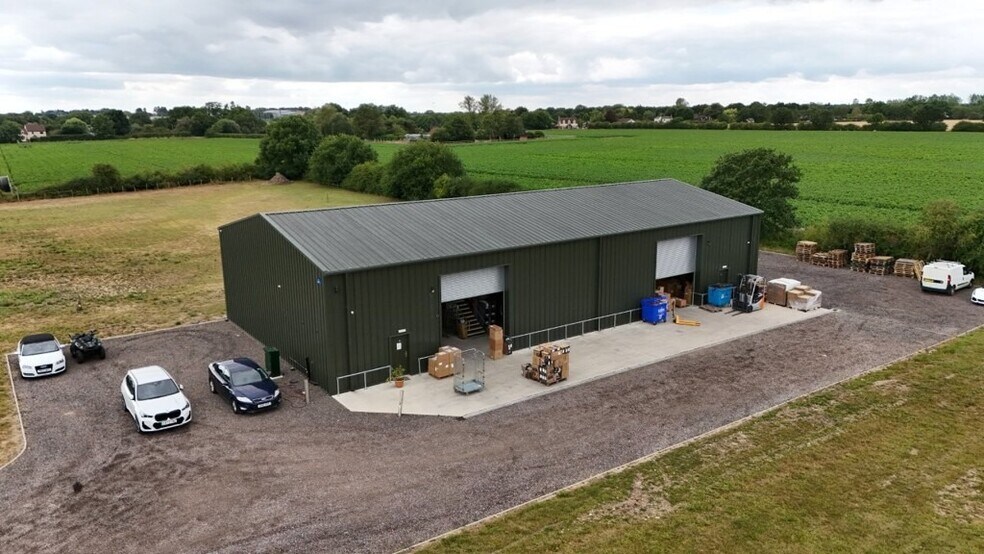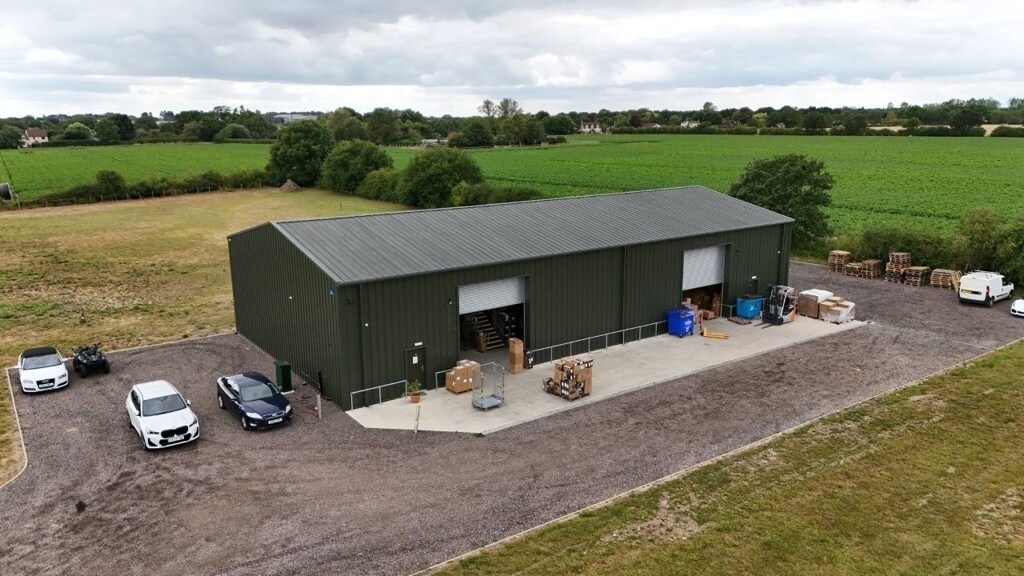
Cette fonctionnalité n’est pas disponible pour le moment.
Nous sommes désolés, mais la fonctionnalité à laquelle vous essayez d’accéder n’est pas disponible actuellement. Nous sommes au courant du problème et notre équipe travaille activement pour le résoudre.
Veuillez vérifier de nouveau dans quelques minutes. Veuillez nous excuser pour ce désagrément.
– L’équipe LoopNet
Votre e-mail a été envoyé.

Unit 2 Lions Farm Langham Lane Industriel/Logistique | 482 m² | À louer | Boxted CO4 5HY

Certaines informations ont été traduites automatiquement.

INFORMATIONS PRINCIPALES
- modern building, constructed 2024
- large mezzanine floor
- large loading door
TOUS LES ESPACE DISPONIBLES(1)
Afficher les loyers en
- ESPACE
- SURFACE
- DURÉE
- LOYER
- TYPE DE BIEN
- ÉTAT
- DISPONIBLE
Les espaces 2 de cet immeuble doivent être loués ensemble, pour un total de 482 m² (Surface contiguë):
A modern building, constructed 2024, of steel portal frame construction with profile clad insulated elevations. A large loading door (approx. 4m wide by 4.5m high) provides access to the warehouse which features a large mezzanine floor (height beneath approx. 2.7m) and lighting. Eaves height approx. 4.5m and apex 6.25m. A personnel door provides access to an office area with tea point, WC and accessible WC facilities. There is a single phase power supply of 100amp (23 KVa). Broadband is available via County Broadband with speeds up to 900mb. There is also CCTV and a Chubb alarm installed. Externally there is car parking and loading / unloading areas provided.Note: The racking can be included if required
- Classe d’utilisation : B2
- Système de sécurité
- personnel door
- single phase power supply
- Comprend 64 m² d’espace de bureau dédié
- Entreposage sécurisé
- premium fit out
| Espace | Surface | Durée | Loyer | Type de bien | État | Disponible |
| RDC, 1er étage | 482 m² | Négociable | 85,69 € /m²/an 7,14 € /m²/mois 41 300 € /an 3 442 € /mois | Industriel/Logistique | Construction partielle | Maintenant |
RDC, 1er étage
Les espaces 2 de cet immeuble doivent être loués ensemble, pour un total de 482 m² (Surface contiguë):
| Surface |
|
RDC - 259 m²
1er étage - 223 m²
|
| Durée |
| Négociable |
| Loyer |
| 85,69 € /m²/an 7,14 € /m²/mois 41 300 € /an 3 442 € /mois |
| Type de bien |
| Industriel/Logistique |
| État |
| Construction partielle |
| Disponible |
| Maintenant |
RDC, 1er étage
| Surface |
RDC - 259 m²
1er étage - 223 m²
|
| Durée | Négociable |
| Loyer | 85,69 € /m²/an |
| Type de bien | Industriel/Logistique |
| État | Construction partielle |
| Disponible | Maintenant |
A modern building, constructed 2024, of steel portal frame construction with profile clad insulated elevations. A large loading door (approx. 4m wide by 4.5m high) provides access to the warehouse which features a large mezzanine floor (height beneath approx. 2.7m) and lighting. Eaves height approx. 4.5m and apex 6.25m. A personnel door provides access to an office area with tea point, WC and accessible WC facilities. There is a single phase power supply of 100amp (23 KVa). Broadband is available via County Broadband with speeds up to 900mb. There is also CCTV and a Chubb alarm installed. Externally there is car parking and loading / unloading areas provided.Note: The racking can be included if required
- Classe d’utilisation : B2
- Comprend 64 m² d’espace de bureau dédié
- Système de sécurité
- Entreposage sécurisé
- personnel door
- premium fit out
- single phase power supply
APERÇU DU BIEN
large mezzanine floor
FAITS SUR L’INSTALLATION ENTREPÔT
Présenté par

Unit 2 Lions Farm | Langham Lane
Hum, une erreur s’est produite lors de l’envoi de votre message. Veuillez réessayer.
Merci ! Votre message a été envoyé.





