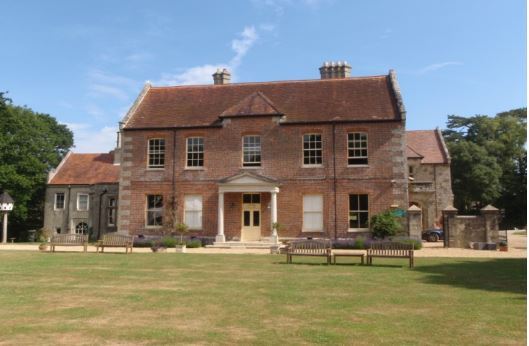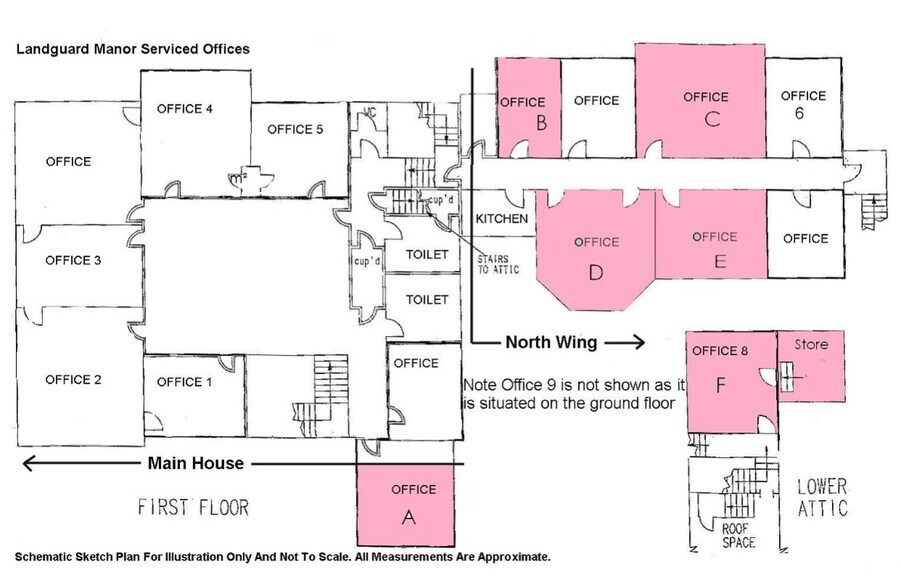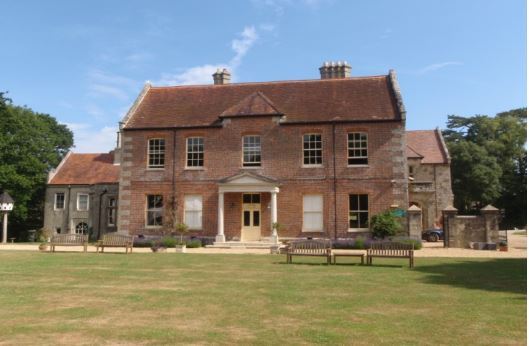
Cette fonctionnalité n’est pas disponible pour le moment.
Nous sommes désolés, mais la fonctionnalité à laquelle vous essayez d’accéder n’est pas disponible actuellement. Nous sommes au courant du problème et notre équipe travaille activement pour le résoudre.
Veuillez vérifier de nouveau dans quelques minutes. Veuillez nous excuser pour ce désagrément.
– L’équipe LoopNet
Votre e-mail a été envoyé.
Landguard Manor Rd - Landguard Manor Coworking | Shanklin PO37 7JB


Certaines informations ont été traduites automatiquement.
INFORMATIONS PRINCIPALES
- Bureaux équipés attrayants
- Une imposante propriété du milieu de l'époque victorienne entourée de jardins paysagers
- Situé dans le Landguard Manor, Shanklin
- Stationnement désigné
TOUS LES ESPACE DISPONIBLES(1)
Afficher les loyers en
- ESPACE
- NB DE PERSONNES
- SURFACE
- LOYER
- TYPE DE BIEN
Available on Internal Repairing and Insuring terms of one to three years by way of a simple exchange of letters provided by the landlord. Inclusive rent to include business rates, utilities, security and cleaning. Tenants are responsible for telephone and internet charges. The rental for the smallest office (Attic in North Wing) of 11.2m² (121 ft²) is £3,412.20 per annum. There are 5 further offices, 4 of which are in the North Wing with 1 office on the first floor in the main block. In addition there is an Attic Store area of 13.6m² (147 ftm²) at a rental of £1,764 per annum. Please see floor plan and schedule of rents for further details. An imposing mid-Victorian property set within landscaped gardens, formerly the home of the Atherley Family, the property was converted to office accommodation in recent years providing a total of 21 lettable units. Tenants will benefit from attractively decorated offices with telephone and internet access together with use of a communal entrance hall, reception area and staff facilities. In addition, on-site conference and dining facilities are available to tenants and are charged out on a session by session basis. Please see floor plan overleaf for further detail.
-
Durée
Négociable
- Classe d’utilisation : E
- Espace disponible auprès du fournisseur de coworking
- Salles de conférence
- Aire de réception
- Cuisine
- Connectivité Wi-Fi
- Téléphone et connexion Internet
- Espace de réception commun et installations pour le personnel
- Well presented offices
| Espace | Nb de personnes | Surface | Loyer | Type de bien |
| 1er étage | 1 - 12 | 11 – 139 m² | Sur demande Sur demande Sur demande Sur demande | Bureau |
1er étage
| Nb de personnes |
| 1 - 12 |
| Surface |
| 11 – 139 m² |
| Durée |
| Négociable |
| Loyer |
| Sur demande Sur demande Sur demande Sur demande |
| Type de bien |
| Bureau |
1er étage
| Nb de personnes | 1 - 12 |
| Surface | 11 – 139 m² |
| Durée | Négociable |
| Loyer | Sur demande |
| Type de bien | Bureau |
Available on Internal Repairing and Insuring terms of one to three years by way of a simple exchange of letters provided by the landlord. Inclusive rent to include business rates, utilities, security and cleaning. Tenants are responsible for telephone and internet charges. The rental for the smallest office (Attic in North Wing) of 11.2m² (121 ft²) is £3,412.20 per annum. There are 5 further offices, 4 of which are in the North Wing with 1 office on the first floor in the main block. In addition there is an Attic Store area of 13.6m² (147 ftm²) at a rental of £1,764 per annum. Please see floor plan and schedule of rents for further details. An imposing mid-Victorian property set within landscaped gardens, formerly the home of the Atherley Family, the property was converted to office accommodation in recent years providing a total of 21 lettable units. Tenants will benefit from attractively decorated offices with telephone and internet access together with use of a communal entrance hall, reception area and staff facilities. In addition, on-site conference and dining facilities are available to tenants and are charged out on a session by session basis. Please see floor plan overleaf for further detail.
- Classe d’utilisation : E
- Espace disponible auprès du fournisseur de coworking
- Salles de conférence
- Aire de réception
- Cuisine
- Connectivité Wi-Fi
- Téléphone et connexion Internet
- Espace de réception commun et installations pour le personnel
- Well presented offices
À PROPOS DU BIEN
Le Landguard Manor est situé sur son propre terrain au cœur de Shanklin, près de Landguard Manor Road, qui mène au nord du centre-ville, et possède sa propre allée privée. Shanklin elle-même est la ville la plus importante de la côte sud de l'île et fait partie de l'agglomération Shanklin-Lake-Sandown avec une population d'environ 18 000 habitants. Cela est considérablement renforcé pendant la saison touristique par les visiteurs de la région.
CARACTÉRISTIQUES
- Accès 24 h/24
Présenté par

Landguard Manor Rd - Landguard Manor
Hum, une erreur s’est produite lors de l’envoi de votre message. Veuillez réessayer.
Merci ! Votre message a été envoyé.




