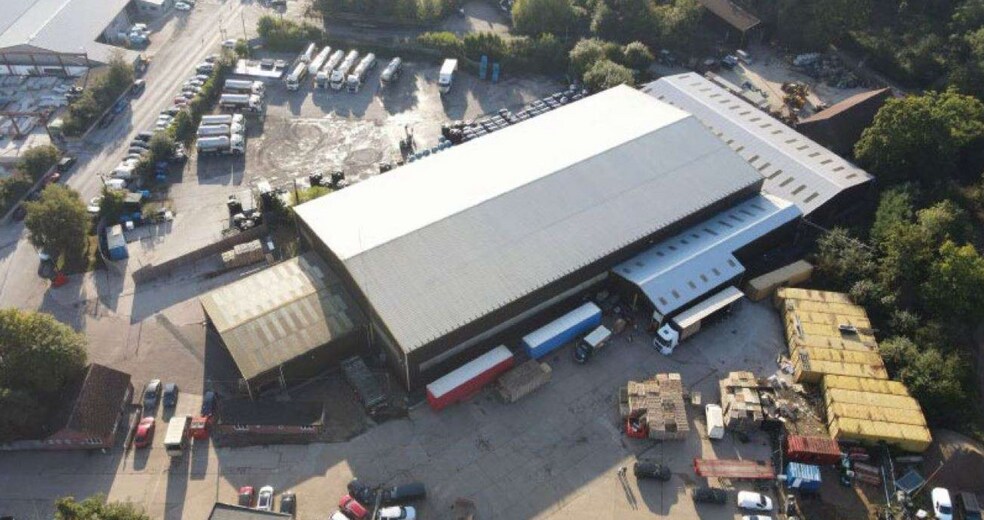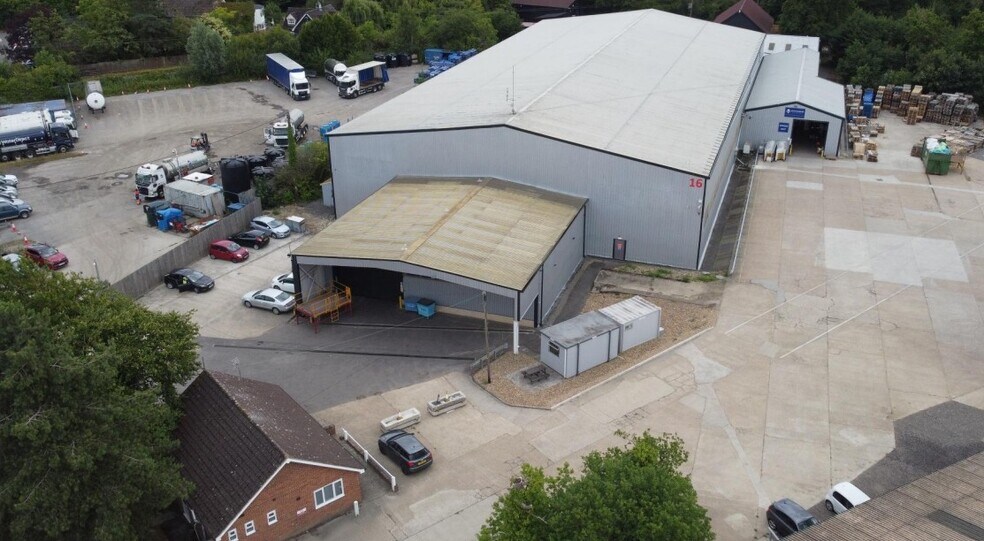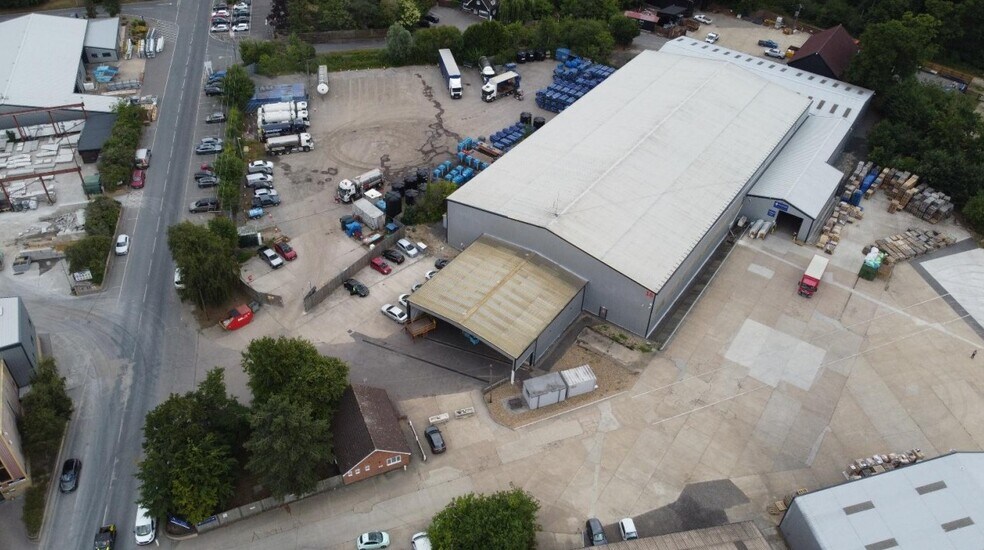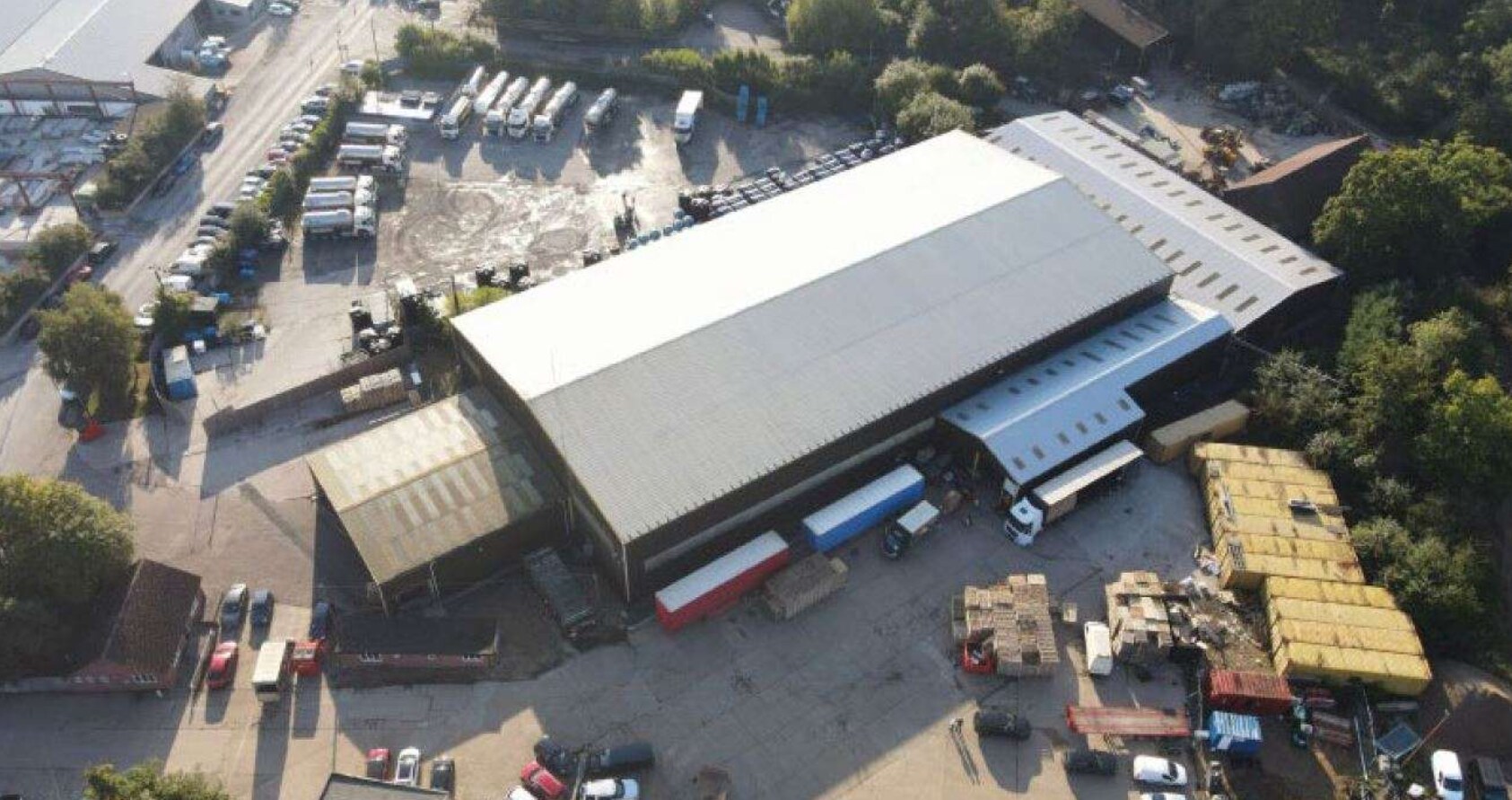
Cette fonctionnalité n’est pas disponible pour le moment.
Nous sommes désolés, mais la fonctionnalité à laquelle vous essayez d’accéder n’est pas disponible actuellement. Nous sommes au courant du problème et notre équipe travaille activement pour le résoudre.
Veuillez vérifier de nouveau dans quelques minutes. Veuillez nous excuser pour ce désagrément.
– L’équipe LoopNet
Votre e-mail a été envoyé.
INFORMATIONS PRINCIPALES
- Prominent Business Location
- High Eaves
- Solid Transport Links
CARACTÉRISTIQUES
TOUS LES ESPACE DISPONIBLES(1)
Afficher les loyers en
- ESPACE
- SURFACE
- DURÉE
- LOYER
- TYPE DE BIEN
- ÉTAT
- DISPONIBLE
The property is a former aircraft hanger with a lattice frame which is clad with profile sheeting to the roof and elevations. To the front of the unit is a portal frame extension with lower eaves height which provides covered goods in/out bay with two loading doors to the main warehouse. To the front of this is a canopied loading area. To the rear and side of the main unit are two interconnecting warehouses of steel portal frame construction. Externally there is concreted yard and parking to the front and side of the property. In addition, there is a detached office building with staff welfare facilities. £275,000 per annum exclusive of Business Rates, VAT if applicable and all other outgoings.
- Classe d’utilisation : B2
- Système de chauffage central
- Stores automatiques
- Main Warehouse Area Fully Racked If Required
- Approx. 8m Eaves Height (Approx. 10m to Ridge)
- Comprend 46 m² d’espace de bureau dédié
- Entreposage sécurisé
- Toilettes dans les parties communes
- High Speed Internet Provision, up to 1GB Download
| Espace | Surface | Durée | Loyer | Type de bien | État | Disponible |
| RDC | 4 456 m² | Négociable | 70,75 € /m²/an 5,90 € /m²/mois 315 262 € /an 26 272 € /mois | Industriel/Logistique | Construction partielle | Maintenant |
RDC
| Surface |
| 4 456 m² |
| Durée |
| Négociable |
| Loyer |
| 70,75 € /m²/an 5,90 € /m²/mois 315 262 € /an 26 272 € /mois |
| Type de bien |
| Industriel/Logistique |
| État |
| Construction partielle |
| Disponible |
| Maintenant |
RDC
| Surface | 4 456 m² |
| Durée | Négociable |
| Loyer | 70,75 € /m²/an |
| Type de bien | Industriel/Logistique |
| État | Construction partielle |
| Disponible | Maintenant |
The property is a former aircraft hanger with a lattice frame which is clad with profile sheeting to the roof and elevations. To the front of the unit is a portal frame extension with lower eaves height which provides covered goods in/out bay with two loading doors to the main warehouse. To the front of this is a canopied loading area. To the rear and side of the main unit are two interconnecting warehouses of steel portal frame construction. Externally there is concreted yard and parking to the front and side of the property. In addition, there is a detached office building with staff welfare facilities. £275,000 per annum exclusive of Business Rates, VAT if applicable and all other outgoings.
- Classe d’utilisation : B2
- Comprend 46 m² d’espace de bureau dédié
- Système de chauffage central
- Entreposage sécurisé
- Stores automatiques
- Toilettes dans les parties communes
- Main Warehouse Area Fully Racked If Required
- High Speed Internet Provision, up to 1GB Download
- Approx. 8m Eaves Height (Approx. 10m to Ridge)
APERÇU DU BIEN
The property comprises, The Vulcan Building, a sizeable, detached industrial warehouse/distribution unit of clear steel lattice frame construction, overclad with plastisol steel sheets. The property is located at Earls Colne, a former farm, requisitioned by the MOD during World War II for use an an airfield and subsequently redeveloped as a business park from circa 1990 onwards. Earls Colne is situated close to Colchester just off the A120 trunk road which links Colchester with Braintree.
FAITS SUR L’INSTALLATION ENTREPÔT
OCCUPANTS
- ÉTAGE
- NOM DE L’OCCUPANT
- SECTEUR D’ACTIVITÉ
- RDC
- White Stores Ltd
- Grossiste
Présenté par

Vulcan Unit | Lancaster Way
Hum, une erreur s’est produite lors de l’envoi de votre message. Veuillez réessayer.
Merci ! Votre message a été envoyé.










