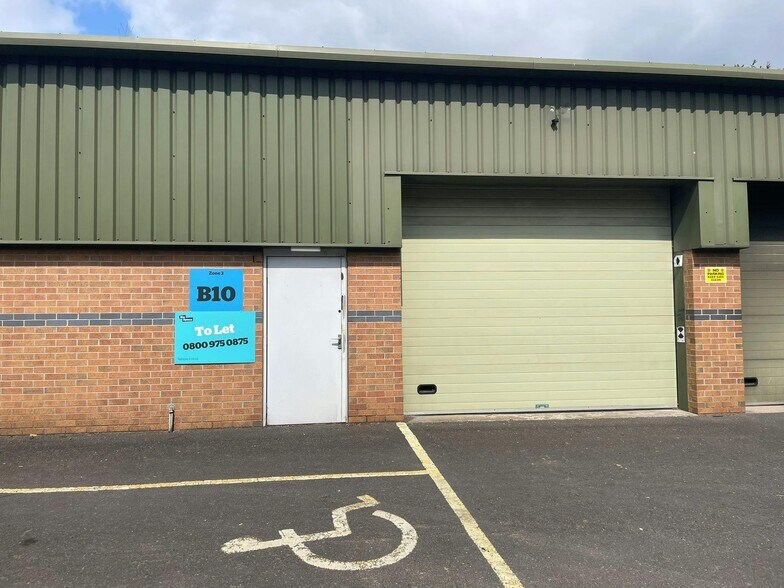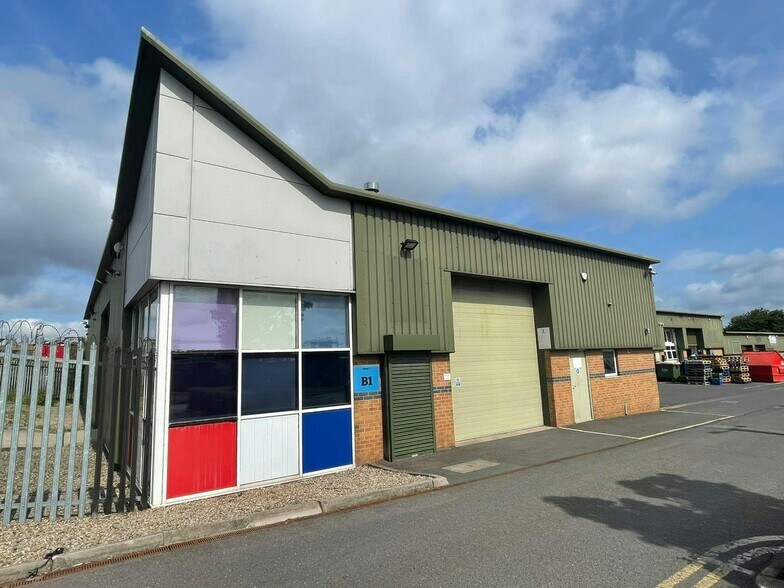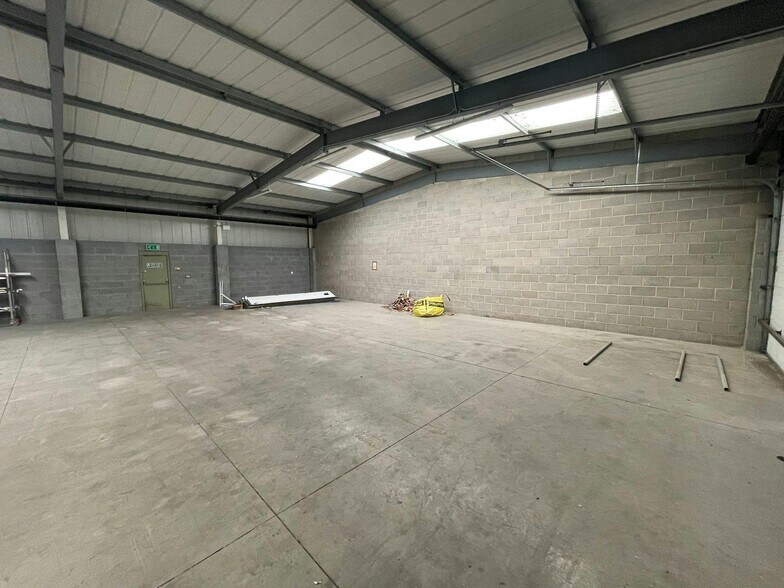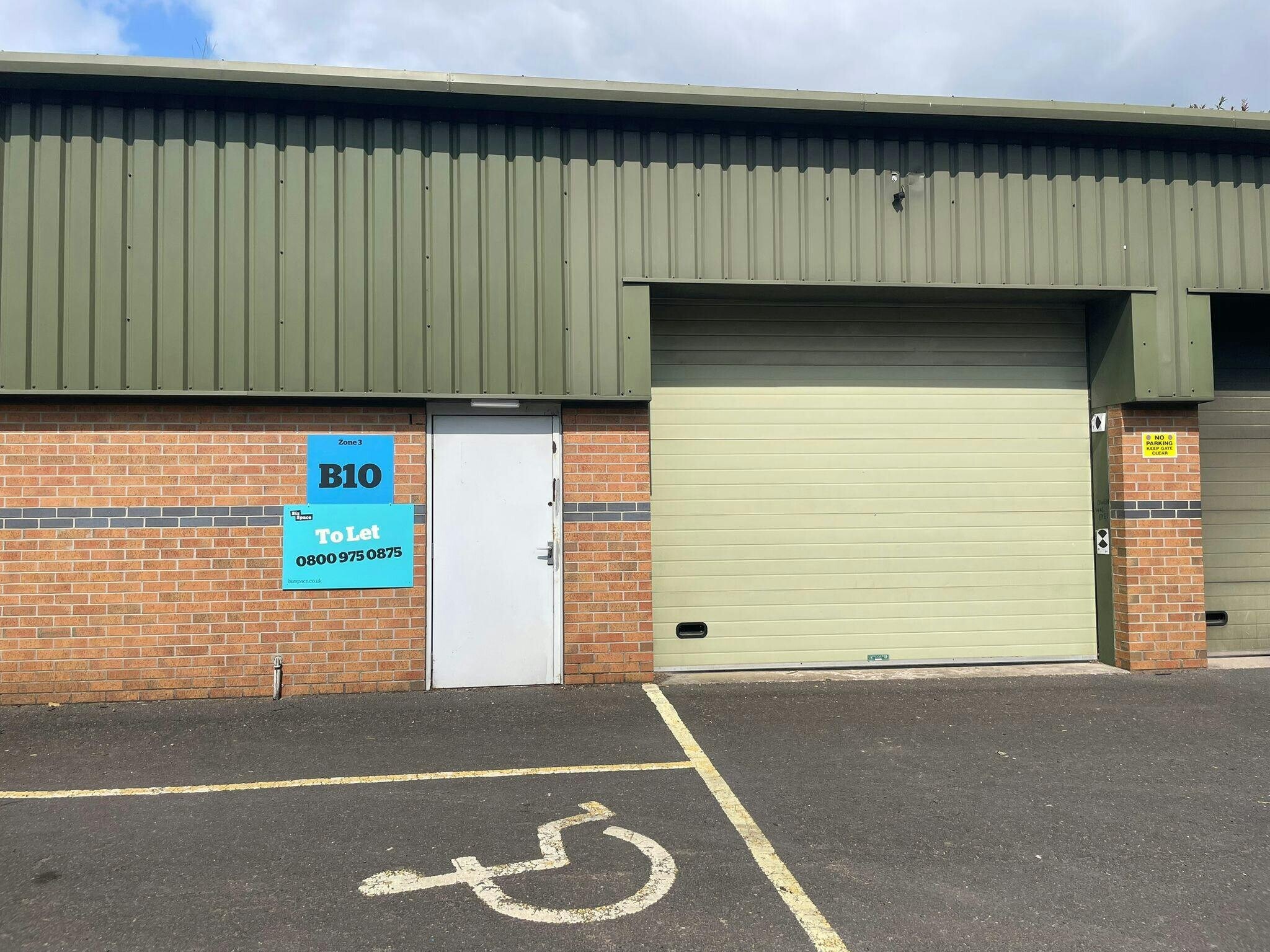Votre e-mail a été envoyé.
Headway Business Centre Knowles Ln Industriel/Logistique | 137–789 m² | À louer | Bradford BD4 9SW



Certaines informations ont été traduites automatiquement.
INFORMATIONS PRINCIPALES
- Situated within Bizspace Business Centre
- Excellent on site parking provision
- Established industrial location with easy access to the M606 & M62
CARACTÉRISTIQUES
TOUS LES ESPACES DISPONIBLES(4)
Afficher les loyers en
- ESPACE
- SURFACE
- DURÉE
- LOYER
- TYPE DE BIEN
- ÉTAT
- DISPONIBLE
Fully refurbished industrial unit with 3m door height, open warehousing space and separate internal office & WC facilities. The property also has the added benefit of a self contained, fully secure, yard directly adjoined to the property. Bizspace Business Centre in the Dudley Hill area of Bradford offers a range of workshops and industrial units to rent plus a number of spacious offices. Other units are also available within the estate.
- Classe d’utilisation : B2
- Toilettes incluses dans le bail
- Roller shutter drive
- Stores automatiques
- WC & Staff facilities
- On site parking
Each of the units extends to approximately 136.94 sq.m (1,474 sqft) and benefits from a minimum eaves height of 3.76m with a roller shutter drive in access door approximately 3.84m wide. Each unit benefits from newly constructed WC and staff facilities. The units can be combined to create a larger unit if required.
- Classe d’utilisation : B2
- Toilettes incluses dans le bail
- Roller shutter drive
- Stores automatiques
- WC & Staff facilities
- On site parking
Each of the units extends to approximately 136.94 sq.m (1,474 sqft) and benefits from a minimum eaves height of 3.76m with a roller shutter drive in access door approximately 3.84m wide. Each unit benefits from newly constructed WC and staff facilities. The units can be combined to create a larger unit if required.
- Classe d’utilisation : B2
- Toilettes incluses dans le bail
- Roller shutter drive
- Stores automatiques
- WC & Staff facilities
- On site parking
Each of the units extends to approximately 136.94 sq.m (1,474 sqft) and benefits from a minimum eaves height of 3.76m with a roller shutter drive in access door approximately 3.84m wide. Each unit benefits from newly constructed WC and staff facilities. The units can be combined to create a larger unit if required.
- Classe d’utilisation : B2
- Toilettes incluses dans le bail
- Roller shutter drive
- Stores automatiques
- WC & Staff facilities
- On site parking
| Espace | Surface | Durée | Loyer | Type de bien | État | Disponible |
| RDC – B1 | 378 m² | Négociable | 90,25 € /m²/an 7,52 € /m²/mois 34 107 € /an 2 842 € /mois | Industriel/Logistique | Construction achevée | Maintenant |
| RDC – B10 | 137 m² | Négociable | 149,51 € /m²/an 12,46 € /m²/mois 20 474 € /an 1 706 € /mois | Industriel/Logistique | Construction achevée | Maintenant |
| RDC – B8 | 137 m² | Négociable | 149,51 € /m²/an 12,46 € /m²/mois 20 474 € /an 1 706 € /mois | Industriel/Logistique | Construction achevée | Maintenant |
| RDC – B9 | 137 m² | Négociable | 149,51 € /m²/an 12,46 € /m²/mois 20 474 € /an 1 706 € /mois | Industriel/Logistique | Construction achevée | Maintenant |
RDC – B1
| Surface |
| 378 m² |
| Durée |
| Négociable |
| Loyer |
| 90,25 € /m²/an 7,52 € /m²/mois 34 107 € /an 2 842 € /mois |
| Type de bien |
| Industriel/Logistique |
| État |
| Construction achevée |
| Disponible |
| Maintenant |
RDC – B10
| Surface |
| 137 m² |
| Durée |
| Négociable |
| Loyer |
| 149,51 € /m²/an 12,46 € /m²/mois 20 474 € /an 1 706 € /mois |
| Type de bien |
| Industriel/Logistique |
| État |
| Construction achevée |
| Disponible |
| Maintenant |
RDC – B8
| Surface |
| 137 m² |
| Durée |
| Négociable |
| Loyer |
| 149,51 € /m²/an 12,46 € /m²/mois 20 474 € /an 1 706 € /mois |
| Type de bien |
| Industriel/Logistique |
| État |
| Construction achevée |
| Disponible |
| Maintenant |
RDC – B9
| Surface |
| 137 m² |
| Durée |
| Négociable |
| Loyer |
| 149,51 € /m²/an 12,46 € /m²/mois 20 474 € /an 1 706 € /mois |
| Type de bien |
| Industriel/Logistique |
| État |
| Construction achevée |
| Disponible |
| Maintenant |
RDC – B1
| Surface | 378 m² |
| Durée | Négociable |
| Loyer | 90,25 € /m²/an |
| Type de bien | Industriel/Logistique |
| État | Construction achevée |
| Disponible | Maintenant |
Fully refurbished industrial unit with 3m door height, open warehousing space and separate internal office & WC facilities. The property also has the added benefit of a self contained, fully secure, yard directly adjoined to the property. Bizspace Business Centre in the Dudley Hill area of Bradford offers a range of workshops and industrial units to rent plus a number of spacious offices. Other units are also available within the estate.
- Classe d’utilisation : B2
- Stores automatiques
- Toilettes incluses dans le bail
- WC & Staff facilities
- Roller shutter drive
- On site parking
RDC – B10
| Surface | 137 m² |
| Durée | Négociable |
| Loyer | 149,51 € /m²/an |
| Type de bien | Industriel/Logistique |
| État | Construction achevée |
| Disponible | Maintenant |
Each of the units extends to approximately 136.94 sq.m (1,474 sqft) and benefits from a minimum eaves height of 3.76m with a roller shutter drive in access door approximately 3.84m wide. Each unit benefits from newly constructed WC and staff facilities. The units can be combined to create a larger unit if required.
- Classe d’utilisation : B2
- Stores automatiques
- Toilettes incluses dans le bail
- WC & Staff facilities
- Roller shutter drive
- On site parking
RDC – B8
| Surface | 137 m² |
| Durée | Négociable |
| Loyer | 149,51 € /m²/an |
| Type de bien | Industriel/Logistique |
| État | Construction achevée |
| Disponible | Maintenant |
Each of the units extends to approximately 136.94 sq.m (1,474 sqft) and benefits from a minimum eaves height of 3.76m with a roller shutter drive in access door approximately 3.84m wide. Each unit benefits from newly constructed WC and staff facilities. The units can be combined to create a larger unit if required.
- Classe d’utilisation : B2
- Stores automatiques
- Toilettes incluses dans le bail
- WC & Staff facilities
- Roller shutter drive
- On site parking
RDC – B9
| Surface | 137 m² |
| Durée | Négociable |
| Loyer | 149,51 € /m²/an |
| Type de bien | Industriel/Logistique |
| État | Construction achevée |
| Disponible | Maintenant |
Each of the units extends to approximately 136.94 sq.m (1,474 sqft) and benefits from a minimum eaves height of 3.76m with a roller shutter drive in access door approximately 3.84m wide. Each unit benefits from newly constructed WC and staff facilities. The units can be combined to create a larger unit if required.
- Classe d’utilisation : B2
- Stores automatiques
- Toilettes incluses dans le bail
- WC & Staff facilities
- Roller shutter drive
- On site parking
APERÇU DU BIEN
The Bizspace Business Centre at Dudley Hill is well located just off Tong Street with excellent access to the City’s southern Ring Road, the M606 which provides access to Junction 26 of the M62 and M621 Motorways. There is also excellent access to Bradford City Centre and the surrounding area.
FAITS SUR L’INSTALLATION ENTREPÔT
OCCUPANTS
- ÉTAGE
- NOM DE L’OCCUPANT
- SECTEUR D’ACTIVITÉ
- Inconnu
- A M Aluminium
- Grossiste
- Inconnu
- A to B Direct Ltd
- Transport et entreposage
- Inconnu
- Advance Carpet Tiles Ltd
- Construction
- RDC
- Amber Radiator Covers
- Transport et entreposage
- Inconnu
- Bespoke App Development
- -
- Inconnu
- Bradford Mould Services
- Manufacture
- RDC
- Building Plastics Centre Ltd
- Grossiste
- Inconnu
- Clearview Systems
- Services professionnels, scientifiques et techniques
- Inconnu
- Die-namic Formes Ltd
- Services professionnels, scientifiques et techniques
- Inconnu
- Headway Breakfast & Sandwich Bar
- Services
Présenté par
Société non fournie
Headway Business Centre | Knowles Ln
Hum, une erreur s’est produite lors de l’envoi de votre message. Veuillez réessayer.
Merci ! Votre message a été envoyé.




