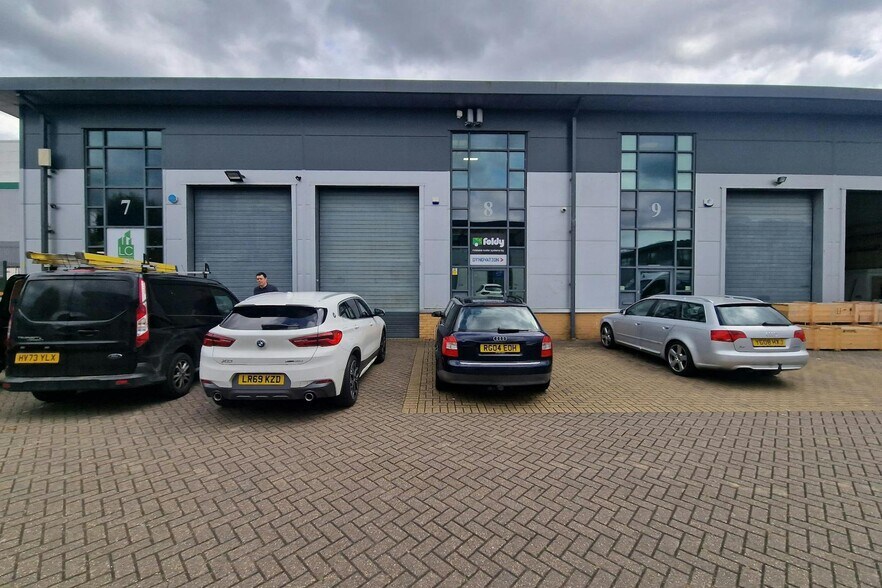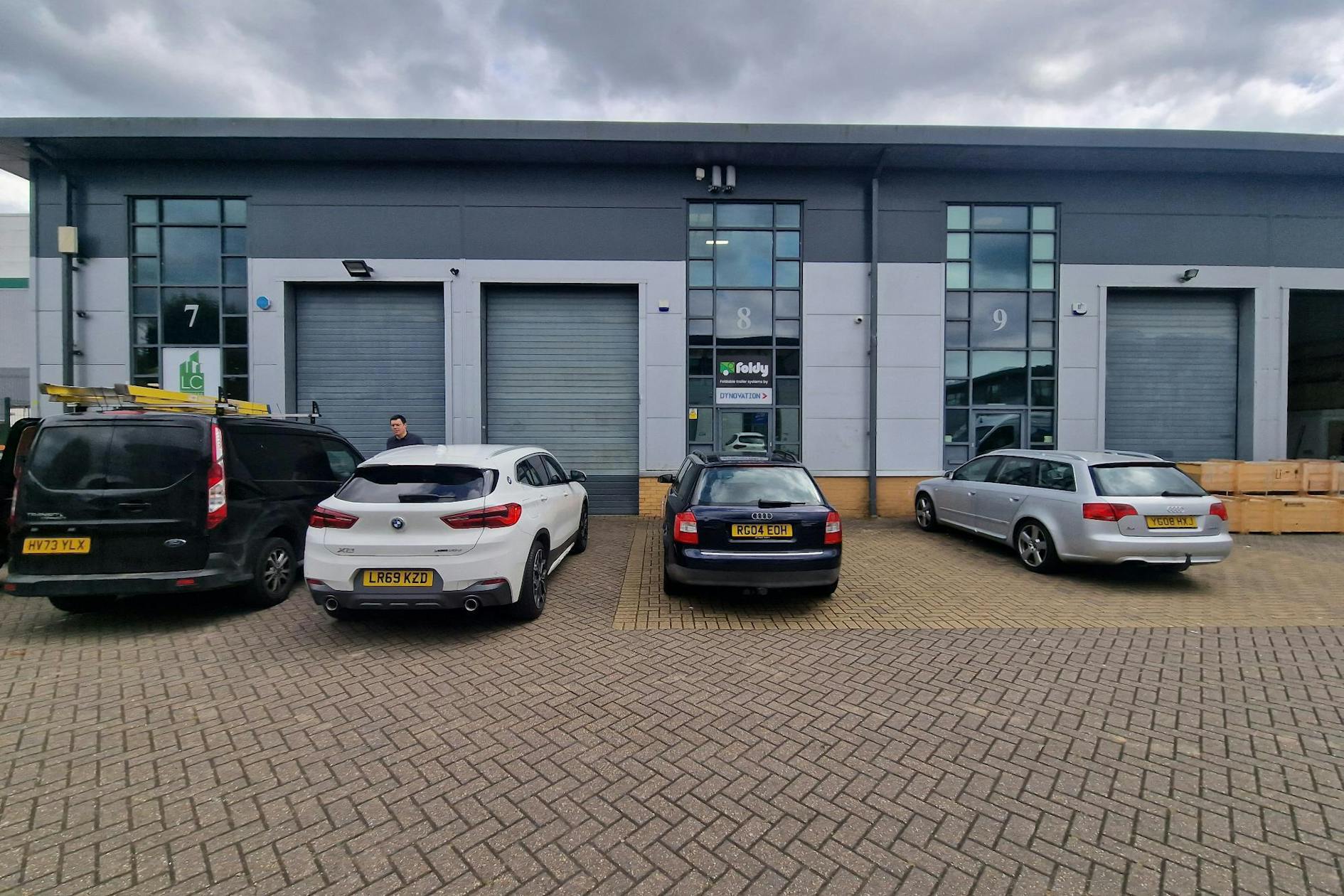Votre e-mail a été envoyé.
Devonshire Business Park Knights Park Rd Industriel/Logistique | 103–247 m² | À louer | Basingstoke RG21 6XN

Certaines informations ont été traduites automatiquement.
INFORMATIONS PRINCIPALES
- Modern business estate in the popular Houndmills Industrial/Trade area of Basingstoke
- Great connectivity to Gatwick and Southampton Airports
- Car parking options
CARACTÉRISTIQUES
TOUS LES ESPACES DISPONIBLES(2)
Afficher les loyers en
- ESPACE
- SURFACE
- DURÉE
- LOYER
- TYPE DE BIEN
- ÉTAT
- DISPONIBLE
The ground floor is arranged mainly as an open plan warehouse/workshop unit, together with a well specified storage mezzanine platform, which has been installed by the outgoing tenant. This includes a suspended ceiling with LED lighting underneath, providing good clearance of 2.4m.
- Classe d’utilisation : B2
- Entreposage sécurisé
- Stores automatiques
- Classe de performance énergétique –B
- Substantial mezzanine floor
- 1 accès plain-pied
- Plafonds suspendus
- Toilettes incluses dans le bail
- High specification throughout
- 2.4m eaves height
The ground floor is arranged mainly as an open plan warehouse/workshop unit, together with a well specified storage mezzanine platform, which has been installed by the outgoing tenant. This includes a suspended ceiling with LED lighting underneath, providing good clearance of 2.4m.
- Classe d’utilisation : B2
- Entreposage sécurisé
- Stores automatiques
- Classe de performance énergétique –B
- Substantial mezzanine floor
- 1 accès plain-pied
- Plafonds suspendus
- Toilettes incluses dans le bail
- High specification throughout
- 2.4m eaves height
| Espace | Surface | Durée | Loyer | Type de bien | État | Disponible |
| RDC – Unit 8 | 145 m² | Négociable | 177,68 € /m²/an 14,81 € /m²/mois 25 702 € /an 2 142 € /mois | Industriel/Logistique | Construction partielle | En attente |
| Mezzanine – Unit 8 | 103 m² | Négociable | 177,68 € /m²/an 14,81 € /m²/mois 18 274 € /an 1 523 € /mois | Industriel/Logistique | Construction partielle | En attente |
RDC – Unit 8
| Surface |
| 145 m² |
| Durée |
| Négociable |
| Loyer |
| 177,68 € /m²/an 14,81 € /m²/mois 25 702 € /an 2 142 € /mois |
| Type de bien |
| Industriel/Logistique |
| État |
| Construction partielle |
| Disponible |
| En attente |
Mezzanine – Unit 8
| Surface |
| 103 m² |
| Durée |
| Négociable |
| Loyer |
| 177,68 € /m²/an 14,81 € /m²/mois 18 274 € /an 1 523 € /mois |
| Type de bien |
| Industriel/Logistique |
| État |
| Construction partielle |
| Disponible |
| En attente |
RDC – Unit 8
| Surface | 145 m² |
| Durée | Négociable |
| Loyer | 177,68 € /m²/an |
| Type de bien | Industriel/Logistique |
| État | Construction partielle |
| Disponible | En attente |
The ground floor is arranged mainly as an open plan warehouse/workshop unit, together with a well specified storage mezzanine platform, which has been installed by the outgoing tenant. This includes a suspended ceiling with LED lighting underneath, providing good clearance of 2.4m.
- Classe d’utilisation : B2
- 1 accès plain-pied
- Entreposage sécurisé
- Plafonds suspendus
- Stores automatiques
- Toilettes incluses dans le bail
- Classe de performance énergétique –B
- High specification throughout
- Substantial mezzanine floor
- 2.4m eaves height
Mezzanine – Unit 8
| Surface | 103 m² |
| Durée | Négociable |
| Loyer | 177,68 € /m²/an |
| Type de bien | Industriel/Logistique |
| État | Construction partielle |
| Disponible | En attente |
The ground floor is arranged mainly as an open plan warehouse/workshop unit, together with a well specified storage mezzanine platform, which has been installed by the outgoing tenant. This includes a suspended ceiling with LED lighting underneath, providing good clearance of 2.4m.
- Classe d’utilisation : B2
- 1 accès plain-pied
- Entreposage sécurisé
- Plafonds suspendus
- Stores automatiques
- Toilettes incluses dans le bail
- Classe de performance énergétique –B
- High specification throughout
- Substantial mezzanine floor
- 2.4m eaves height
APERÇU DU BIEN
The development is situated in Knights Park Road, off the main Houndmills roundabout on the Houndmills Industrial Estate. The ringroad offers direct access to junction 6 of the M3 motorway (within 1 1/2 miles). Alternatively, the town centre and railway station can be accessed via Kingsclere Road through the Houndmills estate.
FAITS SUR L’INSTALLATION ENTREPÔT
OCCUPANTS
- ÉTAGE
- NOM DE L’OCCUPANT
- SECTEUR D’ACTIVITÉ
- RDC
- Arrow Industrial Group
- Manufacture
- RDC
- Machine Tool Technologies Limited
- Services professionnels, scientifiques et techniques
- RDC
- Pressure Test Limited
- Services publics
- Multi
- Stoner Racing
- -
- RDC
- Thompson Electrical Contractors Ltd
- Services publics
- Inconnu
- Tormo Limited
- -
Présenté par

Devonshire Business Park | Knights Park Rd
Hum, une erreur s’est produite lors de l’envoi de votre message. Veuillez réessayer.
Merci ! Votre message a été envoyé.







