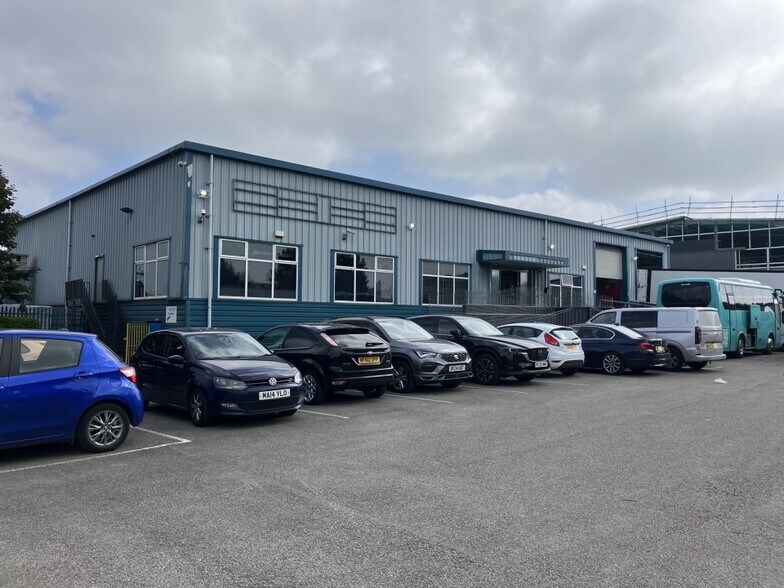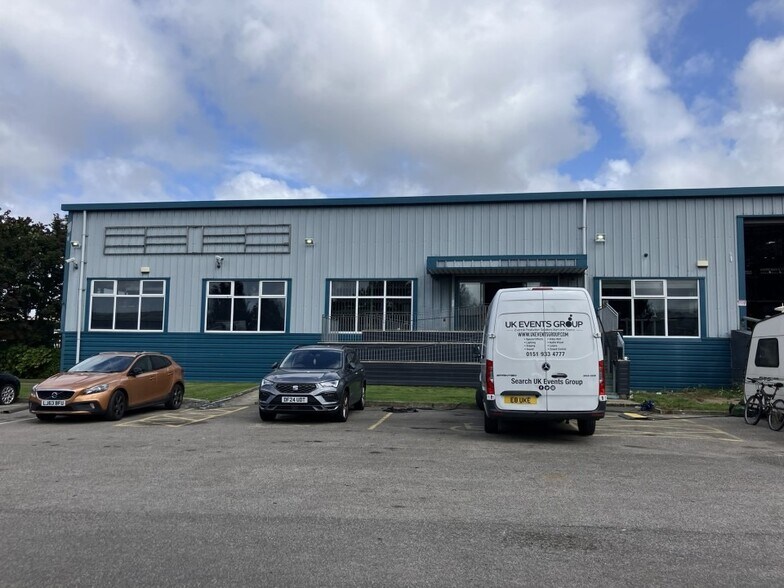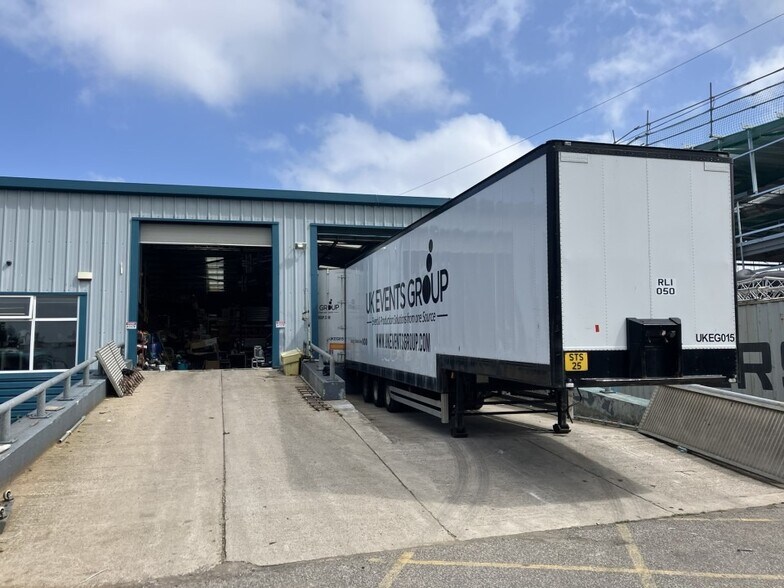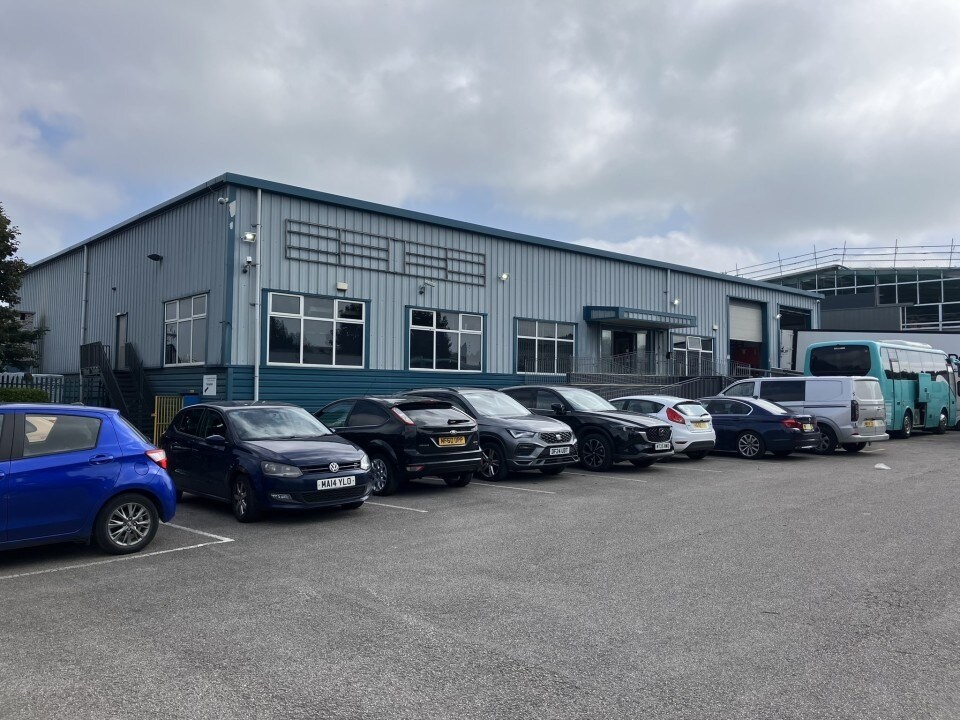Votre e-mail a été envoyé.
Kirkby Bank Rd Local d’activités | 1 171 m² | À louer | Liverpool L33 7SY



Certaines informations ont été traduites automatiquement.
INFORMATIONS PRINCIPALES
- Situated on a secure self-contained site
- Popular business location
- Excellent accessibility to the M57 and A580 East Lancashire Road
CARACTÉRISTIQUES
TOUS LES ESPACE DISPONIBLES(1)
Afficher les loyers en
- ESPACE
- SURFACE
- DURÉE
- LOYER
- TYPE DE BIEN
- ÉTAT
- DISPONIBLE
Les espaces 2 de cet immeuble doivent être loués ensemble, pour un total de 1 171 m² (Surface contiguë):
The property is available by way of a new Full Repairing and Insuring lease for a term of years to be agreed, with a quoting rent at £88,300 per annum which equates to £7.00 per sq ft.
- Classe d’utilisation : B2
- Ventilation et chauffage centraux
- Stores automatiques
- Cour
- Available on a new lease
- Comprend 82 m² d’espace de bureau dédié
- Entreposage sécurisé
- Toilettes incluses dans le bail
- Eaves height of approximately 4.7 m
- Office space on ground and first floor level
| Espace | Surface | Durée | Loyer | Type de bien | État | Disponible |
| RDC, 1er étage | 1 171 m² | Négociable | 85,72 € /m²/an 7,14 € /m²/mois 100 409 € /an 8 367 € /mois | Local d’activités | Construction achevée | Maintenant |
RDC, 1er étage
Les espaces 2 de cet immeuble doivent être loués ensemble, pour un total de 1 171 m² (Surface contiguë):
| Surface |
|
RDC - 1 089 m²
1er étage - 82 m²
|
| Durée |
| Négociable |
| Loyer |
| 85,72 € /m²/an 7,14 € /m²/mois 100 409 € /an 8 367 € /mois |
| Type de bien |
| Local d’activités |
| État |
| Construction achevée |
| Disponible |
| Maintenant |
RDC, 1er étage
| Surface |
RDC - 1 089 m²
1er étage - 82 m²
|
| Durée | Négociable |
| Loyer | 85,72 € /m²/an |
| Type de bien | Local d’activités |
| État | Construction achevée |
| Disponible | Maintenant |
The property is available by way of a new Full Repairing and Insuring lease for a term of years to be agreed, with a quoting rent at £88,300 per annum which equates to £7.00 per sq ft.
- Classe d’utilisation : B2
- Comprend 82 m² d’espace de bureau dédié
- Ventilation et chauffage centraux
- Entreposage sécurisé
- Stores automatiques
- Toilettes incluses dans le bail
- Cour
- Eaves height of approximately 4.7 m
- Available on a new lease
- Office space on ground and first floor level
APERÇU DU BIEN
The property is situated fronting Kirkby Bank Road on the established Knowsley Industrial Estate. The unit is located to the north of the A580 East Lancashire Road and close to J4 of the M57, both of which are approximately 2 miles from the site. Liverpool City Centre and Liverpool John Lennon Airport are situated approximately 9 miles and 14 miles respectively to the south. The property comprises a self-contained warehouse with ancillary offices all located on the upper ground floor of the property which was constructed in 2006. The property is of steel frame construction with a profile metal clad roof incorporating 20% translucent lights. The walls are predominately metal clad with a concrete floor and the property is lit via sodium bulbs and is not heated. It is built to an eaves height of approximately 4.7 m and an apex of 6.0 m. It benefits from two electronically operated roller shutter doors to a height of approximately 4.6 m and a width of 4.0 m. The property benefits from two storey integral offices fitted out with acoustic ceilings, painted plaster walls, linoleum finish to the floors and are lit via mini fluorescent strip lighting and heated via wall mounted electric radiators. There is a separate single storey block containing toilets and an office. Externally, the property benefits from two access gates to Kirkby Bank Road and the commercial vehicle loading to the front of the property is through two loading doors via ramped access. The yard/car park to the front is tarmac surface and offers 36 delineated car parking spaces and in addition two disabled spaces in addition the concrete loading ramp.
INFORMATIONS SUR L’IMMEUBLE
OCCUPANTS
- ÉTAGE
- NOM DE L’OCCUPANT
- RDC
- Metalbuild MCE LTD
- RDC
- UK Events Group
Présenté par

Kirkby Bank Rd
Hum, une erreur s’est produite lors de l’envoi de votre message. Veuillez réessayer.
Merci ! Votre message a été envoyé.


