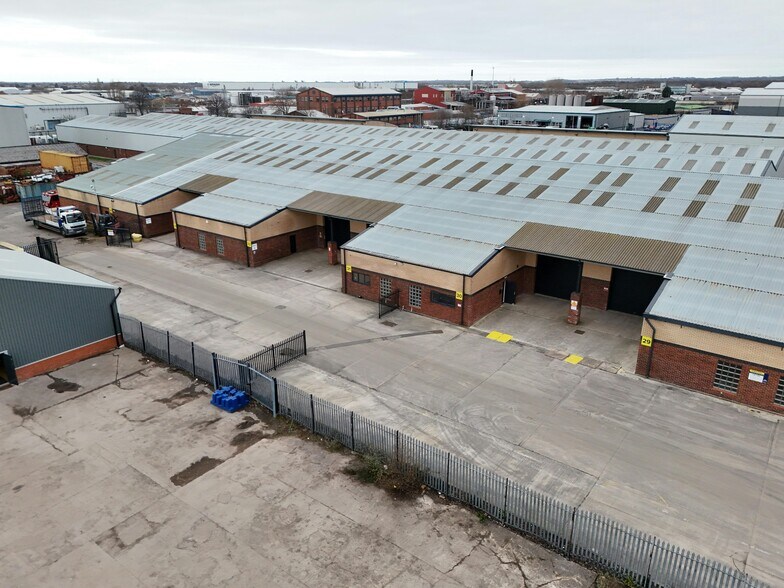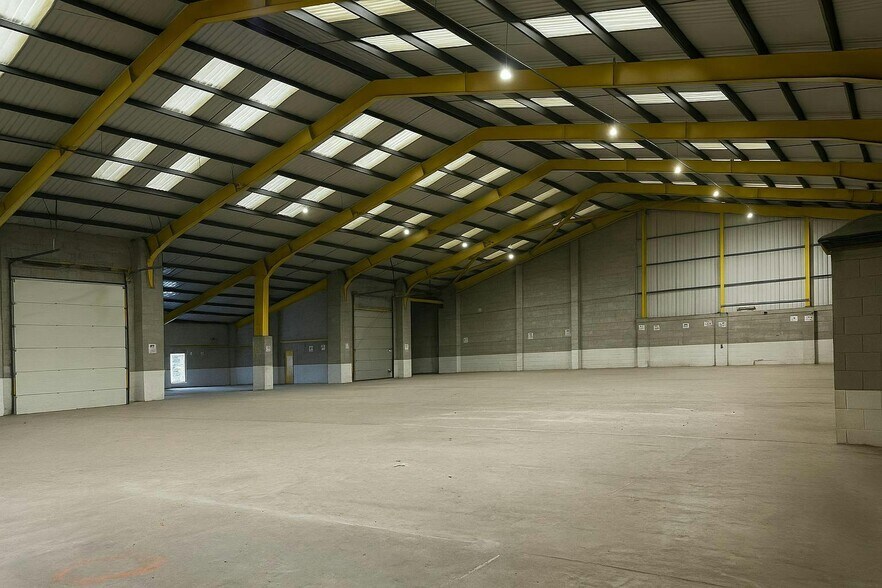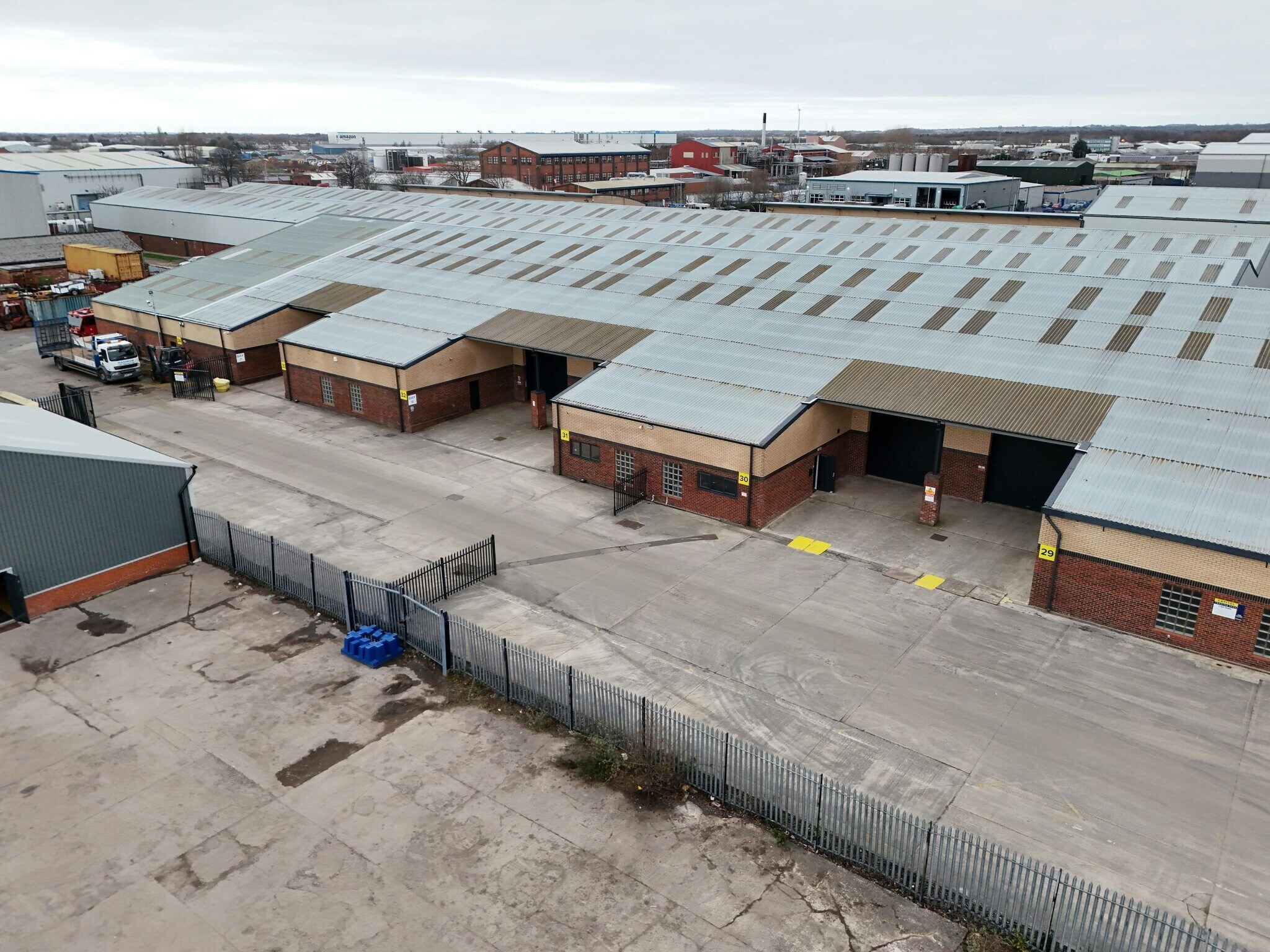Votre e-mail a été envoyé.
Certaines informations ont été traduites automatiquement.
INFORMATIONS PRINCIPALES
- 24/7 access.
- 3 up and over loading doors.
- CCTV with 24 hour monitoring.
- Dedicated car parking.
- 6m minimum eaves height.
- Integral offices / kitchen.
- 3 phase electricity.
CARACTÉRISTIQUES
TOUS LES ESPACE DISPONIBLES(1)
Afficher les loyers en
- ESPACE
- SURFACE
- DURÉE
- LOYER
- TYPE DE BIEN
- ÉTAT
- DISPONIBLE
The property comprises of a terraced industrial / warehouse units of steel portal frame construction with concrete floors, brick cladding to the elevations and insulated metal profile clad roof incorporating roof panels. Servicing to the units is provided by an up and over loading door to the front elevation, whilst also including 3 phase electricity. The units incorporate internal offices & WC's. The units benefit from a min. eaves height of 6 metres with loading aprons & car parking for staff & visitors. The secure site benefits from CCTV with 24 hour monitoring & 24/7 access.
- Classe d’utilisation : B2
- Toilettes incluses dans le bail
- Hauteur minimale des gouttières : 6 m
- Bureaux/Cuisine intégrés
- Vidéosurveillance
- Toilettes dans les parties communes
- 3 portes de chargement relevables et surchargées
| Espace | Surface | Durée | Loyer | Type de bien | État | Disponible |
| RDC – 32/34 | 1 362 m² | Négociable | 80,54 € /m²/an 6,71 € /m²/mois 109 727 € /an 9 144 € /mois | Industriel/Logistique | - | Maintenant |
RDC – 32/34
| Surface |
| 1 362 m² |
| Durée |
| Négociable |
| Loyer |
| 80,54 € /m²/an 6,71 € /m²/mois 109 727 € /an 9 144 € /mois |
| Type de bien |
| Industriel/Logistique |
| État |
| - |
| Disponible |
| Maintenant |
RDC – 32/34
| Surface | 1 362 m² |
| Durée | Négociable |
| Loyer | 80,54 € /m²/an |
| Type de bien | Industriel/Logistique |
| État | - |
| Disponible | Maintenant |
The property comprises of a terraced industrial / warehouse units of steel portal frame construction with concrete floors, brick cladding to the elevations and insulated metal profile clad roof incorporating roof panels. Servicing to the units is provided by an up and over loading door to the front elevation, whilst also including 3 phase electricity. The units incorporate internal offices & WC's. The units benefit from a min. eaves height of 6 metres with loading aprons & car parking for staff & visitors. The secure site benefits from CCTV with 24 hour monitoring & 24/7 access.
- Classe d’utilisation : B2
- Vidéosurveillance
- Toilettes incluses dans le bail
- Toilettes dans les parties communes
- Hauteur minimale des gouttières : 6 m
- 3 portes de chargement relevables et surchargées
- Bureaux/Cuisine intégrés
APERÇU DU BIEN
Le Capitol Trading Park est accessible depuis Kirkby Bank Road, dans la zone industrielle bien établie de Knowsley, dans le Merseyside. Knowsley Industrial Est est situé à l'intersection de l'East Lancs Road (A580) et de l'autoroute M57. L'A580 se dirige vers l'ouest en direction du centre-ville de Liverpool et la M57 se dirige vers le nord en direction de la M58, puis de la M62.
FAITS SUR L’INSTALLATION ENTREPÔT
Présenté par

Kirkby Bank Rd
Hum, une erreur s’est produite lors de l’envoi de votre message. Veuillez réessayer.
Merci ! Votre message a été envoyé.





