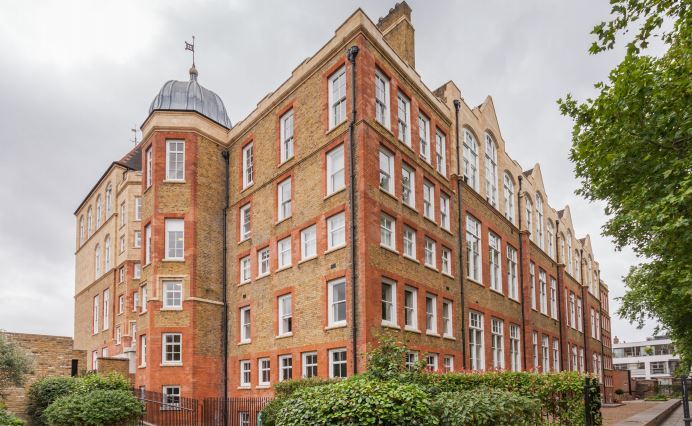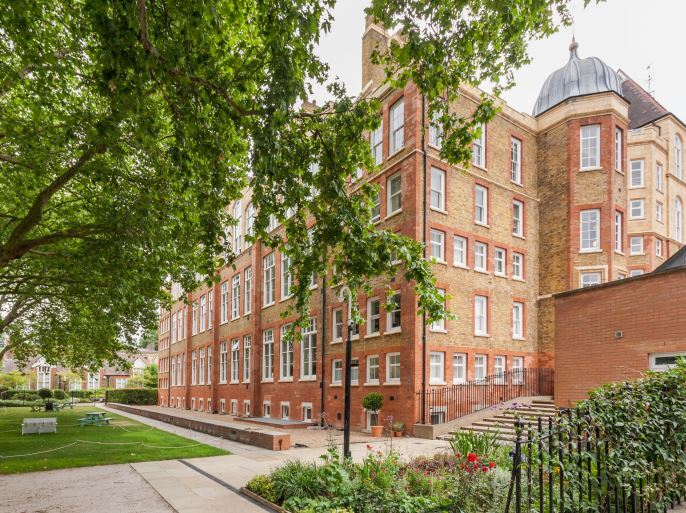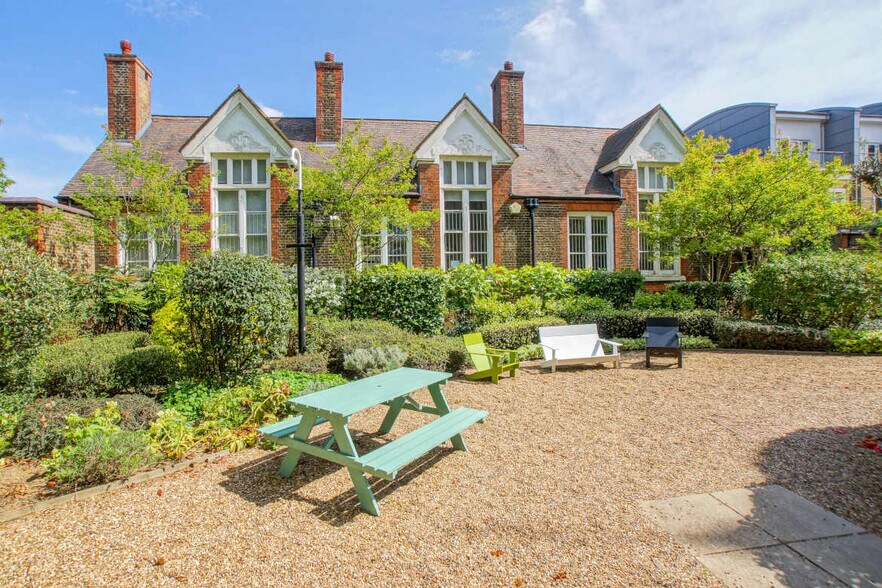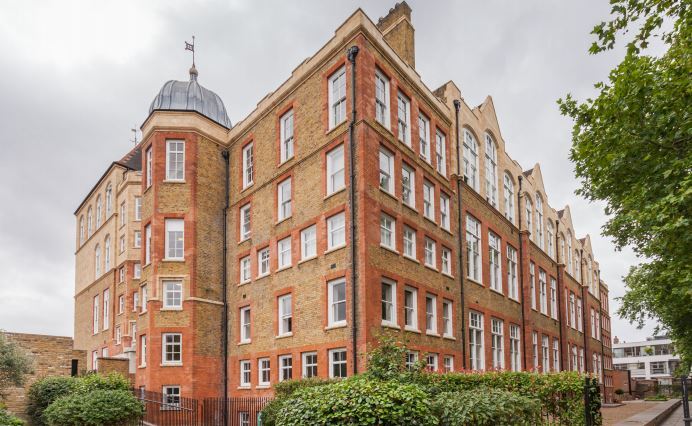Votre e-mail a été envoyé.
Certaines informations ont été traduites automatiquement.
INFORMATIONS PRINCIPALES
- Gated development
- Great transport links
- Victorian features
TOUS LES ESPACE DISPONIBLES(1)
Afficher les loyers en
- ESPACE
- SURFACE
- DURÉE
- LOYER
- TYPE DE BIEN
- ÉTAT
- DISPONIBLE
The unit extends to approximately 1,026 sq. ft. (GIA) and is accessed via stairs within the development. It provides a bright, wellproportioned main office with high ceilings and natural light, two additional meeting rooms, a kitchenette, and two WCs. The interiors combine period detailing with an industrial finish, creating an ideal environment for architects, designers, or other creative occupiers. The property includes a private secure store room accessed internally and has been recently redecorated with new wireless lighting and upgraded WC pumps.
- Classe d’utilisation : E
- Principalement open space
- Cuisine
- Local à vélos
- Toilettes dans les parties communes
- Open space
- Plan ouvert
- Partiellement aménagé comme Bureau standard
- Climatisation centrale
- Hauts plafonds
- Classe de performance énergétique –C
- Toilettes incluses dans le bail
- Développement fermé
- Charmantes caractéristiques originales de l'époque victorienne
| Espace | Surface | Durée | Loyer | Type de bien | État | Disponible |
| Niveau inférieur, bureau 50 | 95 m² | Négociable | 353,45 € /m²/an 29,45 € /m²/mois 33 691 € /an 2 808 € /mois | Bureau | Construction partielle | Maintenant |
Niveau inférieur, bureau 50
| Surface |
| 95 m² |
| Durée |
| Négociable |
| Loyer |
| 353,45 € /m²/an 29,45 € /m²/mois 33 691 € /an 2 808 € /mois |
| Type de bien |
| Bureau |
| État |
| Construction partielle |
| Disponible |
| Maintenant |
Niveau inférieur, bureau 50
| Surface | 95 m² |
| Durée | Négociable |
| Loyer | 353,45 € /m²/an |
| Type de bien | Bureau |
| État | Construction partielle |
| Disponible | Maintenant |
The unit extends to approximately 1,026 sq. ft. (GIA) and is accessed via stairs within the development. It provides a bright, wellproportioned main office with high ceilings and natural light, two additional meeting rooms, a kitchenette, and two WCs. The interiors combine period detailing with an industrial finish, creating an ideal environment for architects, designers, or other creative occupiers. The property includes a private secure store room accessed internally and has been recently redecorated with new wireless lighting and upgraded WC pumps.
- Classe d’utilisation : E
- Partiellement aménagé comme Bureau standard
- Principalement open space
- Climatisation centrale
- Cuisine
- Hauts plafonds
- Local à vélos
- Classe de performance énergétique –C
- Toilettes dans les parties communes
- Toilettes incluses dans le bail
- Open space
- Développement fermé
- Plan ouvert
- Charmantes caractéristiques originales de l'époque victorienne
APERÇU DU BIEN
The property is situated on the north side of Sans Walk within the Clerkenwell Green conservation area. The area is steeped in local history and very close to the green spaces of St James's Gardens and Spa Fields.
- Accès 24 h/24
- Cour
- Terrain clôturé
- Système de sécurité
- Espace d’entreposage
- Local à vélos
- Toilettes incluses dans le bail
- Éclairage encastré
- Climatisation
- Raised Floor System
INFORMATIONS SUR L’IMMEUBLE
Présenté par

Kingsway Place | Kingsway Pl
Hum, une erreur s’est produite lors de l’envoi de votre message. Veuillez réessayer.
Merci ! Votre message a été envoyé.








