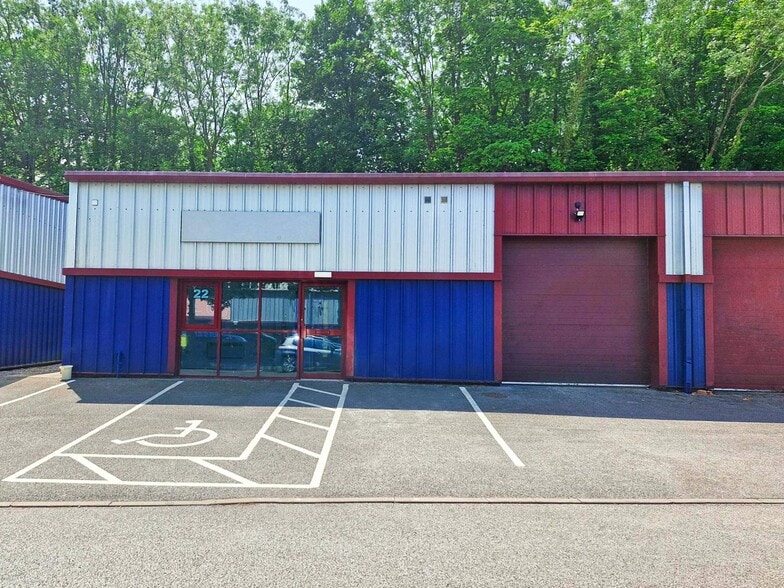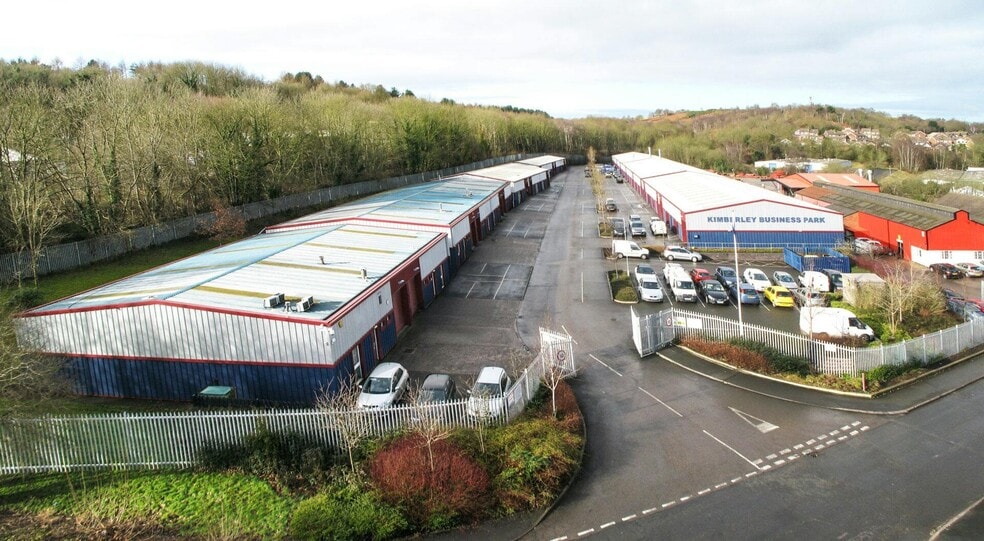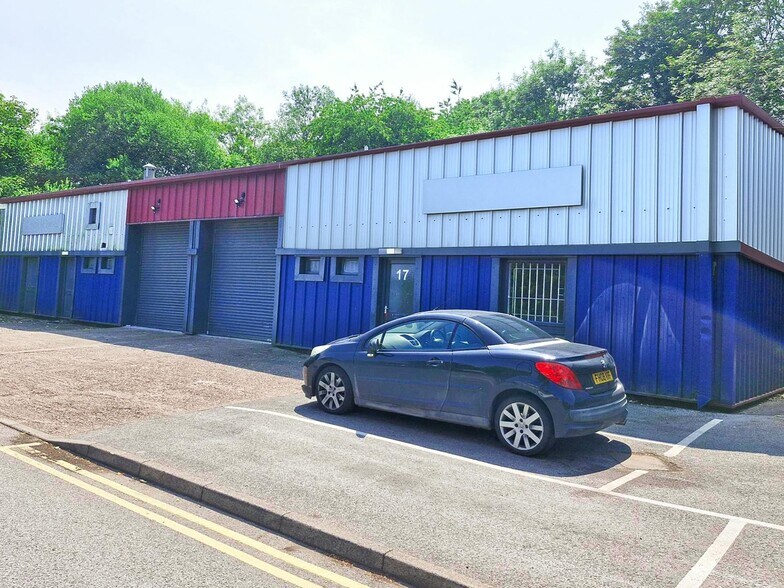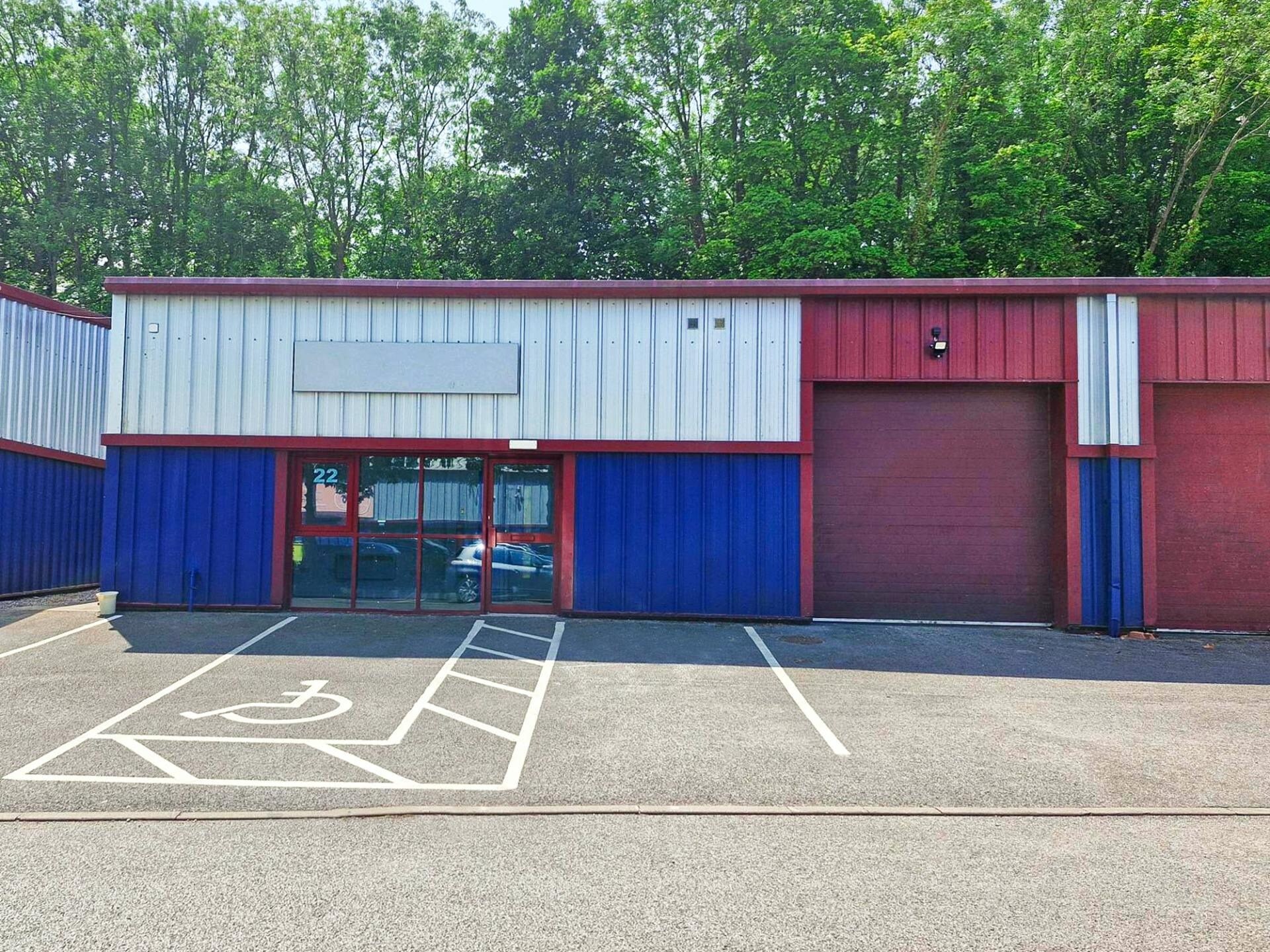
Cette fonctionnalité n’est pas disponible pour le moment.
Nous sommes désolés, mais la fonctionnalité à laquelle vous essayez d’accéder n’est pas disponible actuellement. Nous sommes au courant du problème et notre équipe travaille activement pour le résoudre.
Veuillez vérifier de nouveau dans quelques minutes. Veuillez nous excuser pour ce désagrément.
– L’équipe LoopNet
Votre e-mail a été envoyé.
INFORMATIONS PRINCIPALES
- Secure site
- High profile location
- On-site parking
CARACTÉRISTIQUES
TOUS LES ESPACES DISPONIBLES(2)
Afficher les loyers en
- ESPACE
- SURFACE
- DURÉE
- LOYER
- TYPE DE BIEN
- ÉTAT
- DISPONIBLE
The individual units are of steel construction with a minimum eaves height of approximately 5.5m up to a maximum of 6.8m in the apex. There is insulated cladding incorporating 10% translucent light panels. The elevations are also finished with insulated plastic coated cladding. The accommodation provides space to include a sub-metered three phase electricity supply and WC facilities. Available on new full repairing and insuring leases.
- Classe d’utilisation : B2
- Toilettes dans les parties communes
- Modern specification
- Peut être associé à un ou plusieurs espaces supplémentaires pour obtenir jusqu’à 432 m² d’espace adjacent.
- 5.5 metre eaves heights
- 10% translucent light
The individual units are of steel construction with a minimum eaves height of approximately 5.5m up to a maximum of 6.8m in the apex. There is insulated cladding incorporating 10% translucent light panels. The elevations are also finished with insulated plastic coated cladding. The accommodation provides space to include a sub-metered three phase electricity supply and WC facilities. Available on new full repairing and insuring leases.
- Classe d’utilisation : B2
- Toilettes dans les parties communes
- Modern specification
- Peut être associé à un ou plusieurs espaces supplémentaires pour obtenir jusqu’à 432 m² d’espace adjacent.
- 5.5 metre eaves heights
- 10% translucent light
| Espace | Surface | Durée | Loyer | Type de bien | État | Disponible |
| RDC – 16 | 216 m² | Négociable | 105,39 € /m²/an 8,78 € /m²/mois 22 745 € /an 1 895 € /mois | Industriel/Logistique | Espace brut | Maintenant |
| RDC – 17 | 216 m² | Négociable | 105,39 € /m²/an 8,78 € /m²/mois 22 745 € /an 1 895 € /mois | Industriel/Logistique | Espace brut | Maintenant |
RDC – 16
| Surface |
| 216 m² |
| Durée |
| Négociable |
| Loyer |
| 105,39 € /m²/an 8,78 € /m²/mois 22 745 € /an 1 895 € /mois |
| Type de bien |
| Industriel/Logistique |
| État |
| Espace brut |
| Disponible |
| Maintenant |
RDC – 17
| Surface |
| 216 m² |
| Durée |
| Négociable |
| Loyer |
| 105,39 € /m²/an 8,78 € /m²/mois 22 745 € /an 1 895 € /mois |
| Type de bien |
| Industriel/Logistique |
| État |
| Espace brut |
| Disponible |
| Maintenant |
RDC – 16
| Surface | 216 m² |
| Durée | Négociable |
| Loyer | 105,39 € /m²/an |
| Type de bien | Industriel/Logistique |
| État | Espace brut |
| Disponible | Maintenant |
The individual units are of steel construction with a minimum eaves height of approximately 5.5m up to a maximum of 6.8m in the apex. There is insulated cladding incorporating 10% translucent light panels. The elevations are also finished with insulated plastic coated cladding. The accommodation provides space to include a sub-metered three phase electricity supply and WC facilities. Available on new full repairing and insuring leases.
- Classe d’utilisation : B2
- Peut être associé à un ou plusieurs espaces supplémentaires pour obtenir jusqu’à 432 m² d’espace adjacent.
- Toilettes dans les parties communes
- 5.5 metre eaves heights
- Modern specification
- 10% translucent light
RDC – 17
| Surface | 216 m² |
| Durée | Négociable |
| Loyer | 105,39 € /m²/an |
| Type de bien | Industriel/Logistique |
| État | Espace brut |
| Disponible | Maintenant |
The individual units are of steel construction with a minimum eaves height of approximately 5.5m up to a maximum of 6.8m in the apex. There is insulated cladding incorporating 10% translucent light panels. The elevations are also finished with insulated plastic coated cladding. The accommodation provides space to include a sub-metered three phase electricity supply and WC facilities. Available on new full repairing and insuring leases.
- Classe d’utilisation : B2
- Peut être associé à un ou plusieurs espaces supplémentaires pour obtenir jusqu’à 432 m² d’espace adjacent.
- Toilettes dans les parties communes
- 5.5 metre eaves heights
- Modern specification
- 10% translucent light
APERÇU DU BIEN
Kimberley Business Park is situated on Redbrook Lane being approximately two miles south of Rugeley Town Centre and six miles north east of Cannock and seven miles south east of Stafford respectively. The warehouses accommodate an eaves height of 5.5 metres and is of steel construction
FAITS SUR L’INSTALLATION SERVICE
Présenté par
Société non fournie
Kimberley Way
Hum, une erreur s’est produite lors de l’envoi de votre message. Veuillez réessayer.
Merci ! Votre message a été envoyé.











