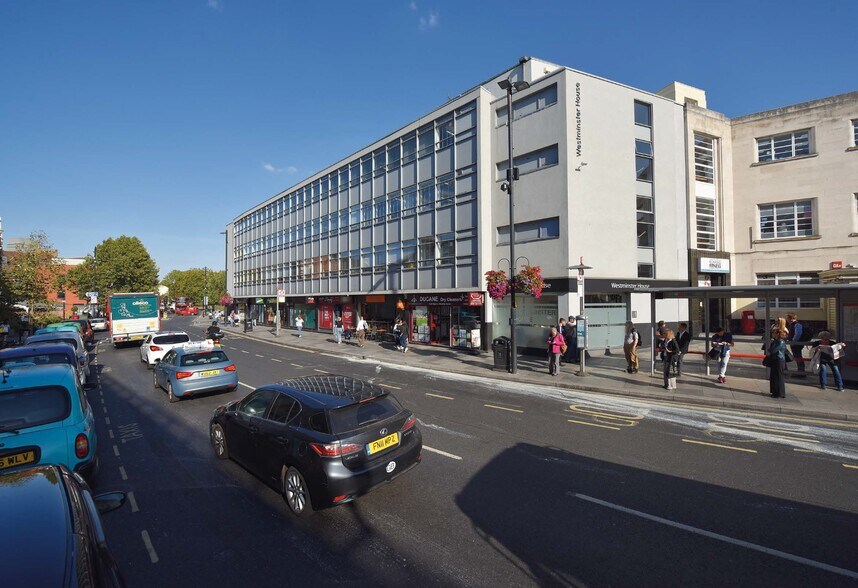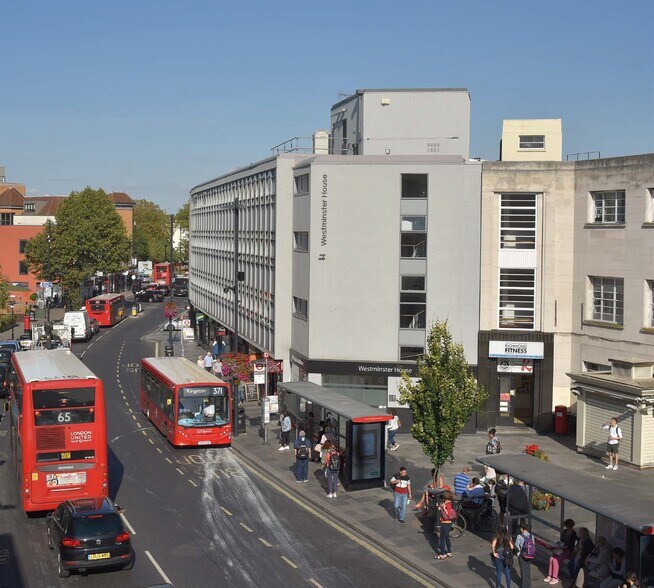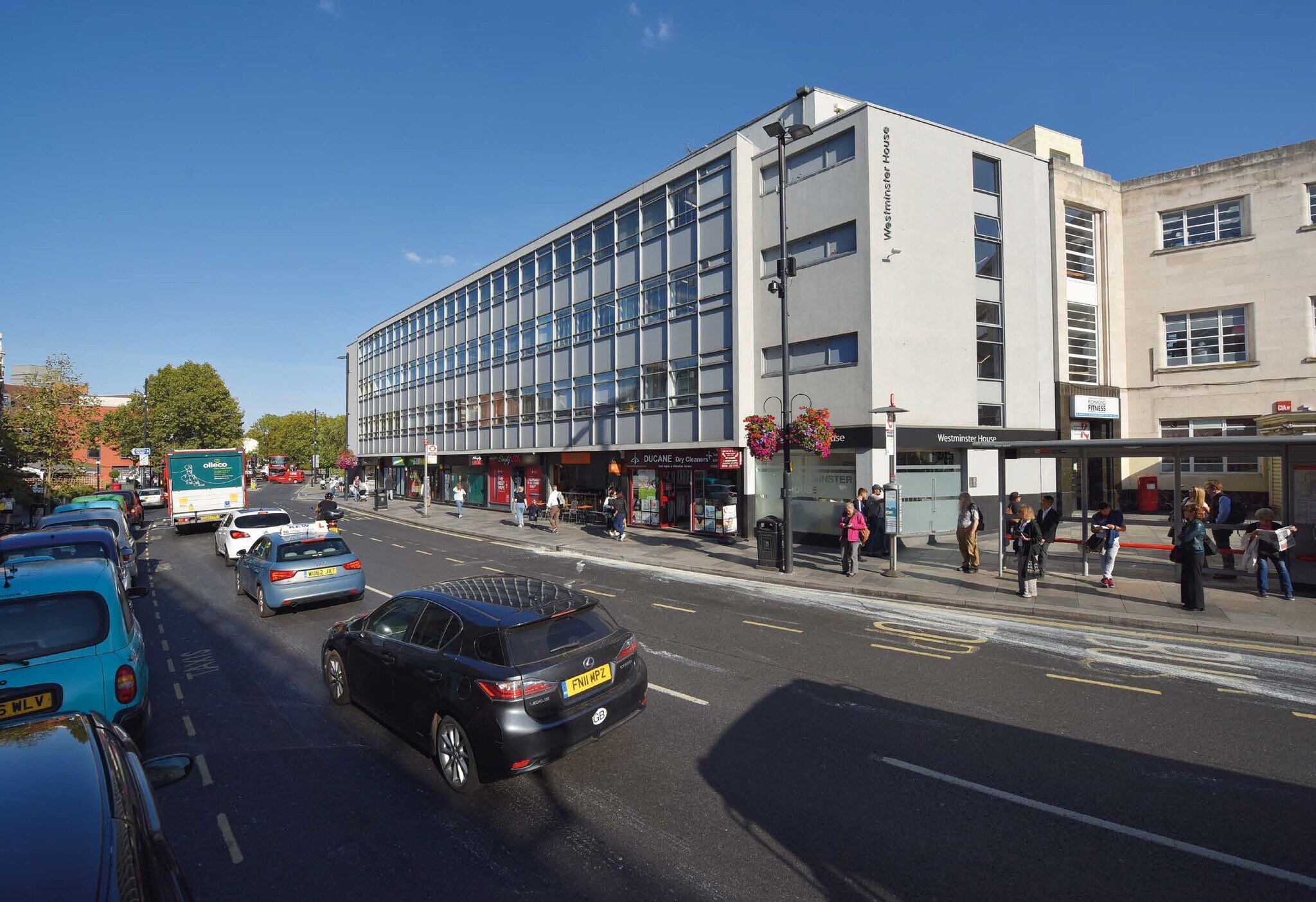Votre e-mail a été envoyé.
Certaines informations ont été traduites automatiquement.
TOUS LES ESPACES DISPONIBLES(2)
Afficher les loyers en
- ESPACE
- SURFACE
- DURÉE
- LOYER
- TYPE DE BIEN
- ÉTAT
- DISPONIBLE
The lower ground floor is accessed from the high street as well as by a roller shutter door on the station side of the property. The space will likely suit a gym operator, but may also work for a variety of wellness and leisure occupiers. In order to provide useable gym premises the existing basement floor slab will be lowered by 620mm and access will be provided for public use to the front and the rear. At the front, the existing escape stair will be reconfigured to allow the main entrance for the gym to be located on the ground floor, via a doorway in a new glazed shopfront at the north western corner of the building.
- Classe d’utilisation : E
- Gare adjacente de Richmond
- Forte fréquentation
- Convient pour 9 à 26 personnes
- Emplacement du centre-ville
The ground floor reception area has been refurbished and provides both lift and stair access to the first floor. The offices are in open plan format and with windows on the two longest elevations there is excellent natural light. The offices have their own kitchen area and there are WC/Shower facilities.
- Classe d’utilisation : E
- Climatisation centrale
- Douches
- Emplacement du centre-ville
- Disposition open space
- Lumière naturelle
- Gare adjacente de Richmond
- Forte fréquentation
| Espace | Surface | Durée | Loyer | Type de bien | État | Disponible |
| Niveau inférieur | 299 m² | Négociable | Sur demande Sur demande Sur demande Sur demande | Local commercial | - | Maintenant |
| 1er étage | 372 m² | Négociable | Sur demande Sur demande Sur demande Sur demande | Bureau | Construction achevée | Maintenant |
Niveau inférieur
| Surface |
| 299 m² |
| Durée |
| Négociable |
| Loyer |
| Sur demande Sur demande Sur demande Sur demande |
| Type de bien |
| Local commercial |
| État |
| - |
| Disponible |
| Maintenant |
1er étage
| Surface |
| 372 m² |
| Durée |
| Négociable |
| Loyer |
| Sur demande Sur demande Sur demande Sur demande |
| Type de bien |
| Bureau |
| État |
| Construction achevée |
| Disponible |
| Maintenant |
Niveau inférieur
| Surface | 299 m² |
| Durée | Négociable |
| Loyer | Sur demande |
| Type de bien | Local commercial |
| État | - |
| Disponible | Maintenant |
The lower ground floor is accessed from the high street as well as by a roller shutter door on the station side of the property. The space will likely suit a gym operator, but may also work for a variety of wellness and leisure occupiers. In order to provide useable gym premises the existing basement floor slab will be lowered by 620mm and access will be provided for public use to the front and the rear. At the front, the existing escape stair will be reconfigured to allow the main entrance for the gym to be located on the ground floor, via a doorway in a new glazed shopfront at the north western corner of the building.
- Classe d’utilisation : E
- Convient pour 9 à 26 personnes
- Gare adjacente de Richmond
- Emplacement du centre-ville
- Forte fréquentation
1er étage
| Surface | 372 m² |
| Durée | Négociable |
| Loyer | Sur demande |
| Type de bien | Bureau |
| État | Construction achevée |
| Disponible | Maintenant |
The ground floor reception area has been refurbished and provides both lift and stair access to the first floor. The offices are in open plan format and with windows on the two longest elevations there is excellent natural light. The offices have their own kitchen area and there are WC/Shower facilities.
- Classe d’utilisation : E
- Disposition open space
- Climatisation centrale
- Lumière naturelle
- Douches
- Gare adjacente de Richmond
- Emplacement du centre-ville
- Forte fréquentation
APERÇU DU BIEN
Construite en 1968, cette propriété comprend cinq étages avec une superficie totale de 19 799 pieds carrés de bureaux.
- Éclairage d’appoint
- Classe de performance énergétique – D
- Sous-sol
- Accès direct à l’ascenseur
- Climatisation
INFORMATIONS SUR L’IMMEUBLE
Présenté par

Westminster House | Kew Rd
Hum, une erreur s’est produite lors de l’envoi de votre message. Veuillez réessayer.
Merci ! Votre message a été envoyé.




