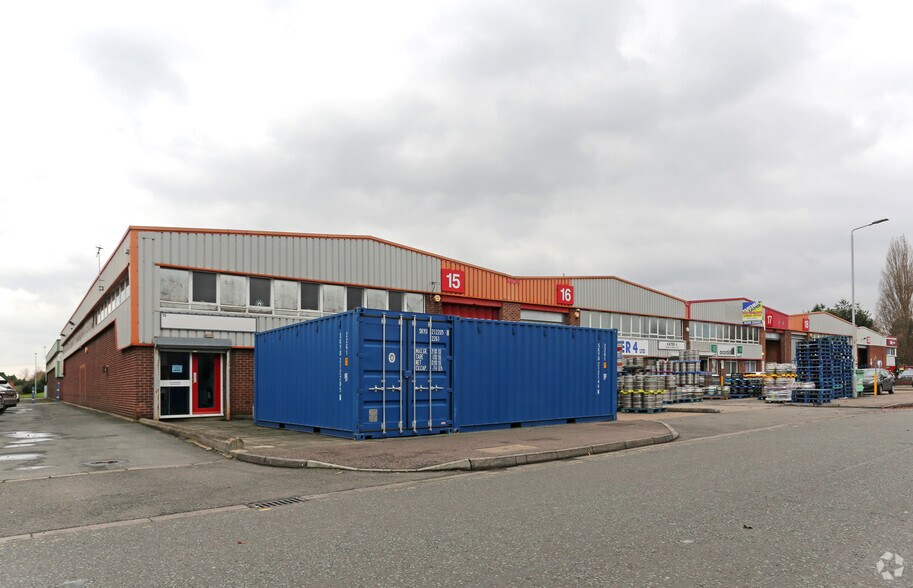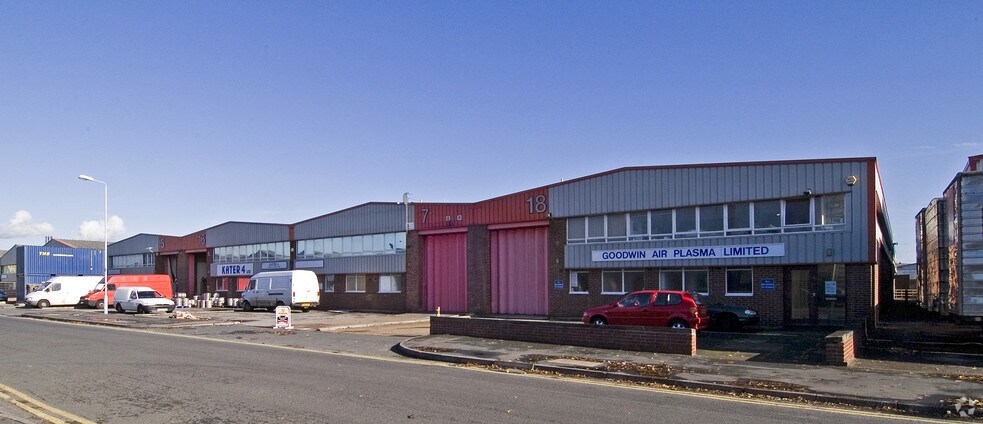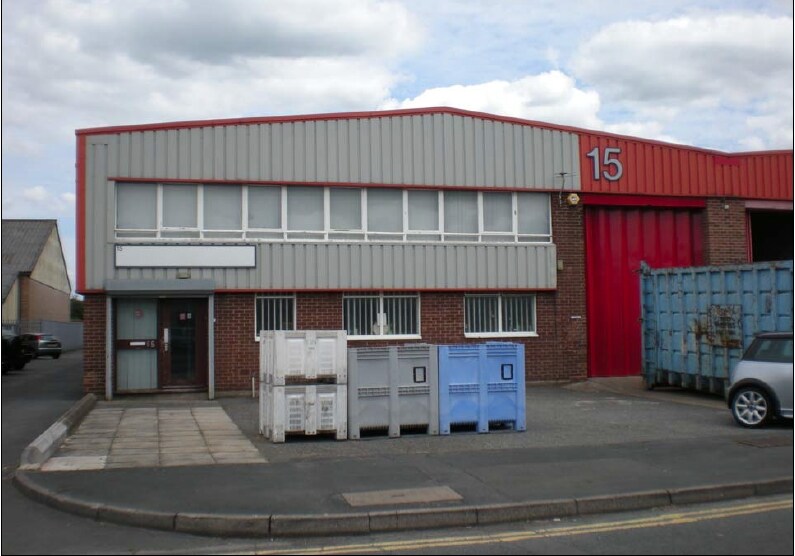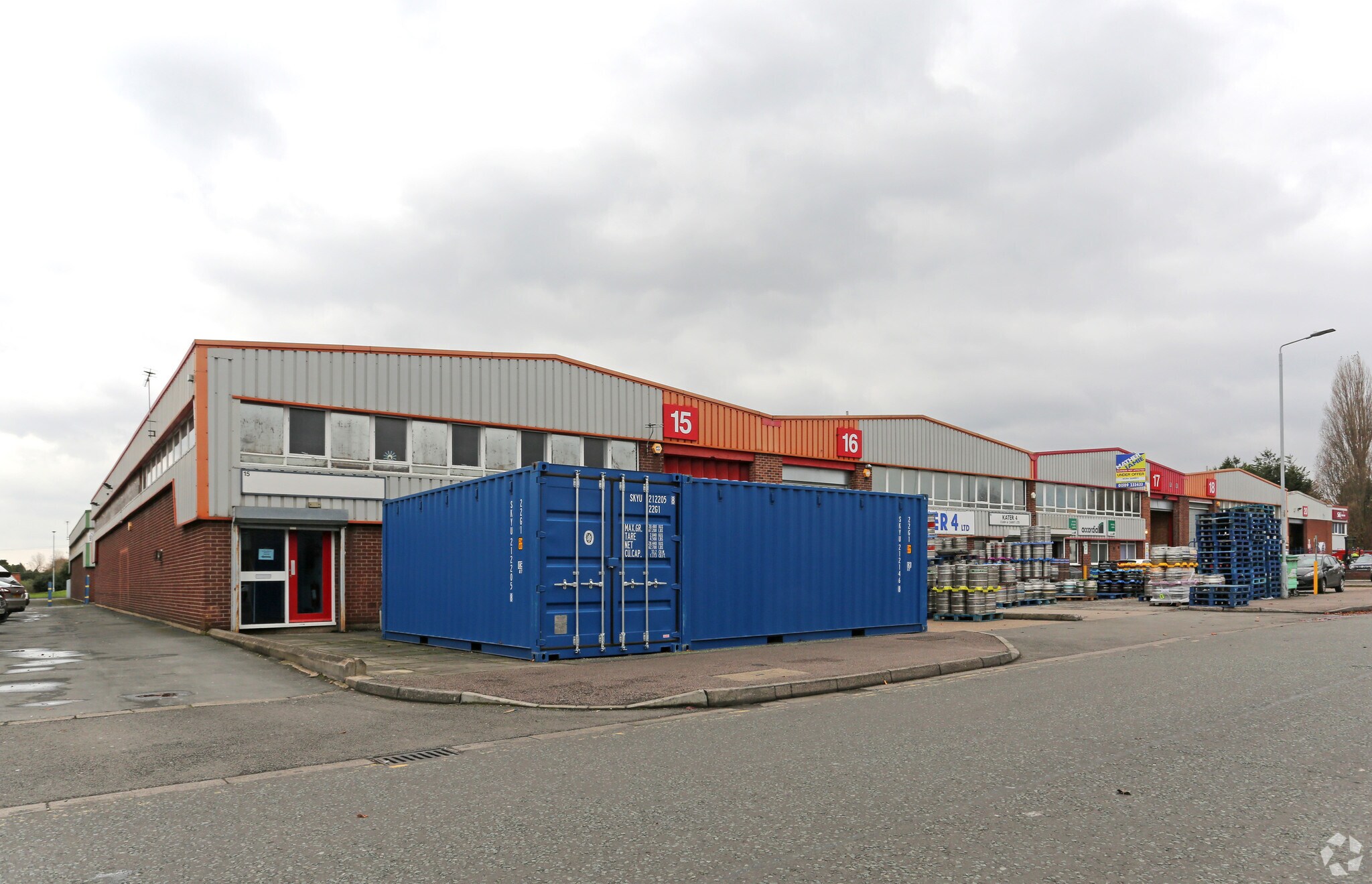
Cette fonctionnalité n’est pas disponible pour le moment.
Nous sommes désolés, mais la fonctionnalité à laquelle vous essayez d’accéder n’est pas disponible actuellement. Nous sommes au courant du problème et notre équipe travaille activement pour le résoudre.
Veuillez vérifier de nouveau dans quelques minutes. Veuillez nous excuser pour ce désagrément.
– L’équipe LoopNet
Votre e-mail a été envoyé.
Kernan Dr Industriel/Logistique | 710 m² | À louer | Loughborough LE11 5JF



Certaines informations ont été traduites automatiquement.
INFORMATIONS PRINCIPALES
- Adjacent to trade occupiers
- Nearby road networks are good
- Parking on site
CARACTÉRISTIQUES
TOUS LES ESPACE DISPONIBLES(1)
Afficher les loyers en
- ESPACE
- SURFACE
- DURÉE
- LOYER
- TYPE DE BIEN
- ÉTAT
- DISPONIBLE
Les espaces 3 de cet immeuble doivent être loués ensemble, pour un total de 710 m² (Surface contiguë):
An end terraced industrial built constructed around a steel portal frame, clad in part with cavity brick elevations and profile sheeting to the upper and roof. A two storey office block is located to the front elevation. The property is set out to provide mostly open plan industrial accommodation, with extensive mezzanine floor. Recently refurbished, the property is well decorated with LED lighting throughout. The offices provide open plan accommodation at first floor with canteen and meeting rooms and WCs at ground floor. The specification includes suspended ceilings, inset LED lighting and carpeting. Gas central heating and air conditioning provide climate control. A full height roller shutter door provides loading in to the unit over a concrete surfaced loading strip. Parking is immediately available within the forecourt.
- Classe d’utilisation : B8
- Stores automatiques
- Extensive mezzanine floor
- Comprend 72 m² d’espace de bureau dédié
- Recently refurbished
- Two storey office
| Espace | Surface | Durée | Loyer | Type de bien | État | Disponible |
| RDC – 15, 1er étage – 15, Mezzanine – 15 | 710 m² | Négociable | 54,82 € /m²/an 4,57 € /m²/mois 38 903 € /an 3 242 € /mois | Industriel/Logistique | Espace brut | Maintenant |
RDC – 15, 1er étage – 15, Mezzanine – 15
Les espaces 3 de cet immeuble doivent être loués ensemble, pour un total de 710 m² (Surface contiguë):
| Surface |
|
RDC – 15 - 217 m²
1er étage – 15 - 72 m²
Mezzanine – 15 - 421 m²
|
| Durée |
| Négociable |
| Loyer |
| 54,82 € /m²/an 4,57 € /m²/mois 38 903 € /an 3 242 € /mois |
| Type de bien |
| Industriel/Logistique |
| État |
| Espace brut |
| Disponible |
| Maintenant |
RDC – 15, 1er étage – 15, Mezzanine – 15
| Surface |
RDC – 15 - 217 m²
1er étage – 15 - 72 m²
Mezzanine – 15 - 421 m²
|
| Durée | Négociable |
| Loyer | 54,82 € /m²/an |
| Type de bien | Industriel/Logistique |
| État | Espace brut |
| Disponible | Maintenant |
An end terraced industrial built constructed around a steel portal frame, clad in part with cavity brick elevations and profile sheeting to the upper and roof. A two storey office block is located to the front elevation. The property is set out to provide mostly open plan industrial accommodation, with extensive mezzanine floor. Recently refurbished, the property is well decorated with LED lighting throughout. The offices provide open plan accommodation at first floor with canteen and meeting rooms and WCs at ground floor. The specification includes suspended ceilings, inset LED lighting and carpeting. Gas central heating and air conditioning provide climate control. A full height roller shutter door provides loading in to the unit over a concrete surfaced loading strip. Parking is immediately available within the forecourt.
- Classe d’utilisation : B8
- Comprend 72 m² d’espace de bureau dédié
- Stores automatiques
- Recently refurbished
- Extensive mezzanine floor
- Two storey office
APERÇU DU BIEN
The property is located on the Swingbridge Industrial Estate, Kernan Drive, Loughborough, off Belton Road West, positioned circa 1 mile north west of Loughborough town centre. Howdens and Eurcell are located immediately adjacent.
FAITS SUR L’INSTALLATION ENTREPÔT
OCCUPANTS
- ÉTAGE
- NOM DE L’OCCUPANT
- Multi
- Drj Recruitment
Présenté par
Société non fournie
Kernan Dr
Hum, une erreur s’est produite lors de l’envoi de votre message. Veuillez réessayer.
Merci ! Votre message a été envoyé.








