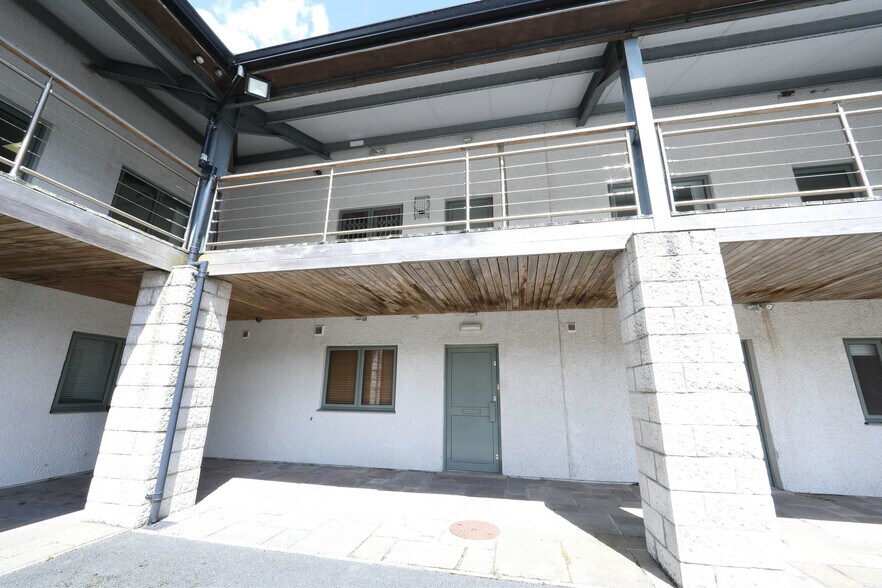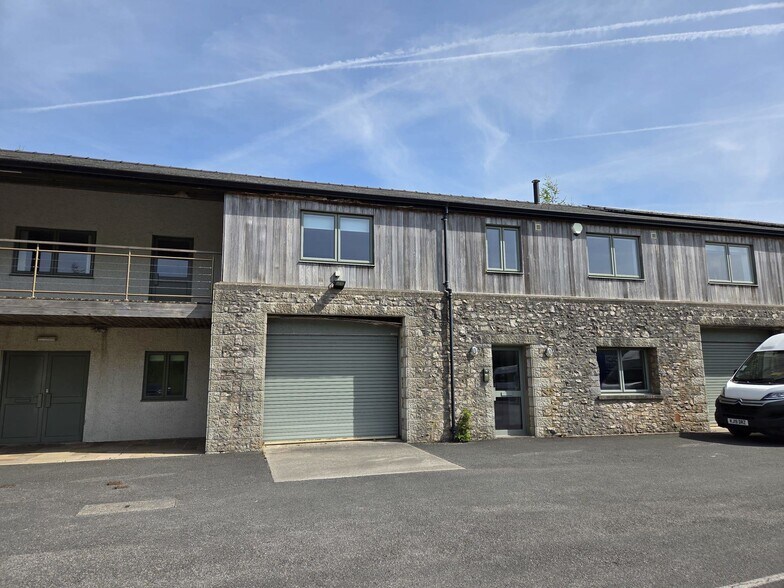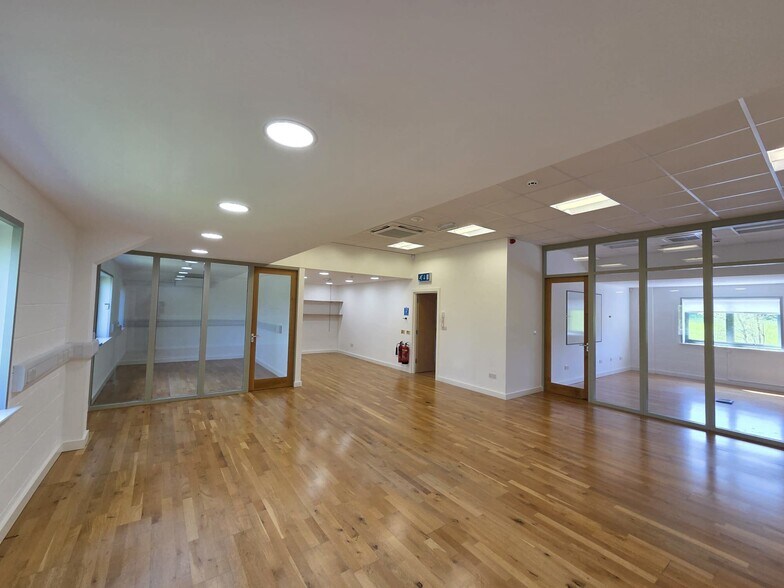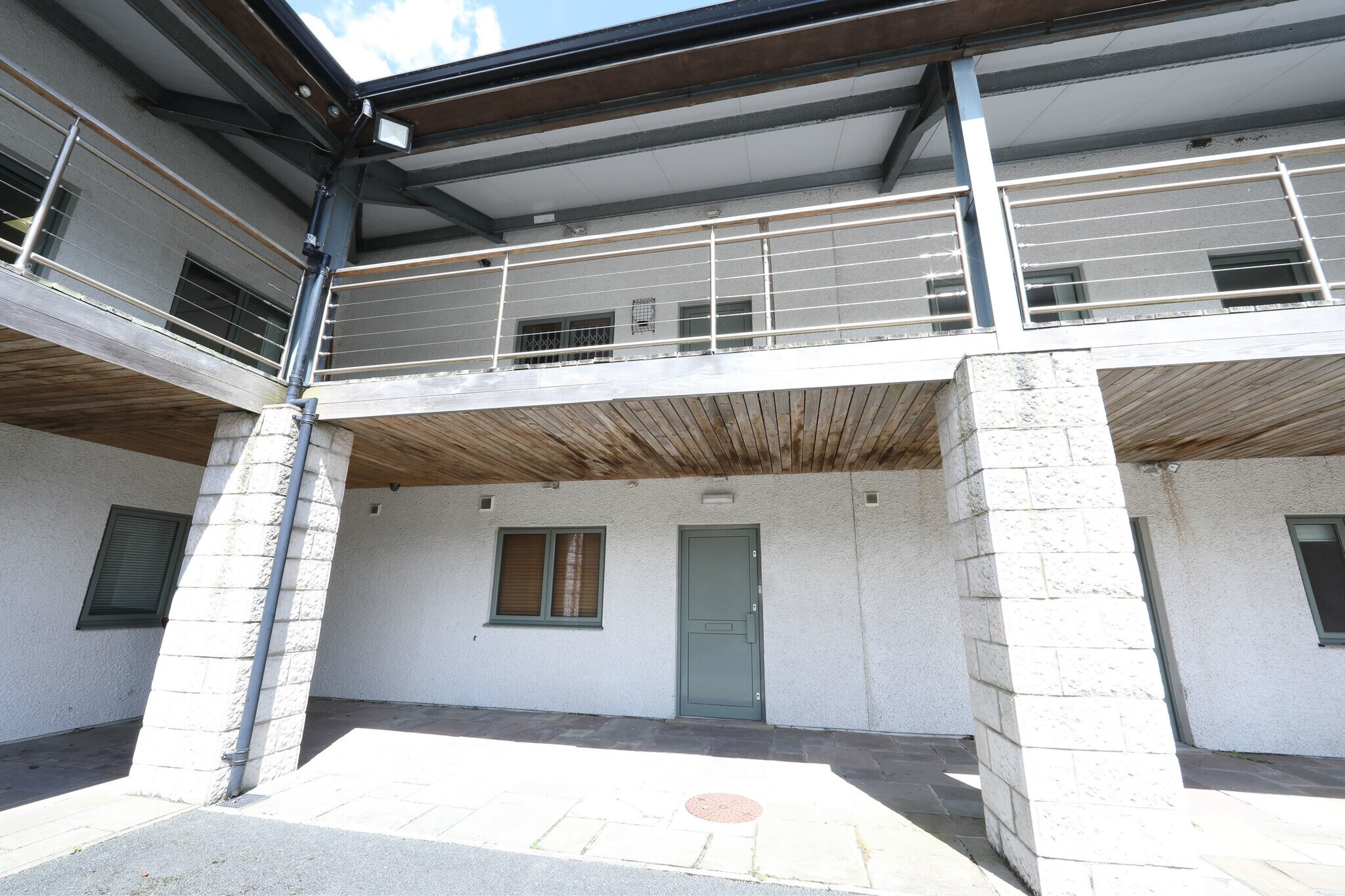
Cette fonctionnalité n’est pas disponible pour le moment.
Nous sommes désolés, mais la fonctionnalité à laquelle vous essayez d’accéder n’est pas disponible actuellement. Nous sommes au courant du problème et notre équipe travaille activement pour le résoudre.
Veuillez vérifier de nouveau dans quelques minutes. Veuillez nous excuser pour ce désagrément.
– L’équipe LoopNet
Votre e-mail a été envoyé.

Kendal Rd Bureau | 7–506 m² | À louer | Kirkby Lonsdale LA6 2HH



Certaines informations ont été traduites automatiquement.

INFORMATIONS PRINCIPALES
- Prominent location on the A65
- Access via A65
- Main road from Kendal to Leeds via Skipton
TOUS LES ESPACES DISPONIBLES(6)
Afficher les loyers en
- ESPACE
- SURFACE
- DURÉE
- LOYER
- TYPE DE BIEN
- ÉTAT
- DISPONIBLE
- -
- 253 m²
- Négociable
- Sur demande Sur demande Sur demande Sur demande
- Bureau
- -
- 30 jours
The ground floor provides an entrance lobby with access to the first floor, disabled WC and kitchen, an internal hallway with cupboard and store, a large workshop with former shower room. The first floor provides a landing with an office and male and female WCs, leading to a main office with an office and meeting room formed within by glazed partitioning. The offices have perimeter trunking, raised access floor, and suspended tile ceilings. The premises are part airconditioned.
- Classe d’utilisation : E
- Principalement open space
- Lumière naturelle
- Classe de performance énergétique – E
- High specification commercial property
- Natural Light
- Partiellement aménagé comme Bureau standard
- Peut être associé à un ou plusieurs espaces supplémentaires pour obtenir jusqu’à 253 m² d’espace adjacent.
- Stores automatiques
- Open space
- Comprising of workshop and office space
The ground floor provides an entrance lobby with access to the first floor, disabled WC and kitchen, an internal hallway with cupboard and store, a large workshop with former shower room. The first floor provides a landing with an office and male and female WCs, leading to a main office with an office and meeting room formed within by glazed partitioning. The offices have perimeter trunking, raised access floor, and suspended tile ceilings. The premises are part airconditioned.
- Classe d’utilisation : E
- Principalement open space
- Lumière naturelle
- Classe de performance énergétique – E
- High specification commercial property
- Natural Light
- Partiellement aménagé comme Bureau standard
- Peut être associé à un ou plusieurs espaces supplémentaires pour obtenir jusqu’à 253 m² d’espace adjacent.
- Stores automatiques
- Open space
- Comprising of workshop and office space
The ground floor provides an entrance lobby with access to the first floor, disabled WC and kitchen, an internal hallway with cupboard and store, a large workshop with former shower room. The first floor provides a landing with an office and male and female WCs, leading to a main office with an office and meeting room formed within by glazed partitioning. The offices have perimeter trunking, raised access floor, and suspended tile ceilings. The premises are part airconditioned.
- Classe d’utilisation : E
- Principalement open space
- Lumière naturelle
- Classe de performance énergétique – E
- High specification commercial property
- Natural Light
- Partiellement aménagé comme Bureau standard
- Peut être associé à un ou plusieurs espaces supplémentaires pour obtenir jusqu’à 253 m² d’espace adjacent.
- Stores automatiques
- Open space
- Comprising of workshop and office space
The ground floor provides an entrance lobby with access to the first floor, disabled WC and kitchen, an internal hallway with cupboard and store, a large workshop with former shower room. The first floor provides a landing with an office and male and female WCs, leading to a main office with an office and meeting room formed within by glazed partitioning. The offices have perimeter trunking, raised access floor, and suspended tile ceilings. The premises are part airconditioned.
- Classe d’utilisation : E
- Principalement open space
- Lumière naturelle
- Classe de performance énergétique – E
- High specification commercial property
- Natural Light
- Partiellement aménagé comme Bureau standard
- Peut être associé à un ou plusieurs espaces supplémentaires pour obtenir jusqu’à 253 m² d’espace adjacent.
- Stores automatiques
- Open space
- Comprising of workshop and office space
The ground floor provides an entrance lobby with access to the first floor, disabled WC and kitchen, an internal hallway with cupboard and store, a large workshop with former shower room. The first floor provides a landing with an office and male and female WCs, leading to a main office with an office and meeting room formed within by glazed partitioning. The offices have perimeter trunking, raised access floor, and suspended tile ceilings. The premises are part airconditioned.
- Classe d’utilisation : E
- Principalement open space
- Lumière naturelle
- Classe de performance énergétique – E
- High specification commercial property
- Natural Light
- Partiellement aménagé comme Bureau standard
- Peut être associé à un ou plusieurs espaces supplémentaires pour obtenir jusqu’à 253 m² d’espace adjacent.
- Stores automatiques
- Open space
- Comprising of workshop and office space
| Espace | Surface | Durée | Loyer | Type de bien | État | Disponible |
| - | 253 m² | Négociable | Sur demande Sur demande Sur demande Sur demande | Bureau | - | 30 jours |
| RDC, bureau 4 | 113 m² | Négociable | 117,55 € /m²/an 9,80 € /m²/mois 13 225 € /an 1 102 € /mois | Bureau | Construction partielle | Maintenant |
| RDC, bureau 4 | 7 m² | Négociable | 117,55 € /m²/an 9,80 € /m²/mois 862,72 € /an 71,89 € /mois | Bureau | Construction partielle | Maintenant |
| RDC, bureau 4 | 7 m² | Négociable | 117,55 € /m²/an 9,80 € /m²/mois 775,35 € /an 64,61 € /mois | Bureau | Construction partielle | Maintenant |
| 1er étage, bureau 4 | 87 m² | Négociable | 117,55 € /m²/an 9,80 € /m²/mois 10 178 € /an 848,15 € /mois | Bureau | Construction partielle | Maintenant |
| 1er étage, bureau 4 | 40 m² | Négociable | 117,55 € /m²/an 9,80 € /m²/mois 4 696 € /an 391,32 € /mois | Bureau | Construction partielle | Maintenant |
-
| Surface |
| 253 m² |
| Durée |
| Négociable |
| Loyer |
| Sur demande Sur demande Sur demande Sur demande |
| Type de bien |
| Bureau |
| État |
| - |
| Disponible |
| 30 jours |
RDC, bureau 4
| Surface |
| 113 m² |
| Durée |
| Négociable |
| Loyer |
| 117,55 € /m²/an 9,80 € /m²/mois 13 225 € /an 1 102 € /mois |
| Type de bien |
| Bureau |
| État |
| Construction partielle |
| Disponible |
| Maintenant |
RDC, bureau 4
| Surface |
| 7 m² |
| Durée |
| Négociable |
| Loyer |
| 117,55 € /m²/an 9,80 € /m²/mois 862,72 € /an 71,89 € /mois |
| Type de bien |
| Bureau |
| État |
| Construction partielle |
| Disponible |
| Maintenant |
RDC, bureau 4
| Surface |
| 7 m² |
| Durée |
| Négociable |
| Loyer |
| 117,55 € /m²/an 9,80 € /m²/mois 775,35 € /an 64,61 € /mois |
| Type de bien |
| Bureau |
| État |
| Construction partielle |
| Disponible |
| Maintenant |
1er étage, bureau 4
| Surface |
| 87 m² |
| Durée |
| Négociable |
| Loyer |
| 117,55 € /m²/an 9,80 € /m²/mois 10 178 € /an 848,15 € /mois |
| Type de bien |
| Bureau |
| État |
| Construction partielle |
| Disponible |
| Maintenant |
1er étage, bureau 4
| Surface |
| 40 m² |
| Durée |
| Négociable |
| Loyer |
| 117,55 € /m²/an 9,80 € /m²/mois 4 696 € /an 391,32 € /mois |
| Type de bien |
| Bureau |
| État |
| Construction partielle |
| Disponible |
| Maintenant |
RDC, bureau 4
| Surface | 113 m² |
| Durée | Négociable |
| Loyer | 117,55 € /m²/an |
| Type de bien | Bureau |
| État | Construction partielle |
| Disponible | Maintenant |
The ground floor provides an entrance lobby with access to the first floor, disabled WC and kitchen, an internal hallway with cupboard and store, a large workshop with former shower room. The first floor provides a landing with an office and male and female WCs, leading to a main office with an office and meeting room formed within by glazed partitioning. The offices have perimeter trunking, raised access floor, and suspended tile ceilings. The premises are part airconditioned.
- Classe d’utilisation : E
- Partiellement aménagé comme Bureau standard
- Principalement open space
- Peut être associé à un ou plusieurs espaces supplémentaires pour obtenir jusqu’à 253 m² d’espace adjacent.
- Lumière naturelle
- Stores automatiques
- Classe de performance énergétique – E
- Open space
- High specification commercial property
- Comprising of workshop and office space
- Natural Light
RDC, bureau 4
| Surface | 7 m² |
| Durée | Négociable |
| Loyer | 117,55 € /m²/an |
| Type de bien | Bureau |
| État | Construction partielle |
| Disponible | Maintenant |
The ground floor provides an entrance lobby with access to the first floor, disabled WC and kitchen, an internal hallway with cupboard and store, a large workshop with former shower room. The first floor provides a landing with an office and male and female WCs, leading to a main office with an office and meeting room formed within by glazed partitioning. The offices have perimeter trunking, raised access floor, and suspended tile ceilings. The premises are part airconditioned.
- Classe d’utilisation : E
- Partiellement aménagé comme Bureau standard
- Principalement open space
- Peut être associé à un ou plusieurs espaces supplémentaires pour obtenir jusqu’à 253 m² d’espace adjacent.
- Lumière naturelle
- Stores automatiques
- Classe de performance énergétique – E
- Open space
- High specification commercial property
- Comprising of workshop and office space
- Natural Light
RDC, bureau 4
| Surface | 7 m² |
| Durée | Négociable |
| Loyer | 117,55 € /m²/an |
| Type de bien | Bureau |
| État | Construction partielle |
| Disponible | Maintenant |
The ground floor provides an entrance lobby with access to the first floor, disabled WC and kitchen, an internal hallway with cupboard and store, a large workshop with former shower room. The first floor provides a landing with an office and male and female WCs, leading to a main office with an office and meeting room formed within by glazed partitioning. The offices have perimeter trunking, raised access floor, and suspended tile ceilings. The premises are part airconditioned.
- Classe d’utilisation : E
- Partiellement aménagé comme Bureau standard
- Principalement open space
- Peut être associé à un ou plusieurs espaces supplémentaires pour obtenir jusqu’à 253 m² d’espace adjacent.
- Lumière naturelle
- Stores automatiques
- Classe de performance énergétique – E
- Open space
- High specification commercial property
- Comprising of workshop and office space
- Natural Light
1er étage, bureau 4
| Surface | 87 m² |
| Durée | Négociable |
| Loyer | 117,55 € /m²/an |
| Type de bien | Bureau |
| État | Construction partielle |
| Disponible | Maintenant |
The ground floor provides an entrance lobby with access to the first floor, disabled WC and kitchen, an internal hallway with cupboard and store, a large workshop with former shower room. The first floor provides a landing with an office and male and female WCs, leading to a main office with an office and meeting room formed within by glazed partitioning. The offices have perimeter trunking, raised access floor, and suspended tile ceilings. The premises are part airconditioned.
- Classe d’utilisation : E
- Partiellement aménagé comme Bureau standard
- Principalement open space
- Peut être associé à un ou plusieurs espaces supplémentaires pour obtenir jusqu’à 253 m² d’espace adjacent.
- Lumière naturelle
- Stores automatiques
- Classe de performance énergétique – E
- Open space
- High specification commercial property
- Comprising of workshop and office space
- Natural Light
1er étage, bureau 4
| Surface | 40 m² |
| Durée | Négociable |
| Loyer | 117,55 € /m²/an |
| Type de bien | Bureau |
| État | Construction partielle |
| Disponible | Maintenant |
The ground floor provides an entrance lobby with access to the first floor, disabled WC and kitchen, an internal hallway with cupboard and store, a large workshop with former shower room. The first floor provides a landing with an office and male and female WCs, leading to a main office with an office and meeting room formed within by glazed partitioning. The offices have perimeter trunking, raised access floor, and suspended tile ceilings. The premises are part airconditioned.
- Classe d’utilisation : E
- Partiellement aménagé comme Bureau standard
- Principalement open space
- Peut être associé à un ou plusieurs espaces supplémentaires pour obtenir jusqu’à 253 m² d’espace adjacent.
- Lumière naturelle
- Stores automatiques
- Classe de performance énergétique – E
- Open space
- High specification commercial property
- Comprising of workshop and office space
- Natural Light
APERÇU DU BIEN
The property is prominently situated immediately adjacent to the A65 on Kirkby Lonsdale Business Park, 0.62 miles to the west of the town centre in a tranquil rural location. Kirkby Lonsdale is 10.5 miles to the south east of Kendal and 12.5 miles to the northeast of Lancaster.
- Stores automatiques
- Espace d’entreposage
INFORMATIONS SUR L’IMMEUBLE
Présenté par

Kendal Rd
Hum, une erreur s’est produite lors de l’envoi de votre message. Veuillez réessayer.
Merci ! Votre message a été envoyé.


