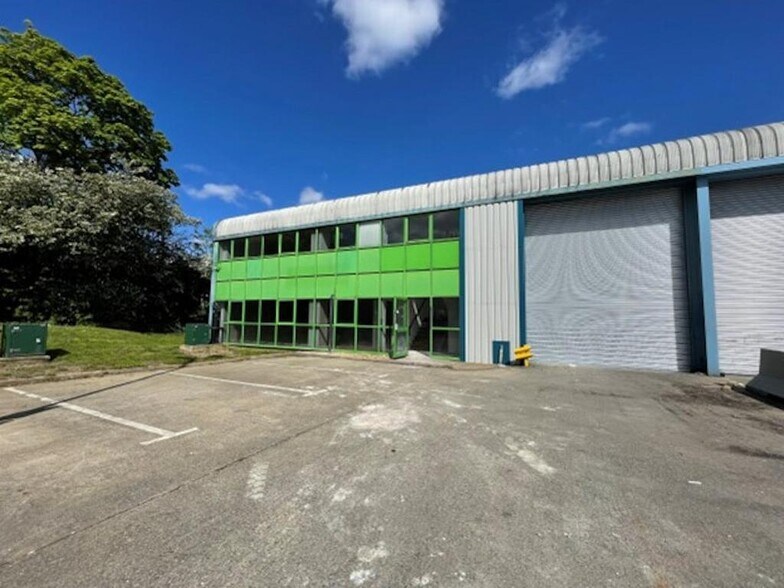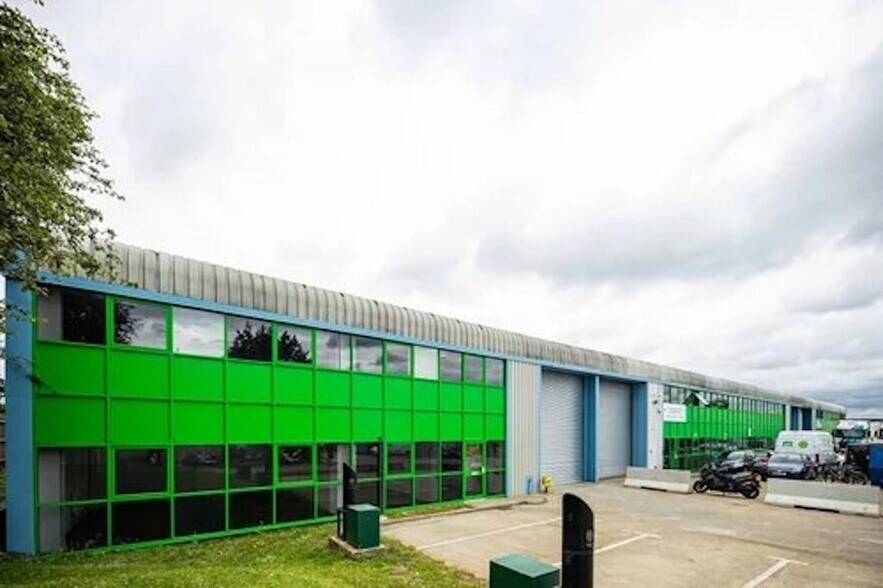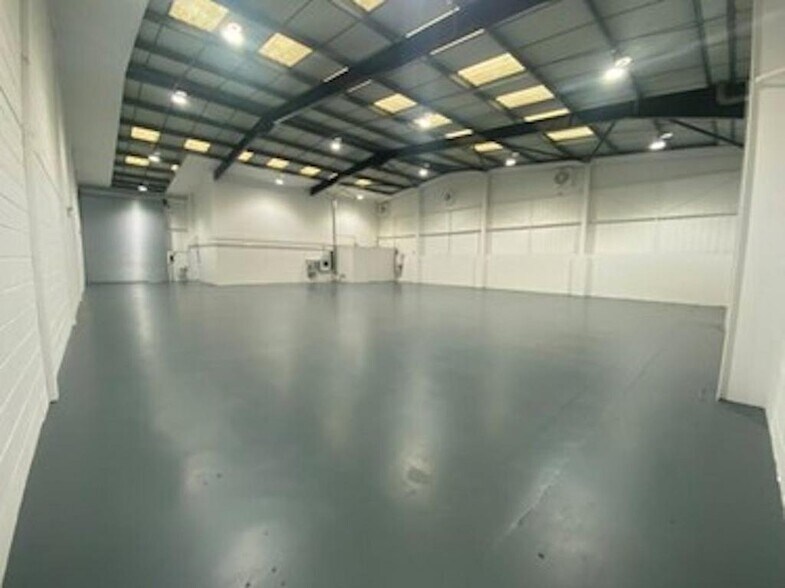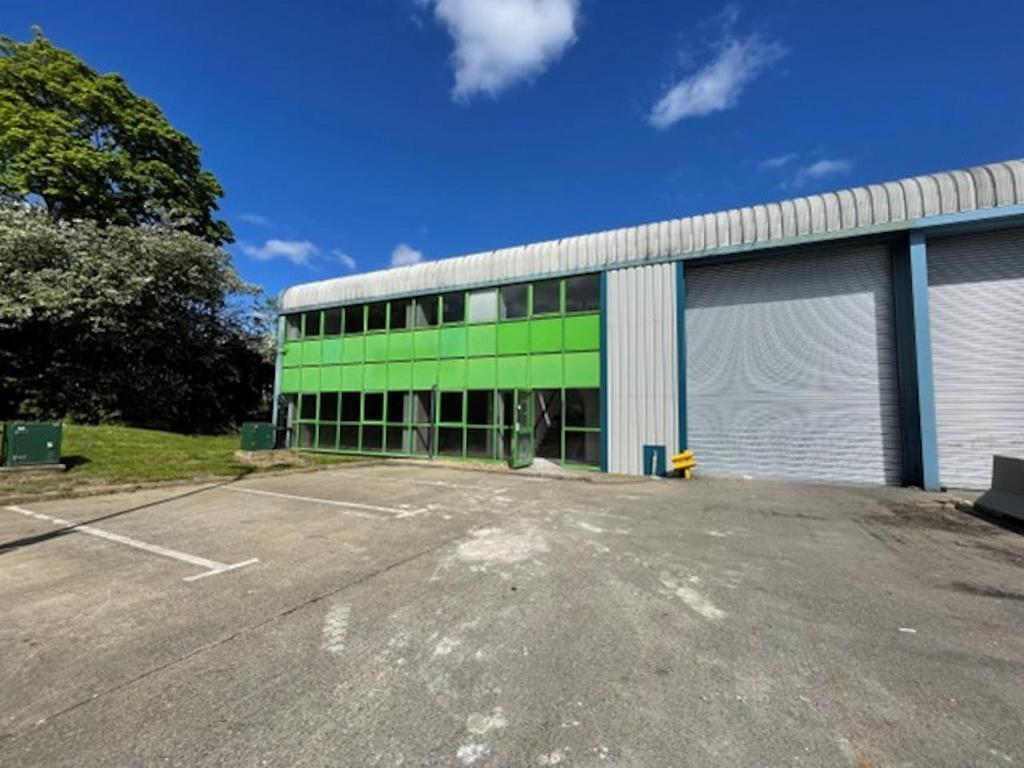Votre e-mail a été envoyé.
Certaines informations ont été traduites automatiquement.
INFORMATIONS PRINCIPALES
- Stationnement attribué
- Lignes Picadilly, Central et Elizabeth à proximité
- Accès direct à l'A40 Western Avenue
CARACTÉRISTIQUES
TOUS LES ESPACE DISPONIBLES(1)
Afficher les loyers en
- ESPACE
- SURFACE
- DURÉE
- LOYER
- TYPE DE BIEN
- ÉTAT
- DISPONIBLE
Light industrial / warehouse building of steel frame construction with office accommodation on the first floor. The property comprises a steel frame light industrial / warehouse on the ground floor with ancillary office accommodation on ground and first floors. The unit has the benefit of a full height loading door (W: 4.13m x H: 5.03m), three phase power, dedicated loading bay, fitted W/C's and 4 parking spaces. The minimum eaves height is 5.95m rising to 7.5m at the apex.
- Classe d’utilisation : B2
- Dimensions du volet L : 4,13 m x H : 5,03 m
- Porte de chargement pleine hauteur
- Toilettes dans les parties communes
- Hauteur minimale de l'avant-toit : 5,9 m, pour atteindre 7,44 m.
- Alimentation triphasée
| Espace | Surface | Durée | Loyer | Type de bien | État | Disponible |
| RDC – 6 | 550 m² | Négociable | 269,45 € /m²/an 22,45 € /m²/mois 148 244 € /an 12 354 € /mois | Industriel/Logistique | Espace brut | 30 jours |
RDC – 6
| Surface |
| 550 m² |
| Durée |
| Négociable |
| Loyer |
| 269,45 € /m²/an 22,45 € /m²/mois 148 244 € /an 12 354 € /mois |
| Type de bien |
| Industriel/Logistique |
| État |
| Espace brut |
| Disponible |
| 30 jours |
RDC – 6
| Surface | 550 m² |
| Durée | Négociable |
| Loyer | 269,45 € /m²/an |
| Type de bien | Industriel/Logistique |
| État | Espace brut |
| Disponible | 30 jours |
Light industrial / warehouse building of steel frame construction with office accommodation on the first floor. The property comprises a steel frame light industrial / warehouse on the ground floor with ancillary office accommodation on ground and first floors. The unit has the benefit of a full height loading door (W: 4.13m x H: 5.03m), three phase power, dedicated loading bay, fitted W/C's and 4 parking spaces. The minimum eaves height is 5.95m rising to 7.5m at the apex.
- Classe d’utilisation : B2
- Toilettes dans les parties communes
- Dimensions du volet L : 4,13 m x H : 5,03 m
- Hauteur minimale de l'avant-toit : 5,9 m, pour atteindre 7,44 m.
- Porte de chargement pleine hauteur
- Alimentation triphasée
APERÇU DU BIEN
L'établissement est situé sur l'avenue Kendal, directement accessible depuis l'A40 Western Avenue, qui permet de rejoindre le centre de Londres à l'est et le réseau autoroutier élargi à l'ouest, ainsi que la circulaire nord de l'A406 et la M1. Les liaisons de transport à proximité incluent la gare de Park Royal, desservie par la Piccadilly Line (0,2 km), la gare de West Acton desservie par la Central Line (0,5 km) et la gare d'Acton Main Line desservie par la Elizabeth Line (1,7 km).
FAITS SUR L’INSTALLATION ENTREPÔT
Présenté par
Société non fournie
Kendal Ave
Hum, une erreur s’est produite lors de l’envoi de votre message. Veuillez réessayer.
Merci ! Votre message a été envoyé.














