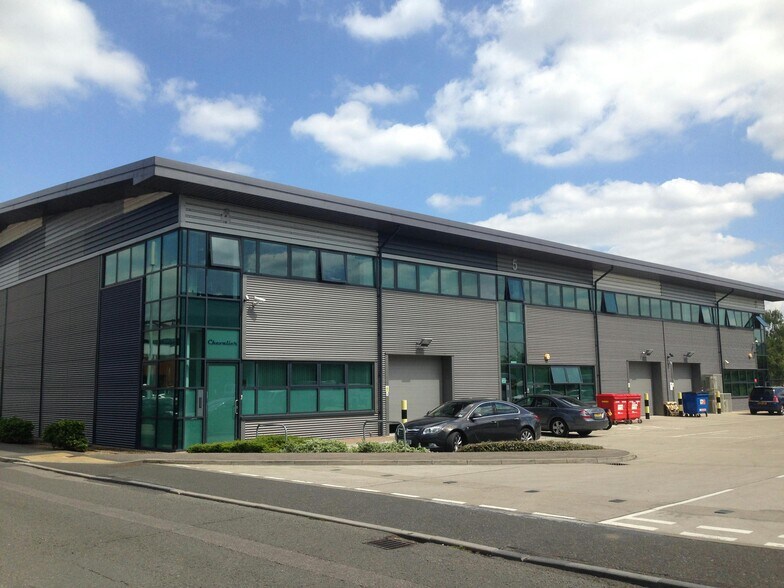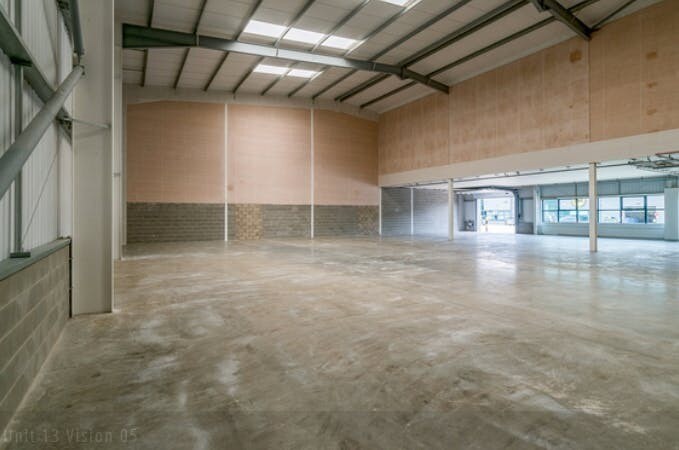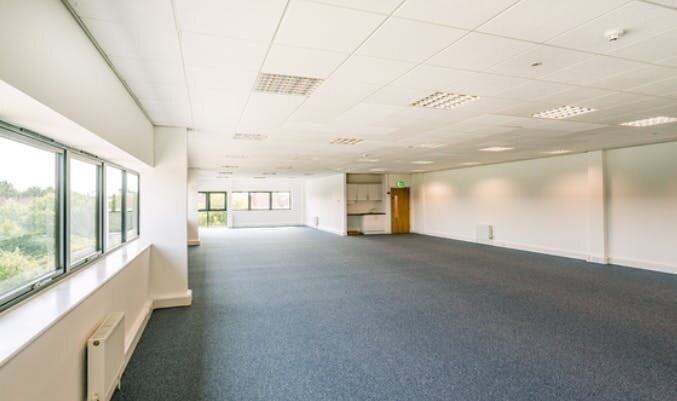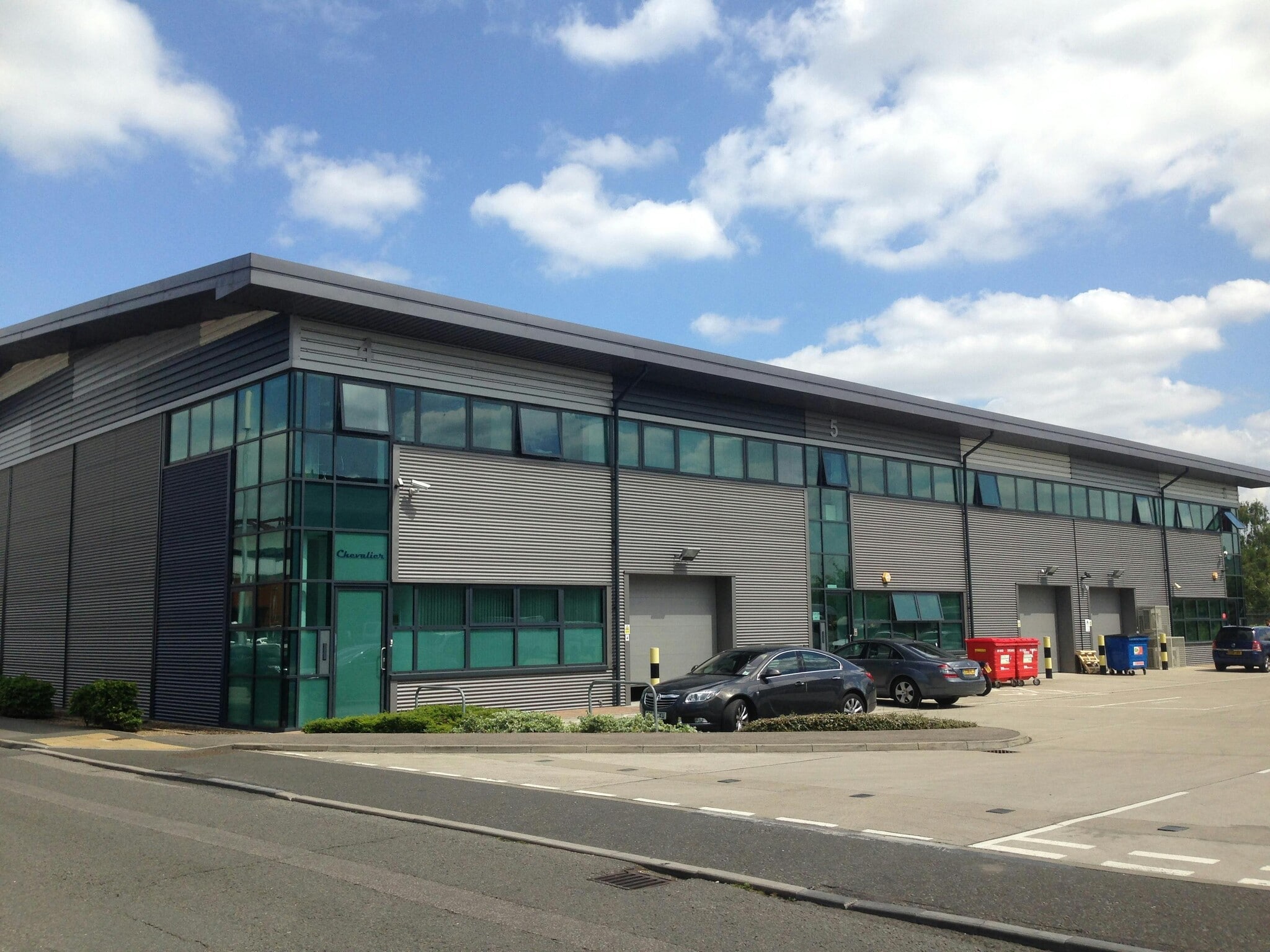Votre e-mail a été envoyé.
Certaines informations ont été traduites automatiquement.
INFORMATIONS PRINCIPALES
- Minimum clear height of 7.5m.
- 1 surface level loading door.
- Potential to secure yard.
- Floor loading 30KN/SQM.
- Allocated car parking.
- End of terrace.
CARACTÉRISTIQUES
TOUS LES ESPACES DISPONIBLES(3)
Afficher les loyers en
- ESPACE
- SURFACE
- DURÉE
- LOYER
- TYPE DE BIEN
- ÉTAT
- DISPONIBLE
Unit 4 is a prominent industrial/warehouse property located at the front of the Vision Estate and is of a steel portal frame construction which is to be fully refurbished throughout. Offices are at first floor level. Externally there is a shared yard and allocated car parking.
- Classe d’utilisation : B2
- Peut être associé à un ou plusieurs espaces supplémentaires pour obtenir jusqu’à 432 m² d’espace adjacent.
- Entreposage sécurisé
- Lumière naturelle
- Cour
- Minimum clear height of 7.5M
- On site car parking
- 1 surface level loading doors
- Comprend 154 m² d’espace de bureau dédié
- Système de sécurité
- Éclairage encastré
- Toilettes incluses dans le bail
- Détecteur de fumée
- Floor loading 30 KN/SQ M
- Potential to secure yard
Les espaces 2 de cet immeuble doivent être loués ensemble, pour un total de 427 m² (Surface contiguë):
Unit 5 is a prominent industrial/warehouse property located at the front of the Vision Estate and is of a steel portal frame construction which is to be fully refurbished throughout. Offices are at first floor level. Externally there is a shared yard and allocated car parking.
- Classe d’utilisation : B2
- Entreposage sécurisé
- Lumière naturelle
- Cour
- Minimum clear height of 7.5M
- On site car parking
- 1 surface level loading doors
- Système de sécurité
- Éclairage encastré
- Toilettes incluses dans le bail
- Détecteur de fumée
- Floor loading 30 KN/SQ M
- Potential to secure yard
- Comprend 154 m² d’espace de bureau dédié
Unit 4 is a prominent industrial/warehouse property located at the front of the Vision Estate and is of a steel portal frame construction which is to be fully refurbished throughout. Offices are at first floor level. Externally there is a shared yard and allocated car parking.
- Classe d’utilisation : B2
- Peut être associé à un ou plusieurs espaces supplémentaires pour obtenir jusqu’à 432 m² d’espace adjacent.
- Entreposage sécurisé
- Lumière naturelle
- Cour
- Minimum clear height of 7.5M
- On site car parking
- 1 surface level loading doors
- Comprend 154 m² d’espace de bureau dédié
- Système de sécurité
- Éclairage encastré
- Toilettes incluses dans le bail
- Détecteur de fumée
- Floor loading 30 KN/SQ M
- Potential to secure yard
| Espace | Surface | Durée | Loyer | Type de bien | État | Disponible |
| RDC – Unit 4 | 278 m² | Négociable | Sur demande Sur demande Sur demande Sur demande | Industriel/Logistique | - | Maintenant |
| RDC – Unit 5, 1er étage – Unit 5 | 427 m² | Négociable | Sur demande Sur demande Sur demande Sur demande | Industriel/Logistique | Construction partielle | Maintenant |
| 1er étage – Unit 4 | 154 m² | Négociable | Sur demande Sur demande Sur demande Sur demande | Industriel/Logistique | Construction partielle | Maintenant |
RDC – Unit 4
| Surface |
| 278 m² |
| Durée |
| Négociable |
| Loyer |
| Sur demande Sur demande Sur demande Sur demande |
| Type de bien |
| Industriel/Logistique |
| État |
| - |
| Disponible |
| Maintenant |
RDC – Unit 5, 1er étage – Unit 5
Les espaces 2 de cet immeuble doivent être loués ensemble, pour un total de 427 m² (Surface contiguë):
| Surface |
|
RDC – Unit 5 - 275 m²
1er étage – Unit 5 - 152 m²
|
| Durée |
| Négociable |
| Loyer |
| Sur demande Sur demande Sur demande Sur demande |
| Type de bien |
| Industriel/Logistique |
| État |
| Construction partielle |
| Disponible |
| Maintenant |
1er étage – Unit 4
| Surface |
| 154 m² |
| Durée |
| Négociable |
| Loyer |
| Sur demande Sur demande Sur demande Sur demande |
| Type de bien |
| Industriel/Logistique |
| État |
| Construction partielle |
| Disponible |
| Maintenant |
RDC – Unit 4
| Surface | 278 m² |
| Durée | Négociable |
| Loyer | Sur demande |
| Type de bien | Industriel/Logistique |
| État | - |
| Disponible | Maintenant |
Unit 4 is a prominent industrial/warehouse property located at the front of the Vision Estate and is of a steel portal frame construction which is to be fully refurbished throughout. Offices are at first floor level. Externally there is a shared yard and allocated car parking.
- Classe d’utilisation : B2
- Comprend 154 m² d’espace de bureau dédié
- Peut être associé à un ou plusieurs espaces supplémentaires pour obtenir jusqu’à 432 m² d’espace adjacent.
- Système de sécurité
- Entreposage sécurisé
- Éclairage encastré
- Lumière naturelle
- Toilettes incluses dans le bail
- Cour
- Détecteur de fumée
- Minimum clear height of 7.5M
- Floor loading 30 KN/SQ M
- On site car parking
- Potential to secure yard
- 1 surface level loading doors
RDC – Unit 5, 1er étage – Unit 5
| Surface |
RDC – Unit 5 - 275 m²
1er étage – Unit 5 - 152 m²
|
| Durée | Négociable |
| Loyer | Sur demande |
| Type de bien | Industriel/Logistique |
| État | Construction partielle |
| Disponible | Maintenant |
Unit 5 is a prominent industrial/warehouse property located at the front of the Vision Estate and is of a steel portal frame construction which is to be fully refurbished throughout. Offices are at first floor level. Externally there is a shared yard and allocated car parking.
- Classe d’utilisation : B2
- Système de sécurité
- Entreposage sécurisé
- Éclairage encastré
- Lumière naturelle
- Toilettes incluses dans le bail
- Cour
- Détecteur de fumée
- Minimum clear height of 7.5M
- Floor loading 30 KN/SQ M
- On site car parking
- Potential to secure yard
- 1 surface level loading doors
- Comprend 154 m² d’espace de bureau dédié
1er étage – Unit 4
| Surface | 154 m² |
| Durée | Négociable |
| Loyer | Sur demande |
| Type de bien | Industriel/Logistique |
| État | Construction partielle |
| Disponible | Maintenant |
Unit 4 is a prominent industrial/warehouse property located at the front of the Vision Estate and is of a steel portal frame construction which is to be fully refurbished throughout. Offices are at first floor level. Externally there is a shared yard and allocated car parking.
- Classe d’utilisation : B2
- Comprend 154 m² d’espace de bureau dédié
- Peut être associé à un ou plusieurs espaces supplémentaires pour obtenir jusqu’à 432 m² d’espace adjacent.
- Système de sécurité
- Entreposage sécurisé
- Éclairage encastré
- Lumière naturelle
- Toilettes incluses dans le bail
- Cour
- Détecteur de fumée
- Minimum clear height of 7.5M
- Floor loading 30 KN/SQ M
- On site car parking
- Potential to secure yard
- 1 surface level loading doors
APERÇU DU BIEN
The property comprises six industrial/warehouse units of steel frame construction. The property is located on Kendal Avenue off the A40 Western Avenue between the Gypsy Corner and Hanger Lane interchanges. West Acton (Central line) Underground Station is also within short walking distance.
FAITS SUR L’INSTALLATION ENTREPÔT
Présenté par

Vision | Kendal Ave
Hum, une erreur s’est produite lors de l’envoi de votre message. Veuillez réessayer.
Merci ! Votre message a été envoyé.










