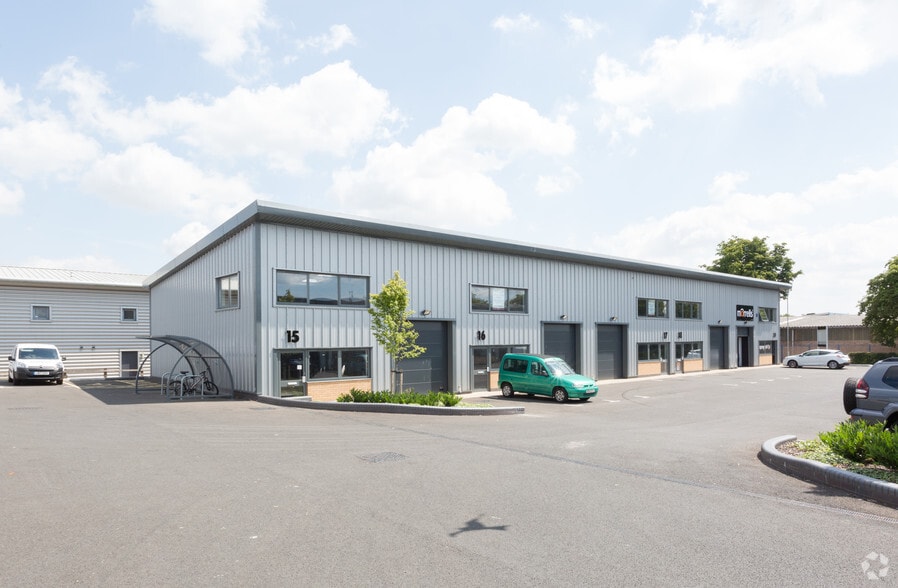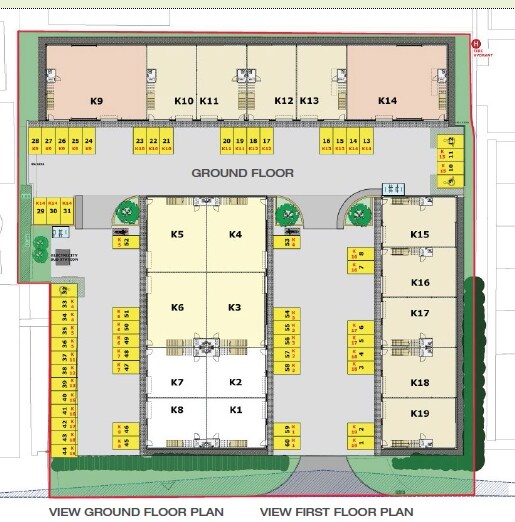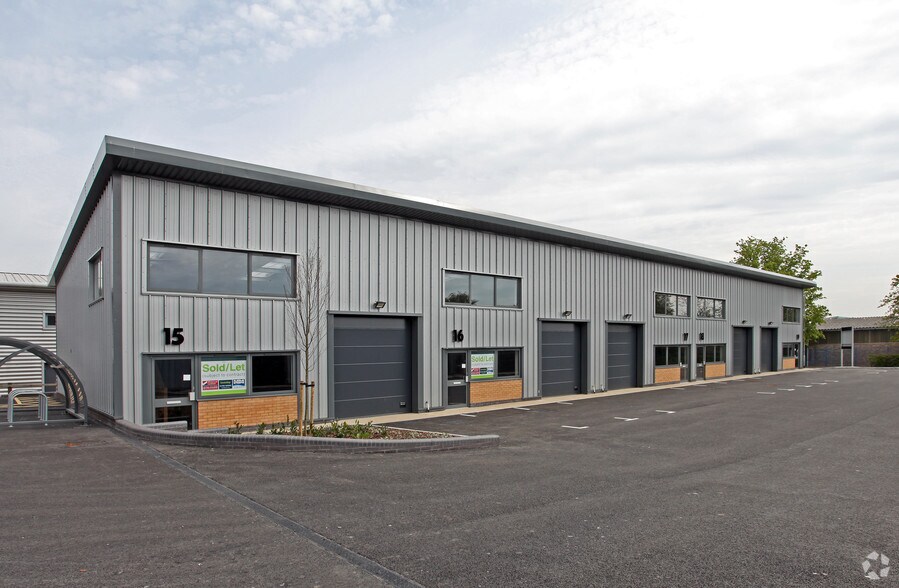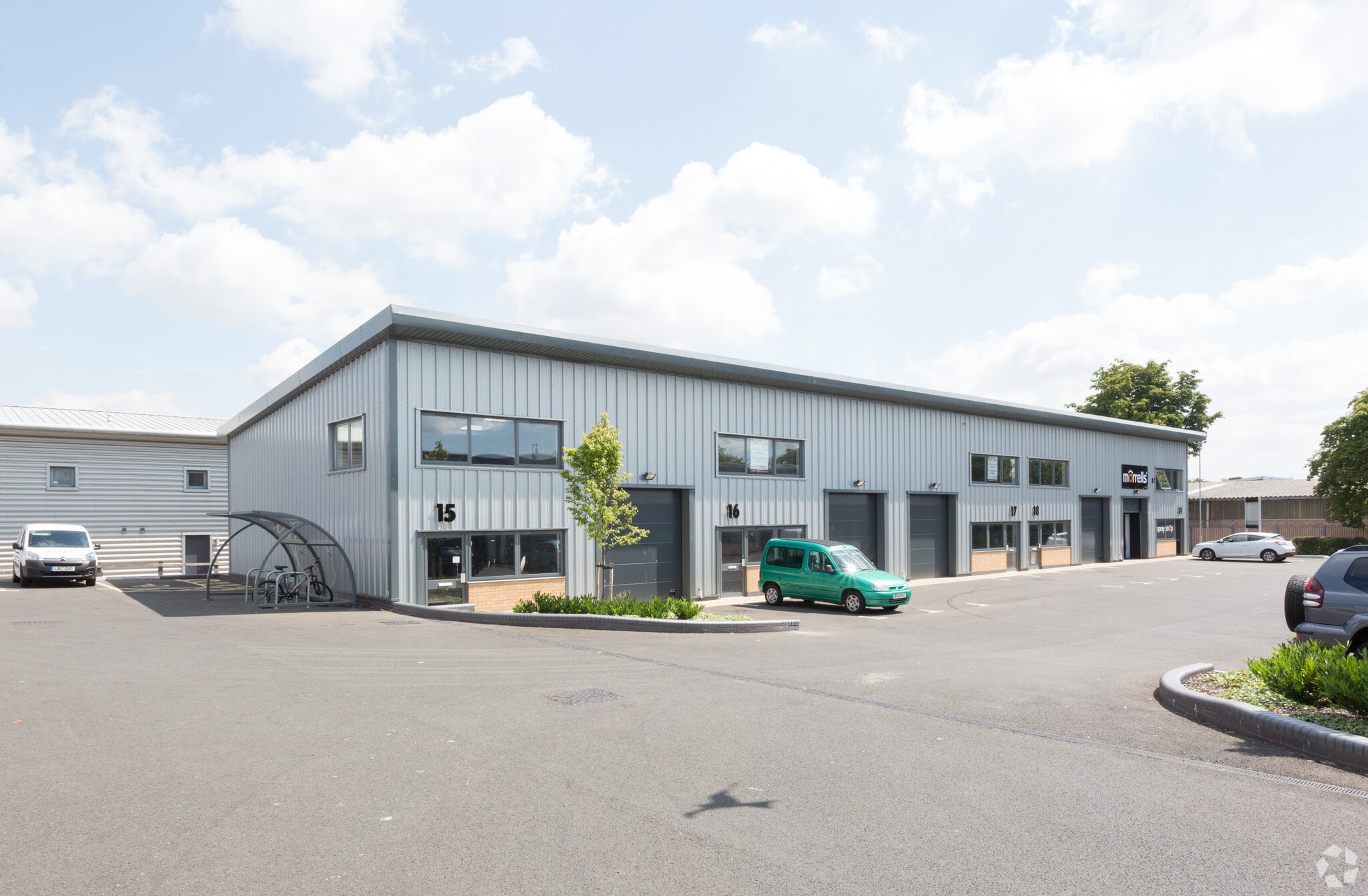Votre e-mail a été envoyé.
Kembrey St Industriel/Logistique | 174 m² | À louer | Swindon SN2 8YZ



Certaines informations ont été traduites automatiquement.
INFORMATIONS PRINCIPALES
- Road profile position
- 3 Phase power throughout
- 2 allocated car parking spaces with unit K19
CARACTÉRISTIQUES
TOUS LES ESPACE DISPONIBLES(1)
Afficher les loyers en
- ESPACE
- SURFACE
- DURÉE
- LOYER
- TYPE DE BIEN
- ÉTAT
- DISPONIBLE
Les espaces 2 de cet immeuble doivent être loués ensemble, pour un total de 174 m² (Surface contiguë):
Rockhaven Park is a recent development of high quality warehouse / light industrial units. Unit K19 is a end of terrace unit of clear span steel portal frame construction, with full height profile steel cladding. Access to the warehouse is via an up and over sectional loading door in the front elevation, 3m wide x 3.2m high. In addition there is also a separate glazed personal entrance. Internally the unit benefits from a minimum clear eaves Height of 5.5m. The warehouse has a 3 phase electrical power supply and a capped gas supply. The mezzanine is currently finished to shell specification, enabling the occupier to complete additional fit out as required.
- Classe d’utilisation : B2
- Lumière naturelle
- 5.5m minimum eaves height
- New FRI lease
- Toilettes privées
- Cour
- First floor open mezzanine
- Comprend 58 m² d’espace de bureau dédié
| Espace | Surface | Durée | Loyer | Type de bien | État | Disponible |
| RDC – K19, 1er étage – K19 | 174 m² | Négociable | 146,94 € /m²/an 12,25 € /m²/mois 25 596 € /an 2 133 € /mois | Industriel/Logistique | Construction achevée | Maintenant |
RDC – K19, 1er étage – K19
Les espaces 2 de cet immeuble doivent être loués ensemble, pour un total de 174 m² (Surface contiguë):
| Surface |
|
RDC – K19 - 116 m²
1er étage – K19 - 58 m²
|
| Durée |
| Négociable |
| Loyer |
| 146,94 € /m²/an 12,25 € /m²/mois 25 596 € /an 2 133 € /mois |
| Type de bien |
| Industriel/Logistique |
| État |
| Construction achevée |
| Disponible |
| Maintenant |
RDC – K19, 1er étage – K19
| Surface |
RDC – K19 - 116 m²
1er étage – K19 - 58 m²
|
| Durée | Négociable |
| Loyer | 146,94 € /m²/an |
| Type de bien | Industriel/Logistique |
| État | Construction achevée |
| Disponible | Maintenant |
Rockhaven Park is a recent development of high quality warehouse / light industrial units. Unit K19 is a end of terrace unit of clear span steel portal frame construction, with full height profile steel cladding. Access to the warehouse is via an up and over sectional loading door in the front elevation, 3m wide x 3.2m high. In addition there is also a separate glazed personal entrance. Internally the unit benefits from a minimum clear eaves Height of 5.5m. The warehouse has a 3 phase electrical power supply and a capped gas supply. The mezzanine is currently finished to shell specification, enabling the occupier to complete additional fit out as required.
- Classe d’utilisation : B2
- Toilettes privées
- Lumière naturelle
- Cour
- 5.5m minimum eaves height
- First floor open mezzanine
- New FRI lease
- Comprend 58 m² d’espace de bureau dédié
APERÇU DU BIEN
Rockhaven Park is situated on the edge of Kembrey Park, adjacent to the Kembrey Trade Centre. The immediate area is an established industrial location which includes a number of high profile trade occupiers. The Premier Inn hotel and the Kembrey Inn are also close by. Junction 15 and 16 of the M4 are approximately 5 miles away.
FAITS SUR L’INSTALLATION SERVICE
OCCUPANTS
- ÉTAGE
- NOM DE L’OCCUPANT
- SECTEUR D’ACTIVITÉ
- Multi
- Tennant Company
- Manufacture
Présenté par

Kembrey St
Hum, une erreur s’est produite lors de l’envoi de votre message. Veuillez réessayer.
Merci ! Votre message a été envoyé.


