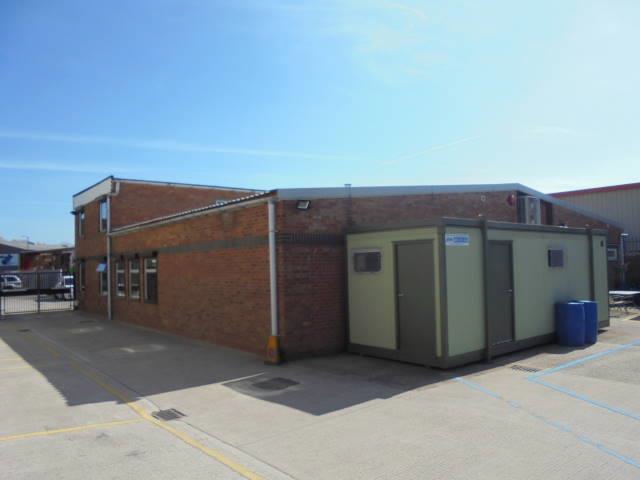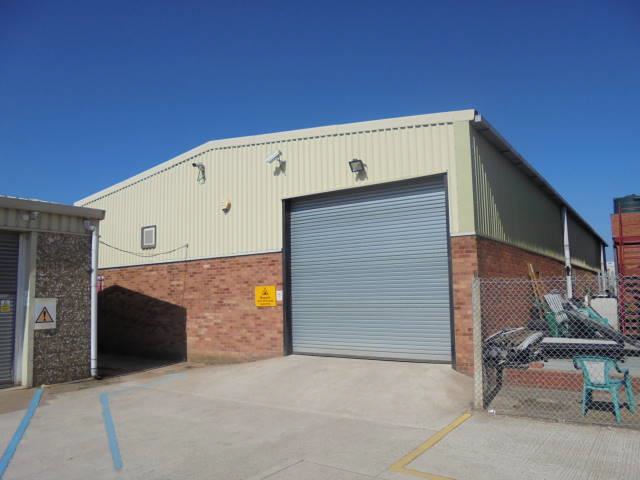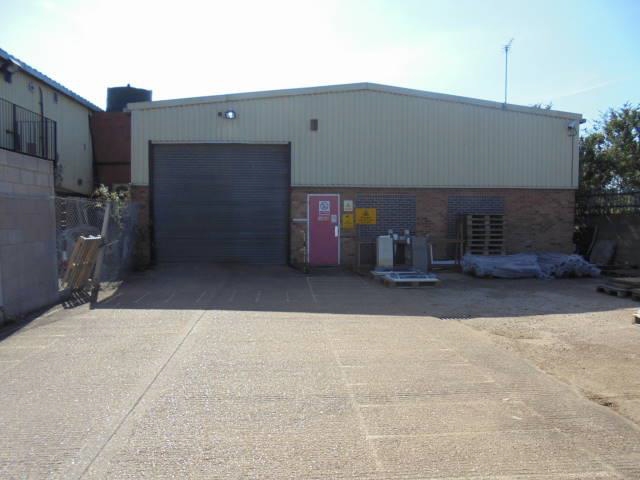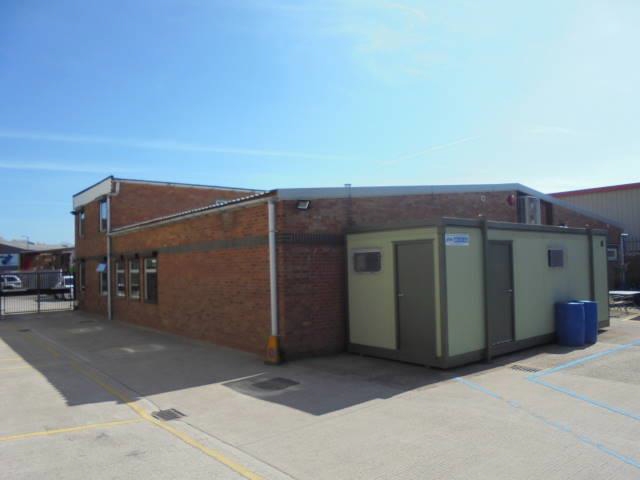Votre e-mail a été envoyé.
Jenton Rd 214–1 496 m² | À louer | Leamington Spa CV31 1XS



Certaines informations ont été traduites automatiquement.
INFORMATIONS PRINCIPALES
- Des places de parking sont disponibles dans la cour centrale et dans la cour à l'extrémité du garage.
- Le bâtiment principal est un immeuble de bureaux de 2 étages avec des briques creuses et un toit plat.
- Bâtiment restant : ateliers automobiles sécurisés avec 5 portes roulantes individuelles.
CARACTÉRISTIQUES
Afficher les loyers en
- ESPACE
- SURFACE
- DURÉE
- LOYER
- TYPE DE BIEN
- ÉTAT
- DISPONIBLE
The premises are available to let on a full repairing and insuring lease at a rental of £115,000 per annum for a 10 year term with an upward only rent review at the 5th year of the term. A secure garage/store comprising 1,422 sq ft is also included in the price
- Classe d’utilisation : E
- Principalement open space
- Peut être associé à un ou plusieurs espaces supplémentaires pour obtenir jusqu’à 514 m² d’espace adjacent.
- WC pour femmes, WC pour hommes, WC pour handicapés, salle de douche
- Salle de communication
- Entièrement aménagé comme Bureau standard
- Convient pour 6 à 19 personnes
- Entreposage sécurisé
- Débarras
The premises are available to let on a full repairing and insuring lease at a rental of £115,000 per annum for a 10 year term with an upward only rent review at the 5th year of the term. A secure garage/store comprising 1,422 sq ft is also included in the price
- Classe d’utilisation : E
- Principalement open space
- Peut être associé à un ou plusieurs espaces supplémentaires pour obtenir jusqu’à 514 m² d’espace adjacent.
- WC pour femmes, WC pour hommes, WC pour handicapés, salle de douche
- Salle de communication
- Entièrement aménagé comme Bureau standard
- Convient pour 9 à 26 personnes
- Entreposage sécurisé
- Débarras
| Espace | Surface | Durée | Loyer | Type de bien | État | Disponible |
| RDC, bureau 8 | 214 m² | Négociable | 136,41 € /m²/an 11,37 € /m²/mois 29 161 € /an 2 430 € /mois | Bureau | Construction achevée | Maintenant |
| 1er étage, bureau 8 | 300 m² | Négociable | 136,41 € /m²/an 11,37 € /m²/mois 40 909 € /an 3 409 € /mois | Bureau | Construction achevée | Maintenant |
RDC, bureau 8
| Surface |
| 214 m² |
| Durée |
| Négociable |
| Loyer |
| 136,41 € /m²/an 11,37 € /m²/mois 29 161 € /an 2 430 € /mois |
| Type de bien |
| Bureau |
| État |
| Construction achevée |
| Disponible |
| Maintenant |
1er étage, bureau 8
| Surface |
| 300 m² |
| Durée |
| Négociable |
| Loyer |
| 136,41 € /m²/an 11,37 € /m²/mois 40 909 € /an 3 409 € /mois |
| Type de bien |
| Bureau |
| État |
| Construction achevée |
| Disponible |
| Maintenant |
- ESPACE
- SURFACE
- DURÉE
- LOYER
- TYPE DE BIEN
- ÉTAT
- DISPONIBLE
Les espaces 2 de cet immeuble doivent être loués ensemble, pour un total de 456 m² (Surface contiguë):
The unit is available either freehold or leasehold:- Freehold: £495,000. Leasehold £49,000 per annum on the basis of a new 10 year lease with a 5 yearly upward only rent review.
- Classe d’utilisation : B2
- Toilettes privées
- Stores automatiques
- Ladies WC, Gents WC, Disabled WC, Shower Room
- Full Mezzanine Floor Cover
- Cuisine
- Entreposage sécurisé
- Convient pour 6 à 19 personnes
- Internal Partitioned Offices.
The premises are available to let on a full repairing and insuring lease at a rental of £115,000 per annum for a 10 year term with an upward only rent review at the 5th year of the term. A secure garage/store comprising 1,422 sq ft is also included in the price
- Classe d’utilisation : B8
- Convient pour 6 à 19 personnes
- Ateliers automobiles sécurisés avec 5 portes roulantes
- Entreposage sécurisé
- Entrepôt/Atelier
- Stationnement disponible
The premises are available to let on a full repairing and insuring lease at a rental of £115,000 per annum for a 10 year term with an upward only rent review at the 5th year of the term. A secure garage/store comprising 1,422 sq ft is also included in the price
- Classe d’utilisation : E
- Principalement open space
- Peut être associé à un ou plusieurs espaces supplémentaires pour obtenir jusqu’à 514 m² d’espace adjacent.
- WC pour femmes, WC pour hommes, WC pour handicapés, salle de douche
- Salle de communication
- Entièrement aménagé comme Bureau standard
- Convient pour 6 à 19 personnes
- Entreposage sécurisé
- Débarras
The premises are available to let on a full repairing and insuring lease at a rental of £115,000 per annum for a 10 year term with an upward only rent review at the 5th year of the term. A secure garage/store comprising 1,422 sq ft is also included in the price
- Classe d’utilisation : E
- Principalement open space
- Peut être associé à un ou plusieurs espaces supplémentaires pour obtenir jusqu’à 514 m² d’espace adjacent.
- WC pour femmes, WC pour hommes, WC pour handicapés, salle de douche
- Salle de communication
- Entièrement aménagé comme Bureau standard
- Convient pour 9 à 26 personnes
- Entreposage sécurisé
- Débarras
| Espace | Surface | Durée | Loyer | Type de bien | État | Disponible |
| RDC – 7D, 1er étage – 7D | 456 m² | Négociable | 122,33 € /m²/an 10,19 € /m²/mois 55 756 € /an 4 646 € /mois | Industriel/Logistique | Espace brut | Maintenant |
| RDC – 7E | 527 m² | Négociable | 136,41 € /m²/an 11,37 € /m²/mois 71 869 € /an 5 989 € /mois | Local d’activités | Construction achevée | Maintenant |
| RDC, bureau 8 | 214 m² | Négociable | 136,41 € /m²/an 11,37 € /m²/mois 29 161 € /an 2 430 € /mois | Bureau | Construction achevée | Maintenant |
| 1er étage, bureau 8 | 300 m² | Négociable | 136,41 € /m²/an 11,37 € /m²/mois 40 909 € /an 3 409 € /mois | Bureau | Construction achevée | Maintenant |
RDC – 7D, 1er étage – 7D
Les espaces 2 de cet immeuble doivent être loués ensemble, pour un total de 456 m² (Surface contiguë):
| Surface |
|
RDC – 7D - 228 m²
1er étage – 7D - 228 m²
|
| Durée |
| Négociable |
| Loyer |
| 122,33 € /m²/an 10,19 € /m²/mois 55 756 € /an 4 646 € /mois |
| Type de bien |
| Industriel/Logistique |
| État |
| Espace brut |
| Disponible |
| Maintenant |
RDC – 7E
| Surface |
| 527 m² |
| Durée |
| Négociable |
| Loyer |
| 136,41 € /m²/an 11,37 € /m²/mois 71 869 € /an 5 989 € /mois |
| Type de bien |
| Local d’activités |
| État |
| Construction achevée |
| Disponible |
| Maintenant |
RDC, bureau 8
| Surface |
| 214 m² |
| Durée |
| Négociable |
| Loyer |
| 136,41 € /m²/an 11,37 € /m²/mois 29 161 € /an 2 430 € /mois |
| Type de bien |
| Bureau |
| État |
| Construction achevée |
| Disponible |
| Maintenant |
1er étage, bureau 8
| Surface |
| 300 m² |
| Durée |
| Négociable |
| Loyer |
| 136,41 € /m²/an 11,37 € /m²/mois 40 909 € /an 3 409 € /mois |
| Type de bien |
| Bureau |
| État |
| Construction achevée |
| Disponible |
| Maintenant |
RDC – 7D, 1er étage – 7D
| Surface |
RDC – 7D - 228 m²
1er étage – 7D - 228 m²
|
| Durée | Négociable |
| Loyer | 122,33 € /m²/an |
| Type de bien | Industriel/Logistique |
| État | Espace brut |
| Disponible | Maintenant |
The unit is available either freehold or leasehold:- Freehold: £495,000. Leasehold £49,000 per annum on the basis of a new 10 year lease with a 5 yearly upward only rent review.
- Classe d’utilisation : B2
- Cuisine
- Toilettes privées
- Entreposage sécurisé
- Stores automatiques
- Convient pour 6 à 19 personnes
- Ladies WC, Gents WC, Disabled WC, Shower Room
- Internal Partitioned Offices.
- Full Mezzanine Floor Cover
RDC – 7E
| Surface | 527 m² |
| Durée | Négociable |
| Loyer | 136,41 € /m²/an |
| Type de bien | Local d’activités |
| État | Construction achevée |
| Disponible | Maintenant |
The premises are available to let on a full repairing and insuring lease at a rental of £115,000 per annum for a 10 year term with an upward only rent review at the 5th year of the term. A secure garage/store comprising 1,422 sq ft is also included in the price
- Classe d’utilisation : B8
- Entreposage sécurisé
- Convient pour 6 à 19 personnes
- Entrepôt/Atelier
- Ateliers automobiles sécurisés avec 5 portes roulantes
- Stationnement disponible
RDC, bureau 8
| Surface | 214 m² |
| Durée | Négociable |
| Loyer | 136,41 € /m²/an |
| Type de bien | Bureau |
| État | Construction achevée |
| Disponible | Maintenant |
The premises are available to let on a full repairing and insuring lease at a rental of £115,000 per annum for a 10 year term with an upward only rent review at the 5th year of the term. A secure garage/store comprising 1,422 sq ft is also included in the price
- Classe d’utilisation : E
- Entièrement aménagé comme Bureau standard
- Principalement open space
- Convient pour 6 à 19 personnes
- Peut être associé à un ou plusieurs espaces supplémentaires pour obtenir jusqu’à 514 m² d’espace adjacent.
- Entreposage sécurisé
- WC pour femmes, WC pour hommes, WC pour handicapés, salle de douche
- Débarras
- Salle de communication
1er étage, bureau 8
| Surface | 300 m² |
| Durée | Négociable |
| Loyer | 136,41 € /m²/an |
| Type de bien | Bureau |
| État | Construction achevée |
| Disponible | Maintenant |
The premises are available to let on a full repairing and insuring lease at a rental of £115,000 per annum for a 10 year term with an upward only rent review at the 5th year of the term. A secure garage/store comprising 1,422 sq ft is also included in the price
- Classe d’utilisation : E
- Entièrement aménagé comme Bureau standard
- Principalement open space
- Convient pour 9 à 26 personnes
- Peut être associé à un ou plusieurs espaces supplémentaires pour obtenir jusqu’à 514 m² d’espace adjacent.
- Entreposage sécurisé
- WC pour femmes, WC pour hommes, WC pour handicapés, salle de douche
- Débarras
- Salle de communication
APERÇU DU BIEN
3 bâtiments indépendants dans un environnement sécurisé créé par des portes à l'avant, une ligne de chemin de fer à l'arrière et une clôture en palissade avec des bornes pliables devant les portes d'accès à la limite restante. Volets de sécurité extérieurs, alarme et système de vidéosurveillance (par négociation séparée). Jenton Road est une impasse menant à Highdown Road et faisant partie de la zone industrielle de Sydenham, à 1,6 km au sud-est du centre-ville de Royal Leamington Spa. Les jonctions 13, 14 et 15 de l'autoroute M40 se situent entre 5 et 5 miles au sud-ouest via l'A425 Radford Road et High Street.
INFORMATIONS SUR L’IMMEUBLE
Présenté par

Jenton Rd
Hum, une erreur s’est produite lors de l’envoi de votre message. Veuillez réessayer.
Merci ! Votre message a été envoyé.








