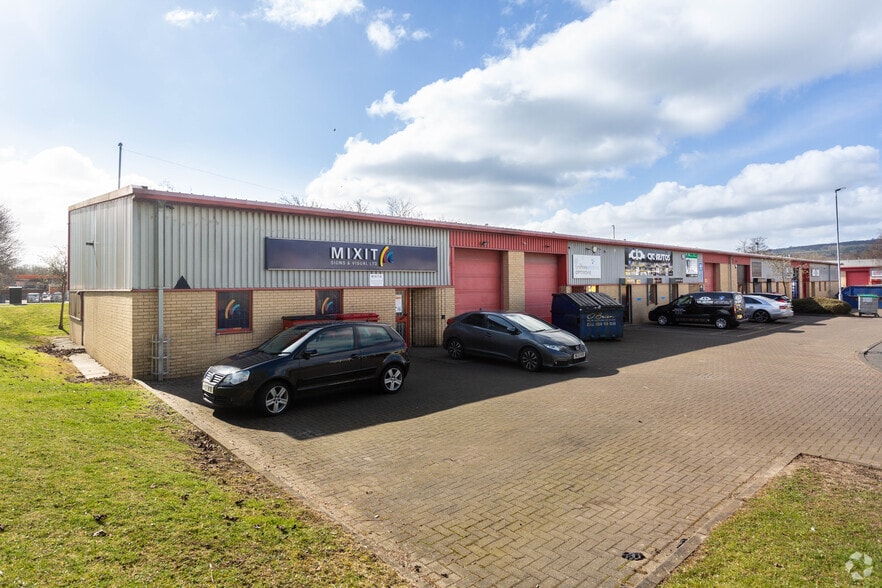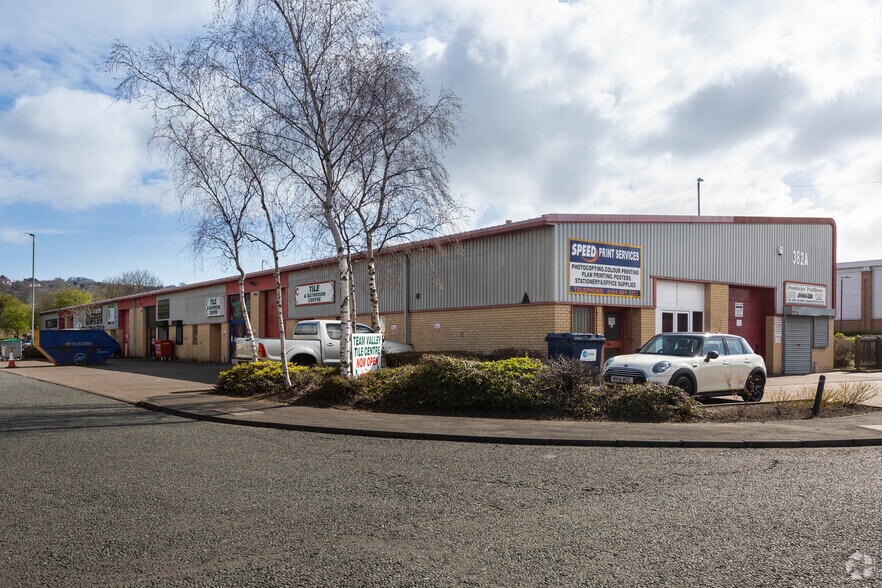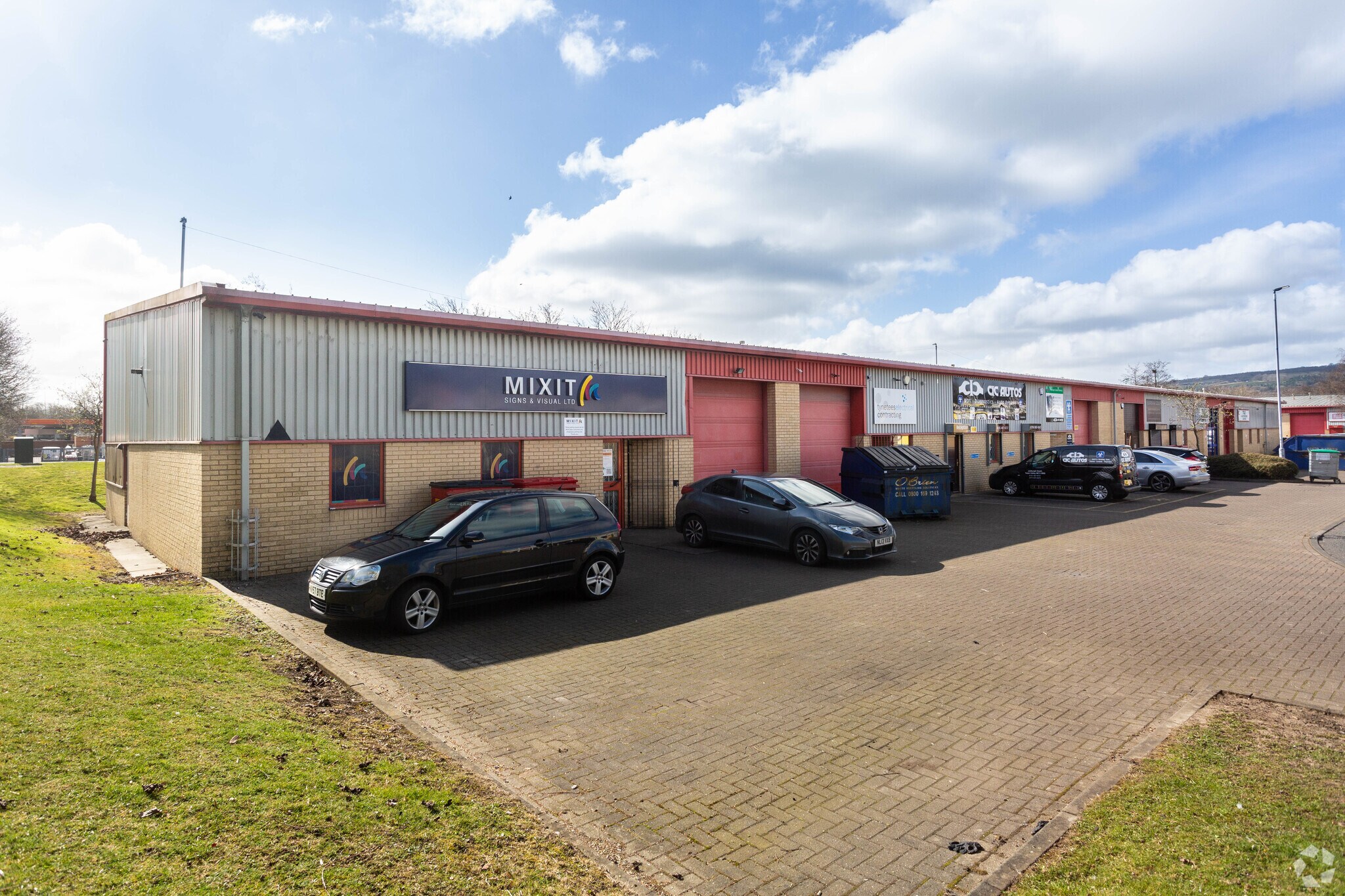Votre e-mail a été envoyé.
Jedburgh Ct Industriel/Logistique | 157 m² | À louer | Gateshead NE11 0BQ


Certaines informations ont été traduites automatiquement.
INFORMATIONS PRINCIPALES
- On site parking
- Adjacent to A1(M)
CARACTÉRISTIQUES
TOUS LES ESPACE DISPONIBLES(1)
Afficher les loyers en
- ESPACE
- SURFACE
- DURÉE
- LOYER
- TYPE DE BIEN
- ÉTAT
- DISPONIBLE
Les espaces 2 de cet immeuble doivent être loués ensemble, pour un total de 157 m² (Surface contiguë):
The property comprises a mid-terrace industrial unit of steel frame construction, featuring part brick infill walls and plastisol-coated corrugated steel cladding to both the walls and roof. Internally, the unit has been adapted to provide predominantly office accommodation arranged over ground and first floor levels. The ground floor benefits from an open-plan office, with meeting rooms, kitchen, WC facilities and customer entrance alongside a roller shutter loading door which is approximately 3m wide by 4m in height. A steel staircase leads to the first floor, which comprises two office suites, a boardroom, and a mezzanine level suitable for storage. Externally, the unit benefits from a forecourt area providing dedicated on-site parking.
- Classe d’utilisation : B2
- Natural Light
| Espace | Surface | Durée | Loyer | Type de bien | État | Disponible |
| RDC – 382G, Mezzanine – 382G | 157 m² | Négociable | 123,64 € /m²/an 10,30 € /m²/mois 19 389 € /an 1 616 € /mois | Industriel/Logistique | Construction partielle | Maintenant |
RDC – 382G, Mezzanine – 382G
Les espaces 2 de cet immeuble doivent être loués ensemble, pour un total de 157 m² (Surface contiguë):
| Surface |
|
RDC – 382G - 91 m²
Mezzanine – 382G - 66 m²
|
| Durée |
| Négociable |
| Loyer |
| 123,64 € /m²/an 10,30 € /m²/mois 19 389 € /an 1 616 € /mois |
| Type de bien |
| Industriel/Logistique |
| État |
| Construction partielle |
| Disponible |
| Maintenant |
RDC – 382G, Mezzanine – 382G
| Surface |
RDC – 382G - 91 m²
Mezzanine – 382G - 66 m²
|
| Durée | Négociable |
| Loyer | 123,64 € /m²/an |
| Type de bien | Industriel/Logistique |
| État | Construction partielle |
| Disponible | Maintenant |
The property comprises a mid-terrace industrial unit of steel frame construction, featuring part brick infill walls and plastisol-coated corrugated steel cladding to both the walls and roof. Internally, the unit has been adapted to provide predominantly office accommodation arranged over ground and first floor levels. The ground floor benefits from an open-plan office, with meeting rooms, kitchen, WC facilities and customer entrance alongside a roller shutter loading door which is approximately 3m wide by 4m in height. A steel staircase leads to the first floor, which comprises two office suites, a boardroom, and a mezzanine level suitable for storage. Externally, the unit benefits from a forecourt area providing dedicated on-site parking.
- Classe d’utilisation : B2
- Natural Light
APERÇU DU BIEN
The property comprises a mid-terrace industrial unit of steel frame construction, featuring part brick infill walls and plastisol-coated corrugated steel cladding to both the walls and roof.
FAITS SUR L’INSTALLATION ENTREPÔT
OCCUPANTS
- ÉTAGE
- NOM DE L’OCCUPANT
- SECTEUR D’ACTIVITÉ
- RDC
- Comfort Cooling Solutions North East Ltd
- -
- RDC
- Eureka Golf
- Enseigne
- Multi
- Mixit Signs
- -
- RDC
- Pooleys Puffers
- -
- RDC
- Speed Print Services
- -
- RDC
- Team Valley Tile Centre
- Grossiste
- RDC
- Tile And Bathroom Centre
- -
- RDC
- Tyne Tees Electrical Contracting
- Construction
Présenté par

Jedburgh Ct
Hum, une erreur s’est produite lors de l’envoi de votre message. Veuillez réessayer.
Merci ! Votre message a été envoyé.


