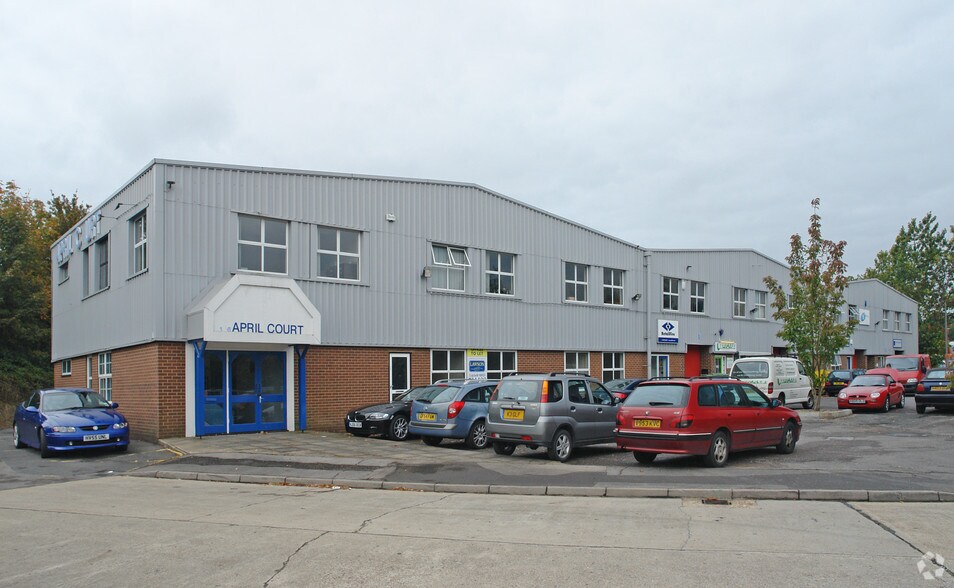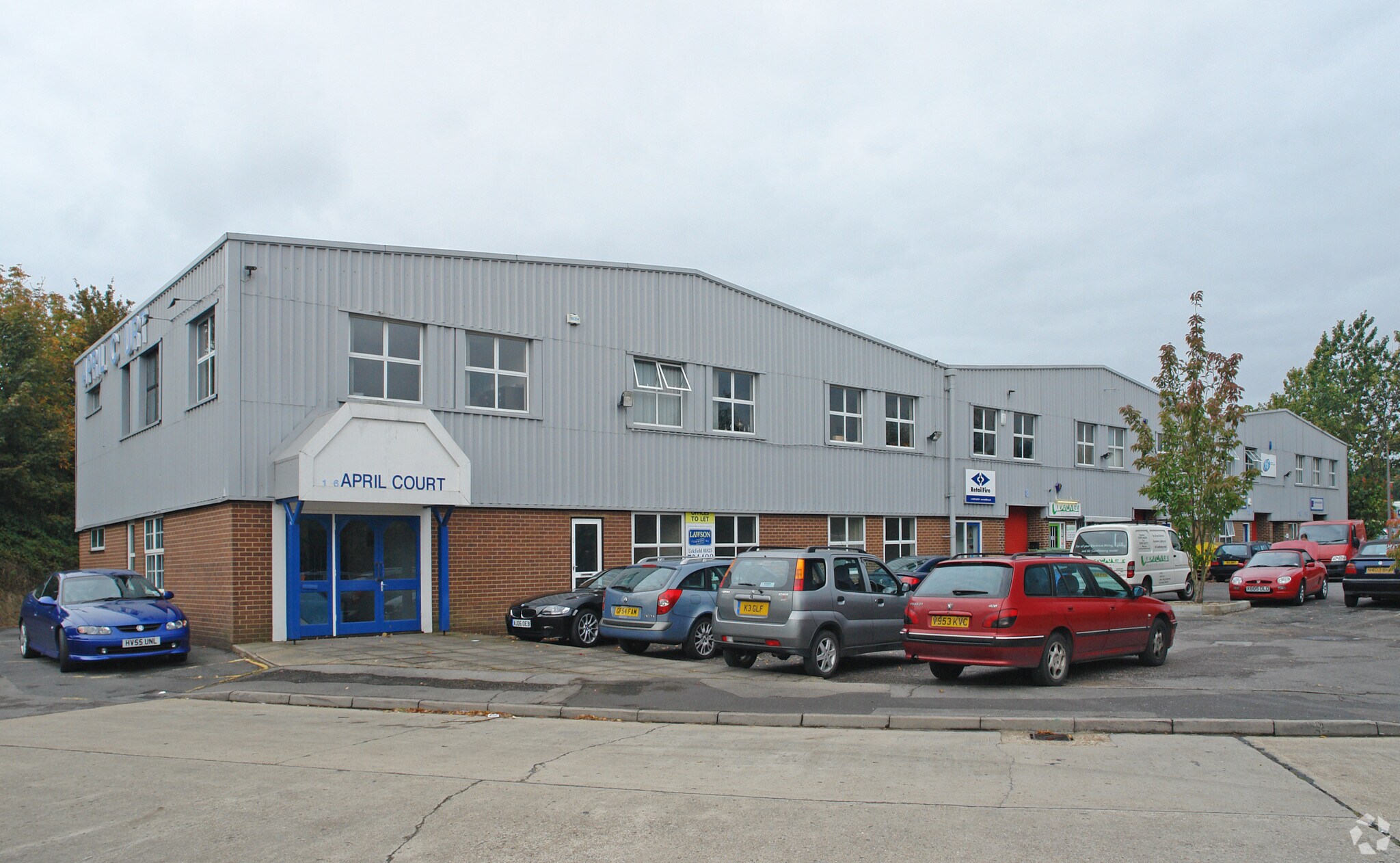
Cette fonctionnalité n’est pas disponible pour le moment.
Nous sommes désolés, mais la fonctionnalité à laquelle vous essayez d’accéder n’est pas disponible actuellement. Nous sommes au courant du problème et notre équipe travaille activement pour le résoudre.
Veuillez vérifier de nouveau dans quelques minutes. Veuillez nous excuser pour ce désagrément.
– L’équipe LoopNet
Votre e-mail a été envoyé.
April Court Jarvis Brk 40–510 m² | À louer | Crowborough TN6 3DZ

Certaines informations ont été traduites automatiquement.
INFORMATIONS PRINCIPALES
- Entrepôt/atelier en terrasse moderne
- Emplacement commercial établi
- Stationnement attribué sur place
CARACTÉRISTIQUES
TOUS LES ESPACES DISPONIBLES(4)
Afficher les loyers en
- ESPACE
- SURFACE
- DURÉE
- LOYER
- TYPE DE BIEN
- ÉTAT
- DISPONIBLE
New lease available, length to be agreed on normal proportionally full repairing and insuring basis. Suites 2/2a – overall 39.5 sq m (428 sq ft) ground floor. Comprising 2 connecting room plus door to outside. Windows to front, carpet, storage heater. One room has a door to outside. £4,600pa plus service charge @ £930.00 (per quarter).
- Classe d’utilisation : B2
- Plan d’étage avec bureaux fermés
- 1 accès plain-pied
- Arranged as showroom, stores and offices
- Suitable for a variety of occupiers
- Partiellement aménagé comme Bureau standard
- Ventilation et chauffage centraux
- Toilettes dans les parties communes
- Staff facilities
New lease available, length to be agreed on normal proportionally full repairing and insuring basis. Suites 2/2a – overall 39.5 sq m (428 sq ft) ground floor. Comprising 2 connecting room plus door to outside. Windows to front, carpet, storage heater. One room has a door to outside. £4,600pa plus service charge @ £930.00 (per quarter).
- Classe d’utilisation : B2
- Plan d’étage avec bureaux fermés
- 1 accès plain-pied
- Arranged as showroom, stores and offices
- Suitable for a variety of occupiers
- Partiellement aménagé comme Bureau standard
- Ventilation et chauffage centraux
- Toilettes dans les parties communes
- Staff facilities
New lease available, length to be agreed on normal proportionally full repairing and insuring basis.
- Classe d’utilisation : B2
- Espace nécessitant des rénovations
- Organisé en salle d'exposition, magasins et bureaux
- Convient à une variété d'occupants
- 1 accès plain-pied
- Stores automatiques
- Installations pour le personnel
New lease available, length to be agreed on normal proportionally full repairing and insuring basis. The premises comprise first floor suite having shared entrance to the front. There is a separate fire escape door to the rear leading to a fire escape corridor. The unit is self-contained having 2 separate cloakrooms and kitchen. There is a false ceiling throughout with Perspex panels providing natural light plus inset LED lighting, wall heaters, carpet and air conditioning units.
- Classe d’utilisation : B2
- 1 accès plain-pied
- Entreposage sécurisé
- Staff facilities
- Comprend 202 m² d’espace de bureau dédié
- Espace en excellent état
- Arranged as upper floor offices within industrial
- Suitable for a variety of occupiers
| Espace | Surface | Durée | Loyer | Type de bien | État | Disponible |
| RDC, bureau 2/2a | 40 m² | Négociable | Sur demande Sur demande Sur demande Sur demande | Bureau | Construction partielle | Maintenant |
| RDC, bureau 5 | 86 m² | Négociable | Sur demande Sur demande Sur demande Sur demande | Bureau | Construction partielle | Maintenant |
| RDC – 8 | 183 m² | Négociable | 108,76 € /m²/an 9,06 € /m²/mois 19 894 € /an 1 658 € /mois | Industriel/Logistique | Construction partielle | Maintenant |
| 1er étage – 13 | 202 m² | Négociable | 92,88 € /m²/an 7,74 € /m²/mois 18 724 € /an 1 560 € /mois | Industriel/Logistique | Construction achevée | Maintenant |
RDC, bureau 2/2a
| Surface |
| 40 m² |
| Durée |
| Négociable |
| Loyer |
| Sur demande Sur demande Sur demande Sur demande |
| Type de bien |
| Bureau |
| État |
| Construction partielle |
| Disponible |
| Maintenant |
RDC, bureau 5
| Surface |
| 86 m² |
| Durée |
| Négociable |
| Loyer |
| Sur demande Sur demande Sur demande Sur demande |
| Type de bien |
| Bureau |
| État |
| Construction partielle |
| Disponible |
| Maintenant |
RDC – 8
| Surface |
| 183 m² |
| Durée |
| Négociable |
| Loyer |
| 108,76 € /m²/an 9,06 € /m²/mois 19 894 € /an 1 658 € /mois |
| Type de bien |
| Industriel/Logistique |
| État |
| Construction partielle |
| Disponible |
| Maintenant |
1er étage – 13
| Surface |
| 202 m² |
| Durée |
| Négociable |
| Loyer |
| 92,88 € /m²/an 7,74 € /m²/mois 18 724 € /an 1 560 € /mois |
| Type de bien |
| Industriel/Logistique |
| État |
| Construction achevée |
| Disponible |
| Maintenant |
RDC, bureau 2/2a
| Surface | 40 m² |
| Durée | Négociable |
| Loyer | Sur demande |
| Type de bien | Bureau |
| État | Construction partielle |
| Disponible | Maintenant |
New lease available, length to be agreed on normal proportionally full repairing and insuring basis. Suites 2/2a – overall 39.5 sq m (428 sq ft) ground floor. Comprising 2 connecting room plus door to outside. Windows to front, carpet, storage heater. One room has a door to outside. £4,600pa plus service charge @ £930.00 (per quarter).
- Classe d’utilisation : B2
- Partiellement aménagé comme Bureau standard
- Plan d’étage avec bureaux fermés
- Ventilation et chauffage centraux
- 1 accès plain-pied
- Toilettes dans les parties communes
- Arranged as showroom, stores and offices
- Staff facilities
- Suitable for a variety of occupiers
RDC, bureau 5
| Surface | 86 m² |
| Durée | Négociable |
| Loyer | Sur demande |
| Type de bien | Bureau |
| État | Construction partielle |
| Disponible | Maintenant |
New lease available, length to be agreed on normal proportionally full repairing and insuring basis. Suites 2/2a – overall 39.5 sq m (428 sq ft) ground floor. Comprising 2 connecting room plus door to outside. Windows to front, carpet, storage heater. One room has a door to outside. £4,600pa plus service charge @ £930.00 (per quarter).
- Classe d’utilisation : B2
- Partiellement aménagé comme Bureau standard
- Plan d’étage avec bureaux fermés
- Ventilation et chauffage centraux
- 1 accès plain-pied
- Toilettes dans les parties communes
- Arranged as showroom, stores and offices
- Staff facilities
- Suitable for a variety of occupiers
RDC – 8
| Surface | 183 m² |
| Durée | Négociable |
| Loyer | 108,76 € /m²/an |
| Type de bien | Industriel/Logistique |
| État | Construction partielle |
| Disponible | Maintenant |
New lease available, length to be agreed on normal proportionally full repairing and insuring basis.
- Classe d’utilisation : B2
- 1 accès plain-pied
- Espace nécessitant des rénovations
- Stores automatiques
- Organisé en salle d'exposition, magasins et bureaux
- Installations pour le personnel
- Convient à une variété d'occupants
1er étage – 13
| Surface | 202 m² |
| Durée | Négociable |
| Loyer | 92,88 € /m²/an |
| Type de bien | Industriel/Logistique |
| État | Construction achevée |
| Disponible | Maintenant |
New lease available, length to be agreed on normal proportionally full repairing and insuring basis. The premises comprise first floor suite having shared entrance to the front. There is a separate fire escape door to the rear leading to a fire escape corridor. The unit is self-contained having 2 separate cloakrooms and kitchen. There is a false ceiling throughout with Perspex panels providing natural light plus inset LED lighting, wall heaters, carpet and air conditioning units.
- Classe d’utilisation : B2
- Comprend 202 m² d’espace de bureau dédié
- 1 accès plain-pied
- Espace en excellent état
- Entreposage sécurisé
- Arranged as upper floor offices within industrial
- Staff facilities
- Suitable for a variety of occupiers
APERÇU DU BIEN
Dans le cadre du développement d'April Court au cœur de la zone commerciale établie de Crowborough. Unité industrielle/entrepôt moderne en terrasses. Au total, 183,5 m² (1969 pieds carrés) sont autonomes avec une salle de douche partiellement équipée, des vestiaires séparés et une cuisine. Aménagé comme une salle d'exposition à l'avant avec un faux plafond avec éclairage encastré et moquette. À l'arrière, un entrepôt et une zone de production ont été créés avec des bureaux, un magasin, une cuisine et des vestiaires. Grand parking sur place. Porte à volet roulant à l'avant et porte d'accès personnelle. Une autre porte à l'arrière mène au couloir d'évacuation en cas d'incendie.
FAITS SUR L’INSTALLATION ENTREPÔT
OCCUPANTS
- ÉTAGE
- NOM DE L’OCCUPANT
- SECTEUR D’ACTIVITÉ
- 1er
- Redwing Roofing
- -
- RDC
- Safetec Direct
- Enseigne
- 1er
- Spring Europe Ltd
- Manufacture
Présenté par

April Court | Jarvis Brk
Hum, une erreur s’est produite lors de l’envoi de votre message. Veuillez réessayer.
Merci ! Votre message a été envoyé.










