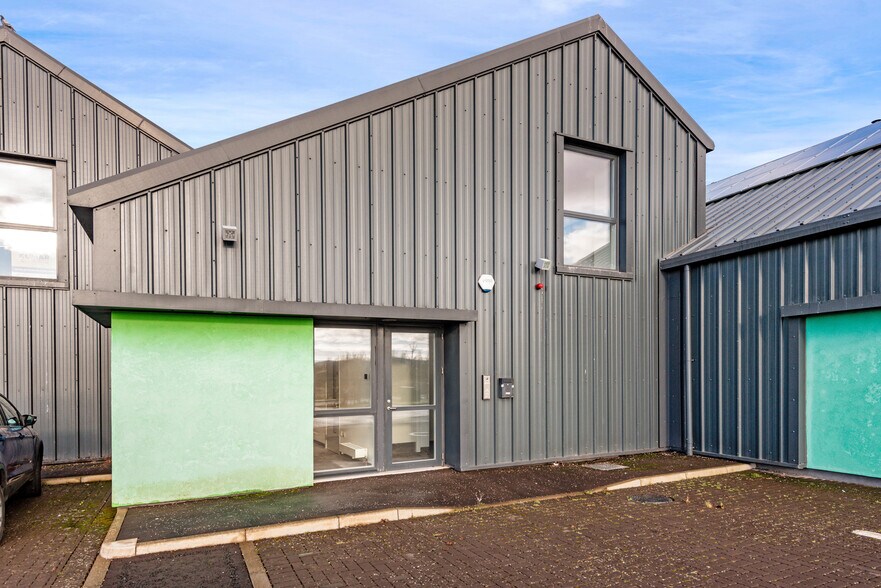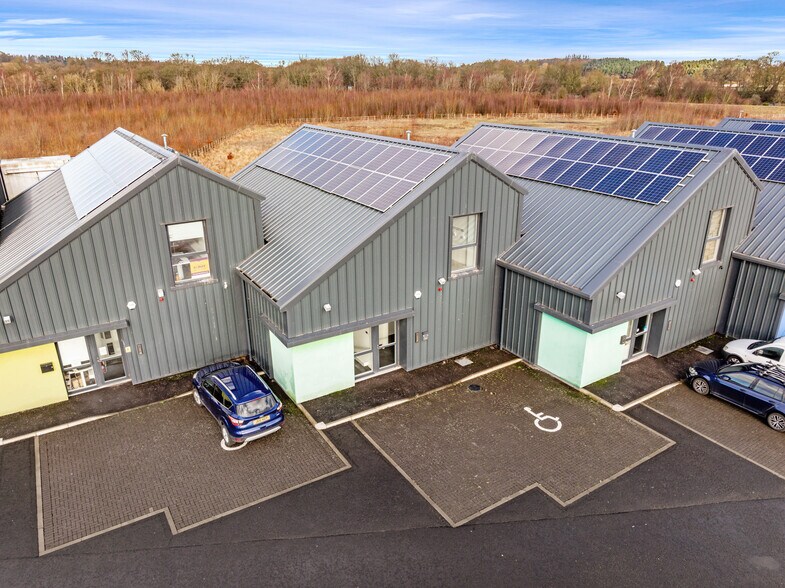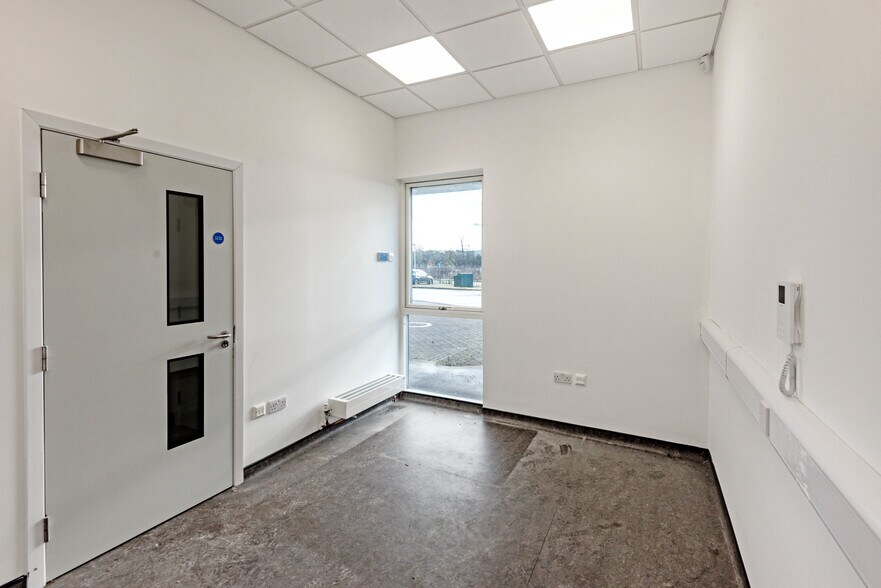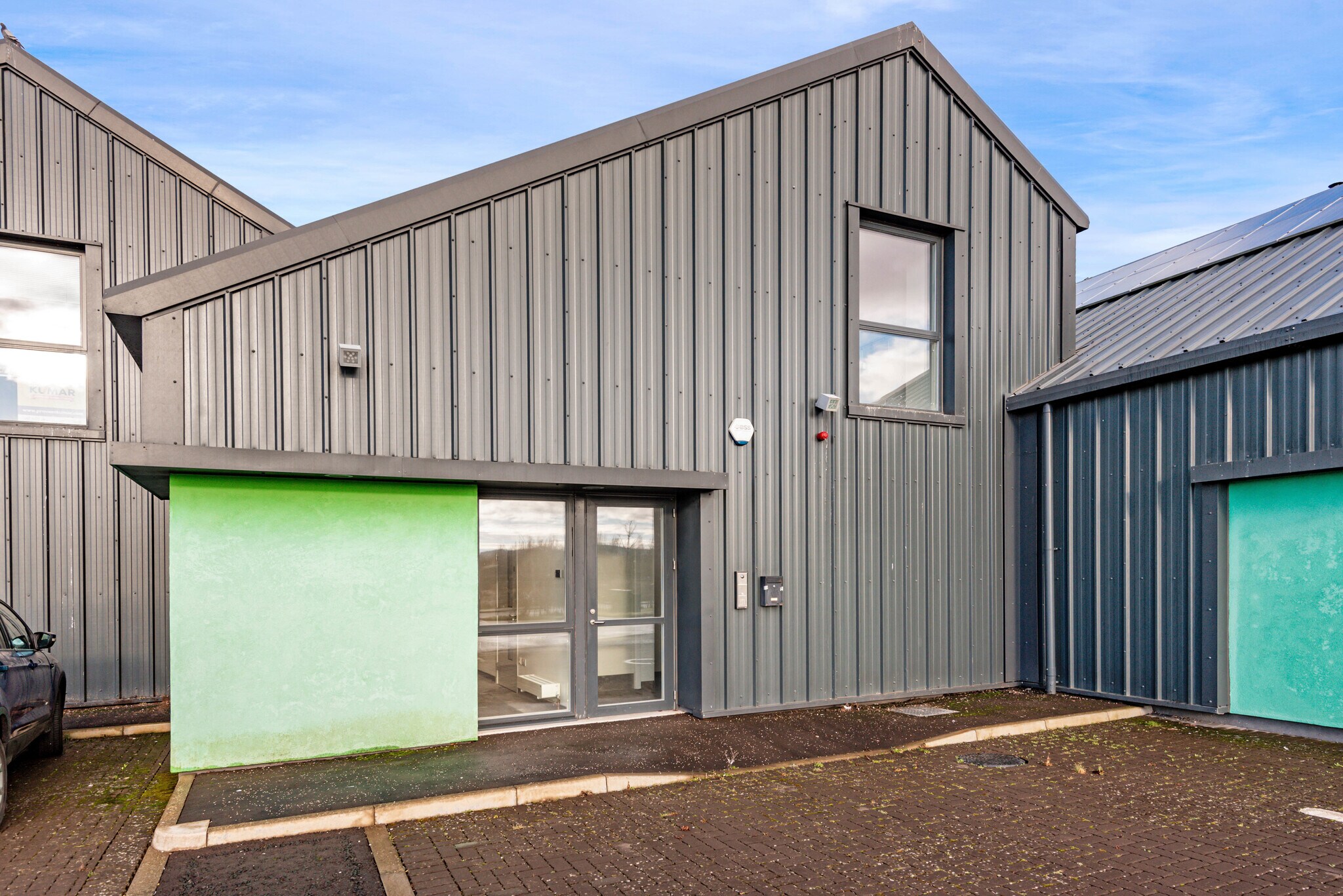
Cette fonctionnalité n’est pas disponible pour le moment.
Nous sommes désolés, mais la fonctionnalité à laquelle vous essayez d’accéder n’est pas disponible actuellement. Nous sommes au courant du problème et notre équipe travaille activement pour le résoudre.
Veuillez vérifier de nouveau dans quelques minutes. Veuillez nous excuser pour ce désagrément.
– L’équipe LoopNet
Votre e-mail a été envoyé.
CARACTÉRISTIQUES
TOUS LES ESPACE DISPONIBLES(1)
Afficher les loyers en
- ESPACE
- SURFACE
- DURÉE
- LOYER
- TYPE DE BIEN
- ÉTAT
- DISPONIBLE
Les espaces 2 de cet immeuble doivent être loués ensemble, pour un total de 168 m² (Surface contiguë):
The property comprises a mid-terraced purpose built, food and drink production unit. The subjects form part of a terrace of 5 similar units of steel portal frame construction mainly clad externally. Internally the property is reasonably regular in configuration and layout providing a large production area at ground floor level with separate office and WC facilities. The production area is fitted out with food safe walls etc. A mezzanine level is accessed off the reception and via a permanent stair allowing for additional storage at this level. The property benefits from both pedestrian and vehicle door access.
- Classe d’utilisation : B2
- On site car parking
- High specification production unit
- Mezzanine space
| Espace | Surface | Durée | Loyer | Type de bien | État | Disponible |
| RDC – U3, Mezzanine – U3 | 168 m² | Négociable | Sur demande Sur demande Sur demande Sur demande | Industriel/Logistique | Construction partielle | Maintenant |
RDC – U3, Mezzanine – U3
Les espaces 2 de cet immeuble doivent être loués ensemble, pour un total de 168 m² (Surface contiguë):
| Surface |
|
RDC – U3 - 110 m²
Mezzanine – U3 - 58 m²
|
| Durée |
| Négociable |
| Loyer |
| Sur demande Sur demande Sur demande Sur demande |
| Type de bien |
| Industriel/Logistique |
| État |
| Construction partielle |
| Disponible |
| Maintenant |
RDC – U3, Mezzanine – U3
| Surface |
RDC – U3 - 110 m²
Mezzanine – U3 - 58 m²
|
| Durée | Négociable |
| Loyer | Sur demande |
| Type de bien | Industriel/Logistique |
| État | Construction partielle |
| Disponible | Maintenant |
The property comprises a mid-terraced purpose built, food and drink production unit. The subjects form part of a terrace of 5 similar units of steel portal frame construction mainly clad externally. Internally the property is reasonably regular in configuration and layout providing a large production area at ground floor level with separate office and WC facilities. The production area is fitted out with food safe walls etc. A mezzanine level is accessed off the reception and via a permanent stair allowing for additional storage at this level. The property benefits from both pedestrian and vehicle door access.
- Classe d’utilisation : B2
- High specification production unit
- On site car parking
- Mezzanine space
APERÇU DU BIEN
The city of Perth has a resident population of approximately 46,000 persons, with the population of the surrounding catchment area estimated to be in the region of 130,000. Perth is situated approximately 20 miles west of Dundee, 40 miles north of Edinburgh and 60 miles north east of Glasgow lying at the hub of Central Scotland’s road network. More precisely, the subjects are situated on Islay Place part of the larger Northfield Business Park. The property lies within close proximity to the A9 Trunk Road allowing for easy connection to all major cities in Scotland.
FAITS SUR L’INSTALLATION TRANSFORMATION ALIMENTAIRE
Présenté par

Perth Food & Drink Park | Islay Pl
Hum, une erreur s’est produite lors de l’envoi de votre message. Veuillez réessayer.
Merci ! Votre message a été envoyé.






