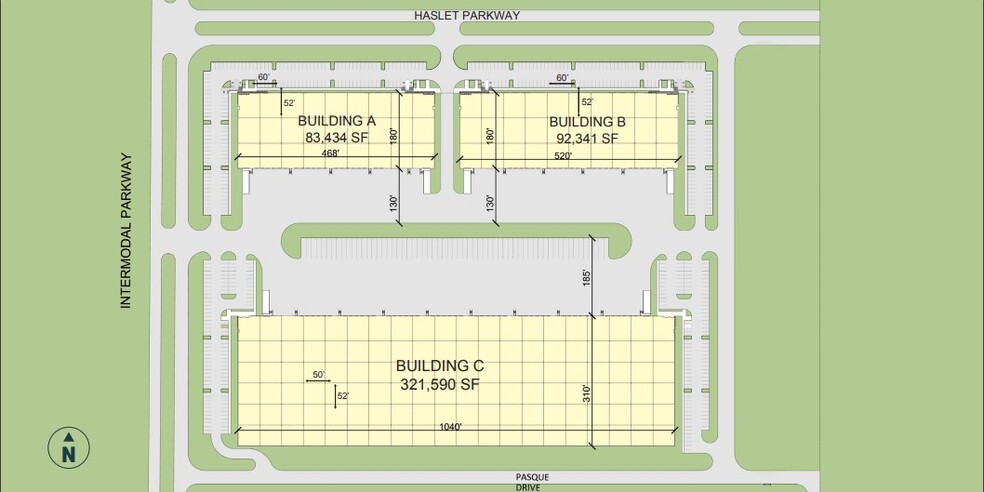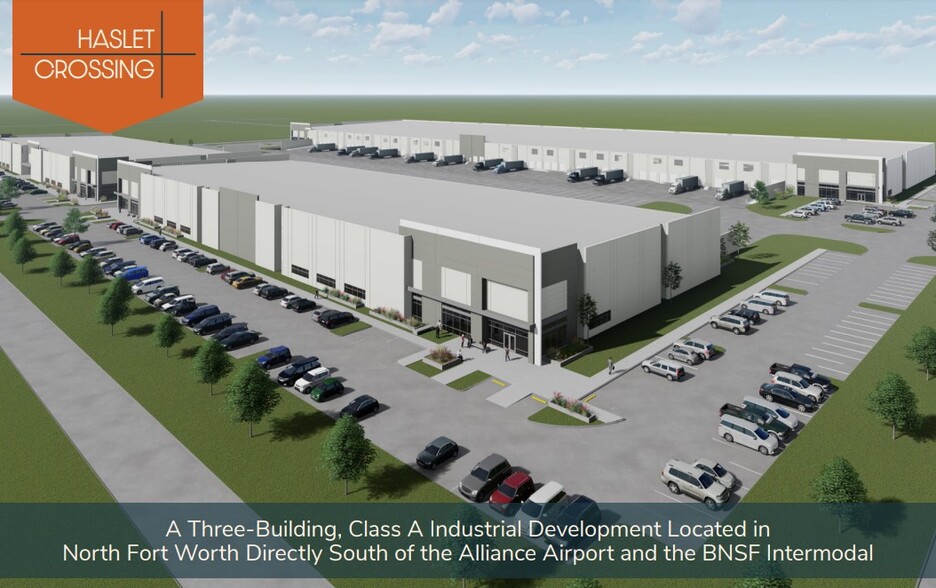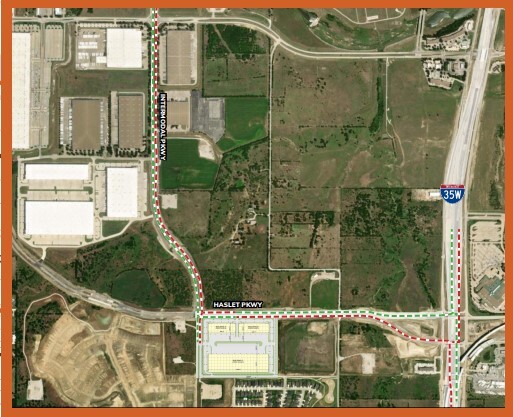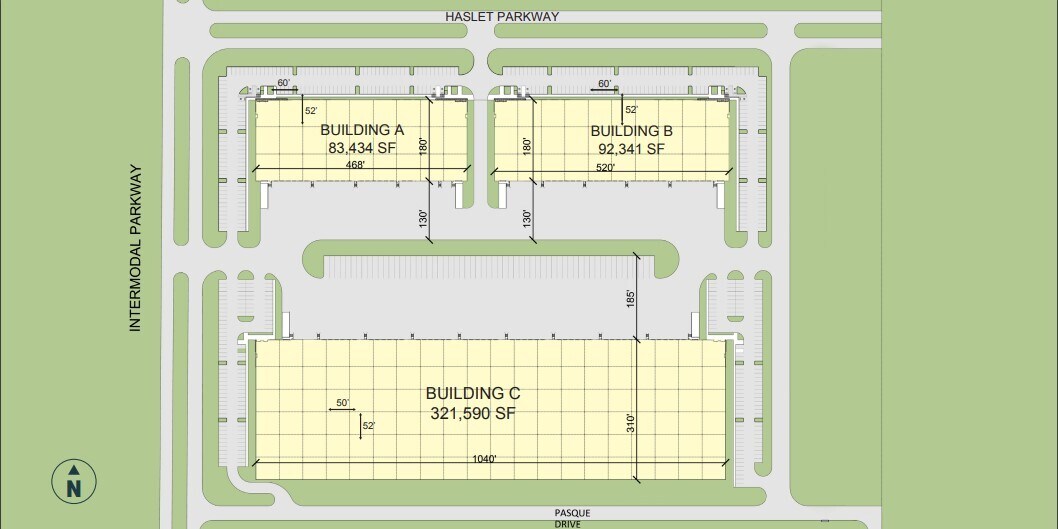Votre e-mail a été envoyé.
Certaines informations ont été traduites automatiquement.
FAITS SUR LE PARC
| Espace total disponible | 46 244 m² | Type de parc | Parc industriel |
| Min. Divisible | 1 739 m² |
| Espace total disponible | 46 244 m² |
| Min. Divisible | 1 739 m² |
| Type de parc | Parc industriel |
TOUS LES ESPACES DISPONIBLES(3)
Afficher les loyers en
- ESPACE
- SURFACE
- DURÉE
- LOYER
- TYPE DE BIEN
- ÉTAT
- DISPONIBLE
Available SF 83,588 SF Divisible 18,720 SF Clear Height 32’ Building Depth 180’ Typical Column Spacing 52’ x 60’ D Dock-High Doors 24 - 9’x10’ Oversized Ramps 2 - 12’ x 14’ Office BTS Car Parking Spaces 139 (1.66/1,000 RSF) Truck Court 130’ Fire Suppression ESFR Building Configuration Rear Load
- 2 accès plain-pied
- 24 quais de chargement
| Espace | Surface | Durée | Loyer | Type de bien | État | Disponible |
| 1er étage | 1 739 – 7 766 m² | Négociable | Sur demande Sur demande Sur demande Sur demande | Industriel/Logistique | Construction partielle | 01/06/2026 |
Intermodal Pky & Haslet Pky - 1er étage
- ESPACE
- SURFACE
- DURÉE
- LOYER
- TYPE DE BIEN
- ÉTAT
- DISPONIBLE
Available SF 92,451 SF Divisible 18,720 SF Clear Height 32’ Building Depth 180’ Typical Column Spacing 52’ x 60’ D Dock-High Doors 28 - 9’x10’ Oversized Ramps 2 - 12’ x 14’ Office BTS Car Parking Spaces 165 Truck Court 130’ Fire Suppression ESFR Building Configuration Rear Load
- 2 accès plain-pied
- 28 quais de chargement
| Espace | Surface | Durée | Loyer | Type de bien | État | Disponible |
| 1er étage | 1 739 – 8 589 m² | Négociable | Sur demande Sur demande Sur demande Sur demande | Industriel/Logistique | Construction partielle | 01/06/2026 |
Intermodal Pky & Haslet Pky - 1er étage
- ESPACE
- SURFACE
- DURÉE
- LOYER
- TYPE DE BIEN
- ÉTAT
- DISPONIBLE
Available SF 321,724 SF Divisible 160,000 SF Clear Height 36’ Building Depth 320’ Typical Column Spacing 52’ x 50’ D Dock-High Doors 54 - 9’x10’ Oversized Ramps 2 - 12’ x 14’ Office BTS Car Parking Spaces 190 Trailer Parking Spaces 61 Truck Court 185’ Fire Suppression ESFR Building Configuration Front Load
- 2 accès plain-pied
- 54 quais de chargement
| Espace | Surface | Durée | Loyer | Type de bien | État | Disponible |
| 1er étage | 14 864 – 29 889 m² | Négociable | Sur demande Sur demande Sur demande Sur demande | Industriel/Logistique | Construction partielle | 01/06/2026 |
Intermodal Pky & Haslet Pky - 1er étage
Intermodal Pky & Haslet Pky - 1er étage
| Surface | 1 739 – 7 766 m² |
| Durée | Négociable |
| Loyer | Sur demande |
| Type de bien | Industriel/Logistique |
| État | Construction partielle |
| Disponible | 01/06/2026 |
Available SF 83,588 SF Divisible 18,720 SF Clear Height 32’ Building Depth 180’ Typical Column Spacing 52’ x 60’ D Dock-High Doors 24 - 9’x10’ Oversized Ramps 2 - 12’ x 14’ Office BTS Car Parking Spaces 139 (1.66/1,000 RSF) Truck Court 130’ Fire Suppression ESFR Building Configuration Rear Load
- 2 accès plain-pied
- 24 quais de chargement
Intermodal Pky & Haslet Pky - 1er étage
| Surface | 1 739 – 8 589 m² |
| Durée | Négociable |
| Loyer | Sur demande |
| Type de bien | Industriel/Logistique |
| État | Construction partielle |
| Disponible | 01/06/2026 |
Available SF 92,451 SF Divisible 18,720 SF Clear Height 32’ Building Depth 180’ Typical Column Spacing 52’ x 60’ D Dock-High Doors 28 - 9’x10’ Oversized Ramps 2 - 12’ x 14’ Office BTS Car Parking Spaces 165 Truck Court 130’ Fire Suppression ESFR Building Configuration Rear Load
- 2 accès plain-pied
- 28 quais de chargement
Intermodal Pky & Haslet Pky - 1er étage
| Surface | 14 864 – 29 889 m² |
| Durée | Négociable |
| Loyer | Sur demande |
| Type de bien | Industriel/Logistique |
| État | Construction partielle |
| Disponible | 01/06/2026 |
Available SF 321,724 SF Divisible 160,000 SF Clear Height 36’ Building Depth 320’ Typical Column Spacing 52’ x 50’ D Dock-High Doors 54 - 9’x10’ Oversized Ramps 2 - 12’ x 14’ Office BTS Car Parking Spaces 190 Trailer Parking Spaces 61 Truck Court 185’ Fire Suppression ESFR Building Configuration Front Load
- 2 accès plain-pied
- 54 quais de chargement
VUE D’ENSEMBLE DU PARC
DISPONIBLE : 321 590 PIEDS CARRÉS DIVISIBLE : 160 000 PIEDS CARRÉS HAUTEUR LIBRE : 36 PIEDS PROFONDEUR DU BÂTIMENT : 310 PIEDS ESPACEMENT TYPIQUE DES COLONNES : 50 pi x 52 pi SF PORTES À HAUTEUR DE QUAI : 54 à 9 pi x 10 pi RAMPES SURDIMENSIONNÉES : 2 à 12 pi x 14 pi BUREAU : BTS PLACES DE PARKING : 189 (0.59/1 000 RSF) TERRAIN POUR CAMIONS : 185 PIEDS EXTINCTION DES INCENDIES : ESFR CONFIGURATION DU BÂTIMENT : CHARGE ARRIÈRE PLACES DE STATIONNEMENT POUR CARAVANES : 61
Présenté par

Haslet Crossing | Haslet, TX 76052
Hum, une erreur s’est produite lors de l’envoi de votre message. Veuillez réessayer.
Merci ! Votre message a été envoyé.







