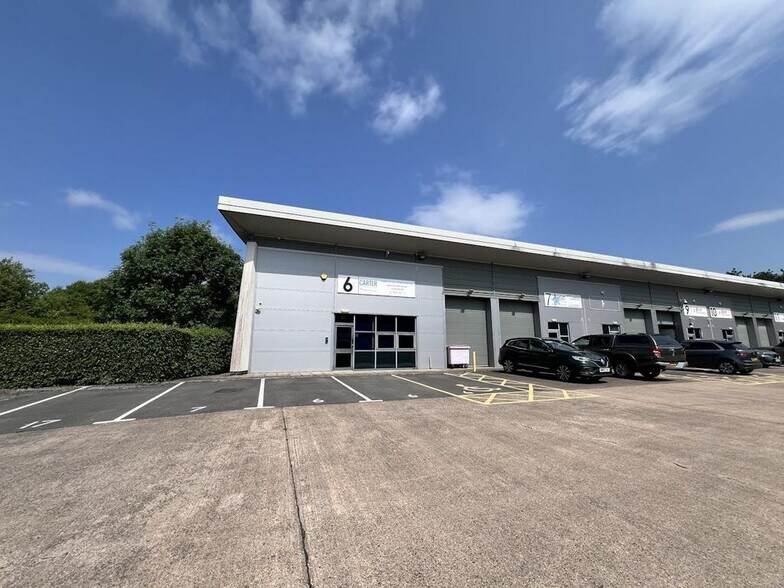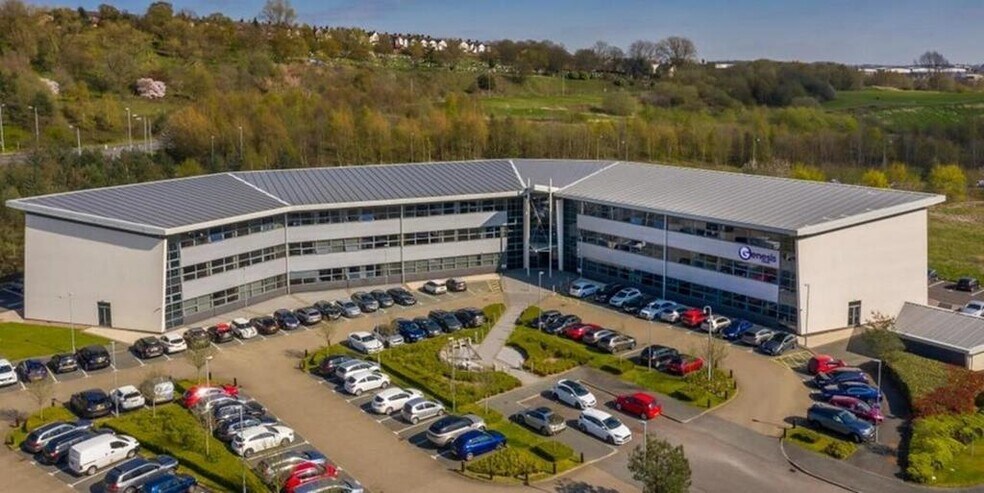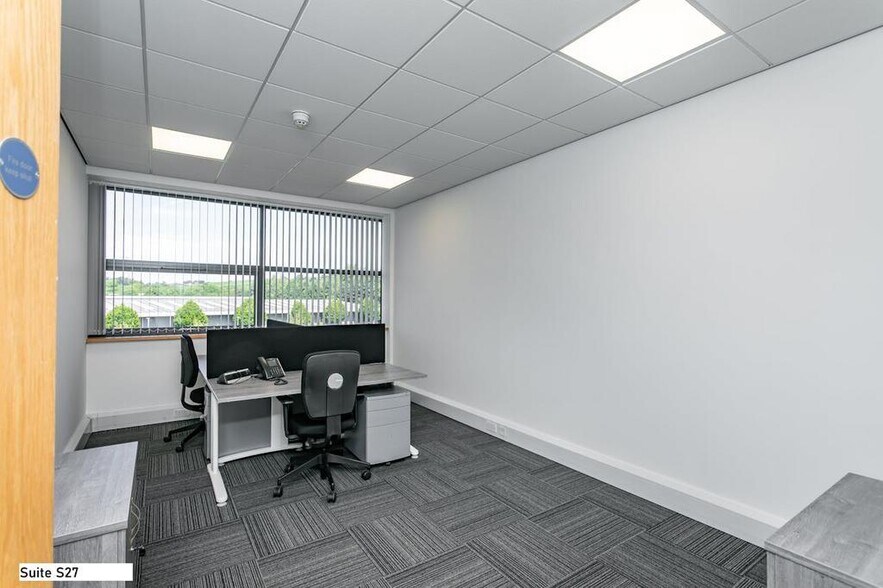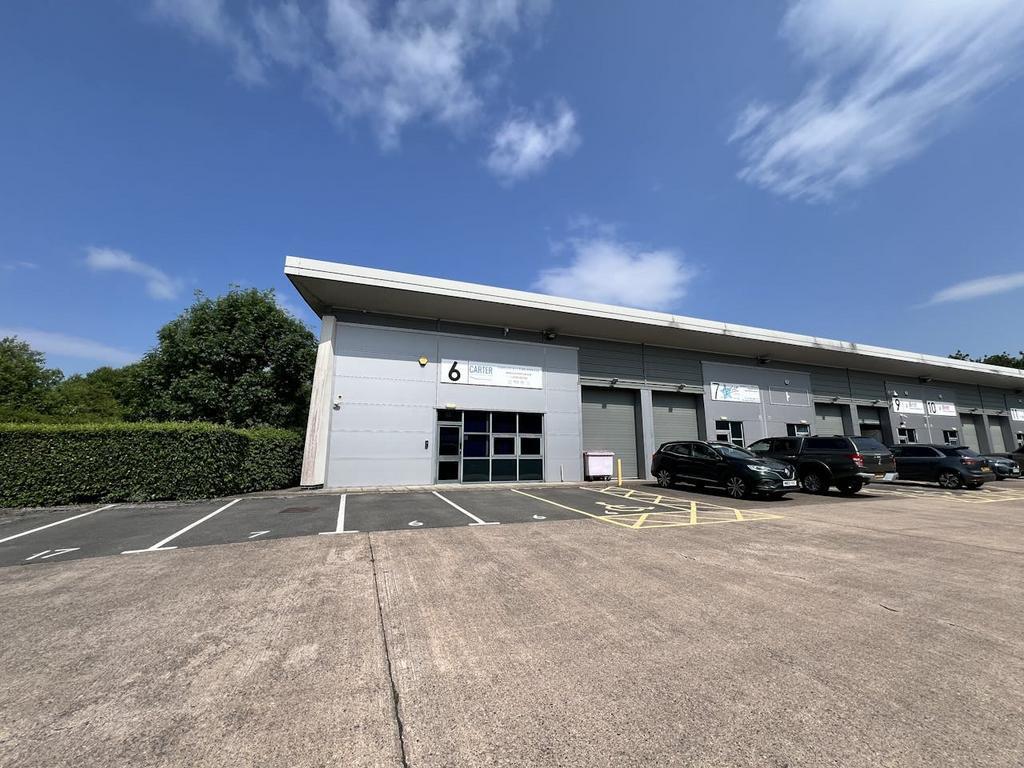Votre e-mail a été envoyé.
Innovation Way Industriel/Logistique | 150 m² | À louer | Stoke On Trent ST6 4BF



Certaines informations ont été traduites automatiquement.
INFORMATIONS PRINCIPALES
- COMING SOON - Available September 2025
- Flexible terms available
- Haunch height of 4m
- Due to be refurbished
- 3m x 4m surface roller shutter door
CARACTÉRISTIQUES
TOUS LES ESPACE DISPONIBLES(1)
Afficher les loyers en
- ESPACE
- SURFACE
- DURÉE
- LOYER
- TYPE DE BIEN
- ÉTAT
- DISPONIBLE
The premises comprise an end-terraced industrial/trade counter unit, featuring a mono-pitched clad roof with skylights. Key specifications include a 3m x 4m surface roller shutter door, office space, WC and kitchenette, 4m clearance to the underside of the haunch, LED lighting, three-phase electricity, gas supply, dedicated car parking, and a secure barrier entrance system. The unit offers a gross internal area of 150.13 sq m (1,616 sq ft) and is available on a new Internal Repairing and Insuring lease, with terms to be agreed. The annual rent is £18,600 plus VAT. The Energy Performance Certificate (EPC) is to be confirmed, with a minimum rating of C anticipated. The rateable value as of April 2023 is £15,750. Interested parties should contact Stoke-on-Trent City Council for further rating information.
- Classe d’utilisation : B2
- Toilettes incluses dans le bail
- LED lighting
- Stores automatiques
- 4m to underside of haunch
- 3 phase electricity
| Espace | Surface | Durée | Loyer | Type de bien | État | Disponible |
| RDC – 6 | 150 m² | Négociable | 133,45 € /m²/an 11,12 € /m²/mois 20 035 € /an 1 670 € /mois | Industriel/Logistique | Construction partielle | Maintenant |
RDC – 6
| Surface |
| 150 m² |
| Durée |
| Négociable |
| Loyer |
| 133,45 € /m²/an 11,12 € /m²/mois 20 035 € /an 1 670 € /mois |
| Type de bien |
| Industriel/Logistique |
| État |
| Construction partielle |
| Disponible |
| Maintenant |
RDC – 6
| Surface | 150 m² |
| Durée | Négociable |
| Loyer | 133,45 € /m²/an |
| Type de bien | Industriel/Logistique |
| État | Construction partielle |
| Disponible | Maintenant |
The premises comprise an end-terraced industrial/trade counter unit, featuring a mono-pitched clad roof with skylights. Key specifications include a 3m x 4m surface roller shutter door, office space, WC and kitchenette, 4m clearance to the underside of the haunch, LED lighting, three-phase electricity, gas supply, dedicated car parking, and a secure barrier entrance system. The unit offers a gross internal area of 150.13 sq m (1,616 sq ft) and is available on a new Internal Repairing and Insuring lease, with terms to be agreed. The annual rent is £18,600 plus VAT. The Energy Performance Certificate (EPC) is to be confirmed, with a minimum rating of C anticipated. The rateable value as of April 2023 is £15,750. Interested parties should contact Stoke-on-Trent City Council for further rating information.
- Classe d’utilisation : B2
- Stores automatiques
- Toilettes incluses dans le bail
- 4m to underside of haunch
- LED lighting
- 3 phase electricity
FAITS SUR L’INSTALLATION SERVICE
OCCUPANTS
- ÉTAGE
- NOM DE L’OCCUPANT
- 1er
- Carter Electrical Services
- Inconnu
- Insuletics Ltd
- RDC
- Move Management Asset Removals
- Inconnu
- Pegasus Property Group
- RDC
- PJR
- Inconnu
- Post My Plans
- 1er
- Stoke City Football Club
Présenté par

Innovation Way
Hum, une erreur s’est produite lors de l’envoi de votre message. Veuillez réessayer.
Merci ! Votre message a été envoyé.





