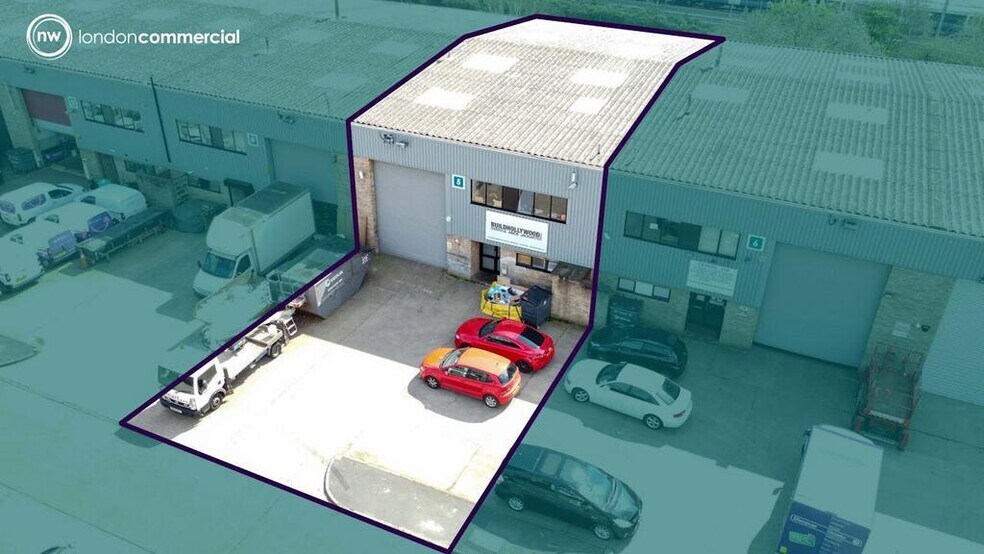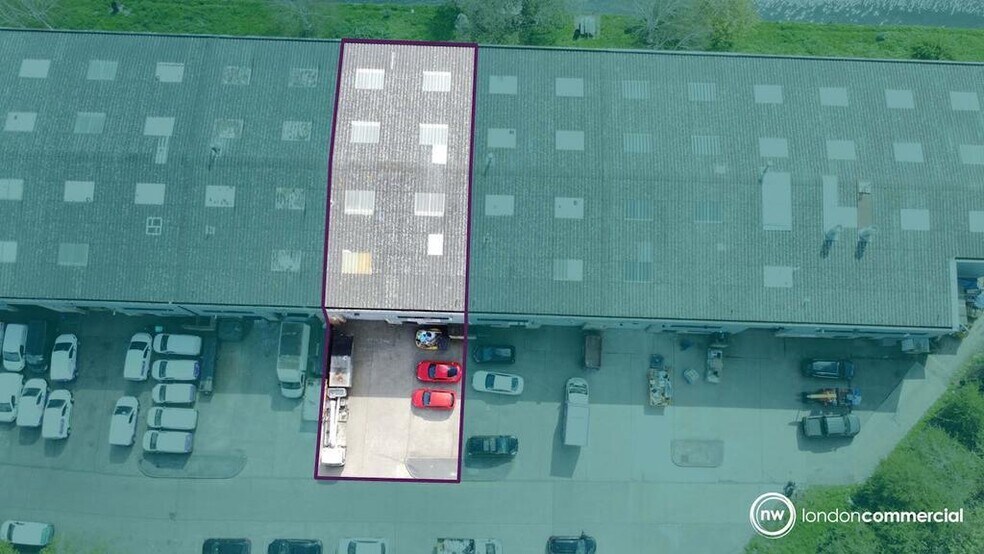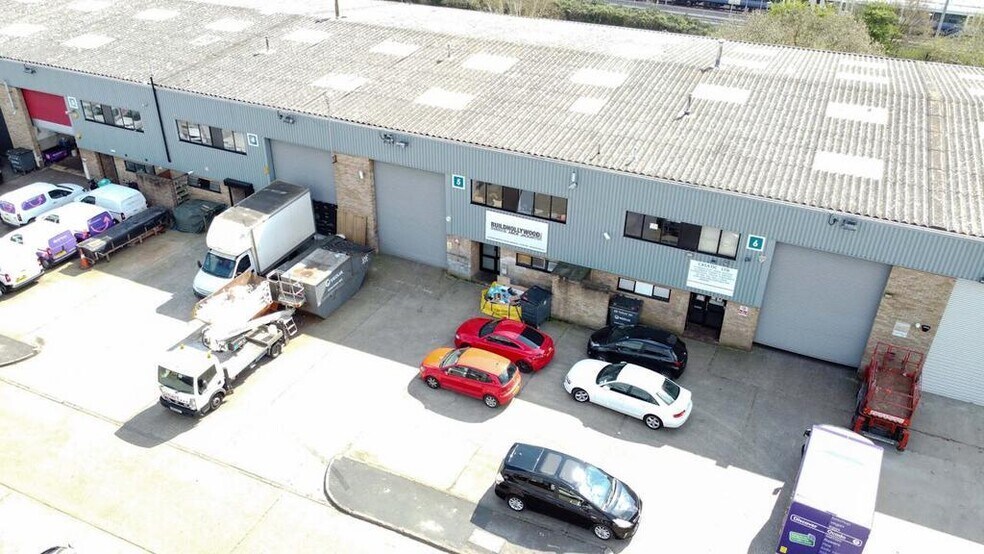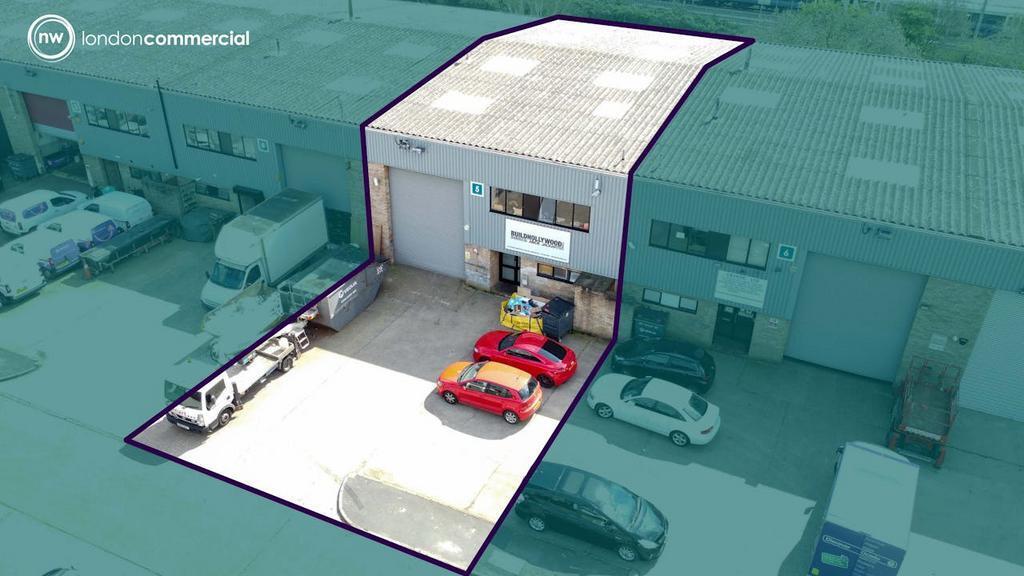Votre e-mail a été envoyé.
Certaines informations ont été traduites automatiquement.
INFORMATIONS PRINCIPALES
- 4 dedicated car parking spaces
- In close proximity to Willesden Junction station
- Great local amenities
CARACTÉRISTIQUES
TOUS LES ESPACE DISPONIBLES(1)
Afficher les loyers en
- ESPACE
- SURFACE
- DURÉE
- LOYER
- TYPE DE BIEN
- ÉTAT
- DISPONIBLE
The units are of a steel frame construction with brick and profiled steel clad elevations. There are refurbished offices on the first floors with suspended ceilings, lighting and carpets. There is a full height roller shutter door and loading bay. Allocated car parking spaces are situated to the front of the premises with an adjacent area of hardstanding .
- Classe d’utilisation : B2
- Espace en excellent état
- Cuisine
- Système de sécurité
- Classe de performance énergétique –C
- Three phase power
- Dedicated loading bay
- Comprend 27 m² d’espace de bureau dédié
- Système de chauffage central
- Toilettes privées
- Éclairage d’urgence
- Toilettes dans les parties communes
- Translucent roof panels
- Roller shutter doors
| Espace | Surface | Durée | Loyer | Type de bien | État | Disponible |
| RDC – 9 | 494 m² | Négociable | 296,92 € /m²/an 24,74 € /m²/mois 146 639 € /an 12 220 € /mois | Industriel/Logistique | Espace brut | Maintenant |
RDC – 9
| Surface |
| 494 m² |
| Durée |
| Négociable |
| Loyer |
| 296,92 € /m²/an 24,74 € /m²/mois 146 639 € /an 12 220 € /mois |
| Type de bien |
| Industriel/Logistique |
| État |
| Espace brut |
| Disponible |
| Maintenant |
RDC – 9
| Surface | 494 m² |
| Durée | Négociable |
| Loyer | 296,92 € /m²/an |
| Type de bien | Industriel/Logistique |
| État | Espace brut |
| Disponible | Maintenant |
The units are of a steel frame construction with brick and profiled steel clad elevations. There are refurbished offices on the first floors with suspended ceilings, lighting and carpets. There is a full height roller shutter door and loading bay. Allocated car parking spaces are situated to the front of the premises with an adjacent area of hardstanding .
- Classe d’utilisation : B2
- Comprend 27 m² d’espace de bureau dédié
- Espace en excellent état
- Système de chauffage central
- Cuisine
- Toilettes privées
- Système de sécurité
- Éclairage d’urgence
- Classe de performance énergétique –C
- Toilettes dans les parties communes
- Three phase power
- Translucent roof panels
- Dedicated loading bay
- Roller shutter doors
APERÇU DU BIEN
Gateway Industrial Estate is located in Park Royal at the western end of Hythe Road off Scrubs Lane. Access to the A40 is close by with excellent links to the motorway network and surrounding areas. Willesden Junction and White City Train Stations are close by providing easy access to Central London.
FAITS SUR L’INSTALLATION DISTRIBUTION
OCCUPANTS
- ÉTAGE
- NOM DE L’OCCUPANT
- RDC
- Big Ferro
- Multi
- Build Hollywood
- Multi
- Creatic
- RDC
- Ecourier
- 1er
- Justo
- 1er
- Lambert Souvenirs
- Multi
- National Bus Group
- 1er
- Ribbon And Reed (london)
- RDC
- Sapphires Ltd
- RDC
- Sony Centre Service
Présenté par
Société non fournie
Gateway Industrial Estate | Hythe Rd
Hum, une erreur s’est produite lors de l’envoi de votre message. Veuillez réessayer.
Merci ! Votre message a été envoyé.














