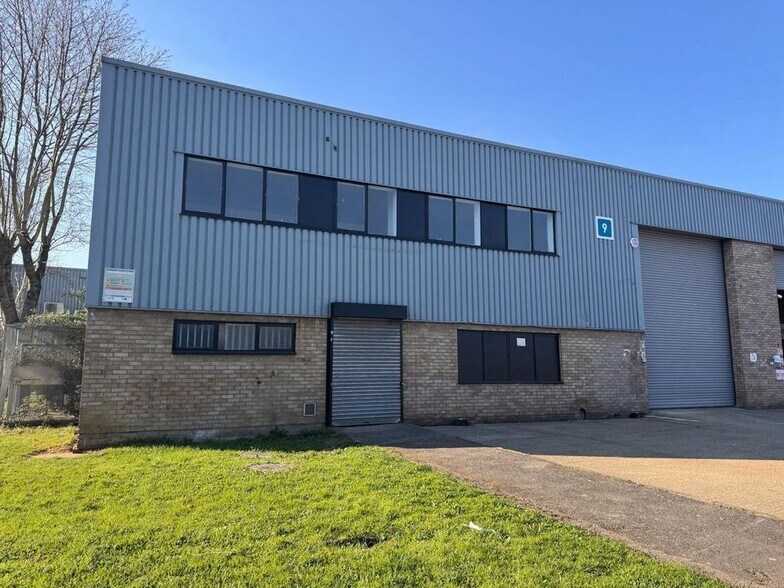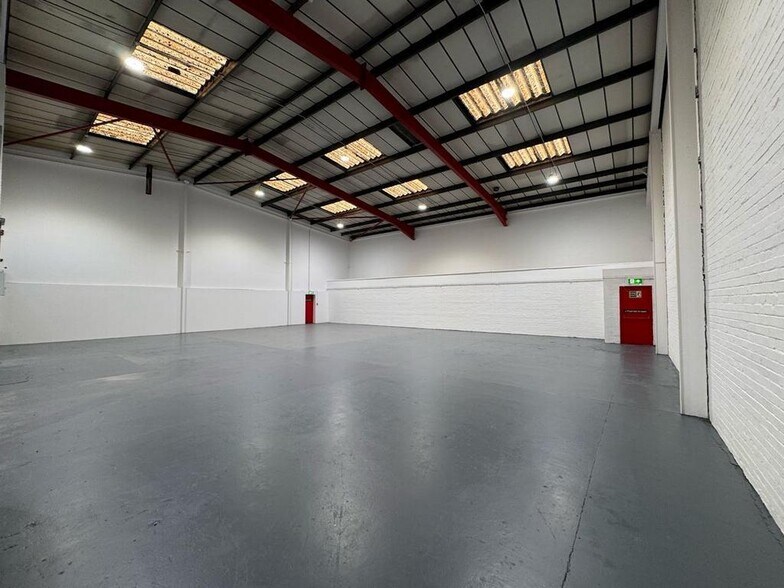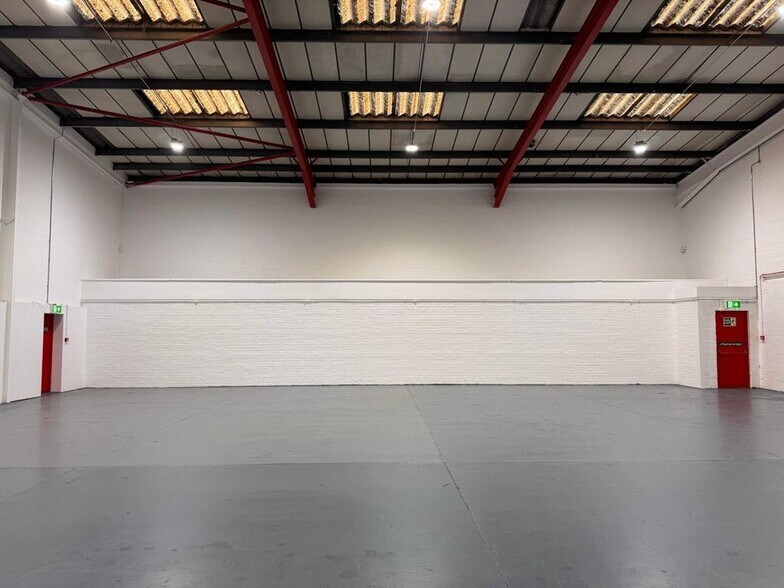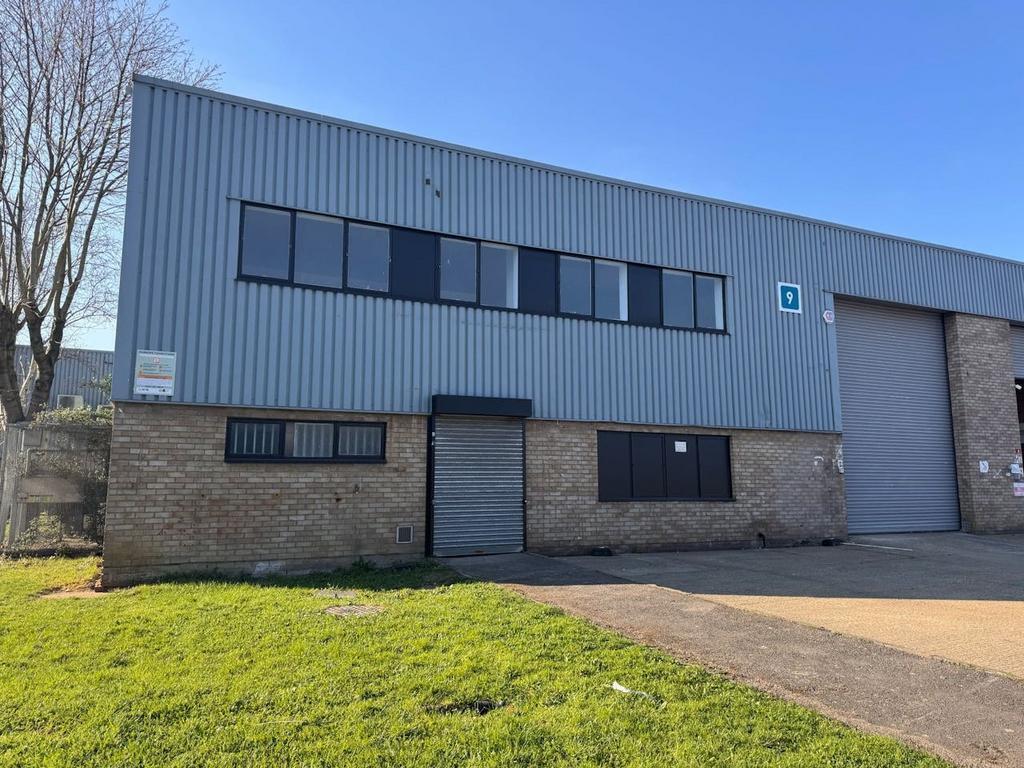Votre e-mail a été envoyé.
Certaines informations ont été traduites automatiquement.
INFORMATIONS PRINCIPALES
- Quai de chargement dédié
- 4 places de parking dédiées
- Panneaux de toit translucides
CARACTÉRISTIQUES
TOUS LES ESPACES DISPONIBLES(2)
Afficher les loyers en
- ESPACE
- SURFACE
- DURÉE
- LOYER
- TYPE DE BIEN
- ÉTAT
- DISPONIBLE
Fully fitted freezer unit with full height roller shutter, 5.5m eaves and hardstanding. The units are of a steel frame construction with brick and profiled steel clad elevations. There are offices on the first floors with suspended ceilings, lighting and carpets. There is a full height roller shutter door and loading bay. Allocated car parking spaces are situated to the front of the premises with an adjacent area of hardstanding.
- Classe d’utilisation : B2
- Plafonds suspendus
- Hauteur de gouttière de 5,9 m s'élevant à 7,5 m au sommet
- Bureaux au premier étage
- Peut être associé à un ou plusieurs espaces supplémentaires pour obtenir jusqu’à 486 m² d’espace adjacent.
- Stores automatiques
- Unité de congélation entièrement équipée
Fully fitted freezer unit with full height roller shutter, 5.5m eaves and hardstanding. The units are of a steel frame construction with brick and profiled steel clad elevations. There are offices on the first floors with suspended ceilings, lighting and carpets. There is a full height roller shutter door and loading bay. Allocated car parking spaces are situated to the front of the premises with an adjacent area of hardstanding.
- Classe d’utilisation : B2
- Peut être associé à un ou plusieurs espaces supplémentaires pour obtenir jusqu’à 486 m² d’espace adjacent.
- Stores automatiques
- Fully fitted freezer unit
- Comprend 66 m² d’espace de bureau dédié
- Plafonds suspendus
- 5.9m eaves height rising to 7.5m at the apex
- First floor offices
| Espace | Surface | Durée | Loyer | Type de bien | État | Disponible |
| RDC – Unit 9 | 420 m² | Négociable | 321,66 € /m²/an 26,80 € /m²/mois 135 042 € /an 11 253 € /mois | Industriel/Logistique | Espace brut | 30 jours |
| 1er étage – 9 | 66 m² | Négociable | 321,66 € /m²/an 26,80 € /m²/mois 21 307 € /an 1 776 € /mois | Industriel/Logistique | Espace brut | 30 jours |
RDC – Unit 9
| Surface |
| 420 m² |
| Durée |
| Négociable |
| Loyer |
| 321,66 € /m²/an 26,80 € /m²/mois 135 042 € /an 11 253 € /mois |
| Type de bien |
| Industriel/Logistique |
| État |
| Espace brut |
| Disponible |
| 30 jours |
1er étage – 9
| Surface |
| 66 m² |
| Durée |
| Négociable |
| Loyer |
| 321,66 € /m²/an 26,80 € /m²/mois 21 307 € /an 1 776 € /mois |
| Type de bien |
| Industriel/Logistique |
| État |
| Espace brut |
| Disponible |
| 30 jours |
RDC – Unit 9
| Surface | 420 m² |
| Durée | Négociable |
| Loyer | 321,66 € /m²/an |
| Type de bien | Industriel/Logistique |
| État | Espace brut |
| Disponible | 30 jours |
Fully fitted freezer unit with full height roller shutter, 5.5m eaves and hardstanding. The units are of a steel frame construction with brick and profiled steel clad elevations. There are offices on the first floors with suspended ceilings, lighting and carpets. There is a full height roller shutter door and loading bay. Allocated car parking spaces are situated to the front of the premises with an adjacent area of hardstanding.
- Classe d’utilisation : B2
- Peut être associé à un ou plusieurs espaces supplémentaires pour obtenir jusqu’à 486 m² d’espace adjacent.
- Plafonds suspendus
- Stores automatiques
- Hauteur de gouttière de 5,9 m s'élevant à 7,5 m au sommet
- Unité de congélation entièrement équipée
- Bureaux au premier étage
1er étage – 9
| Surface | 66 m² |
| Durée | Négociable |
| Loyer | 321,66 € /m²/an |
| Type de bien | Industriel/Logistique |
| État | Espace brut |
| Disponible | 30 jours |
Fully fitted freezer unit with full height roller shutter, 5.5m eaves and hardstanding. The units are of a steel frame construction with brick and profiled steel clad elevations. There are offices on the first floors with suspended ceilings, lighting and carpets. There is a full height roller shutter door and loading bay. Allocated car parking spaces are situated to the front of the premises with an adjacent area of hardstanding.
- Classe d’utilisation : B2
- Comprend 66 m² d’espace de bureau dédié
- Peut être associé à un ou plusieurs espaces supplémentaires pour obtenir jusqu’à 486 m² d’espace adjacent.
- Plafonds suspendus
- Stores automatiques
- 5.9m eaves height rising to 7.5m at the apex
- Fully fitted freezer unit
- First floor offices
APERÇU DU BIEN
La zone industrielle Gateway est située à Park Royal, à l'extrémité ouest de Hythe Road, près de Scrubs Lane. L'accès à l'A40 est situé à proximité et permet d'accéder facilement au réseau autoroutier et aux environs. Les gares de Willesden Junction et White City sont situées à proximité et permettent de rejoindre facilement le centre de Londres.
FAITS SUR L’INSTALLATION ENTREPÔT
Présenté par
Société non fournie
Hythe Rd
Hum, une erreur s’est produite lors de l’envoi de votre message. Veuillez réessayer.
Merci ! Votre message a été envoyé.












