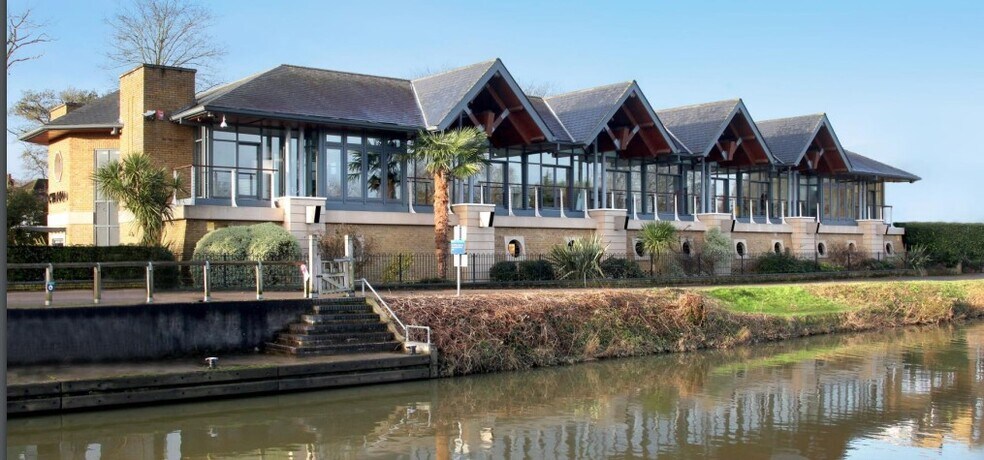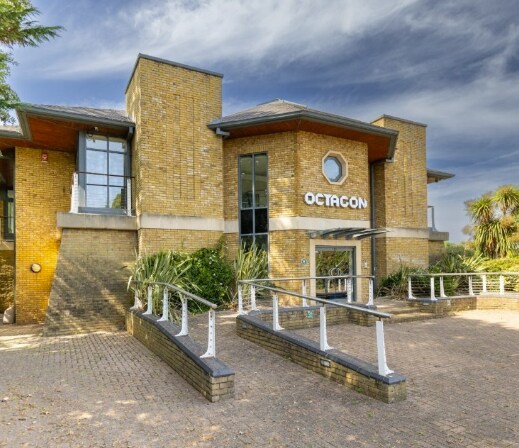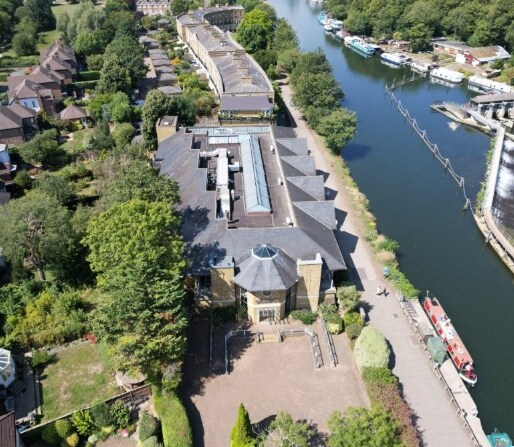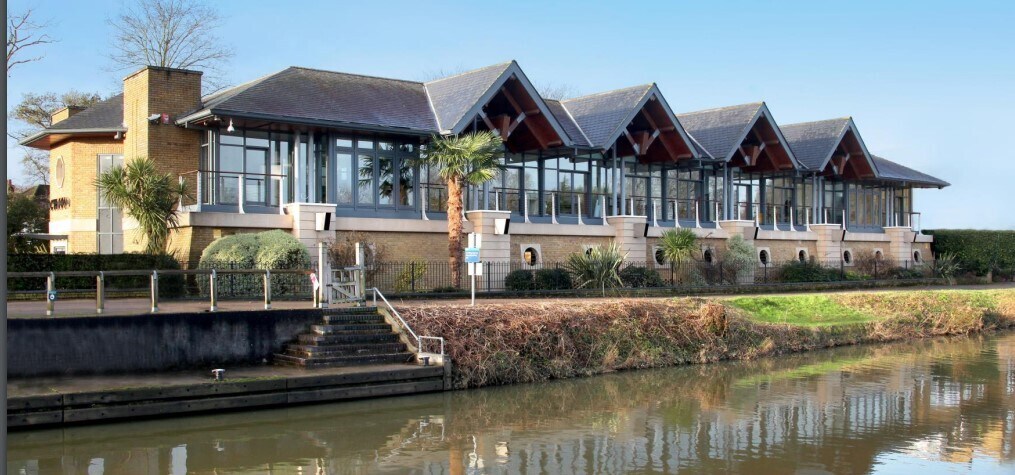Votre e-mail a été envoyé.

Weir House Hurst Rd Bureau | 86–899 m² | À louer | East Molesey KT8 9AY



Certaines informations ont été traduites automatiquement.

INFORMATIONS PRINCIPALES
- Le bâtiment est situé dans un cadre prestigieux sur les rives de la Tamise
- Offre un service régulier vers Londres Waterloo via Surbiton et Wimbledon.
- Situé à moins de 300 mètres du palais et de la gare de Hampton Court
- La sortie 1 de la M3 se trouve à moins de 5 km du bâtiment et permet de rejoindre directement la M25 et le réseau autoroutier national.
TOUS LES ESPACES DISPONIBLES(2)
Afficher les loyers en
- ESPACE
- SURFACE
- DURÉE
- LOYER
- TYPE DE BIEN
- ÉTAT
- DISPONIBLE
The building is laid out over two floors and is approached via an impressive reception area with a vaulted ceiling and a feature open staircase rising to the first floor there is also a passenger lift. The ground floor also provides a meeting room, server room, visitors toilets and disabled WC , plant room and a number of store rooms. Comes with an additional reception space of 516 square foot. The first floor currently provides a combination of open plan and glazed partitioned executive offices with a number of meeting rooms and a boardroom. Many of these enjoy panoramic views over the River Thames. There are also male & female toilets and a kitchen on this floor. The client is prepared to consider splitting this floor to create two smaller suites with a shared kitchen facility as per the coloured floor included in these particulars. There is excellent parking on site with 17 parking bays in front of the building and a further 30 bays in the ground floor undercroft car park., some with EV charging points.
- Classe d’utilisation : E
- Convient pour 4 à 12 personnes
- Climatisation centrale
- Accès aux ascenseurs
- Plafonds suspendus
- Toilettes incluses dans le bail
- Un espace de réception impressionnant
- Un certain nombre de magasins
- Principalement open space
- Peut être associé à un ou plusieurs espaces supplémentaires pour obtenir jusqu’à 899 m² d’espace adjacent.
- Aire de réception
- Plancher surélevé
- Éclairage encastré
- WC et équipements pour le personnel
- Fenêtres à double vitrage sur toute la hauteur
- Vues sur le fleuve
The building is laid out over two floors and is approached via an impressive reception area with a vaulted ceiling and a feature open staircase rising to the first floor there is also a passenger lift. The ground floor also provides a meeting room, server room, visitors toilets and disabled WC , plant room and a number of store rooms. The first floor currently provides a combination of open plan and glazed partitioned executive offices with a number of meeting rooms and a boardroom. Many of these enjoy panoramic views over the River Thames. There are also male & female toilets and a kitchen on this floor. The client is prepared to consider splitting this floor to create two smaller suites with a shared kitchen facility as per the coloured floor included in these particulars. There is excellent parking on site with 17 parking bays in front of the building and a further 30 bays in the ground floor undercroft car park., some with EV charging points.
- Classe d’utilisation : E
- Convient pour 22 à 71 personnes
- Climatisation centrale
- Accès aux ascenseurs
- Plafonds suspendus
- Toilettes incluses dans le bail
- Un espace de réception impressionnant
- Un certain nombre de magasins
- Principalement open space
- Peut être associé à un ou plusieurs espaces supplémentaires pour obtenir jusqu’à 899 m² d’espace adjacent.
- Aire de réception
- Plancher surélevé
- Éclairage encastré
- WC et équipements pour le personnel
- Fenêtres à double vitrage sur toute la hauteur
- Vues sur le fleuve
| Espace | Surface | Durée | Loyer | Type de bien | État | Disponible |
| RDC | 86 m² | Négociable | Sur demande Sur demande Sur demande Sur demande | Bureau | Construction achevée | Maintenant |
| 1er étage | 813 m² | Négociable | Sur demande Sur demande Sur demande Sur demande | Bureau | Construction achevée | Maintenant |
RDC
| Surface |
| 86 m² |
| Durée |
| Négociable |
| Loyer |
| Sur demande Sur demande Sur demande Sur demande |
| Type de bien |
| Bureau |
| État |
| Construction achevée |
| Disponible |
| Maintenant |
1er étage
| Surface |
| 813 m² |
| Durée |
| Négociable |
| Loyer |
| Sur demande Sur demande Sur demande Sur demande |
| Type de bien |
| Bureau |
| État |
| Construction achevée |
| Disponible |
| Maintenant |
RDC
| Surface | 86 m² |
| Durée | Négociable |
| Loyer | Sur demande |
| Type de bien | Bureau |
| État | Construction achevée |
| Disponible | Maintenant |
The building is laid out over two floors and is approached via an impressive reception area with a vaulted ceiling and a feature open staircase rising to the first floor there is also a passenger lift. The ground floor also provides a meeting room, server room, visitors toilets and disabled WC , plant room and a number of store rooms. Comes with an additional reception space of 516 square foot. The first floor currently provides a combination of open plan and glazed partitioned executive offices with a number of meeting rooms and a boardroom. Many of these enjoy panoramic views over the River Thames. There are also male & female toilets and a kitchen on this floor. The client is prepared to consider splitting this floor to create two smaller suites with a shared kitchen facility as per the coloured floor included in these particulars. There is excellent parking on site with 17 parking bays in front of the building and a further 30 bays in the ground floor undercroft car park., some with EV charging points.
- Classe d’utilisation : E
- Principalement open space
- Convient pour 4 à 12 personnes
- Peut être associé à un ou plusieurs espaces supplémentaires pour obtenir jusqu’à 899 m² d’espace adjacent.
- Climatisation centrale
- Aire de réception
- Accès aux ascenseurs
- Plancher surélevé
- Plafonds suspendus
- Éclairage encastré
- Toilettes incluses dans le bail
- WC et équipements pour le personnel
- Un espace de réception impressionnant
- Fenêtres à double vitrage sur toute la hauteur
- Un certain nombre de magasins
- Vues sur le fleuve
1er étage
| Surface | 813 m² |
| Durée | Négociable |
| Loyer | Sur demande |
| Type de bien | Bureau |
| État | Construction achevée |
| Disponible | Maintenant |
The building is laid out over two floors and is approached via an impressive reception area with a vaulted ceiling and a feature open staircase rising to the first floor there is also a passenger lift. The ground floor also provides a meeting room, server room, visitors toilets and disabled WC , plant room and a number of store rooms. The first floor currently provides a combination of open plan and glazed partitioned executive offices with a number of meeting rooms and a boardroom. Many of these enjoy panoramic views over the River Thames. There are also male & female toilets and a kitchen on this floor. The client is prepared to consider splitting this floor to create two smaller suites with a shared kitchen facility as per the coloured floor included in these particulars. There is excellent parking on site with 17 parking bays in front of the building and a further 30 bays in the ground floor undercroft car park., some with EV charging points.
- Classe d’utilisation : E
- Principalement open space
- Convient pour 22 à 71 personnes
- Peut être associé à un ou plusieurs espaces supplémentaires pour obtenir jusqu’à 899 m² d’espace adjacent.
- Climatisation centrale
- Aire de réception
- Accès aux ascenseurs
- Plancher surélevé
- Plafonds suspendus
- Éclairage encastré
- Toilettes incluses dans le bail
- WC et équipements pour le personnel
- Un espace de réception impressionnant
- Fenêtres à double vitrage sur toute la hauteur
- Un certain nombre de magasins
- Vues sur le fleuve
APERÇU DU BIEN
Weir House comprend un impressionnant immeuble de bureaux indépendant de conception contemporaine qui a été construit à la fin des années 1990 et est situé dans son propre parc fermé sur les rives de la Tamise. Le bâtiment est situé dans un cadre prestigieux sur les rives de la Tamise, à moins de 300 mètres du palais de Hampton Court et de la gare, qui propose un service régulier vers Londres Waterloo via Surbiton et Wimbledon. La sortie 1 de la M3 se trouve à moins de 5 km du bâtiment et permet de rejoindre directement la M25 et le réseau autoroutier national ainsi que les aéroports d'Heathrow et de Gatwick. La voie de contournement A3 de Kingston se trouve également à environ 4 km et permet de rejoindre directement le centre de Londres. Vous trouverez une excellente gamme de boutiques, de cafés, de restaurants et d'installations de loisirs à proximité de Bridge Road.
- Bord de l’eau
- Réception
- Climatisation
INFORMATIONS SUR L’IMMEUBLE
Présenté par

Weir House | Hurst Rd
Hum, une erreur s’est produite lors de l’envoi de votre message. Veuillez réessayer.
Merci ! Votre message a été envoyé.






