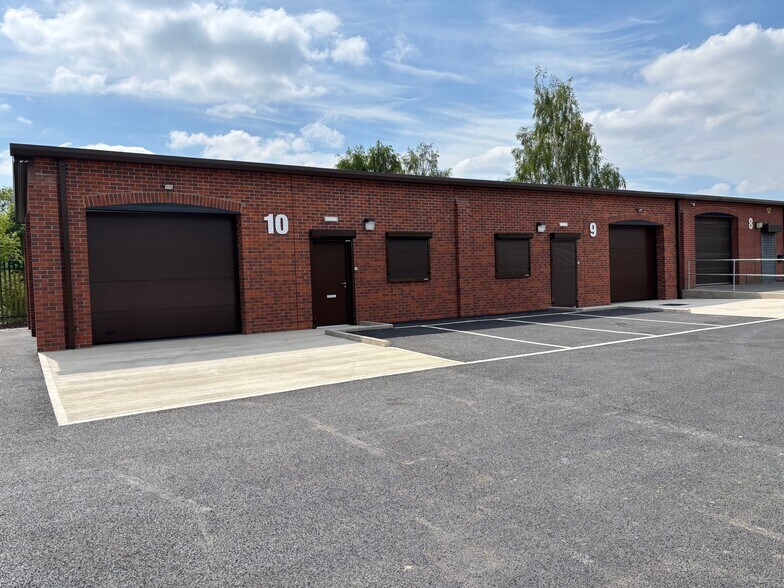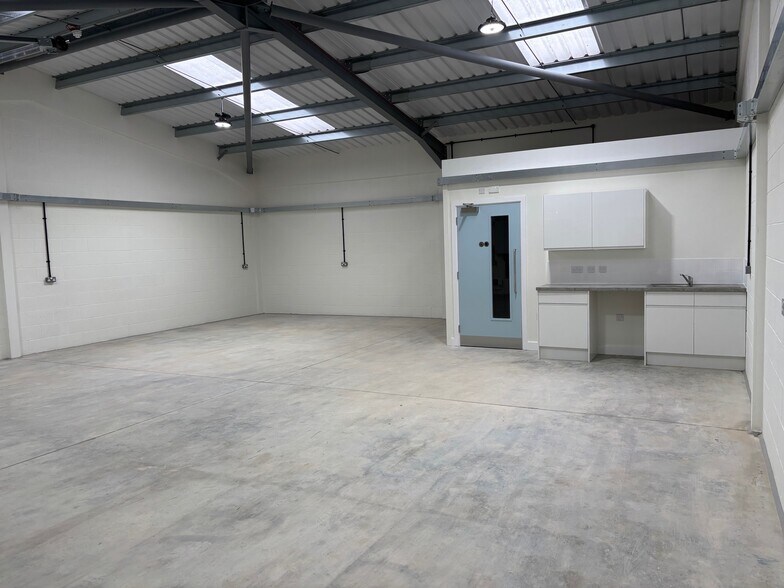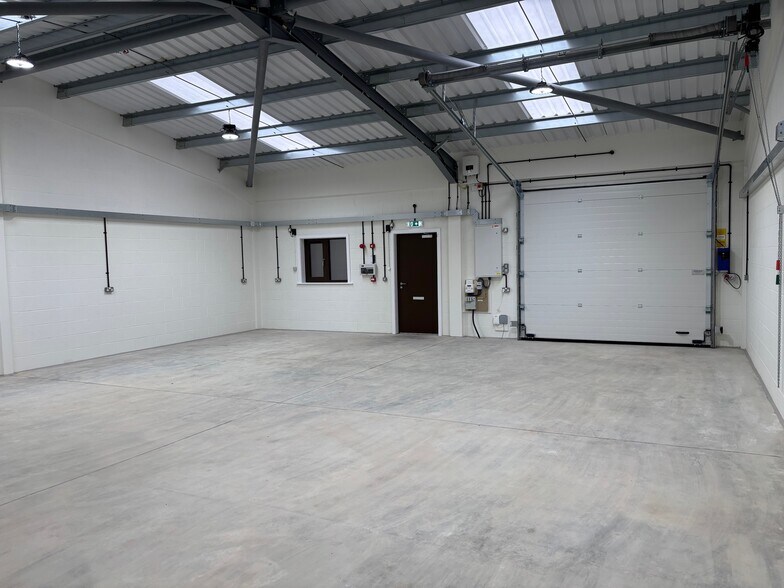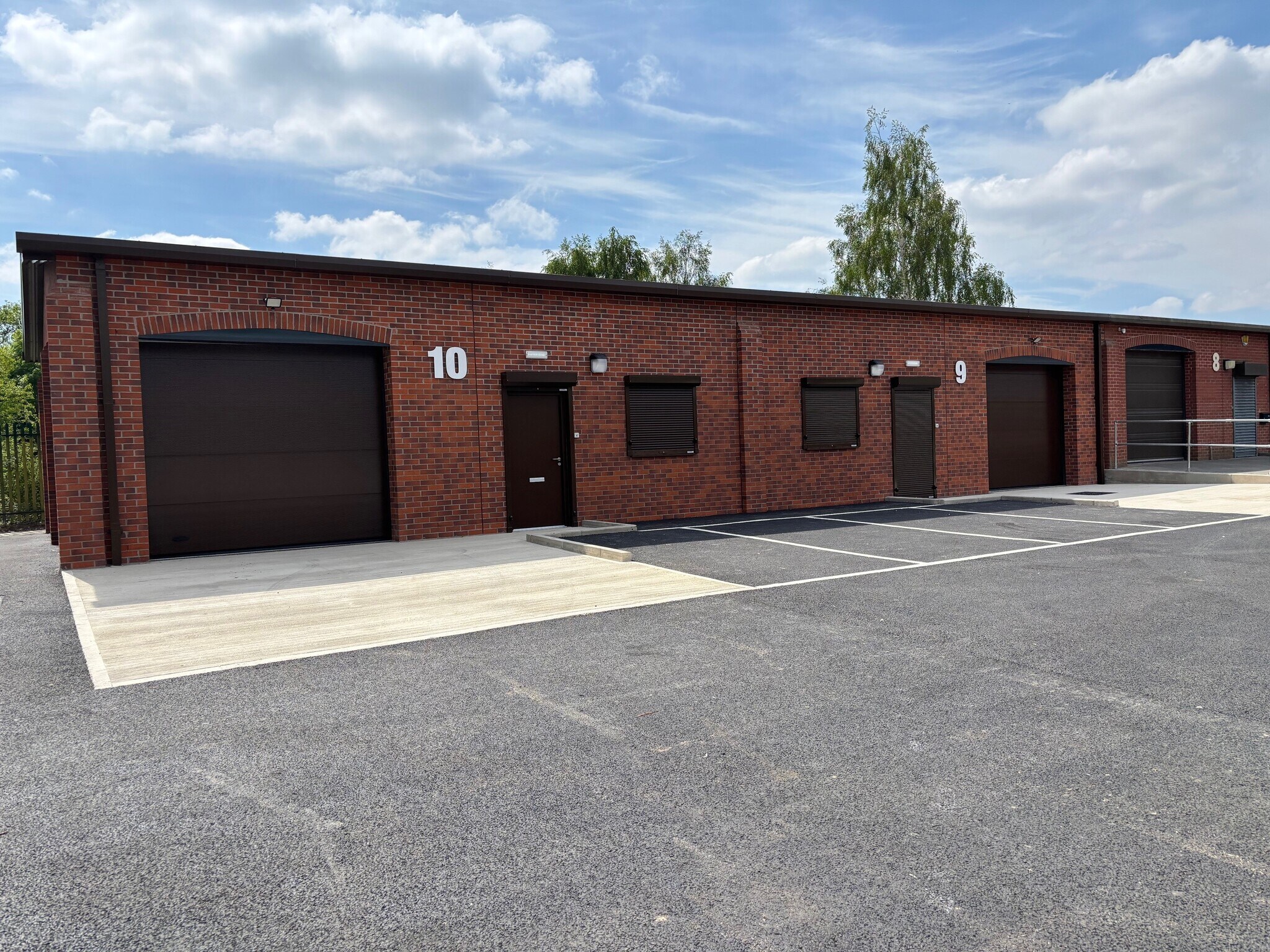
Cette fonctionnalité n’est pas disponible pour le moment.
Nous sommes désolés, mais la fonctionnalité à laquelle vous essayez d’accéder n’est pas disponible actuellement. Nous sommes au courant du problème et notre équipe travaille activement pour le résoudre.
Veuillez vérifier de nouveau dans quelques minutes. Veuillez nous excuser pour ce désagrément.
– L’équipe LoopNet
Votre e-mail a été envoyé.
Hoyle Rd Industriel/Logistique | 114–227 m² | À louer | Calverton NG14 6QJ



Certaines informations ont été traduites automatiquement.
INFORMATIONS PRINCIPALES
- Two car parking spaces
- Located near A60 / A6097
- Brand new units
CARACTÉRISTIQUES
TOUS LES ESPACES DISPONIBLES(2)
Afficher les loyers en
- ESPACE
- SURFACE
- DURÉE
- LOYER
- TYPE DE BIEN
- ÉTAT
- DISPONIBLE
Brand new light industrial units on well-established industrial estate. Externally, the property provides front level loading and two car parking spaces to the front. Additional EV parking and communal parking for the estate is also provided on a first come, first served basis.
- Classe d’utilisation : B8
- Peut être associé à un ou plusieurs espaces supplémentaires pour obtenir jusqu’à 227 m² d’espace adjacent.
- Toilettes incluses dans le bail
- Open span warehouse
- LED lighting
- Solar panels
- Espace en excellent état
- Stores automatiques
- Classe de performance énergétique – A
- Kitchenette
- Full height electric roller shutter
- Three phase electricity
A recently constructed extension to the existing industrial estate, providing four light industrial units with on-site parking. Externally, the property provides front level loading and two car parking spaces to the front. Additional EV parking and communal parking for the estate is also provided on a first come, first served basis.
- Classe d’utilisation : B8
- Peut être associé à un ou plusieurs espaces supplémentaires pour obtenir jusqu’à 227 m² d’espace adjacent.
- Toilettes incluses dans le bail
- Open span warehouse
- LED lighting
- Solar panels
- Espace en excellent état
- Stores automatiques
- Classe de performance énergétique – A
- Kitchenette
- Full height electric roller shutter
- Three phase electricity
| Espace | Surface | Durée | Loyer | Type de bien | État | Disponible |
| RDC – 10 | 114 m² | Négociable | 128,71 € /m²/an 10,73 € /m²/mois 14 612 € /an 1 218 € /mois | Industriel/Logistique | Espace brut | Maintenant |
| RDC – 9 | 114 m² | Négociable | 128,71 € /m²/an 10,73 € /m²/mois 14 612 € /an 1 218 € /mois | Industriel/Logistique | Espace brut | Maintenant |
RDC – 10
| Surface |
| 114 m² |
| Durée |
| Négociable |
| Loyer |
| 128,71 € /m²/an 10,73 € /m²/mois 14 612 € /an 1 218 € /mois |
| Type de bien |
| Industriel/Logistique |
| État |
| Espace brut |
| Disponible |
| Maintenant |
RDC – 9
| Surface |
| 114 m² |
| Durée |
| Négociable |
| Loyer |
| 128,71 € /m²/an 10,73 € /m²/mois 14 612 € /an 1 218 € /mois |
| Type de bien |
| Industriel/Logistique |
| État |
| Espace brut |
| Disponible |
| Maintenant |
RDC – 10
| Surface | 114 m² |
| Durée | Négociable |
| Loyer | 128,71 € /m²/an |
| Type de bien | Industriel/Logistique |
| État | Espace brut |
| Disponible | Maintenant |
Brand new light industrial units on well-established industrial estate. Externally, the property provides front level loading and two car parking spaces to the front. Additional EV parking and communal parking for the estate is also provided on a first come, first served basis.
- Classe d’utilisation : B8
- Espace en excellent état
- Peut être associé à un ou plusieurs espaces supplémentaires pour obtenir jusqu’à 227 m² d’espace adjacent.
- Stores automatiques
- Toilettes incluses dans le bail
- Classe de performance énergétique – A
- Open span warehouse
- Kitchenette
- LED lighting
- Full height electric roller shutter
- Solar panels
- Three phase electricity
RDC – 9
| Surface | 114 m² |
| Durée | Négociable |
| Loyer | 128,71 € /m²/an |
| Type de bien | Industriel/Logistique |
| État | Espace brut |
| Disponible | Maintenant |
A recently constructed extension to the existing industrial estate, providing four light industrial units with on-site parking. Externally, the property provides front level loading and two car parking spaces to the front. Additional EV parking and communal parking for the estate is also provided on a first come, first served basis.
- Classe d’utilisation : B8
- Espace en excellent état
- Peut être associé à un ou plusieurs espaces supplémentaires pour obtenir jusqu’à 227 m² d’espace adjacent.
- Stores automatiques
- Toilettes incluses dans le bail
- Classe de performance énergétique – A
- Open span warehouse
- Kitchenette
- LED lighting
- Full height electric roller shutter
- Solar panels
- Three phase electricity
APERÇU DU BIEN
Hill Crest Park is located in Calverton, which sits approximately 8.5 miles north east of Nottingham city centre and approximately 10.5 miles south east of Mansfield town centre. Hill Crest Park forms part of a wider industrial estate that sits approximately 1 mile from the A6097 and 2.5 miles from the A614 / A60 providing easy and convenient access to major arterial routes.
FAITS SUR L’INSTALLATION SERVICE
OCCUPANTS
- ÉTAGE
- NOM DE L’OCCUPANT
- SECTEUR D’ACTIVITÉ
- RDC
- C N G Electrical Contractors Ltd
- -
- RDC
- Control Panel Systems
- Manufacture
- RDC
- Crest Industrial
- Manufacture
- RDC
- In-house
- Services professionnels, scientifiques et techniques
- RDC
- Karl Storz Endoscopy Ltd
- Enseigne
- RDC
- Liberty Interiors Ltd
- Grossiste
- RDC
- M B K Installations Ltd
- Manufacture
- RDC
- Sure Building Services Ltd
- Transport et entreposage
Présenté par

Hoyle Rd
Hum, une erreur s’est produite lors de l’envoi de votre message. Veuillez réessayer.
Merci ! Votre message a été envoyé.





