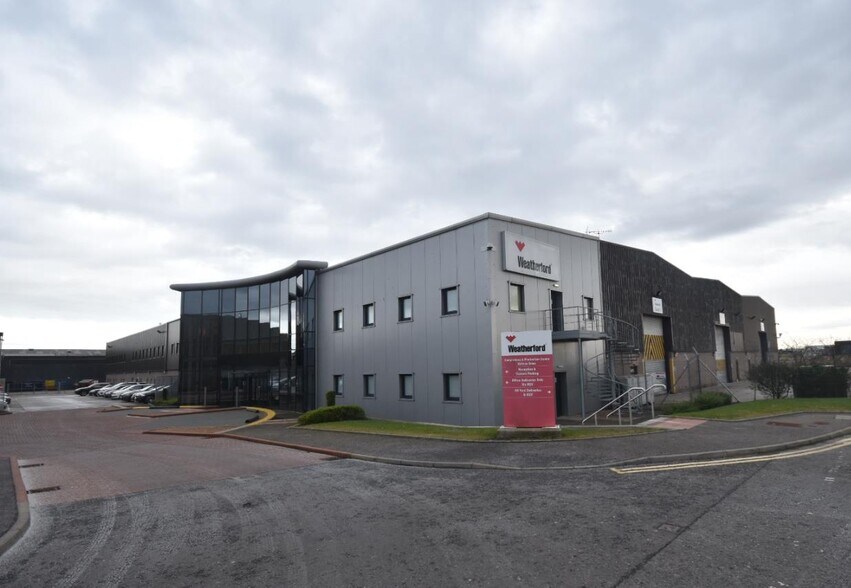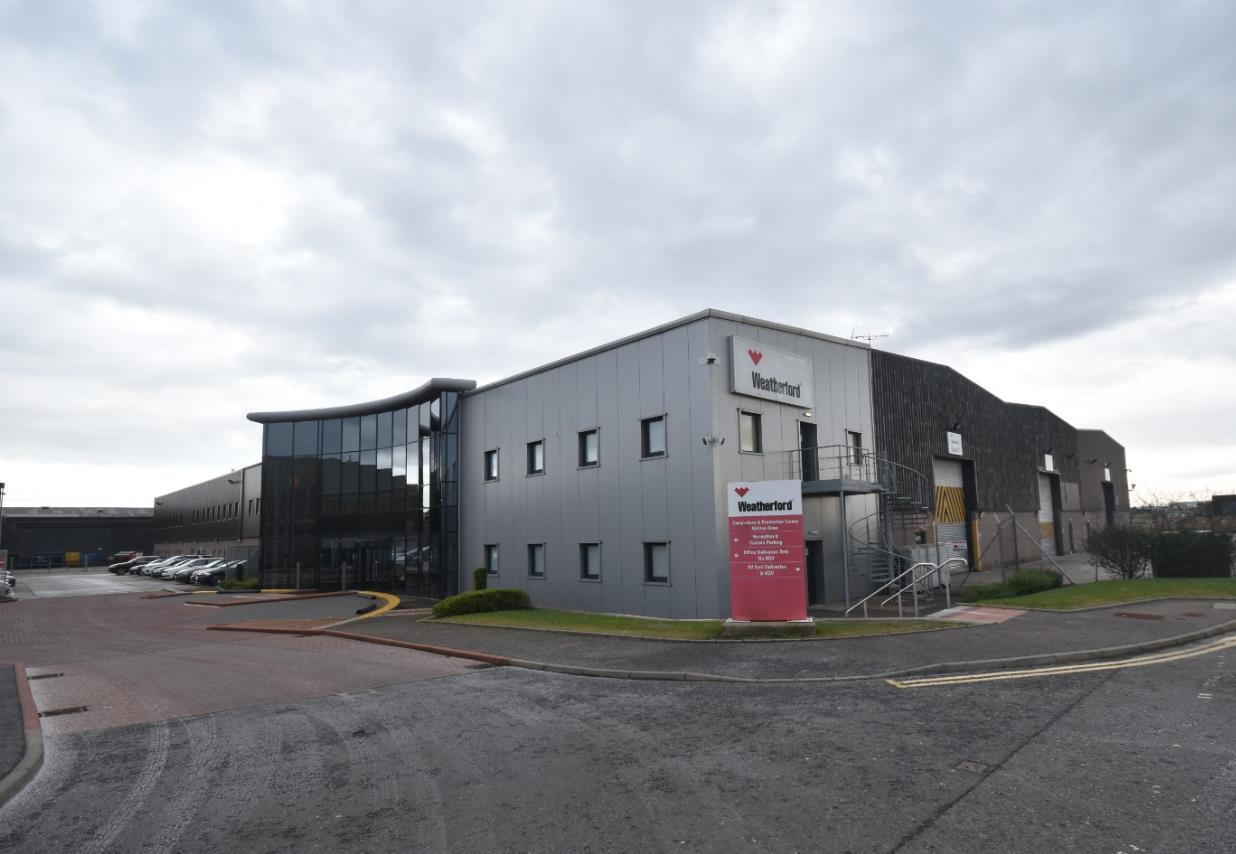Votre e-mail a été envoyé.
Certaines informations ont été traduites automatiquement.
INFORMATIONS PRINCIPALES SUR LA SOUS-LOCATION
- Industrial Unit with Offices
- Part of a larger facility and comprise the South Building
- 7 Miles North West of Aberdeen City Centre
CARACTÉRISTIQUES
TOUS LES ESPACE DISPONIBLES(1)
Afficher les loyers en
- ESPACE
- SURFACE
- DURÉE
- LOYER
- TYPE DE BIEN
- ÉTAT
- DISPONIBLE
Les espaces 2 de cet immeuble doivent être loués ensemble, pour un total de 6 036 m² (Surface contiguë):
Internally, the subjects benefit from the following specification: Warehouse: • A reinforced concrete slab floor • Wallhead height of 8.80 metres • Vehicular access via 6 electrical roller shutter doors (5.5m high x 6.0m wide) • Artificial lighting by high bay sodium spotlights • Industrial warm air blowers • 2 x 5 Tonne overhead gantry cranes Office: • Mixture of open plan and cellular accommodation • Carpeted flooring • Painted plasterboard lined walls • Gas central heating radiators • Comfort cooling • Suspended ceiling with Cat 2 lighting
- Classe d’utilisation : Classe 5
- Comprend 769 m² d’espace de bureau dédié
- Plafonds suspendus
- Wallhead height of 8.80 metres
- Espace en sous-location disponible auprès de l’occupant actuel
- 6 accès plain-pied
- A reinforced concrete slab floor
- Carpeted flooring
| Espace | Surface | Durée | Loyer | Type de bien | État | Disponible |
| RDC, 1er étage | 6 036 m² | Avr. 2027 | Sur demande Sur demande Sur demande Sur demande | Local d’activités | Construction achevée | 30 jours |
RDC, 1er étage
Les espaces 2 de cet immeuble doivent être loués ensemble, pour un total de 6 036 m² (Surface contiguë):
| Surface |
|
RDC - 5 268 m²
1er étage - 769 m²
|
| Durée |
| Avr. 2027 |
| Loyer |
| Sur demande Sur demande Sur demande Sur demande |
| Type de bien |
| Local d’activités |
| État |
| Construction achevée |
| Disponible |
| 30 jours |
RDC, 1er étage
| Surface |
RDC - 5 268 m²
1er étage - 769 m²
|
| Durée | Avr. 2027 |
| Loyer | Sur demande |
| Type de bien | Local d’activités |
| État | Construction achevée |
| Disponible | 30 jours |
Internally, the subjects benefit from the following specification: Warehouse: • A reinforced concrete slab floor • Wallhead height of 8.80 metres • Vehicular access via 6 electrical roller shutter doors (5.5m high x 6.0m wide) • Artificial lighting by high bay sodium spotlights • Industrial warm air blowers • 2 x 5 Tonne overhead gantry cranes Office: • Mixture of open plan and cellular accommodation • Carpeted flooring • Painted plasterboard lined walls • Gas central heating radiators • Comfort cooling • Suspended ceiling with Cat 2 lighting
- Classe d’utilisation : Classe 5
- Espace en sous-location disponible auprès de l’occupant actuel
- Comprend 769 m² d’espace de bureau dédié
- 6 accès plain-pied
- Plafonds suspendus
- A reinforced concrete slab floor
- Wallhead height of 8.80 metres
- Carpeted flooring
APERÇU DU BIEN
The property comprises part of a larger facility and comprise the South Building, which is a modern detached industrial unit split into three workshop bays, together with two storey office accommodation and a secure yard with gatehouse. To the rear and side of the property is a concrete surfaced open storage yard that is secured by a perimeter fence. Car parking is provided at the front of the unit with 22 allocated parking spaces.
INFORMATIONS SUR L’IMMEUBLE
OCCUPANTS
- ÉTAGE
- NOM DE L’OCCUPANT
- SECTEUR D’ACTIVITÉ
- RDC
- Weatherford
- Exploitation minière, carrière et extraction de pétrole et de gaz
Présenté par

Weatherford | Howe Moss Ter
Hum, une erreur s’est produite lors de l’envoi de votre message. Veuillez réessayer.
Merci ! Votre message a été envoyé.




