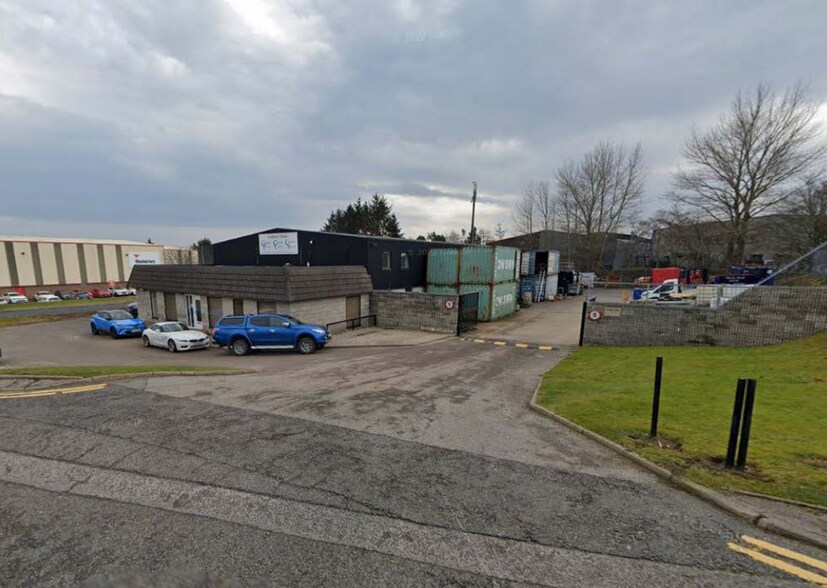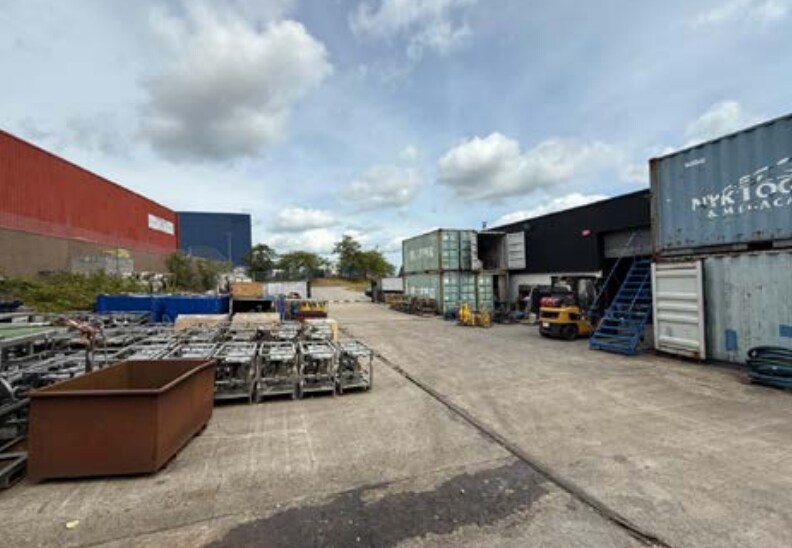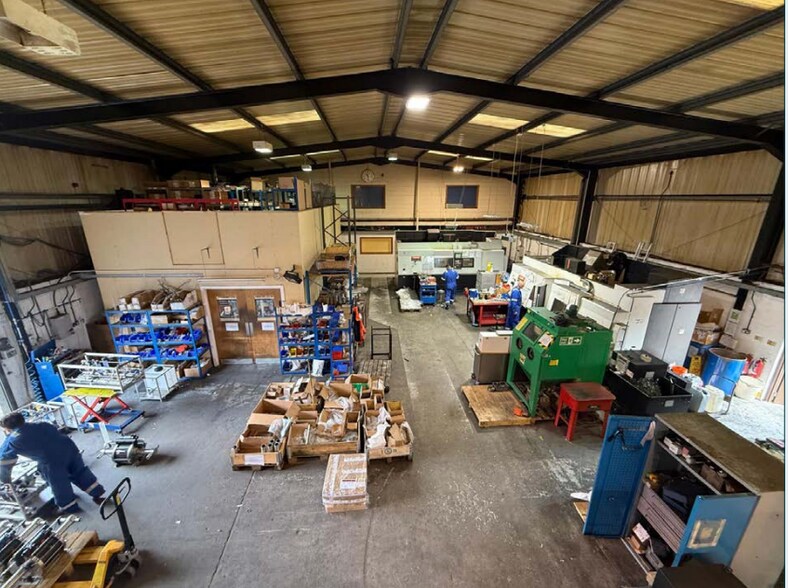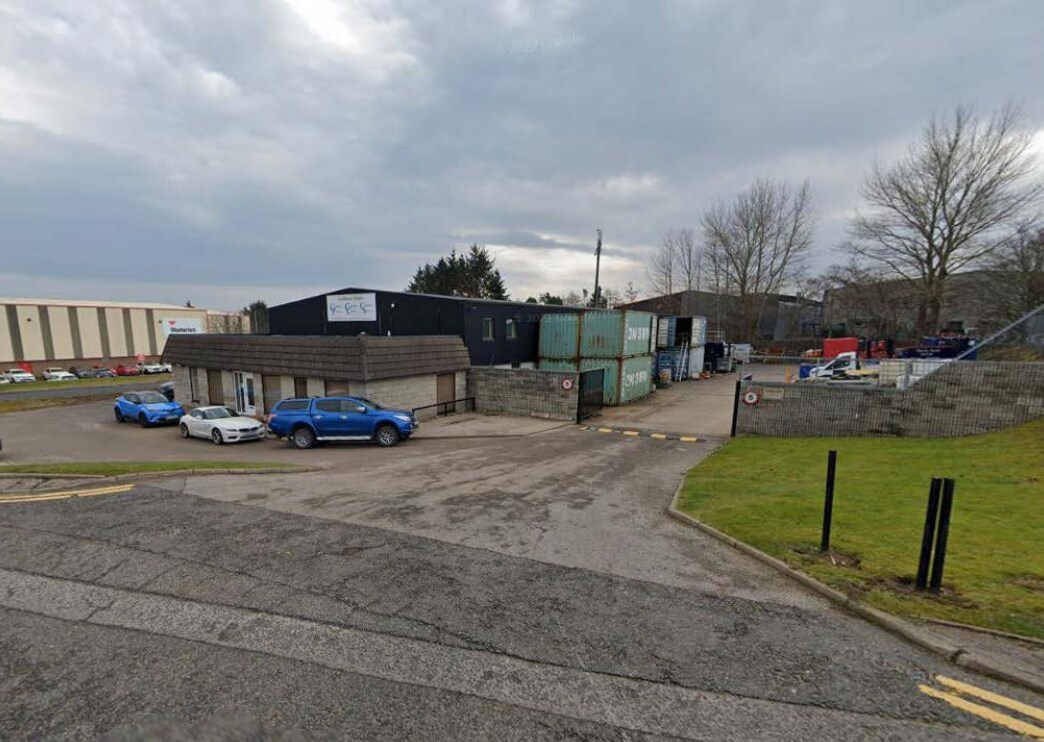Votre e-mail a été envoyé.
Combined House Howe Moss Ter Industriel/Logistique 744 m² À vendre Dyce AB21 0GR 512 528 € (688,57 €/m²)



Certaines informations ont été traduites automatiquement.
INFORMATIONS PRINCIPALES SUR L'INVESTISSEMENT
- Prominent position within Kirkhill Industrial Estate
- Located approximately 7 miles northwest of Aberdeen City Centre
- Close proximity to Aberdeen International Airport and AWPR
RÉSUMÉ ANALYTIQUE
INFORMATIONS SUR L’IMMEUBLE
| Prix | 512 528 € | Surface du lot | 0,18 ha |
| Prix par m² | 688,57 € | Surface utile brute | 744 m² |
| Type de vente | Propriétaire occupant | Nb d’étages | 2 |
| Droit d’usage | Pleine propriété | Année de construction | 1981 |
| Type de bien | Industriel/Logistique | Occupation | Mono |
| Sous-type de bien | Entrepôt | Ratio de stationnement | 0,32/1 000 m² |
| Classe d’immeuble | B | Nb d’accès plain-pied/portes niveau du sol | 2 |
| Prix | 512 528 € |
| Prix par m² | 688,57 € |
| Type de vente | Propriétaire occupant |
| Droit d’usage | Pleine propriété |
| Type de bien | Industriel/Logistique |
| Sous-type de bien | Entrepôt |
| Classe d’immeuble | B |
| Surface du lot | 0,18 ha |
| Surface utile brute | 744 m² |
| Nb d’étages | 2 |
| Année de construction | 1981 |
| Occupation | Mono |
| Ratio de stationnement | 0,32/1 000 m² |
| Nb d’accès plain-pied/portes niveau du sol | 2 |
CARACTÉRISTIQUES
- Accès 24 h/24
SERVICES PUBLICS
- Éclairage - Sodium
- Eau - Ville
- Égout - Ville
DISPONIBILITÉ DE L’ESPACE
- ESPACE
- SURFACE
- TYPE DE BIEN
- ÉTAT
- DISPONIBLE
The space comprise of 8,012 square feet of industrial space arranged over ground, first and mezzanine floors.
The space comprise of 8,012 square feet of industrial space arranged over ground, first and mezzanine floors.
The space comprise of 8,012 square feet of industrial space arranged over ground, first and mezzanine floors.
| Espace | Surface | Type de bien | État | Disponible |
| RDC | 521 m² | Industriel/Logistique | Construction achevée | Maintenant |
| 1er étage | 160 m² | Industriel/Logistique | Construction achevée | Maintenant |
| Mezzanine | 63 m² | Industriel/Logistique | Construction achevée | Maintenant |
RDC
| Surface |
| 521 m² |
| Type de bien |
| Industriel/Logistique |
| État |
| Construction achevée |
| Disponible |
| Maintenant |
1er étage
| Surface |
| 160 m² |
| Type de bien |
| Industriel/Logistique |
| État |
| Construction achevée |
| Disponible |
| Maintenant |
Mezzanine
| Surface |
| 63 m² |
| Type de bien |
| Industriel/Logistique |
| État |
| Construction achevée |
| Disponible |
| Maintenant |
RDC
| Surface | 521 m² |
| Type de bien | Industriel/Logistique |
| État | Construction achevée |
| Disponible | Maintenant |
The space comprise of 8,012 square feet of industrial space arranged over ground, first and mezzanine floors.
1er étage
| Surface | 160 m² |
| Type de bien | Industriel/Logistique |
| État | Construction achevée |
| Disponible | Maintenant |
The space comprise of 8,012 square feet of industrial space arranged over ground, first and mezzanine floors.
Mezzanine
| Surface | 63 m² |
| Type de bien | Industriel/Logistique |
| État | Construction achevée |
| Disponible | Maintenant |
The space comprise of 8,012 square feet of industrial space arranged over ground, first and mezzanine floors.
Présenté par

Combined House | Howe Moss Ter
Hum, une erreur s’est produite lors de l’envoi de votre message. Veuillez réessayer.
Merci ! Votre message a été envoyé.





