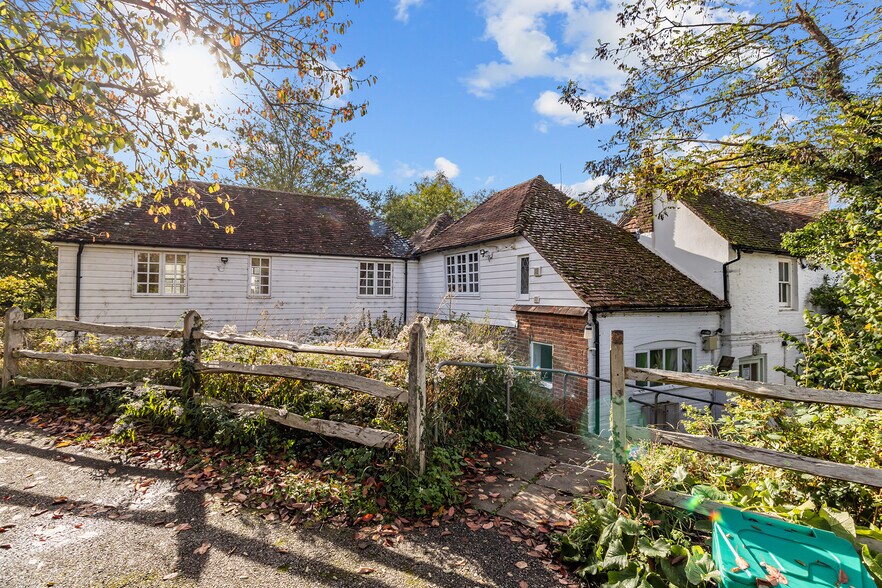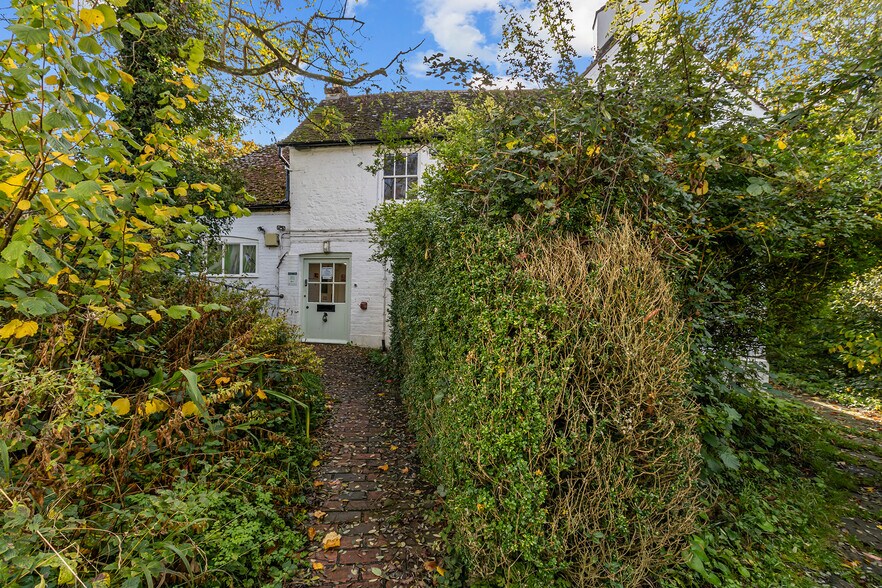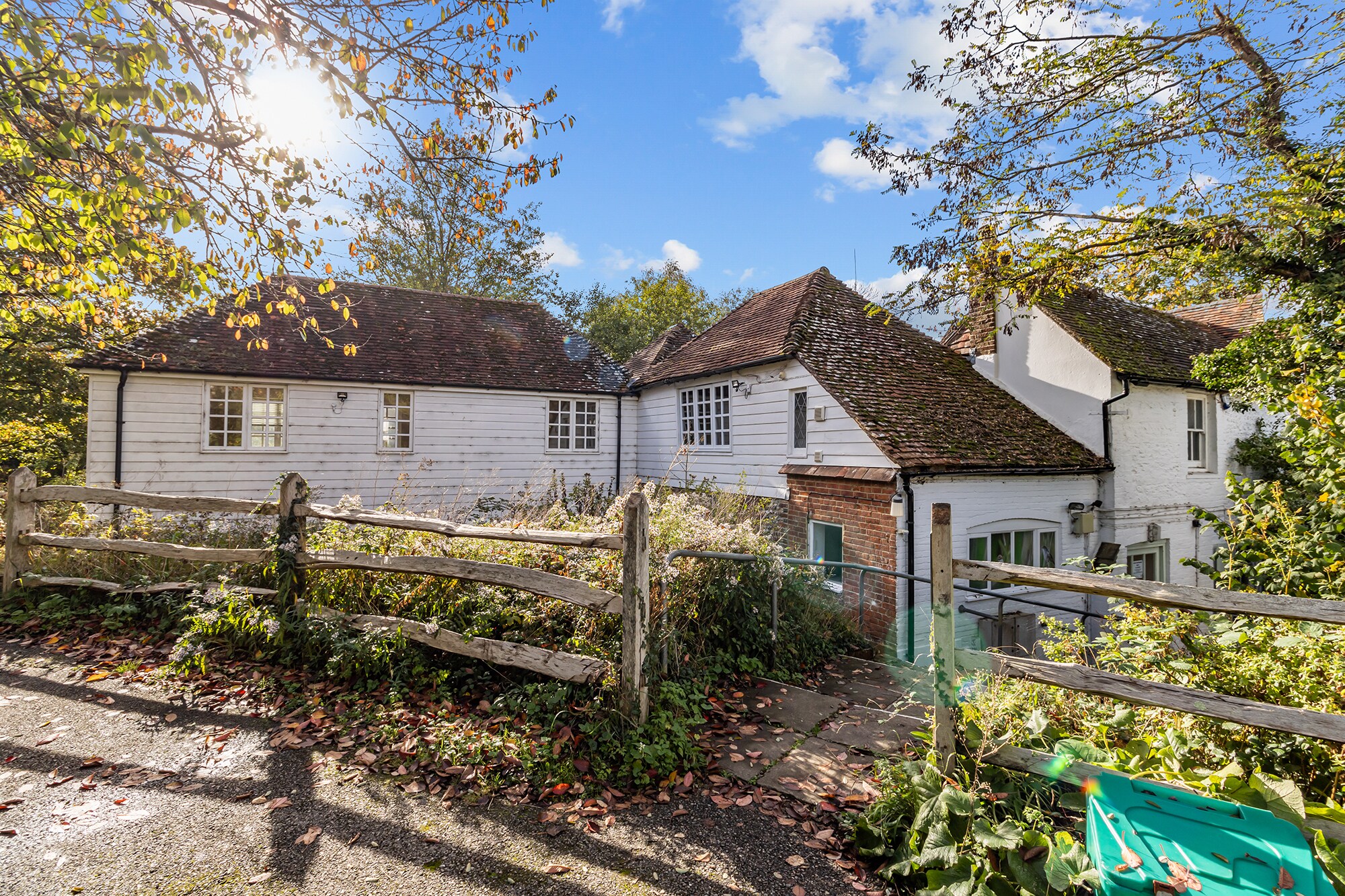Votre e-mail a été envoyé.
Certaines informations ont été traduites automatiquement.
INFORMATIONS PRINCIPALES
- Semi-rural location
- Good road links via A2037
- Located within Sussex Wildlife protected nature reserve
TOUS LES ESPACES DISPONIBLES(2)
Afficher les loyers en
- ESPACE
- SURFACE
- DURÉE
- LOYER
- TYPE DE BIEN
- ÉTAT
- DISPONIBLE
A collection of three adjoined buildings comprising of office spaces, a central reception area as well as sizable kitchen and breakout area, totally 5,575 sq ft (518 sq m). The main building dates back to the early 1800’s with additions in the 1970’s and again in 2000. Due to the historic nature of the main building, there are several small and narrow staircases, small steps and several sub-levels within each floor. It should be noted, there are low head height doorways, uneven floors and limited natural light to some spaces and as such, we would deem this to be an unsuitable building for disabled access of any kind.
- Classe d’utilisation : E
- Peut être associé à un ou plusieurs espaces supplémentaires pour obtenir jusqu’à 453 m² d’espace adjacent.
- Historic property
- 10 allocated car parking spaces for the buildings
- Principalement open space
- Aire de réception
- Well-presented
A collection of three adjoined buildings comprising of office spaces, a central reception area as well as sizable kitchen and breakout area, totally 5,575 sq ft (518 sq m). The main building dates back to the early 1800’s with additions in the 1970’s and again in 2000. Due to the historic nature of the main building, there are several small and narrow staircases, small steps and several sub-levels within each floor. It should be noted, there are low head height doorways, uneven floors and limited natural light to some spaces and as such, we would deem this to be an unsuitable building for disabled access of any kind.
- Classe d’utilisation : E
- Peut être associé à un ou plusieurs espaces supplémentaires pour obtenir jusqu’à 453 m² d’espace adjacent.
- Historic property
- 10 allocated car parking spaces for the buildings
- Principalement open space
- Aire de réception
- Well-presented
| Espace | Surface | Durée | Loyer | Type de bien | État | Disponible |
| RDC | 280 m² | Négociable | 164,17 € /m²/an 13,68 € /m²/mois 45 969 € /an 3 831 € /mois | Bureau | Espace brut | Maintenant |
| 1er étage | 173 m² | Négociable | 164,17 € /m²/an 13,68 € /m²/mois 28 399 € /an 2 367 € /mois | Bureau | Espace brut | Maintenant |
RDC
| Surface |
| 280 m² |
| Durée |
| Négociable |
| Loyer |
| 164,17 € /m²/an 13,68 € /m²/mois 45 969 € /an 3 831 € /mois |
| Type de bien |
| Bureau |
| État |
| Espace brut |
| Disponible |
| Maintenant |
1er étage
| Surface |
| 173 m² |
| Durée |
| Négociable |
| Loyer |
| 164,17 € /m²/an 13,68 € /m²/mois 28 399 € /an 2 367 € /mois |
| Type de bien |
| Bureau |
| État |
| Espace brut |
| Disponible |
| Maintenant |
RDC
| Surface | 280 m² |
| Durée | Négociable |
| Loyer | 164,17 € /m²/an |
| Type de bien | Bureau |
| État | Espace brut |
| Disponible | Maintenant |
A collection of three adjoined buildings comprising of office spaces, a central reception area as well as sizable kitchen and breakout area, totally 5,575 sq ft (518 sq m). The main building dates back to the early 1800’s with additions in the 1970’s and again in 2000. Due to the historic nature of the main building, there are several small and narrow staircases, small steps and several sub-levels within each floor. It should be noted, there are low head height doorways, uneven floors and limited natural light to some spaces and as such, we would deem this to be an unsuitable building for disabled access of any kind.
- Classe d’utilisation : E
- Principalement open space
- Peut être associé à un ou plusieurs espaces supplémentaires pour obtenir jusqu’à 453 m² d’espace adjacent.
- Aire de réception
- Historic property
- Well-presented
- 10 allocated car parking spaces for the buildings
1er étage
| Surface | 173 m² |
| Durée | Négociable |
| Loyer | 164,17 € /m²/an |
| Type de bien | Bureau |
| État | Espace brut |
| Disponible | Maintenant |
A collection of three adjoined buildings comprising of office spaces, a central reception area as well as sizable kitchen and breakout area, totally 5,575 sq ft (518 sq m). The main building dates back to the early 1800’s with additions in the 1970’s and again in 2000. Due to the historic nature of the main building, there are several small and narrow staircases, small steps and several sub-levels within each floor. It should be noted, there are low head height doorways, uneven floors and limited natural light to some spaces and as such, we would deem this to be an unsuitable building for disabled access of any kind.
- Classe d’utilisation : E
- Principalement open space
- Peut être associé à un ou plusieurs espaces supplémentaires pour obtenir jusqu’à 453 m² d’espace adjacent.
- Aire de réception
- Historic property
- Well-presented
- 10 allocated car parking spaces for the buildings
APERÇU DU BIEN
Woods Mill is located just over half a mile to the south of the village of Henfield, between Small Dole and Henfield. The site sits at the junction of the A2037 (Shoreham Road) and Horn Lane in a semirural location and the buildings are surrounded by a Sussex Wildlife protected nature reserve
- Réception
INFORMATIONS SUR L’IMMEUBLE
Présenté par

The Millhouse - Woods Mill | Horn Lane
Hum, une erreur s’est produite lors de l’envoi de votre message. Veuillez réessayer.
Merci ! Votre message a été envoyé.







