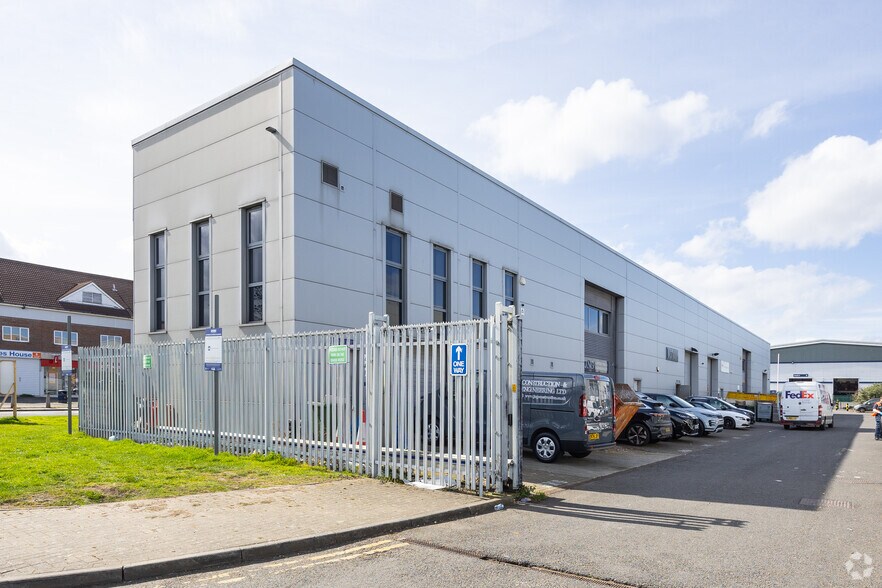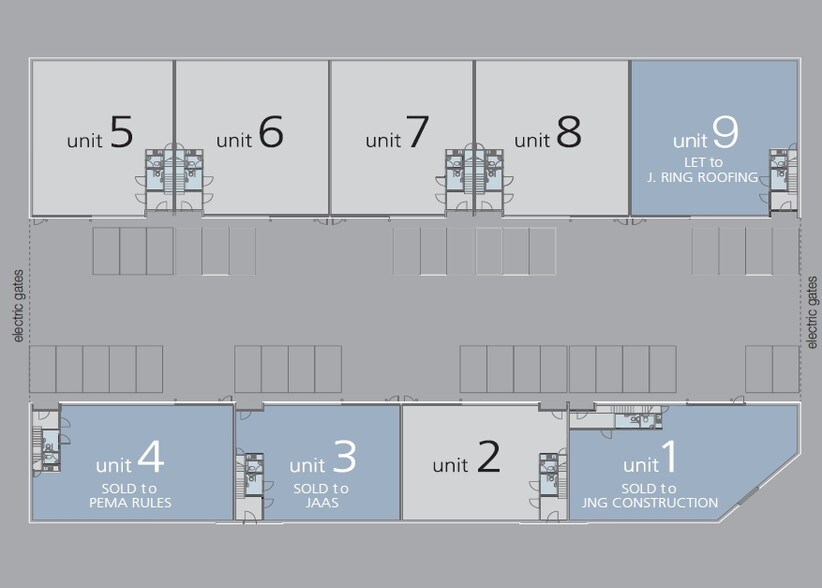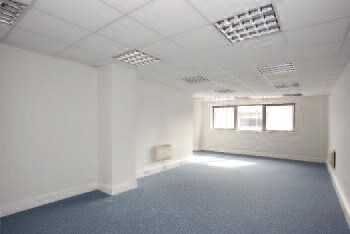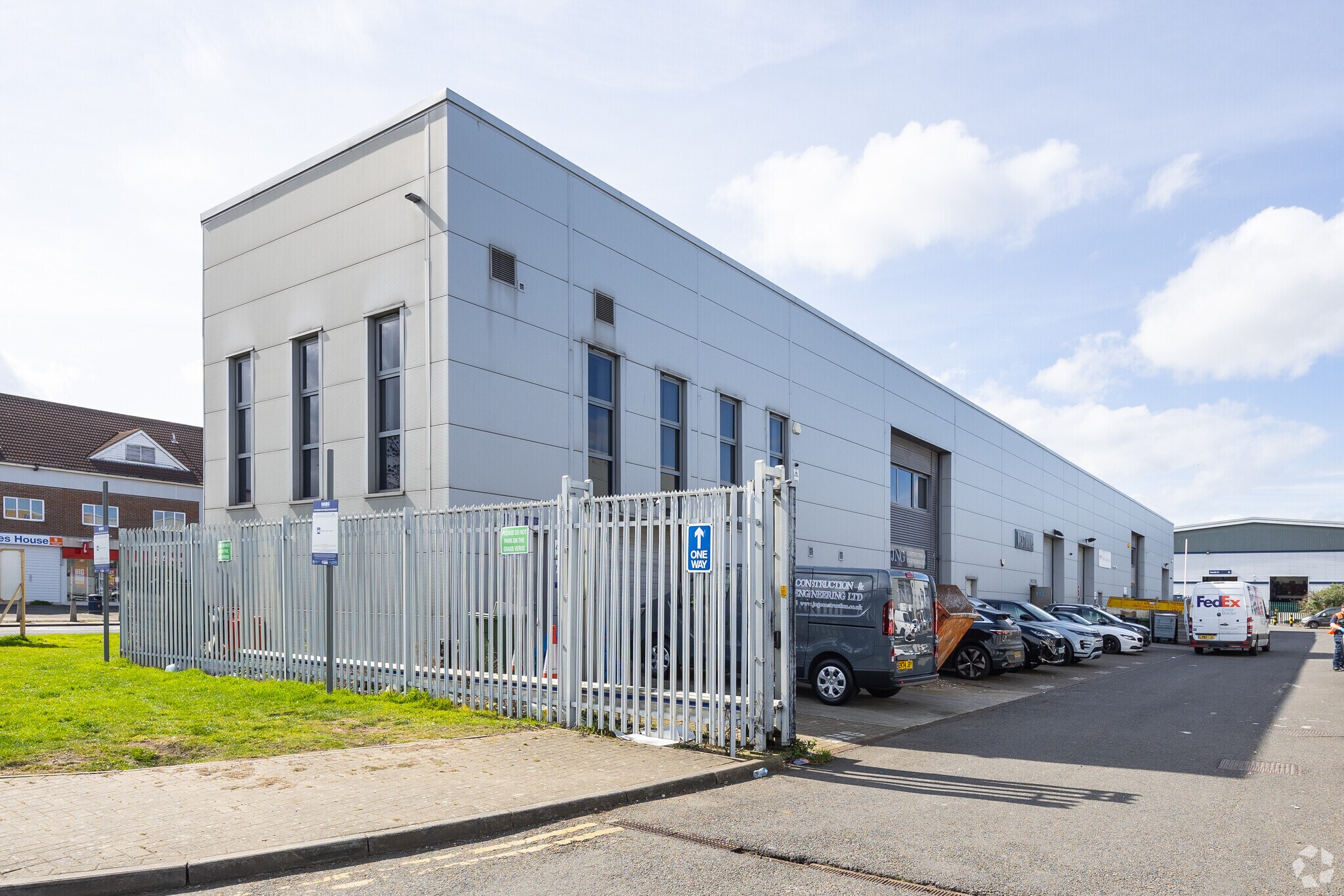
Cette fonctionnalité n’est pas disponible pour le moment.
Nous sommes désolés, mais la fonctionnalité à laquelle vous essayez d’accéder n’est pas disponible actuellement. Nous sommes au courant du problème et notre équipe travaille activement pour le résoudre.
Veuillez vérifier de nouveau dans quelques minutes. Veuillez nous excuser pour ce désagrément.
– L’équipe LoopNet
Votre e-mail a été envoyé.
Honywood Rd Industriel/Logistique | 227–454 m² | À louer | Basildon SS14 3EQ



Certaines informations ont été traduites automatiquement.
INFORMATIONS PRINCIPALES
- Electric roller shutter door
- Suspended ceilings with inset CAT2 lighting
- Perimeter trunking
CARACTÉRISTIQUES
TOUS LES ESPACES DISPONIBLES(2)
Afficher les loyers en
- ESPACE
- SURFACE
- DURÉE
- LOYER
- TYPE DE BIEN
- ÉTAT
- DISPONIBLE
The ground floor office accommodation benefits from laminate wooden flooring, wall mounted comfort cooling units, suspended ceilings, and CAT 2 lighting. The warehouse/storage area provides a clear internal height of 2.65m, LED lighting, and a roller shutter door leading to the rear yard space. The first floor provides predominantly open plan office space, with two partitioned offices. The offices are carpeted throughout, with floor to ceiling windows, beneath a suspended ceiling with CAT 2 lighting. Comfort cooling units provide both heating and cooling for the office, through ceiling cassettes.
- Classe d’utilisation : B8
- Plafonds suspendus
- Cour
- CAT 2 lighting
- Peut être associé à un ou plusieurs espaces supplémentaires pour obtenir jusqu’à 454 m² d’espace adjacent.
- Stores automatiques
- WC and staff facilities
- LED lighting
The ground floor office accommodation benefits from laminate wooden flooring, wall mounted comfort cooling units, suspended ceilings, and CAT 2 lighting. The warehouse/storage area provides a clear internal height of 2.65m, LED lighting, and a roller shutter door leading to the rear yard space. The first floor provides predominantly open plan office space, with two partitioned offices. The offices are carpeted throughout, with floor to ceiling windows, beneath a suspended ceiling with CAT 2 lighting. Comfort cooling units provide both heating and cooling for the office, through ceiling cassettes.
- Classe d’utilisation : B8
- Peut être associé à un ou plusieurs espaces supplémentaires pour obtenir jusqu’à 454 m² d’espace adjacent.
- Stores automatiques
- WC and staff facilities
- LED lighting
- Comprend 227 m² d’espace de bureau dédié
- Plafonds suspendus
- Cour
- CAT 2 lighting
| Espace | Surface | Durée | Loyer | Type de bien | État | Disponible |
| RDC – 4 | 227 m² | Négociable | Sur demande Sur demande Sur demande Sur demande | Industriel/Logistique | - | Maintenant |
| 1er étage – 4 | 227 m² | Négociable | Sur demande Sur demande Sur demande Sur demande | Industriel/Logistique | - | Maintenant |
RDC – 4
| Surface |
| 227 m² |
| Durée |
| Négociable |
| Loyer |
| Sur demande Sur demande Sur demande Sur demande |
| Type de bien |
| Industriel/Logistique |
| État |
| - |
| Disponible |
| Maintenant |
1er étage – 4
| Surface |
| 227 m² |
| Durée |
| Négociable |
| Loyer |
| Sur demande Sur demande Sur demande Sur demande |
| Type de bien |
| Industriel/Logistique |
| État |
| - |
| Disponible |
| Maintenant |
RDC – 4
| Surface | 227 m² |
| Durée | Négociable |
| Loyer | Sur demande |
| Type de bien | Industriel/Logistique |
| État | - |
| Disponible | Maintenant |
The ground floor office accommodation benefits from laminate wooden flooring, wall mounted comfort cooling units, suspended ceilings, and CAT 2 lighting. The warehouse/storage area provides a clear internal height of 2.65m, LED lighting, and a roller shutter door leading to the rear yard space. The first floor provides predominantly open plan office space, with two partitioned offices. The offices are carpeted throughout, with floor to ceiling windows, beneath a suspended ceiling with CAT 2 lighting. Comfort cooling units provide both heating and cooling for the office, through ceiling cassettes.
- Classe d’utilisation : B8
- Peut être associé à un ou plusieurs espaces supplémentaires pour obtenir jusqu’à 454 m² d’espace adjacent.
- Plafonds suspendus
- Stores automatiques
- Cour
- WC and staff facilities
- CAT 2 lighting
- LED lighting
1er étage – 4
| Surface | 227 m² |
| Durée | Négociable |
| Loyer | Sur demande |
| Type de bien | Industriel/Logistique |
| État | - |
| Disponible | Maintenant |
The ground floor office accommodation benefits from laminate wooden flooring, wall mounted comfort cooling units, suspended ceilings, and CAT 2 lighting. The warehouse/storage area provides a clear internal height of 2.65m, LED lighting, and a roller shutter door leading to the rear yard space. The first floor provides predominantly open plan office space, with two partitioned offices. The offices are carpeted throughout, with floor to ceiling windows, beneath a suspended ceiling with CAT 2 lighting. Comfort cooling units provide both heating and cooling for the office, through ceiling cassettes.
- Classe d’utilisation : B8
- Comprend 227 m² d’espace de bureau dédié
- Peut être associé à un ou plusieurs espaces supplémentaires pour obtenir jusqu’à 454 m² d’espace adjacent.
- Plafonds suspendus
- Stores automatiques
- Cour
- WC and staff facilities
- CAT 2 lighting
- LED lighting
APERÇU DU BIEN
The subject property is located on the corner of Paycocke Road and Honywood road in the heart of the Cranes Farm Industrial Area.
FAITS SUR L’INSTALLATION ENTREPÔT
OCCUPANTS
- ÉTAGE
- NOM DE L’OCCUPANT
- RDC
- JNG
- RDC
- Westburns Ltd
- RDC
- Zarafa
Présenté par

Honywood Rd
Hum, une erreur s’est produite lors de l’envoi de votre message. Veuillez réessayer.
Merci ! Votre message a été envoyé.





