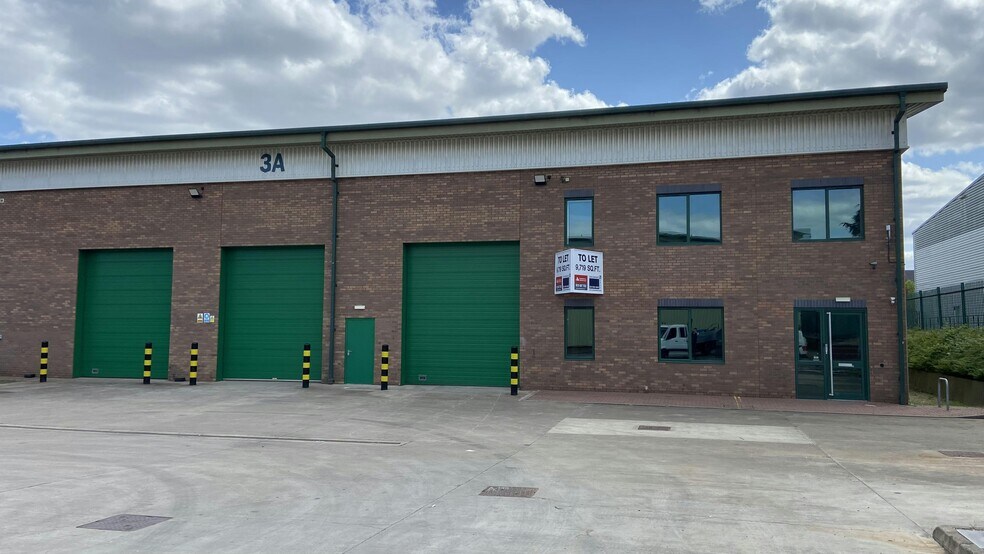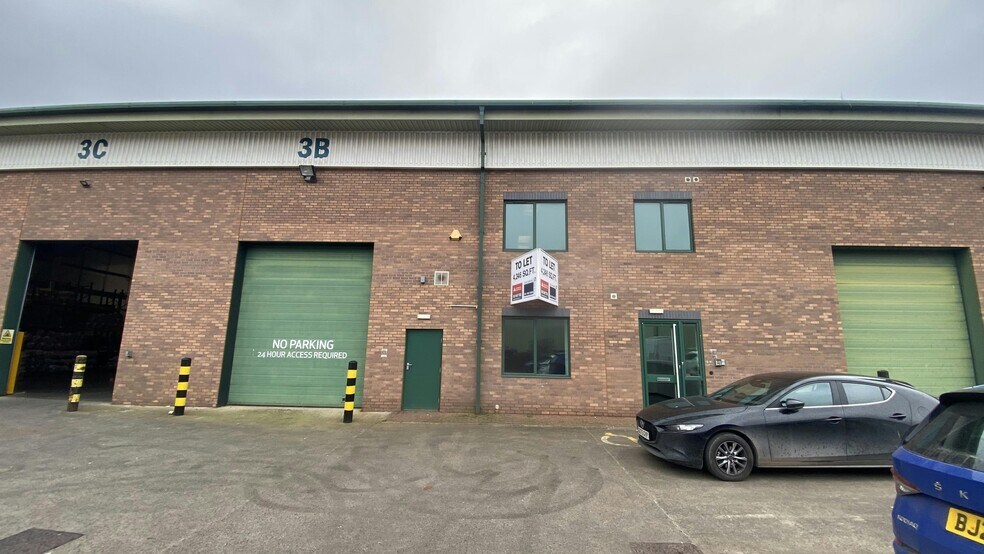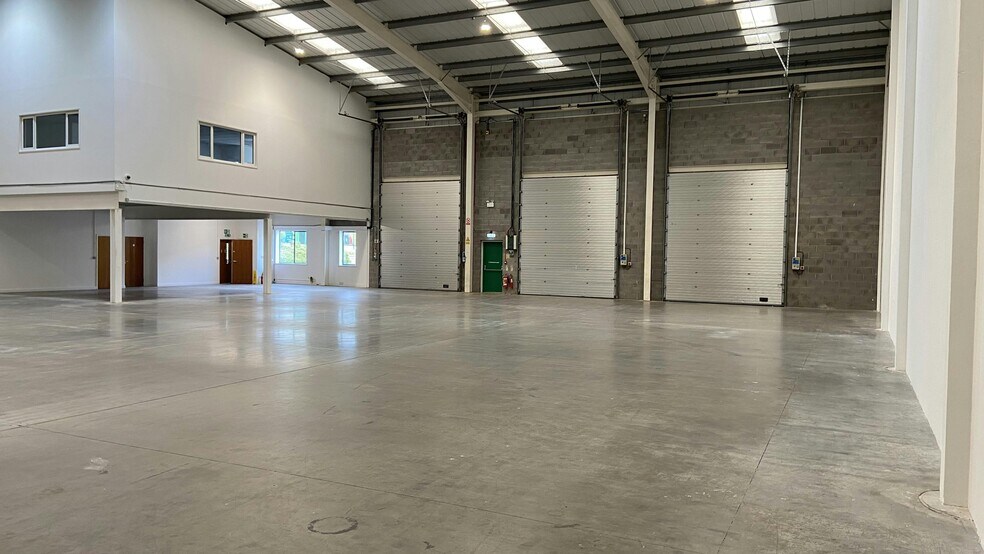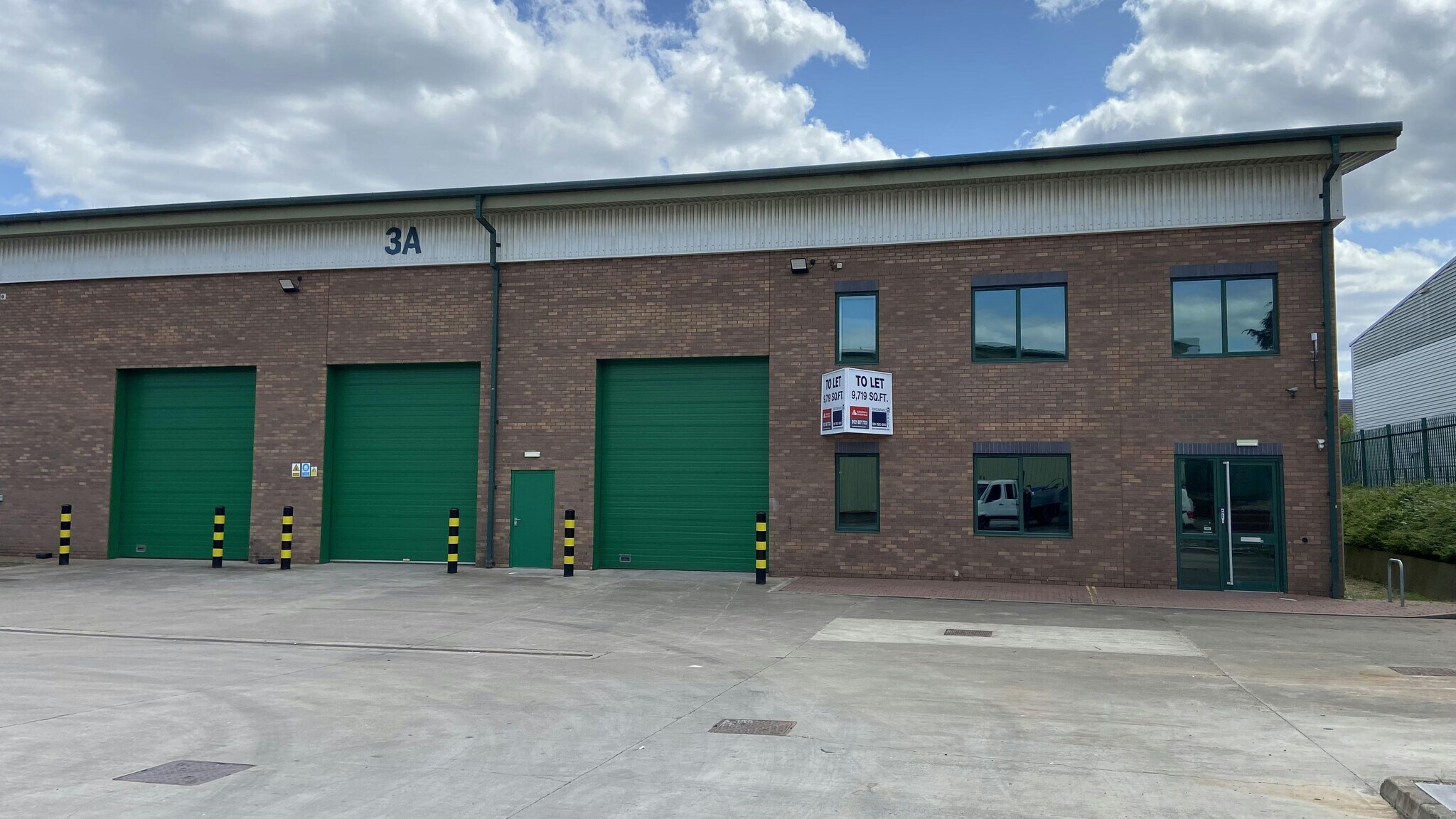Votre e-mail a été envoyé.
Certaines informations ont été traduites automatiquement.
INFORMATIONS PRINCIPALES SUR LE PARC
- Ideally Located 2.3 miles from J3 M6.
- 8m Eaves.
- 6 Parking Spaces.
- One Level Access Door.
- First Floor Office Accommodation.
- Available by way of a new lease.
FAITS SUR LE PARC
| Espace total disponible | 1 297 m² | Type de parc | Parc industriel |
| Espace total disponible | 1 297 m² |
| Type de parc | Parc industriel |
TOUS LES ESPACES DISPONIBLES(2)
Afficher les loyers en
- ESPACE
- SURFACE
- DURÉE
- LOYER
- TYPE DE BIEN
- ÉTAT
- DISPONIBLE
The property comprises an end terrace industrial/warehouse unit of steel portal frame construction with a pitched, profile clad roof incorporating translucent roof lights. The unit benefits from an eaves height of c. 7m. Office accommodation is provided at ground and first floor levels, incorporating LED lighting. Externally there is a spacious concrete yard to the front
- Classe d’utilisation : B8
- Entreposage sécurisé
- Stores automatiques
- Toilettes dans les parties communes
- Perche minimale : 7,15 m, 10 m jusqu'au terrain
- Cour spacieuse et aire de stationnement
- 3 accès plain-pied
- Lumière naturelle
- Classe de performance énergétique – D
- Cour
- Perche minimale : 7,15 m, 10 m jusqu'au terrain
The property comprises a mid-terrace industrial/warehouse unit of steel portal frame construction with a pitched, profile clad roof incorporating translucent roof lights. The unit benefits from an eaves height of c. 8m. Office accommodation is provided at first floor level, incorporating LED lighting. Externally there is a concrete yard to the front providing demised parking for 6 cars.
- Classe d’utilisation : B2
- Classe de performance énergétique – E
- Avant-toit de 8 m
- Porte d'accès à un niveau
- Bureaux cloisonnés
- Cour
- 6 places de stationnement
| Espace | Surface | Durée | Loyer | Type de bien | État | Disponible |
| RDC – 3A | 903 m² | Négociable | 165,68 € /m²/an 13,81 € /m²/mois 149 594 € /an 12 466 € /mois | Industriel/Logistique | Construction partielle | Maintenant |
| RDC – Unit 3B | 394 m² | Négociable | 165,80 € /m²/an 13,82 € /m²/mois 65 402 € /an 5 450 € /mois | Industriel/Logistique | Construction partielle | Maintenant |
Holbrook Ln - RDC – 3A
Holbrook Ln - RDC – Unit 3B
Holbrook Ln - RDC – 3A
| Surface | 903 m² |
| Durée | Négociable |
| Loyer | 165,68 € /m²/an |
| Type de bien | Industriel/Logistique |
| État | Construction partielle |
| Disponible | Maintenant |
The property comprises an end terrace industrial/warehouse unit of steel portal frame construction with a pitched, profile clad roof incorporating translucent roof lights. The unit benefits from an eaves height of c. 7m. Office accommodation is provided at ground and first floor levels, incorporating LED lighting. Externally there is a spacious concrete yard to the front
- Classe d’utilisation : B8
- 3 accès plain-pied
- Entreposage sécurisé
- Lumière naturelle
- Stores automatiques
- Classe de performance énergétique – D
- Toilettes dans les parties communes
- Cour
- Perche minimale : 7,15 m, 10 m jusqu'au terrain
- Perche minimale : 7,15 m, 10 m jusqu'au terrain
- Cour spacieuse et aire de stationnement
Holbrook Ln - RDC – Unit 3B
| Surface | 394 m² |
| Durée | Négociable |
| Loyer | 165,80 € /m²/an |
| Type de bien | Industriel/Logistique |
| État | Construction partielle |
| Disponible | Maintenant |
The property comprises a mid-terrace industrial/warehouse unit of steel portal frame construction with a pitched, profile clad roof incorporating translucent roof lights. The unit benefits from an eaves height of c. 8m. Office accommodation is provided at first floor level, incorporating LED lighting. Externally there is a concrete yard to the front providing demised parking for 6 cars.
- Classe d’utilisation : B2
- Bureaux cloisonnés
- Classe de performance énergétique – E
- Cour
- Avant-toit de 8 m
- 6 places de stationnement
- Porte d'accès à un niveau
VUE D’ENSEMBLE DU PARC
Le parc d'affaires de Swallowgate est situé sur Holbrook Lane, un site industriel bien établi de Coventry. Il se trouve à environ 4 km au nord du centre-ville et à 3,7 km de la sortie 3 de la M6, qui permet d'accéder facilement aux autoroutes M1, M40, M42, M69 et M45. Les principaux occupants des environs incluent Unipart, Dulux et Huws Gray. La salle omnisports Coventry Building Society Arena et le centre commercial Arena Park se trouvent également à proximité et proposent d'excellentes commodités locales.
Présenté par

Swallowgate Business Park | Coventry CV6 4BL
Hum, une erreur s’est produite lors de l’envoi de votre message. Veuillez réessayer.
Merci ! Votre message a été envoyé.













