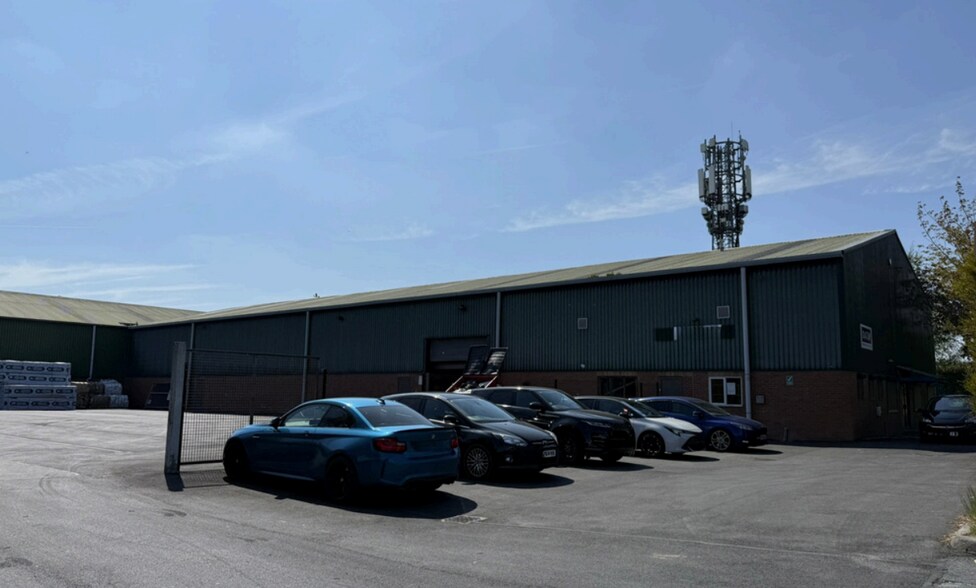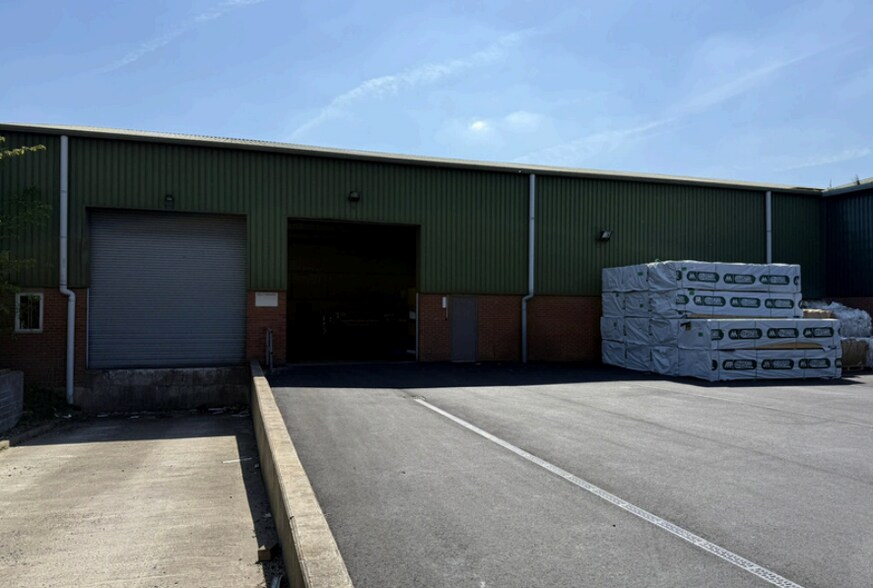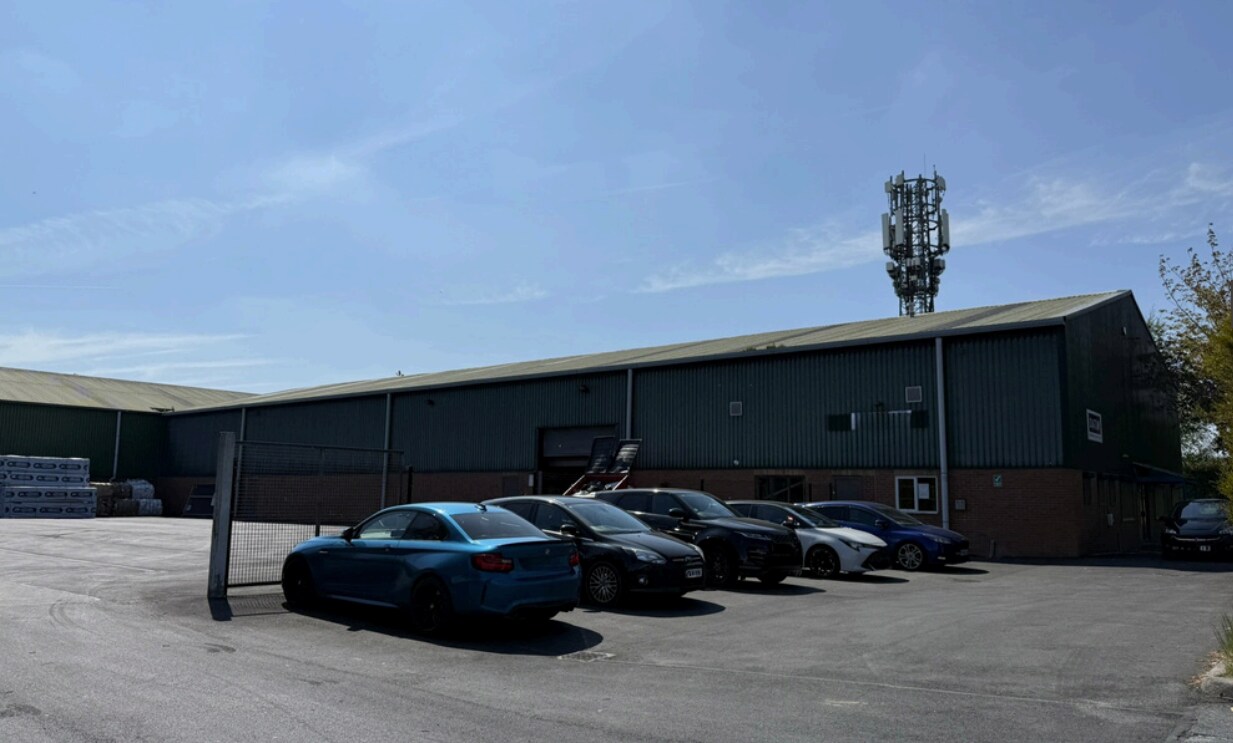Votre e-mail a été envoyé.
Holbrook Ave Industriel/Logistique | 265–2 394 m² | À louer | Sheffield S20 3FG


Certaines informations ont été traduites automatiquement.
INFORMATIONS PRINCIPALES
- Yard
- Signage
- Roller shutter
CARACTÉRISTIQUES
TOUS LES ESPACES DISPONIBLES(2)
Afficher les loyers en
- ESPACE
- SURFACE
- DURÉE
- LOYER
- TYPE DE BIEN
- ÉTAT
- DISPONIBLE
The property is available on new lease terms to be agreed. Quoting £150,000 per annum. The subject property comprises a detached industrial/warehouse unit benefitting from a large tarmac yard area. The property comprises a steel portal framed construction with integral ground floor office accommodation. The unit is arranged across two connected bays in a L shaped configuration, surrounding a central yard area. On the ground floor, there is a staff canteen and welfare area along with office space. There is first floor mezzanine storage in both bays. There is a secure external storage unit to the rear of the property. The yard is tarmac and provides access to 2 ground level loading doors and 1 fixed dock level loading door. There is solar PV system on the roof which is to benefit the tenant occupational costs.
- Classe d’utilisation : B8
- Peut être associé à un ou plusieurs espaces supplémentaires pour obtenir jusqu’à 2 394 m² d’espace adjacent.
- Entreposage sécurisé
- Cour
- LED Lighting
- Roller shutter
- 2 accès plain-pied
- 1 quai de chargement
- Stores automatiques
- 2 ground level loading doors
- Secure yard area
The property is available on new lease terms to be agreed. Quoting £150,000 per annum. The subject property comprises a detached industrial/warehouse unit benefitting from a large tarmac yard area. The property comprises a steel portal framed construction with integral ground floor office accommodation. The unit is arranged across two connected bays in a L shaped configuration, surrounding a central yard area. On the ground floor, there is a staff canteen and welfare area along with office space. There is first floor mezzanine storage in both bays. There is a secure external storage unit to the rear of the property. The yard is tarmac and provides access to 2 ground level loading doors and 1 fixed dock level loading door. There is solar PV system on the roof which is to benefit the tenant occupational costs.
- Classe d’utilisation : B8
- Peut être associé à un ou plusieurs espaces supplémentaires pour obtenir jusqu’à 2 394 m² d’espace adjacent.
- Entreposage sécurisé
- Cour
- LED Lighting
- Roller shutter
- 2 accès plain-pied
- 1 quai de chargement
- Stores automatiques
- 2 ground level loading doors
- Secure yard area
| Espace | Surface | Durée | Loyer | Type de bien | État | Disponible |
| RDC | 2 129 m² | Négociable | 71,27 € /m²/an 5,94 € /m²/mois 151 725 € /an 12 644 € /mois | Industriel/Logistique | Construction partielle | Maintenant |
| Mezzanine | 265 m² | Négociable | 71,27 € /m²/an 5,94 € /m²/mois 18 889 € /an 1 574 € /mois | Industriel/Logistique | Construction partielle | Maintenant |
RDC
| Surface |
| 2 129 m² |
| Durée |
| Négociable |
| Loyer |
| 71,27 € /m²/an 5,94 € /m²/mois 151 725 € /an 12 644 € /mois |
| Type de bien |
| Industriel/Logistique |
| État |
| Construction partielle |
| Disponible |
| Maintenant |
Mezzanine
| Surface |
| 265 m² |
| Durée |
| Négociable |
| Loyer |
| 71,27 € /m²/an 5,94 € /m²/mois 18 889 € /an 1 574 € /mois |
| Type de bien |
| Industriel/Logistique |
| État |
| Construction partielle |
| Disponible |
| Maintenant |
RDC
| Surface | 2 129 m² |
| Durée | Négociable |
| Loyer | 71,27 € /m²/an |
| Type de bien | Industriel/Logistique |
| État | Construction partielle |
| Disponible | Maintenant |
The property is available on new lease terms to be agreed. Quoting £150,000 per annum. The subject property comprises a detached industrial/warehouse unit benefitting from a large tarmac yard area. The property comprises a steel portal framed construction with integral ground floor office accommodation. The unit is arranged across two connected bays in a L shaped configuration, surrounding a central yard area. On the ground floor, there is a staff canteen and welfare area along with office space. There is first floor mezzanine storage in both bays. There is a secure external storage unit to the rear of the property. The yard is tarmac and provides access to 2 ground level loading doors and 1 fixed dock level loading door. There is solar PV system on the roof which is to benefit the tenant occupational costs.
- Classe d’utilisation : B8
- 2 accès plain-pied
- Peut être associé à un ou plusieurs espaces supplémentaires pour obtenir jusqu’à 2 394 m² d’espace adjacent.
- 1 quai de chargement
- Entreposage sécurisé
- Stores automatiques
- Cour
- 2 ground level loading doors
- LED Lighting
- Secure yard area
- Roller shutter
Mezzanine
| Surface | 265 m² |
| Durée | Négociable |
| Loyer | 71,27 € /m²/an |
| Type de bien | Industriel/Logistique |
| État | Construction partielle |
| Disponible | Maintenant |
The property is available on new lease terms to be agreed. Quoting £150,000 per annum. The subject property comprises a detached industrial/warehouse unit benefitting from a large tarmac yard area. The property comprises a steel portal framed construction with integral ground floor office accommodation. The unit is arranged across two connected bays in a L shaped configuration, surrounding a central yard area. On the ground floor, there is a staff canteen and welfare area along with office space. There is first floor mezzanine storage in both bays. There is a secure external storage unit to the rear of the property. The yard is tarmac and provides access to 2 ground level loading doors and 1 fixed dock level loading door. There is solar PV system on the roof which is to benefit the tenant occupational costs.
- Classe d’utilisation : B8
- 2 accès plain-pied
- Peut être associé à un ou plusieurs espaces supplémentaires pour obtenir jusqu’à 2 394 m² d’espace adjacent.
- 1 quai de chargement
- Entreposage sécurisé
- Stores automatiques
- Cour
- 2 ground level loading doors
- LED Lighting
- Secure yard area
- Roller shutter
APERÇU DU BIEN
The property is located on Holbrook Rise on Holbrooke Industrial Estate and provides warehouse accommodation throughout.
FAITS SUR L’INSTALLATION ENTREPÔT
Présenté par

Holbrook Ave
Hum, une erreur s’est produite lors de l’envoi de votre message. Veuillez réessayer.
Merci ! Votre message a été envoyé.








