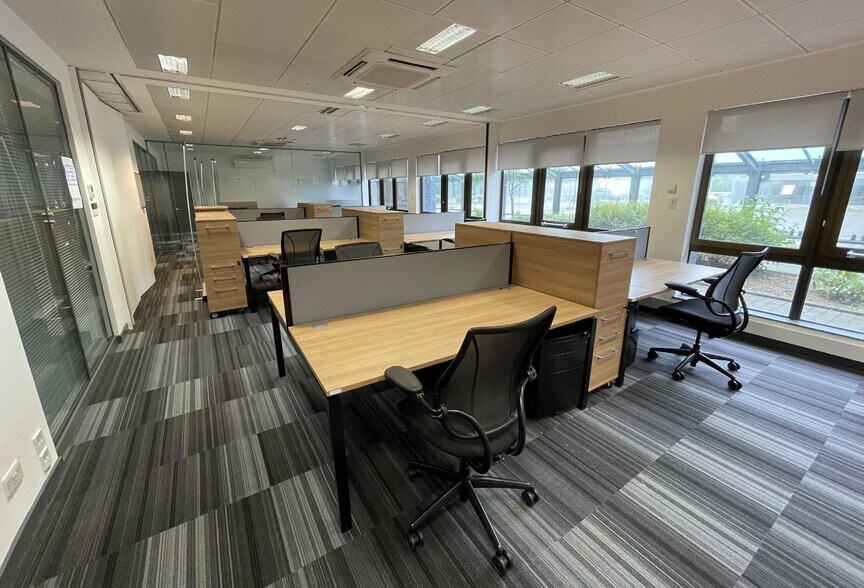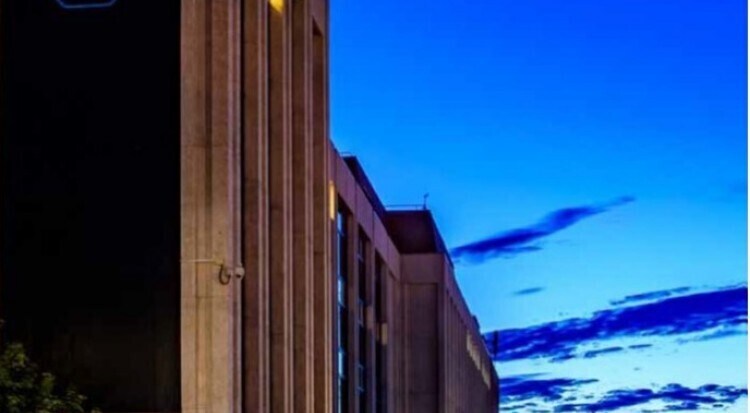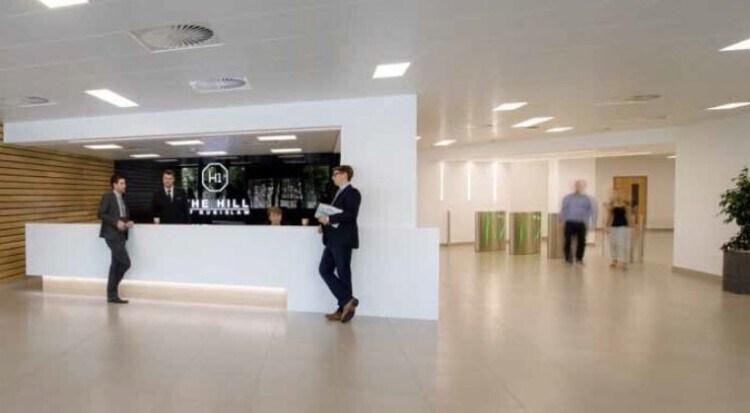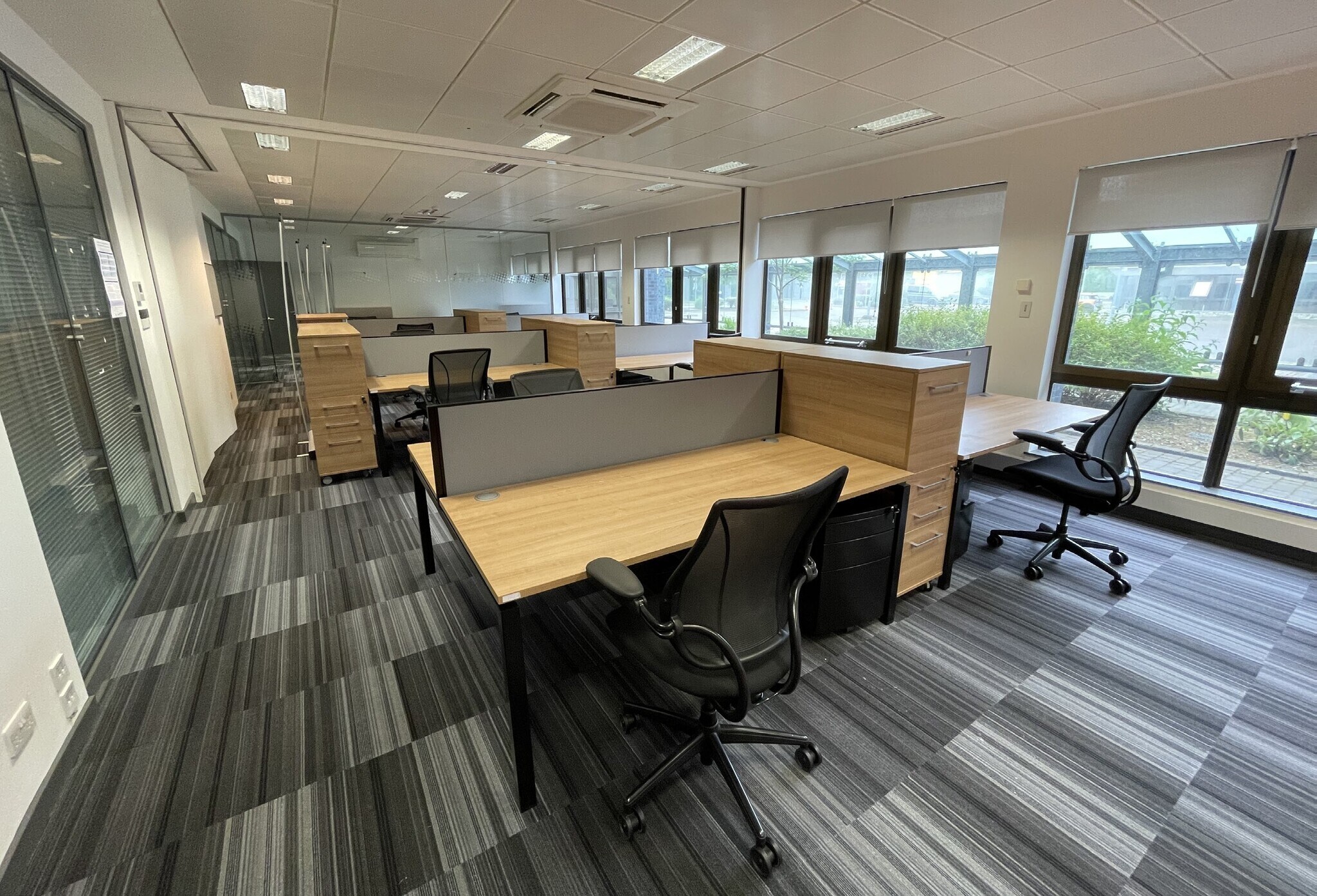Votre e-mail a été envoyé.
Certaines informations ont été traduites automatiquement.
INFORMATIONS PRINCIPALES
- 4,420 Sq Ft.
- Concierge and Site Security.
- Situated in the Heart of Aberdeen.
- Car Parking Available.
TOUS LES ESPACES DISPONIBLES(4)
Afficher les loyers en
- ESPACE
- SURFACE
- DURÉE
- LOYER
- TYPE DE BIEN
- ÉTAT
- DISPONIBLE
The reception has also been extensively remodelled to provide a brand new multi-functional space, along with the installation of a Business Hub, providing state of the art facilities within reception. A new cafe is also being developed as part of the Hill of Rubislaw improvements. Flooded with natural light and with panoramic views across Aberdeen City Centre to the North Sea, the office not only provides a fantastic outlook but also includes: new mitsubishi VRF System; New SAS 120 white metal pan ceiling; intelligent, fully controllable Zumtobel LED lighting system; new metal pan raised floor; 2.6 metre floor to ceiling height; carpet allowance; new WCs; EPC: C
- Classe d’utilisation : Classe 4
- Principalement open space
- Peut être associé à un ou plusieurs espaces supplémentaires pour obtenir jusqu’à 7 053 m² d’espace adjacent.
- Plancher surélevé
- Excellent aménagement de bureau
- 2,6 mètres de hauteur du sol au plafond
- Entièrement aménagé comme Bureau standard
- Convient pour 33 à 103 personnes
- Climatisation centrale
- Classe de performance énergétique –C
- Système d'éclairage LED Zumtobel
The reception has also been extensively remodelled to provide a brand new multi-functional space, along with the installation of a Business Hub, providing state of the art facilities within reception. A new cafe is also being developed as part of the Hill of Rubislaw improvements. Flooded with natural light and with panoramic views across Aberdeen City Centre to the North Sea, the office not only provides a fantastic outlook but also includes: new mitsubishi VRF System; New SAS 120 white metal pan ceiling; intelligent, fully controllable Zumtobel LED lighting system; new metal pan raised floor; 2.6 metre floor to ceiling height; carpet allowance; new WCs; EPC: C
- Classe d’utilisation : Classe 4
- Principalement open space
- Peut être associé à un ou plusieurs espaces supplémentaires pour obtenir jusqu’à 7 053 m² d’espace adjacent.
- Plancher surélevé
- Excellent aménagement de bureau
- 2,6 mètres de hauteur du sol au plafond
- Entièrement aménagé comme Bureau standard
- Convient pour 118 à 376 personnes
- Climatisation centrale
- Classe de performance énergétique –C
- Système d'éclairage LED Zumtobel
The reception has also been extensively remodelled to provide a brand new multi-functional space, along with the installation of a Business Hub, providing state of the art facilities within reception. A new cafe is also being developed as part of the Hill of Rubislaw improvements. Flooded with natural light and with panoramic views across Aberdeen City Centre to the North Sea, the office not only provides a fantastic outlook but also includes: new mitsubishi VRF System; New SAS 120 white metal pan ceiling; intelligent, fully controllable Zumtobel LED lighting system; new metal pan raised floor; 2.6 metre floor to ceiling height; carpet allowance; new WCs; EPC: C
- Classe d’utilisation : Classe 4
- Principalement open space
- Peut être associé à un ou plusieurs espaces supplémentaires pour obtenir jusqu’à 7 053 m² d’espace adjacent.
- Plancher surélevé
- Excellent aménagement de bureau
- 2,6 mètres de hauteur du sol au plafond
- Entièrement aménagé comme Bureau standard
- Convient pour 19 à 191 personnes
- Climatisation centrale
- Classe de performance énergétique –C
- Système d'éclairage LED Zumtobel
The reception has also been extensively remodelled to provide a brand new multi-functional space, along with the installation of a Business Hub, providing state of the art facilities within reception. A new cafe is also being developed as part of the Hill of Rubislaw improvements. Flooded with natural light and with panoramic views across Aberdeen City Centre to the North Sea, the office not only provides a fantastic outlook but also includes: new mitsubishi VRF System; New SAS 120 white metal pan ceiling; intelligent, fully controllable Zumtobel LED lighting system; new metal pan raised floor; 2.6 metre floor to ceiling height; carpet allowance; new WCs; EPC: C
- Classe d’utilisation : Classe 4
- Principalement open space
- Climatisation centrale
- Classe de performance énergétique –C
- Système d'éclairage LED Zumtobel
- Entièrement aménagé comme Bureau standard
- Convient pour 78 à 250 personnes
- Plancher surélevé
- Excellent aménagement de bureau
- 2,6 mètres de hauteur du sol au plafond
| Espace | Surface | Durée | Loyer | Type de bien | État | Disponible |
| RDC | 1 195 m² | Négociable | 247,43 € /m²/an 20,62 € /m²/mois 295 613 € /an 24 634 € /mois | Bureau | Construction achevée | Maintenant |
| 1er étage | 3 644 m² | Négociable | 247,43 € /m²/an 20,62 € /m²/mois 901 550 € /an 75 129 € /mois | Bureau | Construction achevée | Maintenant |
| 2e étage | 686 – 2 215 m² | Négociable | 247,43 € /m²/an 20,62 € /m²/mois 548 010 € /an 45 667 € /mois | Bureau | Construction achevée | Maintenant |
| 4e étage | 2 897 m² | Négociable | 247,43 € /m²/an 20,62 € /m²/mois 716 734 € /an 59 728 € /mois | Bureau | Construction achevée | Maintenant |
RDC
| Surface |
| 1 195 m² |
| Durée |
| Négociable |
| Loyer |
| 247,43 € /m²/an 20,62 € /m²/mois 295 613 € /an 24 634 € /mois |
| Type de bien |
| Bureau |
| État |
| Construction achevée |
| Disponible |
| Maintenant |
1er étage
| Surface |
| 3 644 m² |
| Durée |
| Négociable |
| Loyer |
| 247,43 € /m²/an 20,62 € /m²/mois 901 550 € /an 75 129 € /mois |
| Type de bien |
| Bureau |
| État |
| Construction achevée |
| Disponible |
| Maintenant |
2e étage
| Surface |
| 686 – 2 215 m² |
| Durée |
| Négociable |
| Loyer |
| 247,43 € /m²/an 20,62 € /m²/mois 548 010 € /an 45 667 € /mois |
| Type de bien |
| Bureau |
| État |
| Construction achevée |
| Disponible |
| Maintenant |
4e étage
| Surface |
| 2 897 m² |
| Durée |
| Négociable |
| Loyer |
| 247,43 € /m²/an 20,62 € /m²/mois 716 734 € /an 59 728 € /mois |
| Type de bien |
| Bureau |
| État |
| Construction achevée |
| Disponible |
| Maintenant |
RDC
| Surface | 1 195 m² |
| Durée | Négociable |
| Loyer | 247,43 € /m²/an |
| Type de bien | Bureau |
| État | Construction achevée |
| Disponible | Maintenant |
The reception has also been extensively remodelled to provide a brand new multi-functional space, along with the installation of a Business Hub, providing state of the art facilities within reception. A new cafe is also being developed as part of the Hill of Rubislaw improvements. Flooded with natural light and with panoramic views across Aberdeen City Centre to the North Sea, the office not only provides a fantastic outlook but also includes: new mitsubishi VRF System; New SAS 120 white metal pan ceiling; intelligent, fully controllable Zumtobel LED lighting system; new metal pan raised floor; 2.6 metre floor to ceiling height; carpet allowance; new WCs; EPC: C
- Classe d’utilisation : Classe 4
- Entièrement aménagé comme Bureau standard
- Principalement open space
- Convient pour 33 à 103 personnes
- Peut être associé à un ou plusieurs espaces supplémentaires pour obtenir jusqu’à 7 053 m² d’espace adjacent.
- Climatisation centrale
- Plancher surélevé
- Classe de performance énergétique –C
- Excellent aménagement de bureau
- Système d'éclairage LED Zumtobel
- 2,6 mètres de hauteur du sol au plafond
1er étage
| Surface | 3 644 m² |
| Durée | Négociable |
| Loyer | 247,43 € /m²/an |
| Type de bien | Bureau |
| État | Construction achevée |
| Disponible | Maintenant |
The reception has also been extensively remodelled to provide a brand new multi-functional space, along with the installation of a Business Hub, providing state of the art facilities within reception. A new cafe is also being developed as part of the Hill of Rubislaw improvements. Flooded with natural light and with panoramic views across Aberdeen City Centre to the North Sea, the office not only provides a fantastic outlook but also includes: new mitsubishi VRF System; New SAS 120 white metal pan ceiling; intelligent, fully controllable Zumtobel LED lighting system; new metal pan raised floor; 2.6 metre floor to ceiling height; carpet allowance; new WCs; EPC: C
- Classe d’utilisation : Classe 4
- Entièrement aménagé comme Bureau standard
- Principalement open space
- Convient pour 118 à 376 personnes
- Peut être associé à un ou plusieurs espaces supplémentaires pour obtenir jusqu’à 7 053 m² d’espace adjacent.
- Climatisation centrale
- Plancher surélevé
- Classe de performance énergétique –C
- Excellent aménagement de bureau
- Système d'éclairage LED Zumtobel
- 2,6 mètres de hauteur du sol au plafond
2e étage
| Surface | 686 – 2 215 m² |
| Durée | Négociable |
| Loyer | 247,43 € /m²/an |
| Type de bien | Bureau |
| État | Construction achevée |
| Disponible | Maintenant |
The reception has also been extensively remodelled to provide a brand new multi-functional space, along with the installation of a Business Hub, providing state of the art facilities within reception. A new cafe is also being developed as part of the Hill of Rubislaw improvements. Flooded with natural light and with panoramic views across Aberdeen City Centre to the North Sea, the office not only provides a fantastic outlook but also includes: new mitsubishi VRF System; New SAS 120 white metal pan ceiling; intelligent, fully controllable Zumtobel LED lighting system; new metal pan raised floor; 2.6 metre floor to ceiling height; carpet allowance; new WCs; EPC: C
- Classe d’utilisation : Classe 4
- Entièrement aménagé comme Bureau standard
- Principalement open space
- Convient pour 19 à 191 personnes
- Peut être associé à un ou plusieurs espaces supplémentaires pour obtenir jusqu’à 7 053 m² d’espace adjacent.
- Climatisation centrale
- Plancher surélevé
- Classe de performance énergétique –C
- Excellent aménagement de bureau
- Système d'éclairage LED Zumtobel
- 2,6 mètres de hauteur du sol au plafond
4e étage
| Surface | 2 897 m² |
| Durée | Négociable |
| Loyer | 247,43 € /m²/an |
| Type de bien | Bureau |
| État | Construction achevée |
| Disponible | Maintenant |
The reception has also been extensively remodelled to provide a brand new multi-functional space, along with the installation of a Business Hub, providing state of the art facilities within reception. A new cafe is also being developed as part of the Hill of Rubislaw improvements. Flooded with natural light and with panoramic views across Aberdeen City Centre to the North Sea, the office not only provides a fantastic outlook but also includes: new mitsubishi VRF System; New SAS 120 white metal pan ceiling; intelligent, fully controllable Zumtobel LED lighting system; new metal pan raised floor; 2.6 metre floor to ceiling height; carpet allowance; new WCs; EPC: C
- Classe d’utilisation : Classe 4
- Entièrement aménagé comme Bureau standard
- Principalement open space
- Convient pour 78 à 250 personnes
- Climatisation centrale
- Plancher surélevé
- Classe de performance énergétique –C
- Excellent aménagement de bureau
- Système d'éclairage LED Zumtobel
- 2,6 mètres de hauteur du sol au plafond
APERÇU DU BIEN
Adjacent à Anderson Drive et situé dans le Western Office Corridor, le Hill of Rubislaw se trouve au cœur d'Aberdeen. Bureaux de catégorie A avec une gamme de bureaux spacieux et modernes, un tout nouvel espace de réception et de fantastiques équipements sur place et locaux. Le troisième étage a été rénové et laisse entrer la lumière naturelle et offre une vue panoramique sur le centre-ville d'Aberdeen et la mer du Nord.
- Accès contrôlé
- Système de sécurité
- Classe de performance énergétique –C
- Climatisation
INFORMATIONS SUR L’IMMEUBLE
Présenté par

H1 | Hill Of Rubislaw
Hum, une erreur s’est produite lors de l’envoi de votre message. Veuillez réessayer.
Merci ! Votre message a été envoyé.












