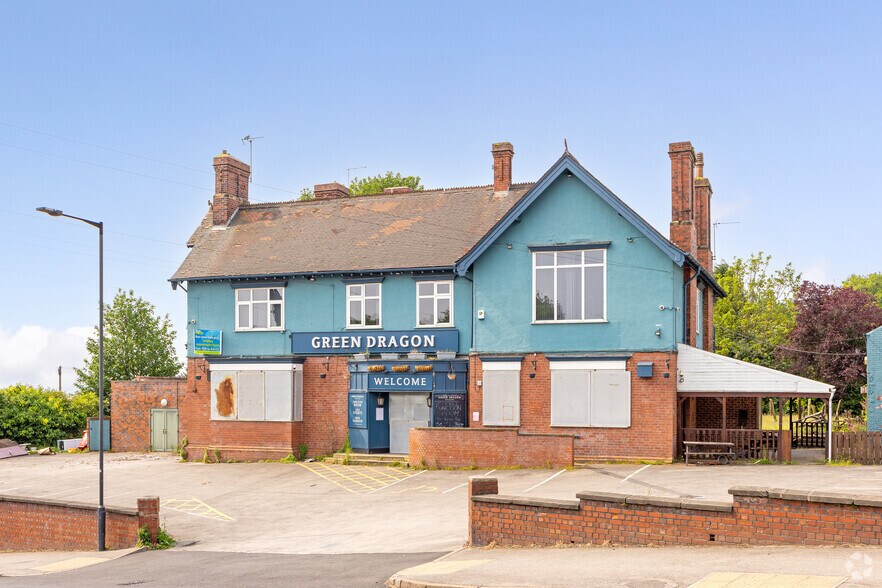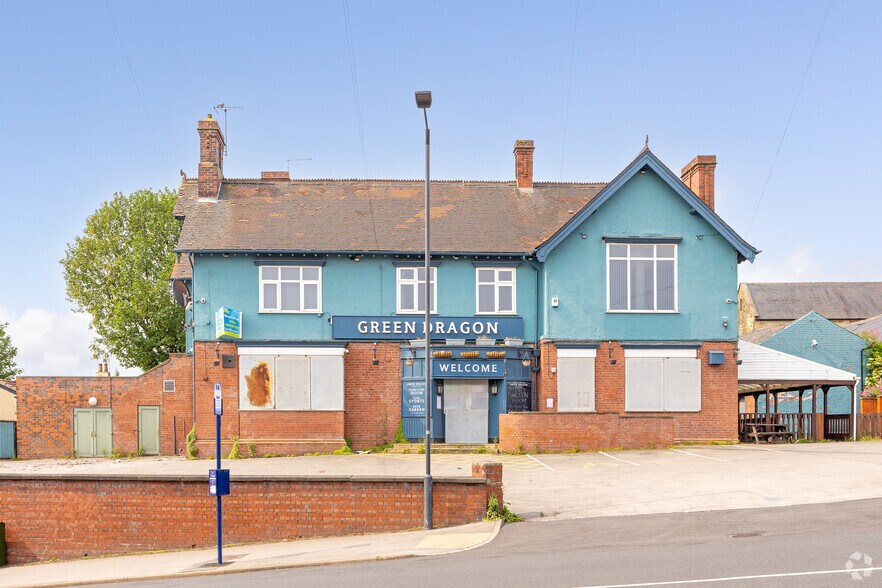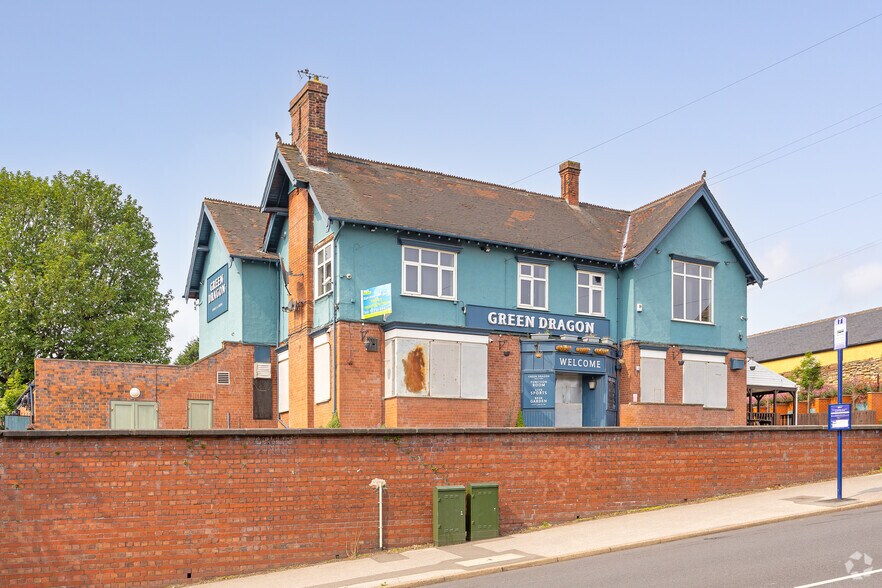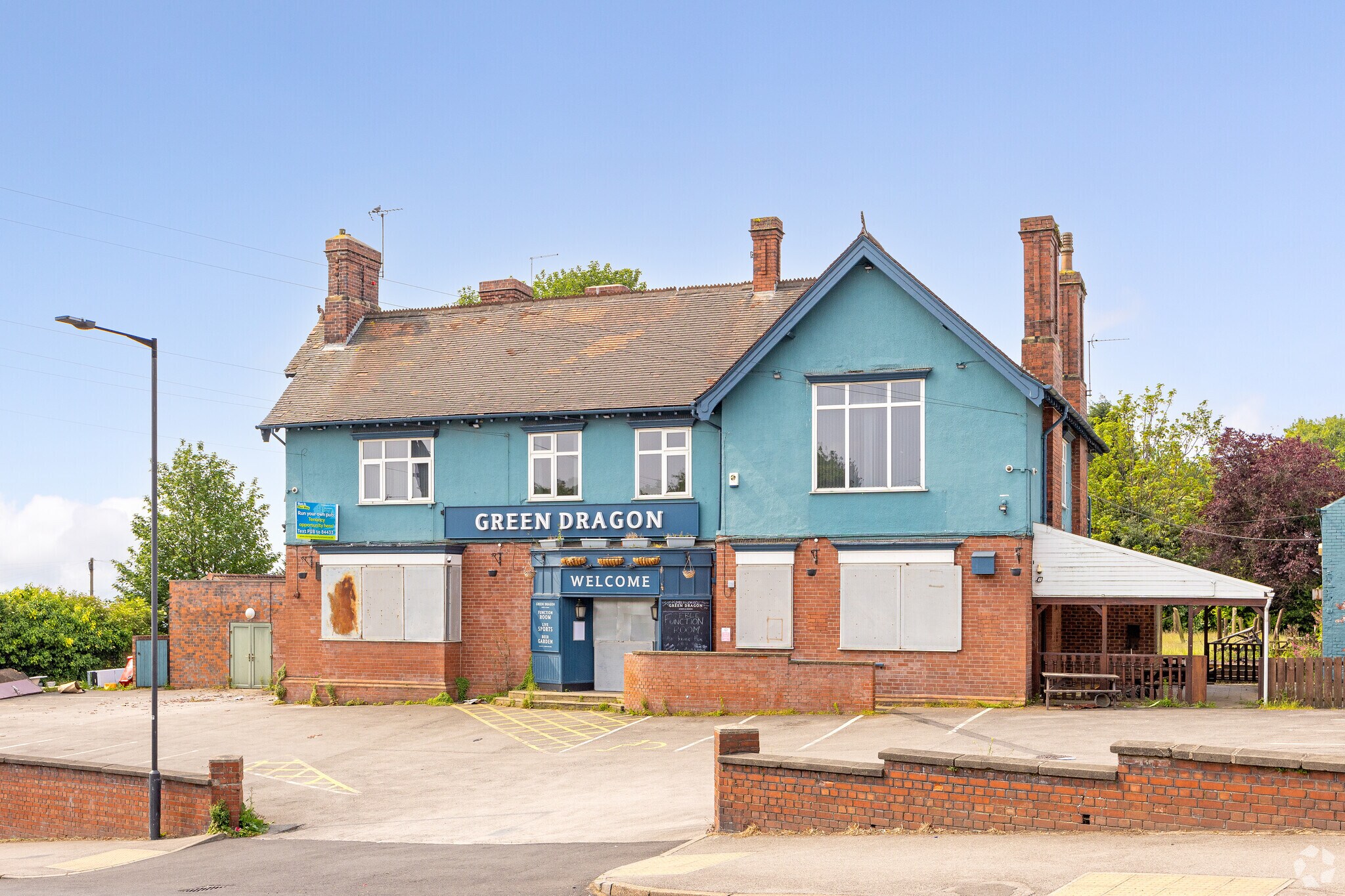
Green Dragon | High St
Cette fonctionnalité n’est pas disponible pour le moment.
Nous sommes désolés, mais la fonctionnalité à laquelle vous essayez d’accéder n’est pas disponible actuellement. Nous sommes au courant du problème et notre équipe travaille activement pour le résoudre.
Veuillez vérifier de nouveau dans quelques minutes. Veuillez nous excuser pour ce désagrément.
– L’équipe LoopNet
Votre e-mail a été envoyé.
Green Dragon High St Local commercial 905 m² À vendre Rotherham S61 2BH 467 847 € (516,76 €/m²)



Certaines informations ont été traduites automatiquement.
INFORMATIONS PRINCIPALES SUR L'INVESTISSEMENT
- Great location
- Public transport access
- Parking
RÉSUMÉ ANALYTIQUE
The Property is prominently located fronting High Street in the suburb of Kimberworth, Rotherham. Kimberworth is a residential area, two miles north west of Rotherham and five miles north east of Sheffield. The locality is close to junction 34 of the M1 and is privately owned residential in nature. Nearby commercial operators are local in nature.
Freehold Detached Public House with Restaurant Dining to the Rear and First Floor Function Room The Property comprises a detached, two storey public house of brick elevations, partially rendered, set beneath a pitched tile covered roof. To the side and rear, there is a large single storey flat roof extension. Externally to the rear, there is a beer garden with a children’s play area. Beer patio to the side and single storey out building. To the front, there is car parking for approximately 20 vehicles. Overall, the Property extends to 0.57 acres.
Detached Freehold Public House Ground Floor Trading Accommodation Open Plan Public Bar and Games Room Restaurant Dining to the Rear First Floor Function Room First Floor Living Accommodation Beer Garden and Patio Car Parking to the Front Established Residential Area Located Two Miles North of Rotherham The Site Extends to 0.57 acres Offers over £400,000 plus VAT Ground Floor The entrance hall provides access to the public bar and lounge. The public bar has a games area with a pool table and fixed perimeter seating. The open plan lounge is furnished with both fixed and freestanding furniture. To the rear of the lounge, there is a dining area to the single storey extension. The trading accommodation is served by a central bar servery. To the rear, there is a former restaurant, which provides an open plan dining room with bar servery. The restaurant has both separate external and internal access. The restaurant shares customer WC’s and the rear entrance reception, with the public house. To the side, there is an unequipped catering kitchen with prep room. Beyond the kitchen is a ground floor beer cellar, store and plant room. First Floor The first floor is accessed via the lounge and over the first floor flat roof. Initially, there is an office, staff WC and a former function room with a bar servery. The private living accommodation provides two bedrooms, lounge, kitchen and a bathroom. Basement The basement provides a single room former beer cellar, currently used for storage The Property is held freehold on title number SYK444130.
Freehold Detached Public House with Restaurant Dining to the Rear and First Floor Function Room The Property comprises a detached, two storey public house of brick elevations, partially rendered, set beneath a pitched tile covered roof. To the side and rear, there is a large single storey flat roof extension. Externally to the rear, there is a beer garden with a children’s play area. Beer patio to the side and single storey out building. To the front, there is car parking for approximately 20 vehicles. Overall, the Property extends to 0.57 acres.
Detached Freehold Public House Ground Floor Trading Accommodation Open Plan Public Bar and Games Room Restaurant Dining to the Rear First Floor Function Room First Floor Living Accommodation Beer Garden and Patio Car Parking to the Front Established Residential Area Located Two Miles North of Rotherham The Site Extends to 0.57 acres Offers over £400,000 plus VAT Ground Floor The entrance hall provides access to the public bar and lounge. The public bar has a games area with a pool table and fixed perimeter seating. The open plan lounge is furnished with both fixed and freestanding furniture. To the rear of the lounge, there is a dining area to the single storey extension. The trading accommodation is served by a central bar servery. To the rear, there is a former restaurant, which provides an open plan dining room with bar servery. The restaurant has both separate external and internal access. The restaurant shares customer WC’s and the rear entrance reception, with the public house. To the side, there is an unequipped catering kitchen with prep room. Beyond the kitchen is a ground floor beer cellar, store and plant room. First Floor The first floor is accessed via the lounge and over the first floor flat roof. Initially, there is an office, staff WC and a former function room with a bar servery. The private living accommodation provides two bedrooms, lounge, kitchen and a bathroom. Basement The basement provides a single room former beer cellar, currently used for storage The Property is held freehold on title number SYK444130.
INFORMATIONS SUR L’IMMEUBLE
Type de vente
Propriétaire occupant
Type de bien
Local commercial
Droit d’usage
Pleine propriété
Sous-type de bien
Bar
Surface de l’immeuble
905 m²
Classe d’immeuble
C
Année de construction
1900
Prix
467 847 €
Prix par m²
516,76 €
Occupation
Mono
Hauteur du bâtiment
2 étages
Coefficient d’occupation des sols de l’immeuble
0,39
Surface du lot
0,23 ha
Stationnement
16 places (17,67 places par 1 000 m² loué)
Façade
19 m sur High St
CARACTÉRISTIQUES
- Ligne d’autobus
1 of 1
PRINCIPAUX COMMERCES À PROXIMITÉ


1 de 4
VIDÉOS
VISITE 3D
PHOTOS
STREET VIEW
RUE
CARTE
1 of 1
Présenté par

Green Dragon | High St
Vous êtes déjà membre ? Connectez-vous
Hum, une erreur s’est produite lors de l’envoi de votre message. Veuillez réessayer.
Merci ! Votre message a été envoyé.


