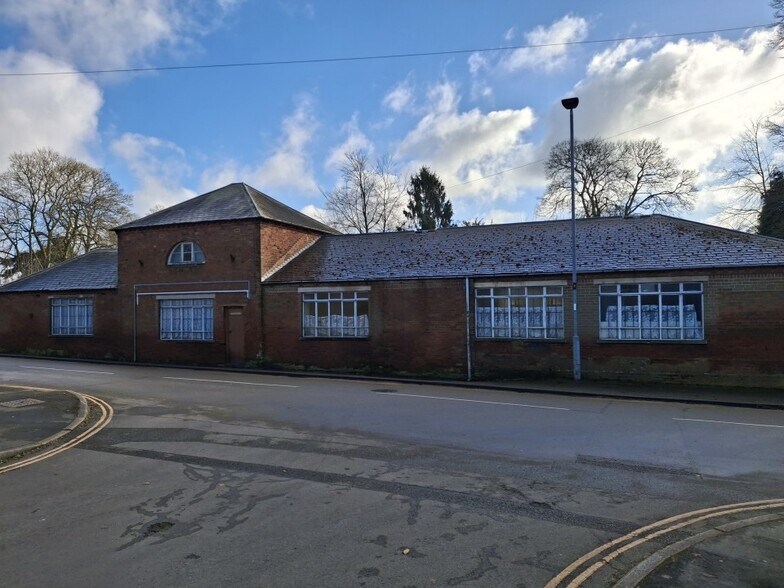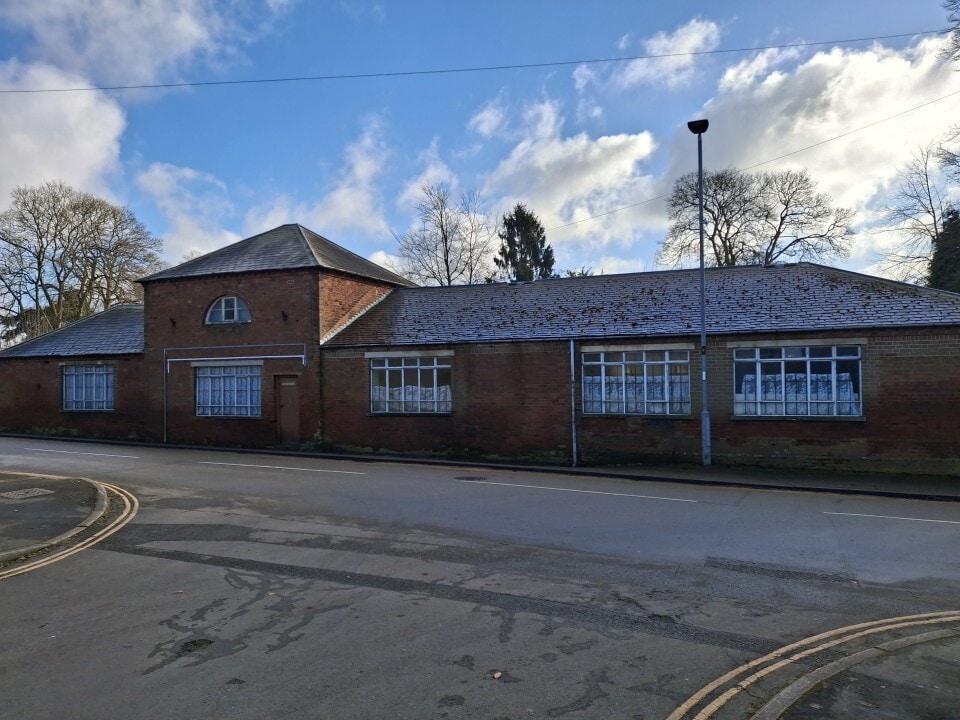
Cette fonctionnalité n’est pas disponible pour le moment.
Nous sommes désolés, mais la fonctionnalité à laquelle vous essayez d’accéder n’est pas disponible actuellement. Nous sommes au courant du problème et notre équipe travaille activement pour le résoudre.
Veuillez vérifier de nouveau dans quelques minutes. Veuillez nous excuser pour ce désagrément.
– L’équipe LoopNet
Votre e-mail a été envoyé.
Former Church Hall High St Bureau | 32–208 m² | À louer | Ibstock LE67 6JQ

Certaines informations ont été traduites automatiquement.
INFORMATIONS PRINCIPALES
- Located on the south side of High Street in Ibstock
- Excellent on-site loading and car parking facilities
- Benefit of direct transport links via the A447 arterial route
TOUS LES ESPACES DISPONIBLES(2)
Afficher les loyers en
- ESPACE
- SURFACE
- DURÉE
- LOYER
- TYPE DE BIEN
- ÉTAT
- DISPONIBLE
The premises is laid out to provide a substantial hall together with welfare facilities, storage accommodation and ancillary office accommodation at ground level, whilst at first floor level, there is an additional office.
- Classe d’utilisation : E
- Convient pour 5 à 16 personnes
- Entreposage sécurisé
- Welfare facilities
- Substantial hall
- Disposition open space
- Peut être associé à un ou plusieurs espaces supplémentaires pour obtenir jusqu’à 208 m² d’espace adjacent.
- Classe de performance énergétique – D
- Securely fenced
The premises is laid out to provide a substantial hall together with welfare facilities, storage accommodation and ancillary office accommodation at ground level, whilst at first floor level, there is an additional office.
- Classe d’utilisation : E
- Convient pour 1 à 3 personnes
- Entreposage sécurisé
- Welfare facilities
- Substantial hall
- Disposition open space
- Peut être associé à un ou plusieurs espaces supplémentaires pour obtenir jusqu’à 208 m² d’espace adjacent.
- Classe de performance énergétique – D
- Securely fenced
| Espace | Surface | Durée | Loyer | Type de bien | État | Disponible |
| RDC | 176 m² | Négociable | 102,94 € /m²/an 8,58 € /m²/mois 18 094 € /an 1 508 € /mois | Bureau | Construction achevée | Maintenant |
| 1er étage | 32 m² | Négociable | 102,94 € /m²/an 8,58 € /m²/mois 3 280 € /an 273,36 € /mois | Bureau | Construction achevée | Maintenant |
RDC
| Surface |
| 176 m² |
| Durée |
| Négociable |
| Loyer |
| 102,94 € /m²/an 8,58 € /m²/mois 18 094 € /an 1 508 € /mois |
| Type de bien |
| Bureau |
| État |
| Construction achevée |
| Disponible |
| Maintenant |
1er étage
| Surface |
| 32 m² |
| Durée |
| Négociable |
| Loyer |
| 102,94 € /m²/an 8,58 € /m²/mois 3 280 € /an 273,36 € /mois |
| Type de bien |
| Bureau |
| État |
| Construction achevée |
| Disponible |
| Maintenant |
RDC
| Surface | 176 m² |
| Durée | Négociable |
| Loyer | 102,94 € /m²/an |
| Type de bien | Bureau |
| État | Construction achevée |
| Disponible | Maintenant |
The premises is laid out to provide a substantial hall together with welfare facilities, storage accommodation and ancillary office accommodation at ground level, whilst at first floor level, there is an additional office.
- Classe d’utilisation : E
- Disposition open space
- Convient pour 5 à 16 personnes
- Peut être associé à un ou plusieurs espaces supplémentaires pour obtenir jusqu’à 208 m² d’espace adjacent.
- Entreposage sécurisé
- Classe de performance énergétique – D
- Welfare facilities
- Securely fenced
- Substantial hall
1er étage
| Surface | 32 m² |
| Durée | Négociable |
| Loyer | 102,94 € /m²/an |
| Type de bien | Bureau |
| État | Construction achevée |
| Disponible | Maintenant |
The premises is laid out to provide a substantial hall together with welfare facilities, storage accommodation and ancillary office accommodation at ground level, whilst at first floor level, there is an additional office.
- Classe d’utilisation : E
- Disposition open space
- Convient pour 1 à 3 personnes
- Peut être associé à un ou plusieurs espaces supplémentaires pour obtenir jusqu’à 208 m² d’espace adjacent.
- Entreposage sécurisé
- Classe de performance énergétique – D
- Welfare facilities
- Securely fenced
- Substantial hall
APERÇU DU BIEN
The premises comprises an attractive detached, predominantly single storey building of traditional masonry construction beneath a pitched slate roof. The front elevation comprises single glazed aluminium framed glazing together with a timber individual access entrance door. The property has the benefit of solid concrete floors throughout. Internally, the premises is laid out to provide a substantial hall together with welfare facilities, storage accommodation and ancillary office accommodation at ground level, whilst at first floor level, there is an additional office. Externally, the premises has the benefit of a securely fenced and gated rear yard, providing excellent on-site loading and car parking facilities.
INFORMATIONS SUR L’IMMEUBLE
OCCUPANTS
- ÉTAGE
- NOM DE L’OCCUPANT
- SECTEUR D’ACTIVITÉ
- Multi
- Fishpetsreptiles.co.uk Ltd
- Enseigne
Présenté par

Former Church Hall | High St
Hum, une erreur s’est produite lors de l’envoi de votre message. Veuillez réessayer.
Merci ! Votre message a été envoyé.





