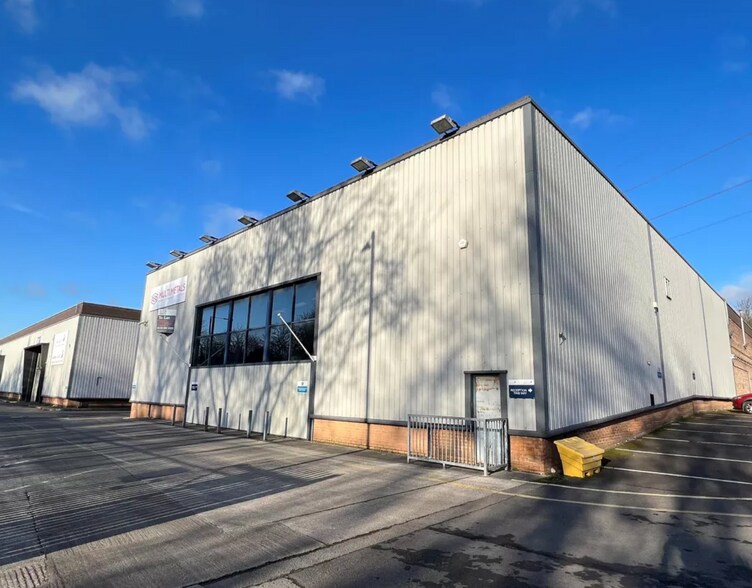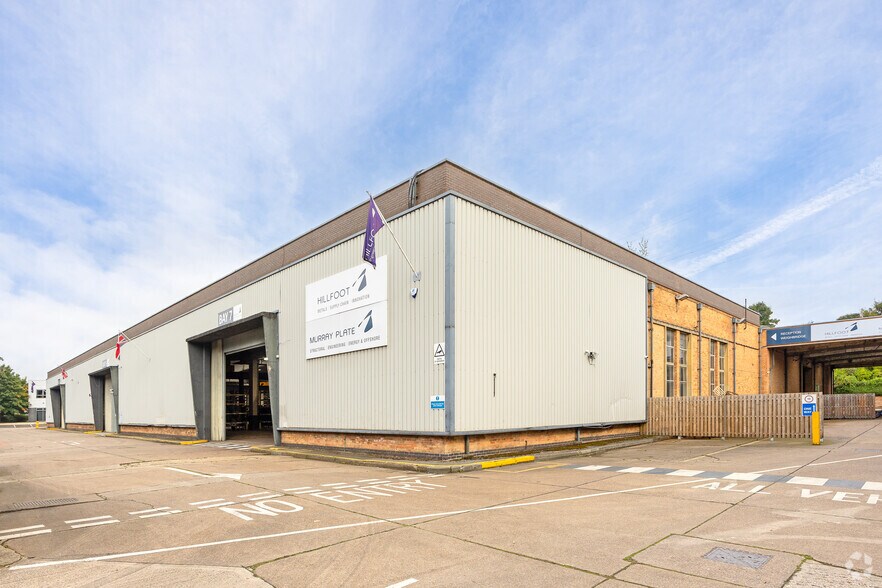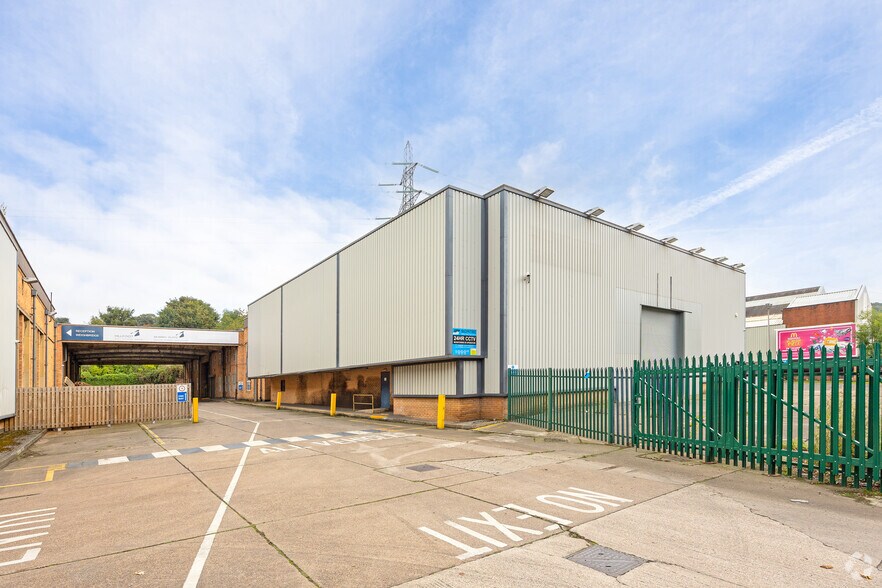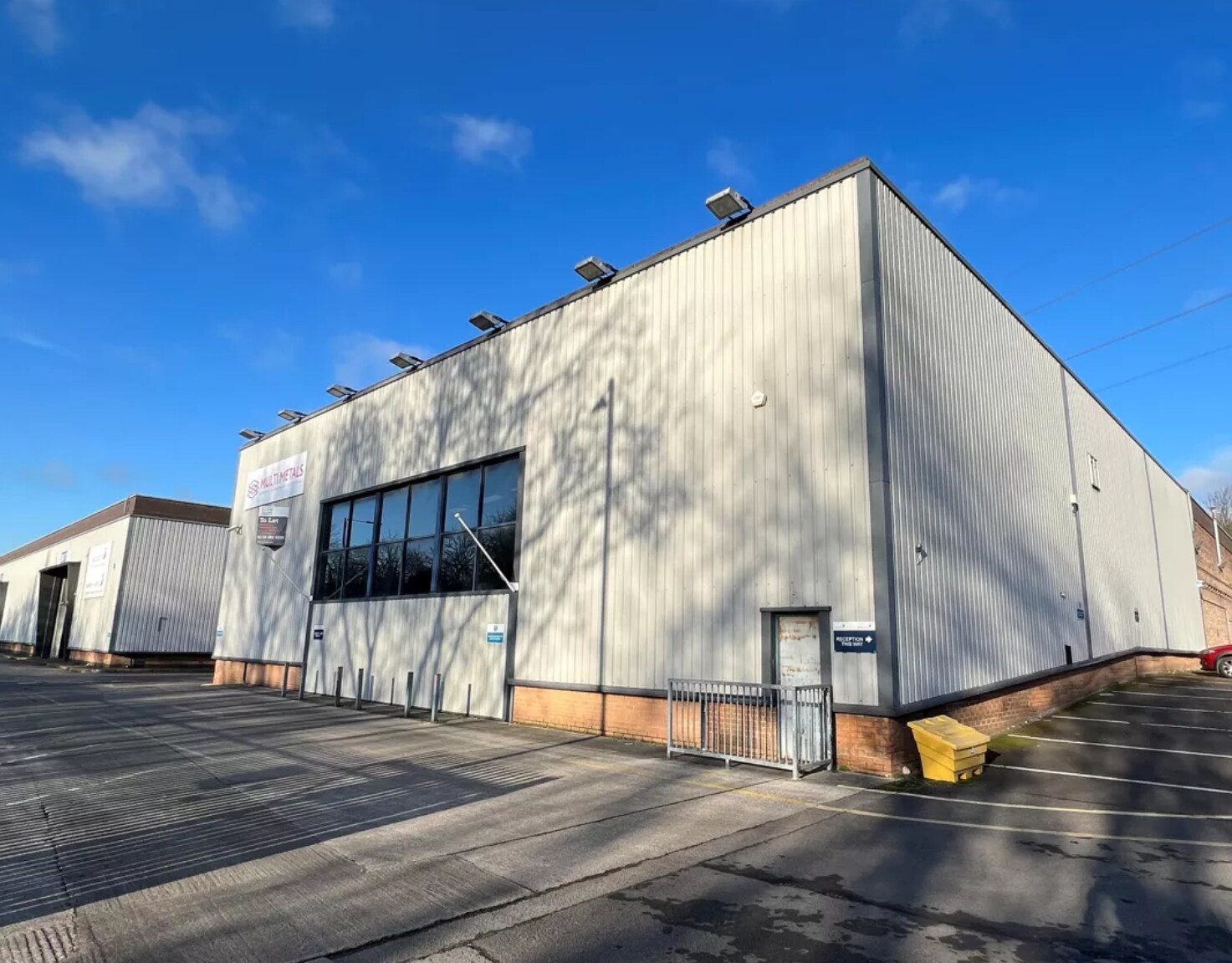Votre e-mail a été envoyé.
Hillfoot Herries Rd Industriel/Logistique | 1 989 m² | À louer | Sheffield S6 1HP



Certaines informations ont été traduites automatiquement.
INFORMATIONS PRINCIPALES SUR LA SOUS-LOCATION
- Stationnement
- Chaire de chargement/chargement par hayon
- Parc d'affaires établi
CARACTÉRISTIQUES
TOUS LES ESPACE DISPONIBLES(1)
Afficher les loyers en
- ESPACE
- SURFACE
- DURÉE
- LOYER
- TYPE DE BIEN
- ÉTAT
- DISPONIBLE
Les espaces 2 de cet immeuble doivent être loués ensemble, pour un total de 1 989 m² (Surface contiguë):
The premises form part of a wider industrial complex. The available opportunity provides a self contained industrial warehouse unit with ancillary office space fronting Herries Rd The unit has been constructed in two phases and provides open span accommodation finished to a height of 6 6 5 m, with lighting, connections to all mains services and ground level loading Loading is currently via a loading bay to the side of the premises but there is the opportunity to reinstate roller shutter access to the front of the unit should this be required Externally the unit has a large carparking yard area adjacent extending to approximately 0 4 acres
- Classe d’utilisation : B2
- Entreposage sécurisé
- Autonome
- Porte de chargement à niveau
- Espace en sous-location disponible auprès de l’occupant actuel
- Toilettes dans les parties communes
- Hauteur de 6 à 6,5 m.
- Comprend 392 m² d’espace de bureau dédié
| Espace | Surface | Durée | Loyer | Type de bien | État | Disponible |
| RDC, 1er étage | 1 989 m² | Négociable | 61,23 € /m²/an 5,10 € /m²/mois 121 759 € /an 10 147 € /mois | Industriel/Logistique | - | 30 jours |
RDC, 1er étage
Les espaces 2 de cet immeuble doivent être loués ensemble, pour un total de 1 989 m² (Surface contiguë):
| Surface |
|
RDC - 1 597 m²
1er étage - 392 m²
|
| Durée |
| Négociable |
| Loyer |
| 61,23 € /m²/an 5,10 € /m²/mois 121 759 € /an 10 147 € /mois |
| Type de bien |
| Industriel/Logistique |
| État |
| - |
| Disponible |
| 30 jours |
RDC, 1er étage
| Surface |
RDC - 1 597 m²
1er étage - 392 m²
|
| Durée | Négociable |
| Loyer | 61,23 € /m²/an |
| Type de bien | Industriel/Logistique |
| État | - |
| Disponible | 30 jours |
The premises form part of a wider industrial complex. The available opportunity provides a self contained industrial warehouse unit with ancillary office space fronting Herries Rd The unit has been constructed in two phases and provides open span accommodation finished to a height of 6 6 5 m, with lighting, connections to all mains services and ground level loading Loading is currently via a loading bay to the side of the premises but there is the opportunity to reinstate roller shutter access to the front of the unit should this be required Externally the unit has a large carparking yard area adjacent extending to approximately 0 4 acres
- Classe d’utilisation : B2
- Espace en sous-location disponible auprès de l’occupant actuel
- Entreposage sécurisé
- Toilettes dans les parties communes
- Autonome
- Hauteur de 6 à 6,5 m.
- Porte de chargement à niveau
- Comprend 392 m² d’espace de bureau dédié
APERÇU DU BIEN
L'établissement comprend un bâtiment industriel à ossature d'acier. L'établissement est situé sur Herries Road, à North Sheffield, accessible depuis Penistone Road (A61), l'une des principales artères de la ville. Le centre-ville de Sheffield se trouve à moins de 5 km au sud et la sortie 36 de la M1 est située à environ 11 km au nord. La sortie 34 M1 est située à 8 km à l'est.
FAITS SUR L’INSTALLATION MANUFACTURE
Présenté par
Société non fournie
Hillfoot | Herries Rd
Hum, une erreur s’est produite lors de l’envoi de votre message. Veuillez réessayer.
Merci ! Votre message a été envoyé.






