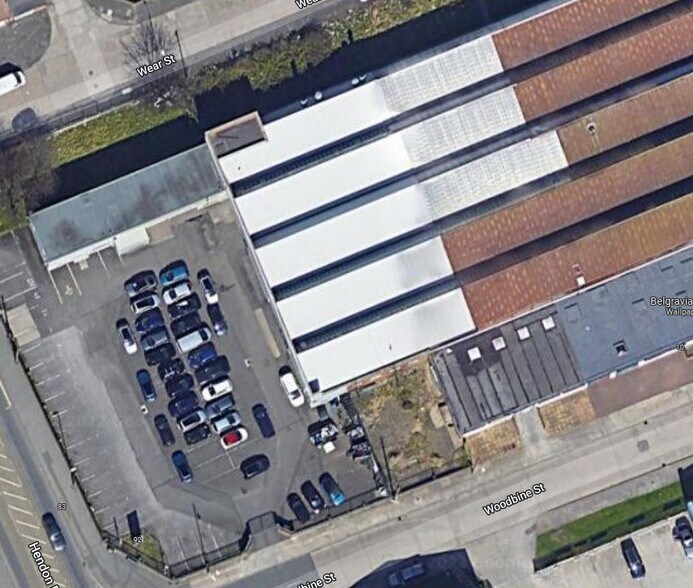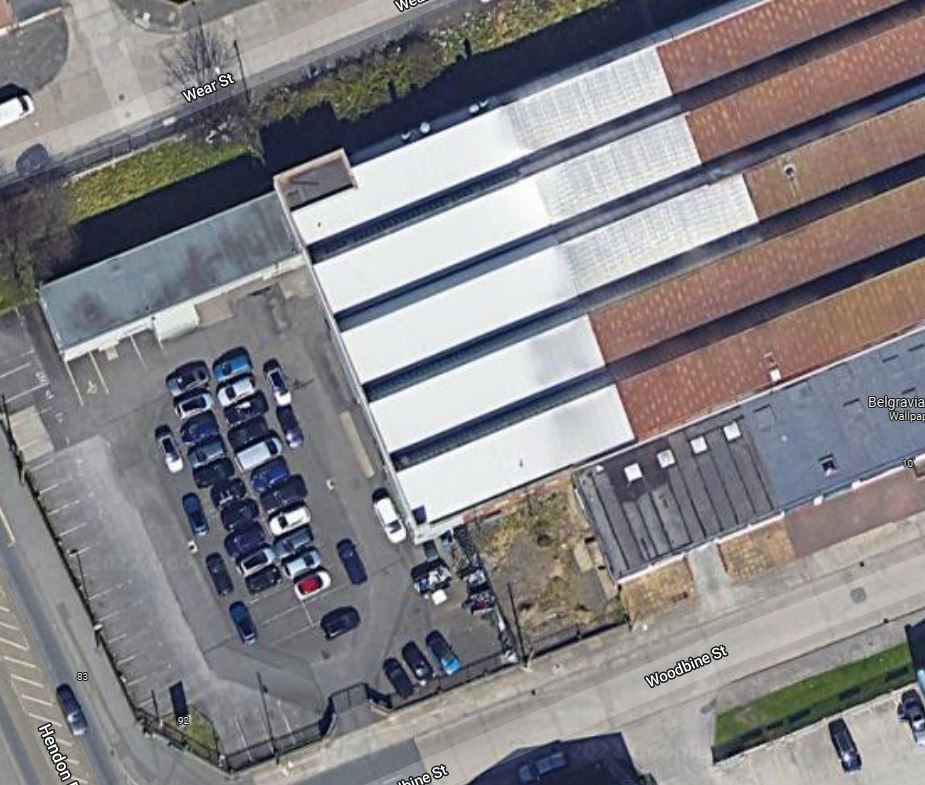
Cette fonctionnalité n’est pas disponible pour le moment.
Nous sommes désolés, mais la fonctionnalité à laquelle vous essayez d’accéder n’est pas disponible actuellement. Nous sommes au courant du problème et notre équipe travaille activement pour le résoudre.
Veuillez vérifier de nouveau dans quelques minutes. Veuillez nous excuser pour ce désagrément.
– L’équipe LoopNet
Votre e-mail a été envoyé.
Hendon Rd Local d’activités | 170–348 m² | À louer | Sunderland SR1 2NL

Certaines informations ont été traduites automatiquement.
INFORMATIONS PRINCIPALES
- Estate parking
- Excellent transport links to A19 and beyond
- Communal service yard area
CARACTÉRISTIQUES
TOUS LES ESPACES DISPONIBLES(2)
Afficher les loyers en
- ESPACE
- SURFACE
- DURÉE
- LOYER
- TYPE DE BIEN
- ÉTAT
- DISPONIBLE
The property comprises several warehouse and hybrid units, arranged in an L shape with the main structure being of steel frame construction and brick elevations under a steel truss roof incorporating a north light roof structure. Externally there is ample estate parking and secure service yard area, laid with tarmac and surrounded by palisade fencing. Double electric gates with key fob access provide ingress from and egress to Woodbine Street. Industrial Unit The unit provides a broadly open space with concrete floor and LED lighting along with a WC and kitchenette block to the rear. Minimum eaves height is 4.1m to the cross beams extending to a maximum of 7.66m at the apex. The unit also has an electrically operated roller shutter door measuring 4.49m wide by 3.36m high. Hybrid Unit The hybrid unit has ground floor workshop space with concrete floor and LED lighting with stairs leading to a first-floor office space which is carpeted with double glazed windows and further LED lighting, along with kitchenette and W.C facilities. The roller shutter opening into the workshop space measures 2.59m high by 3.78m wide. Minimum eaves in the workshop area is 2.53m extending to a maximum of 2.83m.
- Classe d’utilisation : E
- Parking
- Open Plan
- Classe de performance énergétique –C
- Natual Light
Les espaces 2 de cet immeuble doivent être loués ensemble, pour un total de 178 m² (Surface contiguë):
The property comprises several warehouse and hybrid units, arranged in an L shape with the main structure being of steel frame construction and brick elevations under a steel truss roof incorporating a north light roof structure. Externally there is ample estate parking and secure service yard area, laid with tarmac and surrounded by palisade fencing. Double electric gates with key fob access provide ingress from and egress to Woodbine Street. Industrial Unit The unit provides a broadly open space with concrete floor and LED lighting along with a WC and kitchenette block to the rear. Minimum eaves height is 4.1m to the cross beams extending to a maximum of 7.66m at the apex. The unit also has an electrically operated roller shutter door measuring 4.49m wide by 3.36m high. Hybrid Unit The hybrid unit has ground floor workshop space with concrete floor and LED lighting with stairs leading to a first-floor office space which is carpeted with double glazed windows and further LED lighting, along with kitchenette and W.C facilities. The roller shutter opening into the workshop space measures 2.59m high by 3.78m wide. Minimum eaves in the workshop area is 2.53m extending to a maximum of 2.83m.
- Classe d’utilisation : E
- Parking
- Open Plan
- Classe de performance énergétique –C
- Natual Light
| Espace | Surface | Durée | Loyer | Type de bien | État | Disponible |
| RDC – 2 | 170 m² | Négociable | 109,04 € /m²/an 9,09 € /m²/mois 18 508 € /an 1 542 € /mois | Local d’activités | Construction partielle | Maintenant |
| RDC – 6, 1er étage – 6 | 178 m² | Négociable | 116,88 € /m²/an 9,74 € /m²/mois 20 816 € /an 1 735 € /mois | Local d’activités | Construction partielle | Maintenant |
RDC – 2
| Surface |
| 170 m² |
| Durée |
| Négociable |
| Loyer |
| 109,04 € /m²/an 9,09 € /m²/mois 18 508 € /an 1 542 € /mois |
| Type de bien |
| Local d’activités |
| État |
| Construction partielle |
| Disponible |
| Maintenant |
RDC – 6, 1er étage – 6
Les espaces 2 de cet immeuble doivent être loués ensemble, pour un total de 178 m² (Surface contiguë):
| Surface |
|
RDC – 6 - 89 m²
1er étage – 6 - 89 m²
|
| Durée |
| Négociable |
| Loyer |
| 116,88 € /m²/an 9,74 € /m²/mois 20 816 € /an 1 735 € /mois |
| Type de bien |
| Local d’activités |
| État |
| Construction partielle |
| Disponible |
| Maintenant |
RDC – 2
| Surface | 170 m² |
| Durée | Négociable |
| Loyer | 109,04 € /m²/an |
| Type de bien | Local d’activités |
| État | Construction partielle |
| Disponible | Maintenant |
The property comprises several warehouse and hybrid units, arranged in an L shape with the main structure being of steel frame construction and brick elevations under a steel truss roof incorporating a north light roof structure. Externally there is ample estate parking and secure service yard area, laid with tarmac and surrounded by palisade fencing. Double electric gates with key fob access provide ingress from and egress to Woodbine Street. Industrial Unit The unit provides a broadly open space with concrete floor and LED lighting along with a WC and kitchenette block to the rear. Minimum eaves height is 4.1m to the cross beams extending to a maximum of 7.66m at the apex. The unit also has an electrically operated roller shutter door measuring 4.49m wide by 3.36m high. Hybrid Unit The hybrid unit has ground floor workshop space with concrete floor and LED lighting with stairs leading to a first-floor office space which is carpeted with double glazed windows and further LED lighting, along with kitchenette and W.C facilities. The roller shutter opening into the workshop space measures 2.59m high by 3.78m wide. Minimum eaves in the workshop area is 2.53m extending to a maximum of 2.83m.
- Classe d’utilisation : E
- Classe de performance énergétique –C
- Parking
- Natual Light
- Open Plan
RDC – 6, 1er étage – 6
| Surface |
RDC – 6 - 89 m²
1er étage – 6 - 89 m²
|
| Durée | Négociable |
| Loyer | 116,88 € /m²/an |
| Type de bien | Local d’activités |
| État | Construction partielle |
| Disponible | Maintenant |
The property comprises several warehouse and hybrid units, arranged in an L shape with the main structure being of steel frame construction and brick elevations under a steel truss roof incorporating a north light roof structure. Externally there is ample estate parking and secure service yard area, laid with tarmac and surrounded by palisade fencing. Double electric gates with key fob access provide ingress from and egress to Woodbine Street. Industrial Unit The unit provides a broadly open space with concrete floor and LED lighting along with a WC and kitchenette block to the rear. Minimum eaves height is 4.1m to the cross beams extending to a maximum of 7.66m at the apex. The unit also has an electrically operated roller shutter door measuring 4.49m wide by 3.36m high. Hybrid Unit The hybrid unit has ground floor workshop space with concrete floor and LED lighting with stairs leading to a first-floor office space which is carpeted with double glazed windows and further LED lighting, along with kitchenette and W.C facilities. The roller shutter opening into the workshop space measures 2.59m high by 3.78m wide. Minimum eaves in the workshop area is 2.53m extending to a maximum of 2.83m.
- Classe d’utilisation : E
- Classe de performance énergétique –C
- Parking
- Natual Light
- Open Plan
APERÇU DU BIEN
The subject property is located in the suburb of Hendon on Hendon Road, approximately 1 mile east of Sunderland City Centre. Hendon Road is the principal thoroughfare of Hendon and links with the A1018 Ryhope Road to the south and Wearmouth Bridge to the north. The A1231 and A19 are a short distance away meaning transport links are excellent.
INFORMATIONS SUR L’IMMEUBLE
OCCUPANTS
- ÉTAGE
- NOM DE L’OCCUPANT
- SECTEUR D’ACTIVITÉ
- RDC
- The Village Classic Car Company
- Enseigne
- RDC
- Total Sport North East
- Enseigne
- RDC
- Yorkshire Hoists
- Enseigne
Présenté par

Hendon Rd
Hum, une erreur s’est produite lors de l’envoi de votre message. Veuillez réessayer.
Merci ! Votre message a été envoyé.



