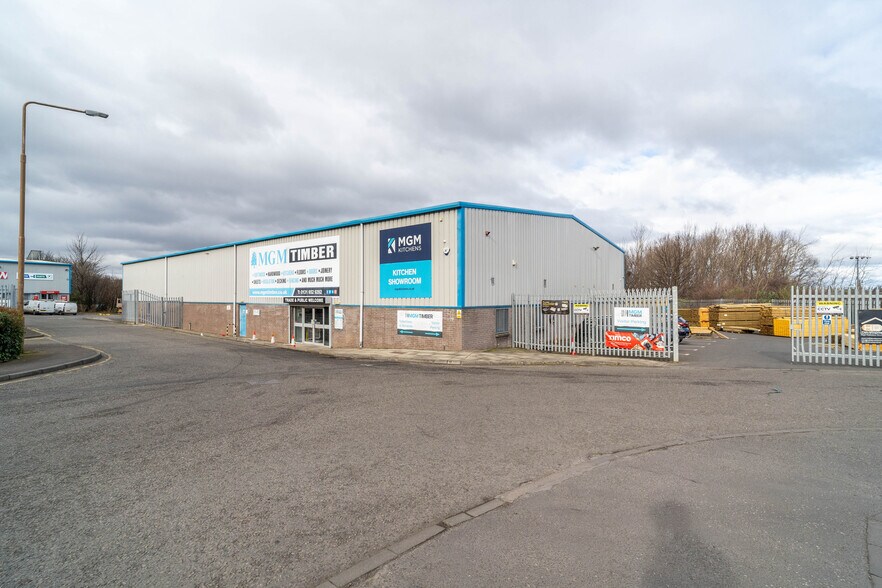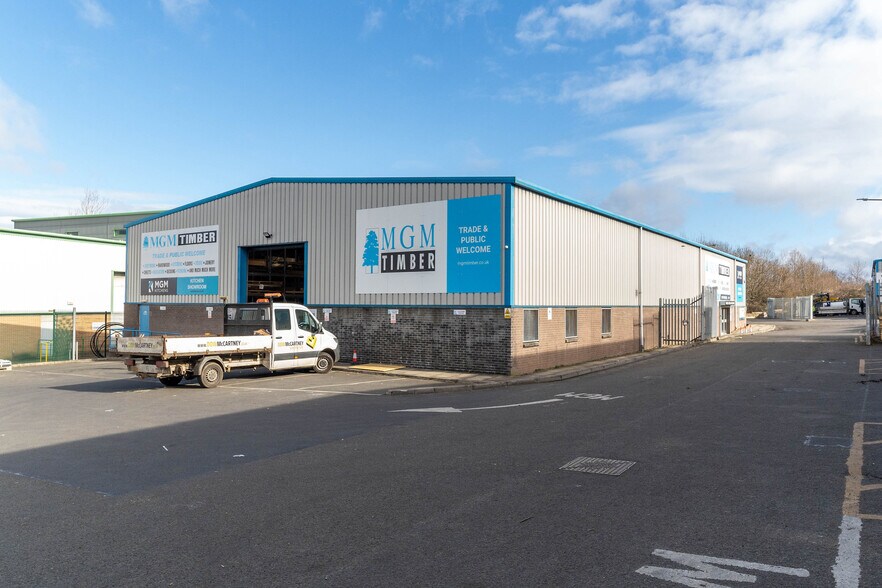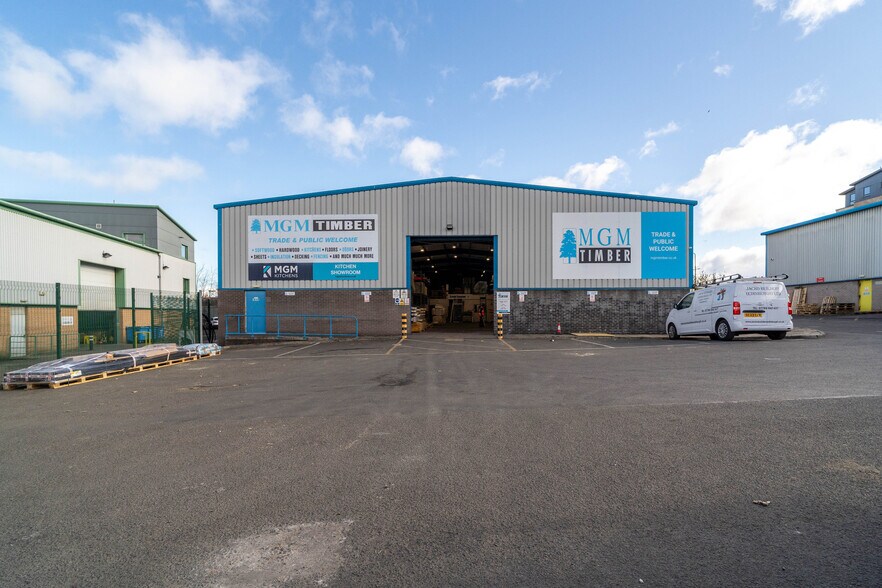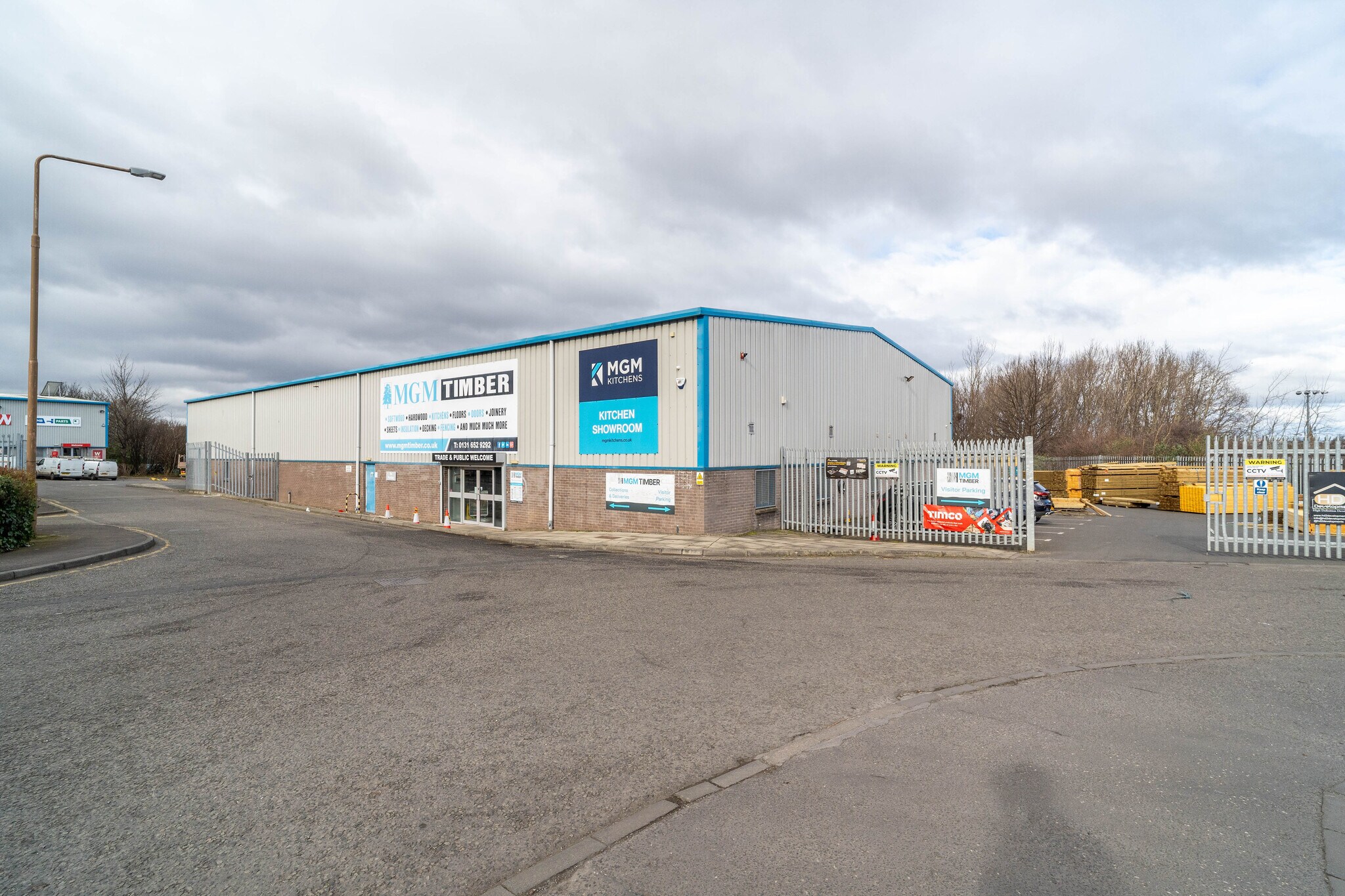Votre e-mail a été envoyé.
Certaines informations ont été traduites automatiquement.
INFORMATIONS PRINCIPALES SUR LA CESSION
- Benefits from enclosed secure yard
- Modern Trade counter unit within popular city centre trading estate
- Good eaves height of approx. 6m
TOUS LES ESPACE DISPONIBLES(1)
Afficher les loyers en
- ESPACE
- SURFACE
- DURÉE
- LOYER
- TYPE DE BIEN
- ÉTAT
- DISPONIBLE
Les espaces 2 de cet immeuble doivent être loués ensemble, pour un total de 1 113 m² (Surface contiguë):
Internally the unit is laid out to provide open plan warehouse space for storage and distribution/ trade counter purposes, with the main area being an open plan warehouse facility. The unit also benefits from a substantial mezzanine area which can be accessed via the steel staircase. There is also office accommodation, w/c facilities and a trade counter area contained within the unit. Artificial lighting is provided by way of a mixture of LED filaments and fluorescent strip. The subjects further benefit from a secure yard to the eastmost side of the building which is tarmac in nature and surrounded by secure fencing.
- Classe d’utilisation : Classe 5
- 1 accès plain-pied
- Bureaux cloisonnés
- Entreposage sécurisé
- Lumière naturelle
- Toilettes incluses dans le bail
- Good eaves height of appox 6m
- Modern Trade counter unit
- Espace de cession disponible auprès de l’occupant actuel
- Espace en excellent état
- Système de sécurité
- Éclairage encastré
- Stores automatiques
- Cour
- Benefits from enclosed secure yard
| Espace | Surface | Durée | Loyer | Type de bien | État | Disponible |
| RDC, Mezzanine | 1 113 m² | Janv. 2029 | 139,43 € /m²/an 11,62 € /m²/mois 155 192 € /an 12 933 € /mois | Industriel/Logistique | Construction partielle | 30 jours |
RDC, Mezzanine
Les espaces 2 de cet immeuble doivent être loués ensemble, pour un total de 1 113 m² (Surface contiguë):
| Surface |
|
RDC - 893 m²
Mezzanine - 221 m²
|
| Durée |
| Janv. 2029 |
| Loyer |
| 139,43 € /m²/an 11,62 € /m²/mois 155 192 € /an 12 933 € /mois |
| Type de bien |
| Industriel/Logistique |
| État |
| Construction partielle |
| Disponible |
| 30 jours |
RDC, Mezzanine
| Surface |
RDC - 893 m²
Mezzanine - 221 m²
|
| Durée | Janv. 2029 |
| Loyer | 139,43 € /m²/an |
| Type de bien | Industriel/Logistique |
| État | Construction partielle |
| Disponible | 30 jours |
Internally the unit is laid out to provide open plan warehouse space for storage and distribution/ trade counter purposes, with the main area being an open plan warehouse facility. The unit also benefits from a substantial mezzanine area which can be accessed via the steel staircase. There is also office accommodation, w/c facilities and a trade counter area contained within the unit. Artificial lighting is provided by way of a mixture of LED filaments and fluorescent strip. The subjects further benefit from a secure yard to the eastmost side of the building which is tarmac in nature and surrounded by secure fencing.
- Classe d’utilisation : Classe 5
- Espace de cession disponible auprès de l’occupant actuel
- 1 accès plain-pied
- Espace en excellent état
- Bureaux cloisonnés
- Système de sécurité
- Entreposage sécurisé
- Éclairage encastré
- Lumière naturelle
- Stores automatiques
- Toilettes incluses dans le bail
- Cour
- Good eaves height of appox 6m
- Benefits from enclosed secure yard
- Modern Trade counter unit
APERÇU DU BIEN
The subjects are located within Scotland’s capital city of Edinburgh, which at present has a resident population of circa 515,000 persons and is considered one of the United Kingdom’s strongest regional economies. The population is projected to increase to circa 585,000 by 2030. More specifically the subjects are located within the Hawkhill Avenue industrial estate to the North side of the city centre within the Leith district of Edinburgh. The subjects lie just behind Hibernians football stadium Easter Road. The property is located on Hawkhill Avenue which acts as a link road between Lochend Road and Albion Place. The unit is easily accessible being only 3 miles North East of Princes Street, which lies within the heart of Edinburgh’s city centre. The estate is well placed to service the North side of the city and beyond.
FAITS SUR L’INSTALLATION ENTREPÔT
CARACTÉRISTIQUES
- Cour
- Stores automatiques
- Toilettes incluses dans le bail
OCCUPANTS
- ÉTAGE
- NOM DE L’OCCUPANT
- SECTEUR D’ACTIVITÉ
- RDC
- MGM Timber
- Grossiste
Présenté par

Unit 20 | Hawkhill Ave
Hum, une erreur s’est produite lors de l’envoi de votre message. Veuillez réessayer.
Merci ! Votre message a été envoyé.









