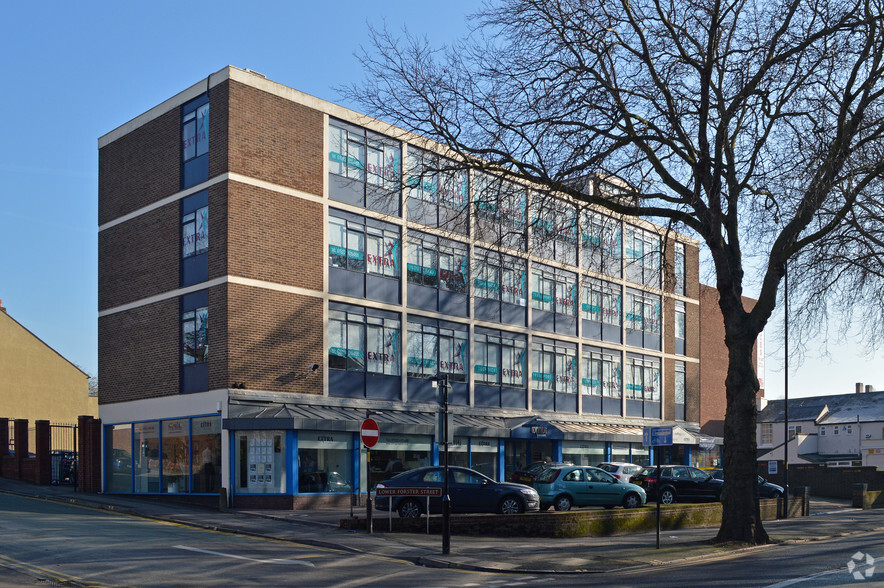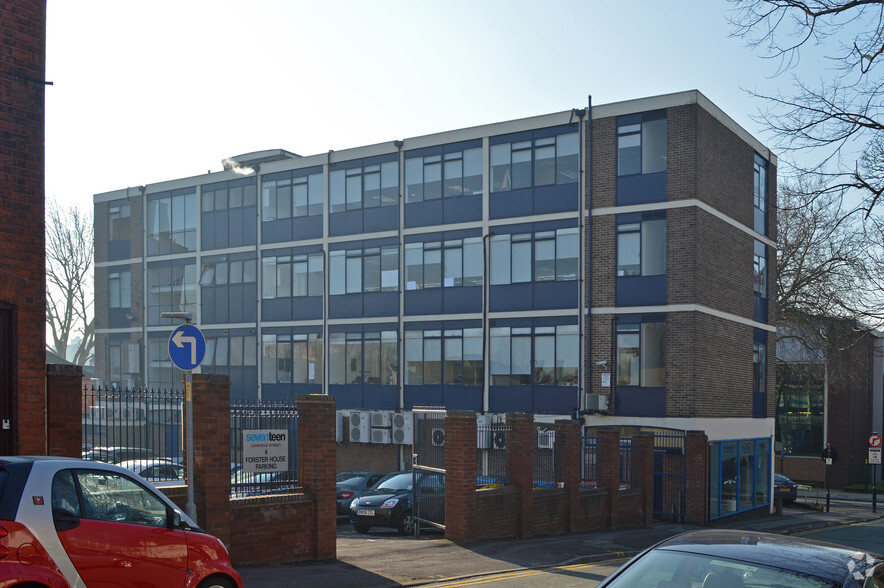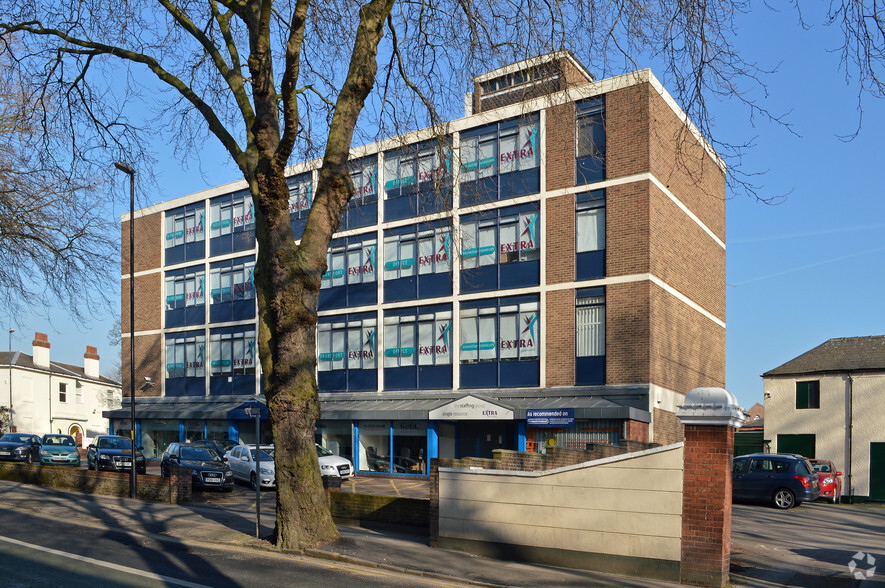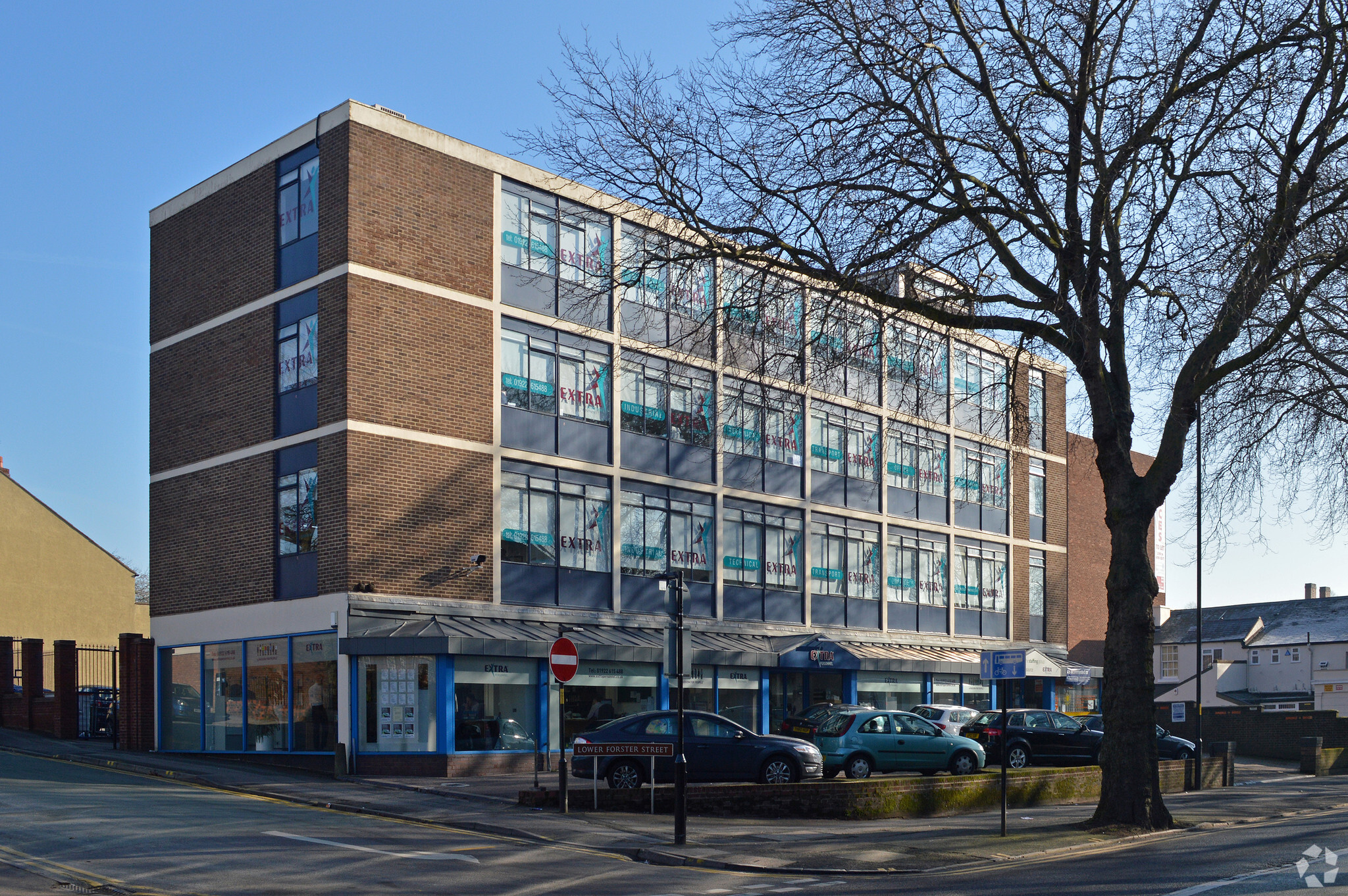Votre e-mail a été envoyé.
Forster House Hatherton Rd Bureau | 220–440 m² | À louer | Walsall WS1 1XZ



Certaines informations ont été traduites automatiquement.
INFORMATIONS PRINCIPALES
- Located close to Walsall City Centre
- Good road communications
- Occupies a prominent position on Hatherton Road
- Large car park to the rear of the property
TOUS LES ESPACES DISPONIBLES(2)
Afficher les loyers en
- ESPACE
- SURFACE
- DURÉE
- LOYER
- TYPE DE BIEN
- ÉTAT
- DISPONIBLE
Each floor benefits from male & female WCs and separate kitchens along with carpet tiles, lighting and access control through the main entrance on the ground floor. There is a large car park to the rear of the property that provides the offices with ample dedicated parking spaces. The property is available by way of a new internal repairing and insuring lease with service charge for a term of five years or multiple thereof.
- Classe d’utilisation : E
- Principalement open space
- Espace en excellent état
- Entièrement moquetté
- Toilettes dans les parties communes
- Male & female WCs
- Lighting and access control
- Entièrement aménagé comme Bureau standard
- Convient pour 6 à 19 personnes
- Peut être associé à un ou plusieurs espaces supplémentaires pour obtenir jusqu’à 440 m² d’espace adjacent.
- Entreposage sécurisé
- 4-person lift
- Separate kitchens along with carpet tiles
Each floor benefits from male & female WCs and separate kitchens along with carpet tiles, lighting and access control through the main entrance on the ground floor. There is a large car park to the rear of the property that provides the offices with ample dedicated parking spaces. The property is available by way of a new internal repairing and insuring lease with service charge for a term of five years or multiple thereof.
- Classe d’utilisation : E
- Principalement open space
- Espace en excellent état
- Entièrement moquetté
- Toilettes dans les parties communes
- Male & female WCs
- Lighting and access control
- Entièrement aménagé comme Bureau standard
- Convient pour 6 à 19 personnes
- Peut être associé à un ou plusieurs espaces supplémentaires pour obtenir jusqu’à 440 m² d’espace adjacent.
- Entreposage sécurisé
- 4-person lift
- Separate kitchens along with carpet tiles
| Espace | Surface | Durée | Loyer | Type de bien | État | Disponible |
| 1er étage | 220 m² | 5 Ans | 147,05 € /m²/an 12,25 € /m²/mois 32 336 € /an 2 695 € /mois | Bureau | Construction achevée | Maintenant |
| 2e étage | 220 m² | 5 Ans | 147,05 € /m²/an 12,25 € /m²/mois 32 336 € /an 2 695 € /mois | Bureau | Construction achevée | Maintenant |
1er étage
| Surface |
| 220 m² |
| Durée |
| 5 Ans |
| Loyer |
| 147,05 € /m²/an 12,25 € /m²/mois 32 336 € /an 2 695 € /mois |
| Type de bien |
| Bureau |
| État |
| Construction achevée |
| Disponible |
| Maintenant |
2e étage
| Surface |
| 220 m² |
| Durée |
| 5 Ans |
| Loyer |
| 147,05 € /m²/an 12,25 € /m²/mois 32 336 € /an 2 695 € /mois |
| Type de bien |
| Bureau |
| État |
| Construction achevée |
| Disponible |
| Maintenant |
1er étage
| Surface | 220 m² |
| Durée | 5 Ans |
| Loyer | 147,05 € /m²/an |
| Type de bien | Bureau |
| État | Construction achevée |
| Disponible | Maintenant |
Each floor benefits from male & female WCs and separate kitchens along with carpet tiles, lighting and access control through the main entrance on the ground floor. There is a large car park to the rear of the property that provides the offices with ample dedicated parking spaces. The property is available by way of a new internal repairing and insuring lease with service charge for a term of five years or multiple thereof.
- Classe d’utilisation : E
- Entièrement aménagé comme Bureau standard
- Principalement open space
- Convient pour 6 à 19 personnes
- Espace en excellent état
- Peut être associé à un ou plusieurs espaces supplémentaires pour obtenir jusqu’à 440 m² d’espace adjacent.
- Entièrement moquetté
- Entreposage sécurisé
- Toilettes dans les parties communes
- 4-person lift
- Male & female WCs
- Separate kitchens along with carpet tiles
- Lighting and access control
2e étage
| Surface | 220 m² |
| Durée | 5 Ans |
| Loyer | 147,05 € /m²/an |
| Type de bien | Bureau |
| État | Construction achevée |
| Disponible | Maintenant |
Each floor benefits from male & female WCs and separate kitchens along with carpet tiles, lighting and access control through the main entrance on the ground floor. There is a large car park to the rear of the property that provides the offices with ample dedicated parking spaces. The property is available by way of a new internal repairing and insuring lease with service charge for a term of five years or multiple thereof.
- Classe d’utilisation : E
- Entièrement aménagé comme Bureau standard
- Principalement open space
- Convient pour 6 à 19 personnes
- Espace en excellent état
- Peut être associé à un ou plusieurs espaces supplémentaires pour obtenir jusqu’à 440 m² d’espace adjacent.
- Entièrement moquetté
- Entreposage sécurisé
- Toilettes dans les parties communes
- 4-person lift
- Male & female WCs
- Separate kitchens along with carpet tiles
- Lighting and access control
APERÇU DU BIEN
The subject property is a four-storey self contained office building which has been well maintained and offers accommodation of the first, second and third floors and is predominantly open plan space surrounding the staircase and 4-person lift. The property occupies a position on Hatherton Road close to its junction with Lichfield Street and the A4148 Linton Street West/Broadway North, which forms part of the Walsall Ring Road.
- Espace d’entreposage
INFORMATIONS SUR L’IMMEUBLE
OCCUPANTS
- ÉTAGE
- NOM DE L’OCCUPANT
- SECTEUR D’ACTIVITÉ
- Multi
- Extra Personnel Ltd
- Services administratifs et de soutien
Présenté par

Forster House | Hatherton Rd
Hum, une erreur s’est produite lors de l’envoi de votre message. Veuillez réessayer.
Merci ! Votre message a été envoyé.





