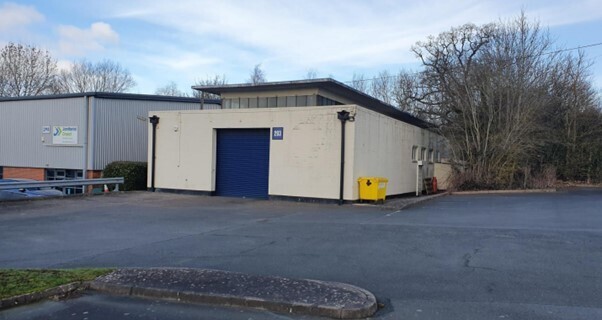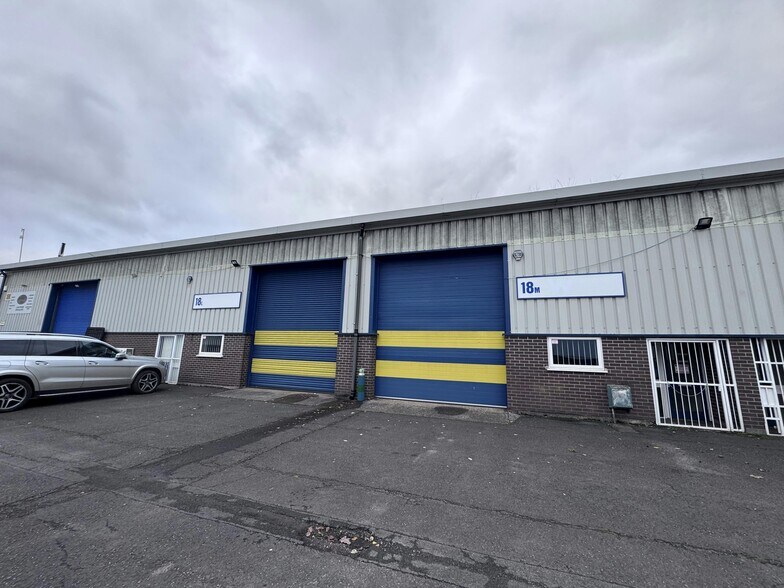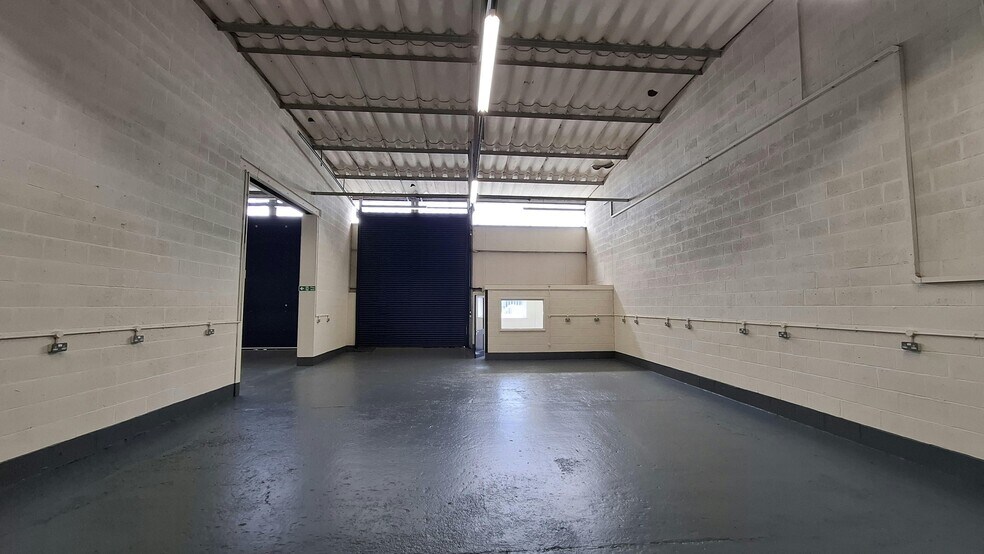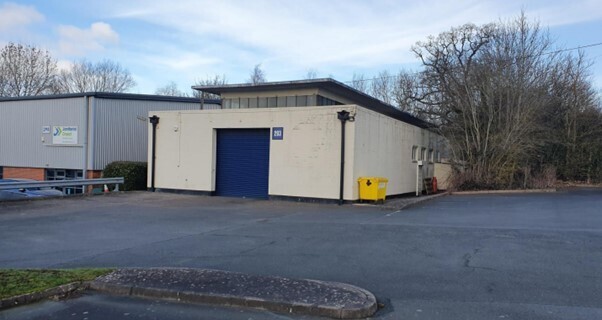
Cette fonctionnalité n’est pas disponible pour le moment.
Nous sommes désolés, mais la fonctionnalité à laquelle vous essayez d’accéder n’est pas disponible actuellement. Nous sommes au courant du problème et notre équipe travaille activement pour le résoudre.
Veuillez vérifier de nouveau dans quelques minutes. Veuillez nous excuser pour ce désagrément.
– L’équipe LoopNet
Votre e-mail a été envoyé.

Hartlebury Trading Estate Industriel/Logistique | 154–417 m² | À louer | Hartlebury DY10 4JB



Certaines informations ont été traduites automatiquement.

CARACTÉRISTIQUES
TOUS LES ESPACES DISPONIBLES(2)
Afficher les loyers en
- ESPACE
- SURFACE
- DURÉE
- LOYER
- TYPE DE BIEN
- ÉTAT
- DISPONIBLE
Unit 18N provides a mid terrace single industrial/warehouse property of steel frame construction under a steel sheeted roof and part block/brick and profile clad elevations. The unit provides an open plan layout with painted concrete floor, LED lighting and has a clear working height of 4.6m. The unit can be accessed via both a pedestrian door and manual roller shutter with width of 3.8m and heights of 4.42m. The unit also provides office accommodation to both the ground and first floors, as well as a storeroom and WC. Externally there is parking to the front of the unit and the ability to load and unload. Unit 18L/M is also available providing a further 2,826 sq ft. The subject property is available on a new full repairing and insuring lease on terms to be agreed
- Classe d’utilisation : E
- Peut être associé à un ou plusieurs espaces supplémentaires pour obtenir jusqu’à 417 m² d’espace adjacent.
- À rénover entièrement
- Hébergement de bureaux
- 1 accès plain-pied
- Stores automatiques
- Éclairage LED
Unit 18N provides a mid terrace single industrial/warehouse property of steel frame construction under a steel sheeted roof and part block/brick and profile clad elevations. The unit provides an open plan layout with painted concrete floor, LED lighting and has a clear working height of 4.6m. The unit can be accessed via both a pedestrian door and manual roller shutter with width of 3.8m and heights of 4.42m. The unit also provides office accommodation to both the ground and first floors, as well as a storeroom and WC. Externally there is parking to the front of the unit and the ability to load and unload. Unit 18L/M is also available providing a further 2,826 sq ft. The subject property is available on a new full repairing and insuring lease on terms to be agreed
- Classe d’utilisation : E
- Peut être associé à un ou plusieurs espaces supplémentaires pour obtenir jusqu’à 417 m² d’espace adjacent.
- À rénover entièrement
- Hébergement de bureaux
- 1 accès plain-pied
- Stores automatiques
- Éclairage LED
| Espace | Surface | Durée | Loyer | Type de bien | État | Disponible |
| RDC – L/M | 263 m² | Négociable | Sur demande Sur demande Sur demande Sur demande | Industriel/Logistique | Construction achevée | Maintenant |
| RDC – N | 154 m² | Négociable | Sur demande Sur demande Sur demande Sur demande | Industriel/Logistique | Construction achevée | Maintenant |
RDC – L/M
| Surface |
| 263 m² |
| Durée |
| Négociable |
| Loyer |
| Sur demande Sur demande Sur demande Sur demande |
| Type de bien |
| Industriel/Logistique |
| État |
| Construction achevée |
| Disponible |
| Maintenant |
RDC – N
| Surface |
| 154 m² |
| Durée |
| Négociable |
| Loyer |
| Sur demande Sur demande Sur demande Sur demande |
| Type de bien |
| Industriel/Logistique |
| État |
| Construction achevée |
| Disponible |
| Maintenant |
RDC – L/M
| Surface | 263 m² |
| Durée | Négociable |
| Loyer | Sur demande |
| Type de bien | Industriel/Logistique |
| État | Construction achevée |
| Disponible | Maintenant |
Unit 18N provides a mid terrace single industrial/warehouse property of steel frame construction under a steel sheeted roof and part block/brick and profile clad elevations. The unit provides an open plan layout with painted concrete floor, LED lighting and has a clear working height of 4.6m. The unit can be accessed via both a pedestrian door and manual roller shutter with width of 3.8m and heights of 4.42m. The unit also provides office accommodation to both the ground and first floors, as well as a storeroom and WC. Externally there is parking to the front of the unit and the ability to load and unload. Unit 18L/M is also available providing a further 2,826 sq ft. The subject property is available on a new full repairing and insuring lease on terms to be agreed
- Classe d’utilisation : E
- 1 accès plain-pied
- Peut être associé à un ou plusieurs espaces supplémentaires pour obtenir jusqu’à 417 m² d’espace adjacent.
- Stores automatiques
- À rénover entièrement
- Éclairage LED
- Hébergement de bureaux
RDC – N
| Surface | 154 m² |
| Durée | Négociable |
| Loyer | Sur demande |
| Type de bien | Industriel/Logistique |
| État | Construction achevée |
| Disponible | Maintenant |
Unit 18N provides a mid terrace single industrial/warehouse property of steel frame construction under a steel sheeted roof and part block/brick and profile clad elevations. The unit provides an open plan layout with painted concrete floor, LED lighting and has a clear working height of 4.6m. The unit can be accessed via both a pedestrian door and manual roller shutter with width of 3.8m and heights of 4.42m. The unit also provides office accommodation to both the ground and first floors, as well as a storeroom and WC. Externally there is parking to the front of the unit and the ability to load and unload. Unit 18L/M is also available providing a further 2,826 sq ft. The subject property is available on a new full repairing and insuring lease on terms to be agreed
- Classe d’utilisation : E
- 1 accès plain-pied
- Peut être associé à un ou plusieurs espaces supplémentaires pour obtenir jusqu’à 417 m² d’espace adjacent.
- Stores automatiques
- À rénover entièrement
- Éclairage LED
- Hébergement de bureaux
APERÇU DU BIEN
Hartlebury Trading Estate est situé sur Crown Lane, Hartlebury, dans le Worcestershire, juste à côté de la principale autoroute à deux voies A449. L'A449 relie directement la sortie 6 de la M5 à environ 16 km, le centre-ville de Worcester à environ 13 km et le centre-ville de Kidderminster à 6 km environ. La M5 est à son tour reliée à la M6, à la M42, à la M40 et au réseau autoroutier national. Le domaine est également accessible depuis Walton Lane, à Hartlebury, la gare de Hartlebury étant située à 100 mètres de l'entrée du domaine.
FAITS SUR L’INSTALLATION ENTREPÔT
Présenté par

Hartlebury Trading Estate
Hum, une erreur s’est produite lors de l’envoi de votre message. Veuillez réessayer.
Merci ! Votre message a été envoyé.



