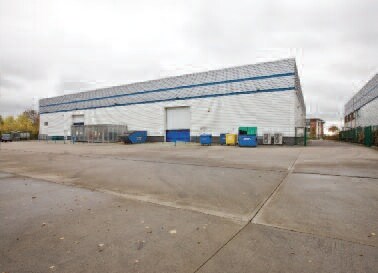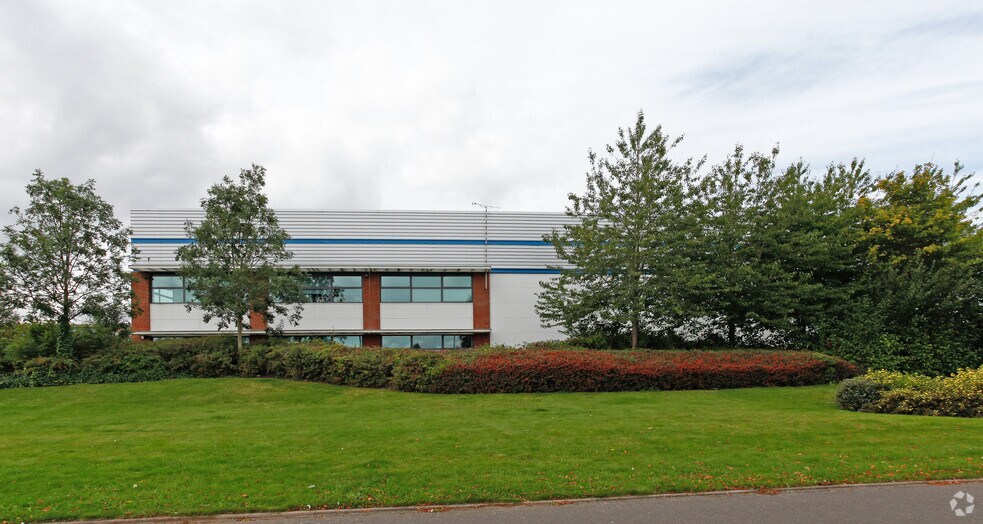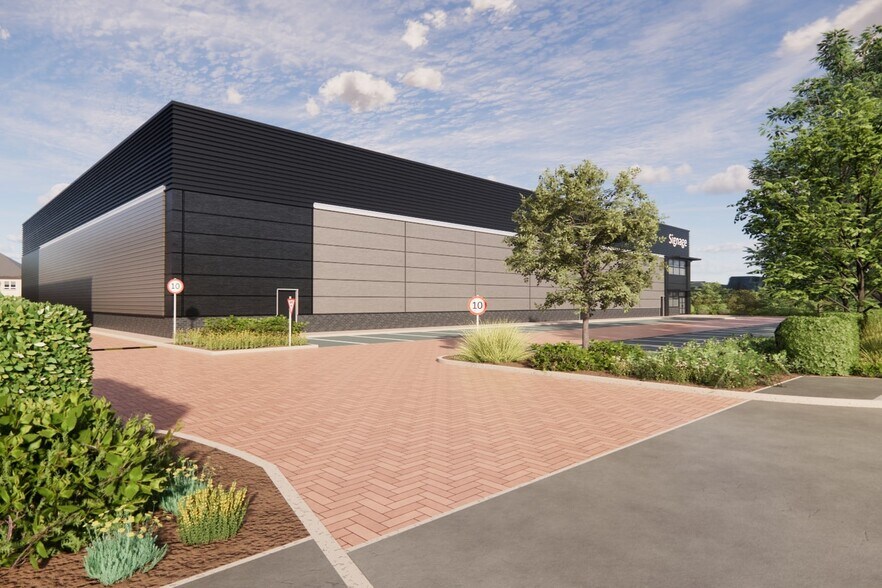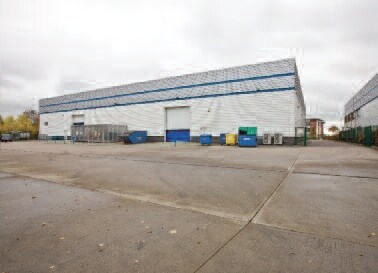Votre e-mail a été envoyé.

Harrison Way Industriel/Logistique | 2 850 m² | À louer | Leamington Spa CV31 3HJ



Certaines informations ont été traduites automatiquement.

INFORMATIONS PRINCIPALES
- High profile location
- Significant car parking provision
- 8.10 metre eaves
CARACTÉRISTIQUES
TOUS LES ESPACE DISPONIBLES(1)
Afficher les loyers en
- ESPACE
- SURFACE
- DURÉE
- LOYER
- TYPE DE BIEN
- ÉTAT
- DISPONIBLE
Les espaces 2 de cet immeuble doivent être loués ensemble, pour un total de 2 850 m² (Surface contiguë):
The property is available by way of a new full repairing nad insuring lease on terms to be agreed
- Classe d’utilisation : B2
- Cour
- 6 EV charging spaces (42 Total)
- Air source heat pumps
- Comprend 105 m² d’espace de bureau dédié
- 2 Level access loading doors
- PV array (10% of roof)
- LED lighting to warehouse
| Espace | Surface | Durée | Loyer | Type de bien | État | Disponible |
| RDC, 1er étage | 2 850 m² | Négociable | Sur demande Sur demande Sur demande Sur demande | Industriel/Logistique | Construction partielle | 30/03/2026 |
RDC, 1er étage
Les espaces 2 de cet immeuble doivent être loués ensemble, pour un total de 2 850 m² (Surface contiguë):
| Surface |
|
RDC - 2 708 m²
1er étage - 141 m²
|
| Durée |
| Négociable |
| Loyer |
| Sur demande Sur demande Sur demande Sur demande |
| Type de bien |
| Industriel/Logistique |
| État |
| Construction partielle |
| Disponible |
| 30/03/2026 |
RDC, 1er étage
| Surface |
RDC - 2 708 m²
1er étage - 141 m²
|
| Durée | Négociable |
| Loyer | Sur demande |
| Type de bien | Industriel/Logistique |
| État | Construction partielle |
| Disponible | 30/03/2026 |
The property is available by way of a new full repairing nad insuring lease on terms to be agreed
- Classe d’utilisation : B2
- Comprend 105 m² d’espace de bureau dédié
- Cour
- 2 Level access loading doors
- 6 EV charging spaces (42 Total)
- PV array (10% of roof)
- Air source heat pumps
- LED lighting to warehouse
APERÇU DU BIEN
Unit 1 at Spa Park is finalising a full refurbishment and spans two stories, including office accommodation. The warehouse has an eaves height of 8.1 metres, a secure, gated yard, and 42 on-site car parking spaces.
FAITS SUR L’INSTALLATION ENTREPÔT
OCCUPANTS
- ÉTAGE
- NOM DE L’OCCUPANT
- SECTEUR D’ACTIVITÉ
- RDC
- Smith+Nephew
- Manufacture
Présenté par

Harrison Way
Hum, une erreur s’est produite lors de l’envoi de votre message. Veuillez réessayer.
Merci ! Votre message a été envoyé.





