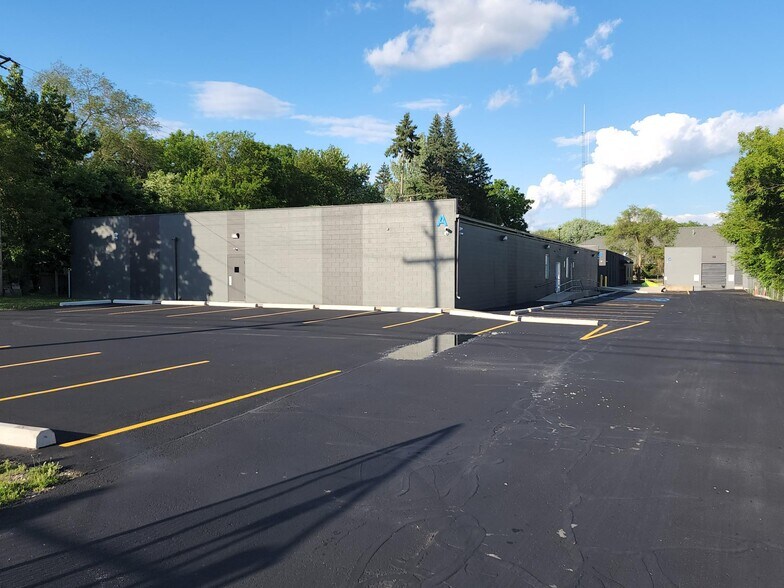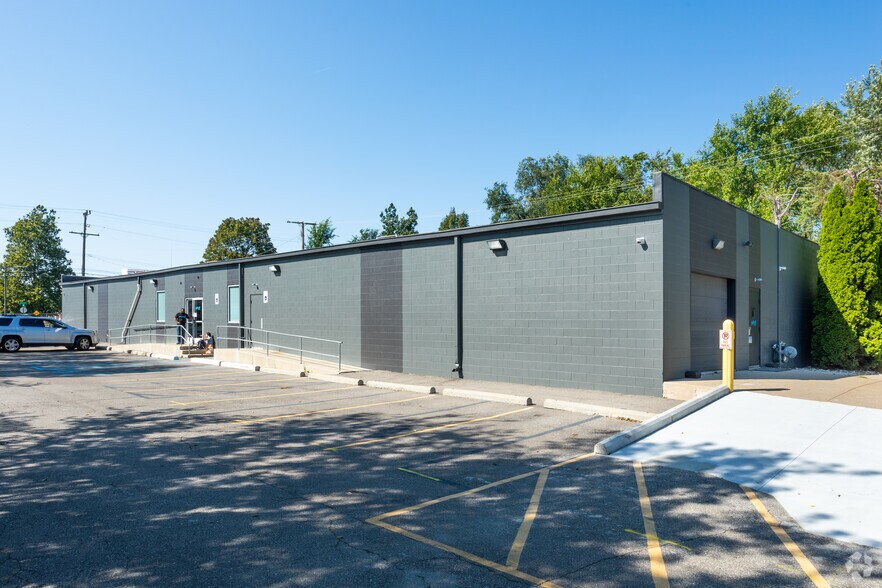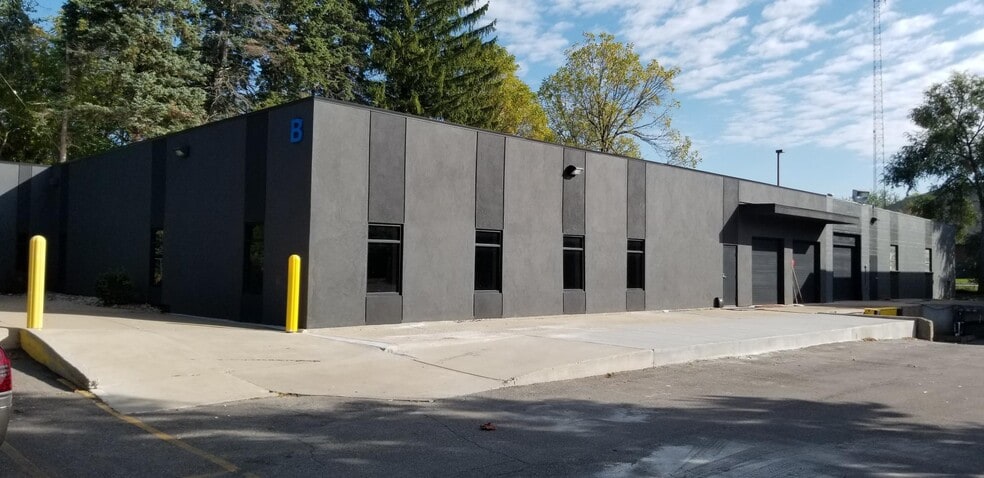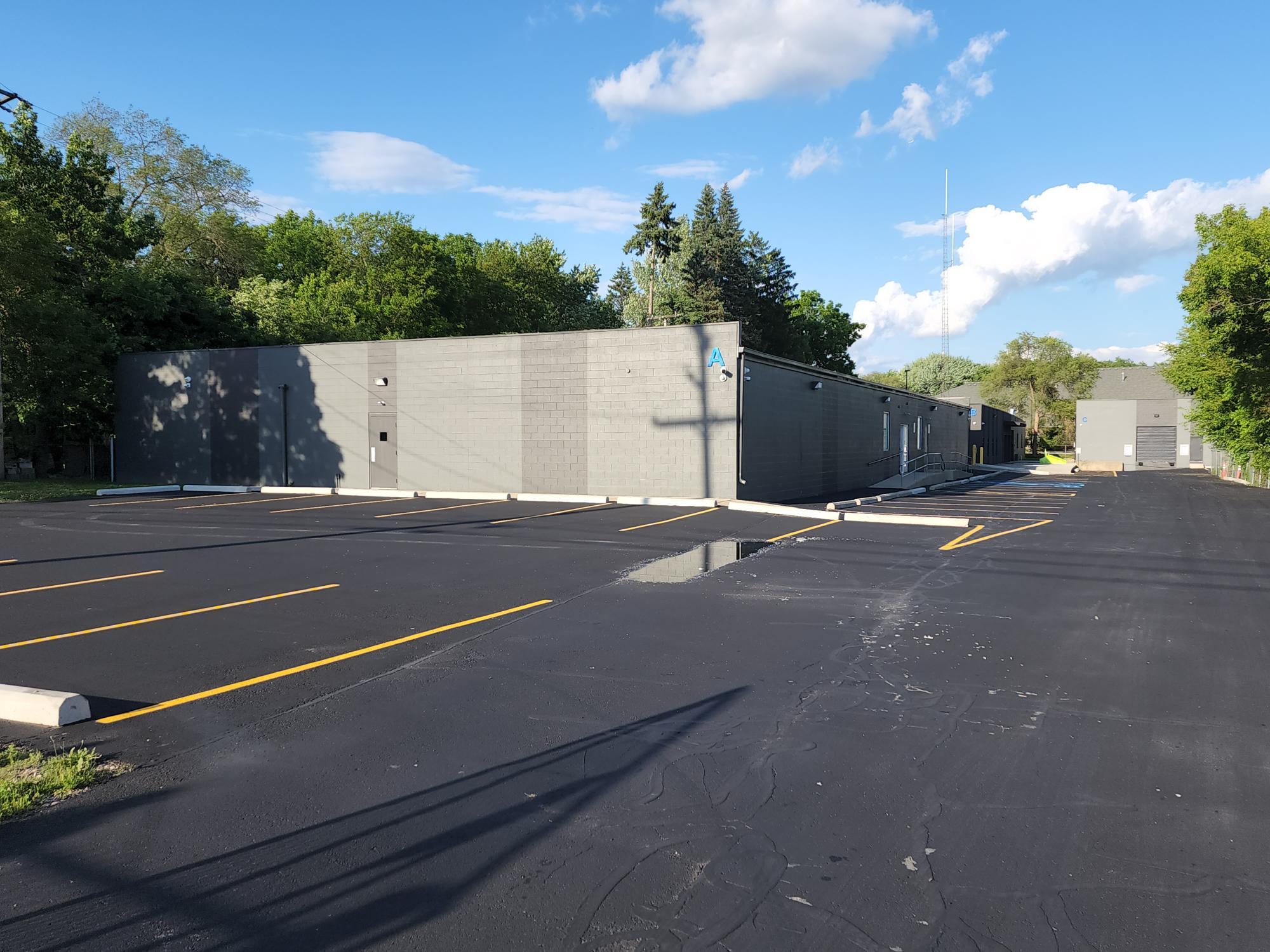Connectez-vous/S’inscrire
Votre e-mail a été envoyé.
Certaines informations ont été traduites automatiquement.
INFORMATIONS PRINCIPALES SUR L'INVESTISSEMENT
- Everything has been renovated inside and outside New exterior, roof, HVAC & landscaping. Excellent freeway access + a loading dock & 7 drive-in doors
RÉSUMÉ ANALYTIQUE
This property price is for 3 building ( 25,800 s.f. total and is based on a 7% CAP rate.
Building A is 10,800 s.f. of space that is zoned to allow industrial, warehouse, office and retail uses. It is completely heated and air condition with a new roof, (4) new HVAC unit, and overhead door, loading dock access. It has recently been completely painted inside and outside and attractive landscaping. The parking lot is fenced, excellent lighting and 24x7 video surveillance cameras. Access to I-94, U.S. 23 and MIchigan Avenue are close by.
Building B is 10,000 s.f. . It has 11 suites from 180 to 5,500 s.f. There are 9 offices from 180-388 for a combined office space of 3,000 s.f, plus Suite 205 and 206 are Flex spaces with 1,800 and 5,500 s.f. respectively.
This office building has been completely renovated inside and outside. The interior was removed to the exterior walls and 11 new office suites ranging in size from 180 - 378 s.f. . The offices suites can be leased separately or combined for up to 3,000 s.f. . There is also potential flex-warehouse space at this property. The 2 year office lease rate includes all NNN costs and utilities. 1 year or month leases are available at additional expense.
INTERIOR - Everything in the interior is new including walls, ceiling, lights, floor covering, doors, windows, electrical and HVAC.
EXTERIOR - The exterior of the building also has a new exterior façade, new windows and doors. The parking lot was increased to provide 50% more parking for 45 cars/ New landscaping and an irrigation system was added.
BUILDING C - 5,000 s.f. of warehouse space, 15' clear to truss, 18' to deck with (2) 10' overhead doors, (1) 12' overhead door with a drive in vehicle ramp and loading dock access.
The property is in close proximity to Michigan Ave, I-94 and US-23. It is 2.5 miles from Willow Run Airport and 17 minutes from Detroit Metro Airport.
Building A is 10,800 s.f. of space that is zoned to allow industrial, warehouse, office and retail uses. It is completely heated and air condition with a new roof, (4) new HVAC unit, and overhead door, loading dock access. It has recently been completely painted inside and outside and attractive landscaping. The parking lot is fenced, excellent lighting and 24x7 video surveillance cameras. Access to I-94, U.S. 23 and MIchigan Avenue are close by.
Building B is 10,000 s.f. . It has 11 suites from 180 to 5,500 s.f. There are 9 offices from 180-388 for a combined office space of 3,000 s.f, plus Suite 205 and 206 are Flex spaces with 1,800 and 5,500 s.f. respectively.
This office building has been completely renovated inside and outside. The interior was removed to the exterior walls and 11 new office suites ranging in size from 180 - 378 s.f. . The offices suites can be leased separately or combined for up to 3,000 s.f. . There is also potential flex-warehouse space at this property. The 2 year office lease rate includes all NNN costs and utilities. 1 year or month leases are available at additional expense.
INTERIOR - Everything in the interior is new including walls, ceiling, lights, floor covering, doors, windows, electrical and HVAC.
EXTERIOR - The exterior of the building also has a new exterior façade, new windows and doors. The parking lot was increased to provide 50% more parking for 45 cars/ New landscaping and an irrigation system was added.
BUILDING C - 5,000 s.f. of warehouse space, 15' clear to truss, 18' to deck with (2) 10' overhead doors, (1) 12' overhead door with a drive in vehicle ramp and loading dock access.
The property is in close proximity to Michigan Ave, I-94 and US-23. It is 2.5 miles from Willow Run Airport and 17 minutes from Detroit Metro Airport.
INFORMATIONS SUR L’IMMEUBLE
| Prix | 3 093 840 € | Nb de biens | 3 |
| Prix/m² | 1 291 € / m² | Individuellement en vente | 0 |
| Type de vente | Propriétaire occupant | Surface totale de l’immeuble | 2 397 m² |
| Statut | Actif | Surface totale du terrain | 1,73 ha |
| Prix | 3 093 840 € |
| Prix/m² | 1 291 € / m² |
| Type de vente | Propriétaire occupant |
| Statut | Actif |
| Nb de biens | 3 |
| Individuellement en vente | 0 |
| Surface totale de l’immeuble | 2 397 m² |
| Surface totale du terrain | 1,73 ha |
Biens
| NOM DU BIEN/ADRESSE | TYPE DE BIEN | SURFACE | ANNÉE DE CONSTRUCTION | PRIX INDIVIDUEL |
|---|---|---|---|---|
| 265 S Harris Rd, Ypsilanti, MI 48198 | Industriel/Logistique | 1 003 m² | 1987 | - |
|
Airport Building C
265 S Harris Rd, Ypsilanti, MI 48198 |
Industriel/Logistique | 465 m² | 1994 | - |
|
Airport Building B
265 S Harris Rd, Ypsilanti, MI 48198 |
Local commercial | 929 m² | 1987 | - |
1 1
1 sur 5
VIDÉOS
VISITE EXTÉRIEURE 3D MATTERPORT
VISITE 3D
PHOTOS
STREET VIEW
RUE
CARTE
1 sur 1
Présenté par

Harris Rd Properties
Vous êtes déjà membre ? Connectez-vous
Hum, une erreur s’est produite lors de l’envoi de votre message. Veuillez réessayer.
Merci ! Votre message a été envoyé.





